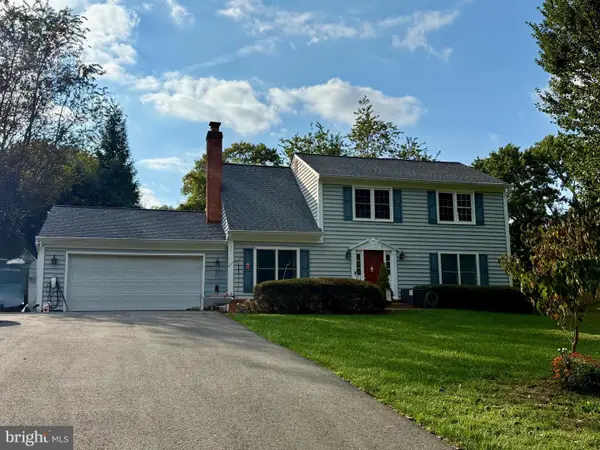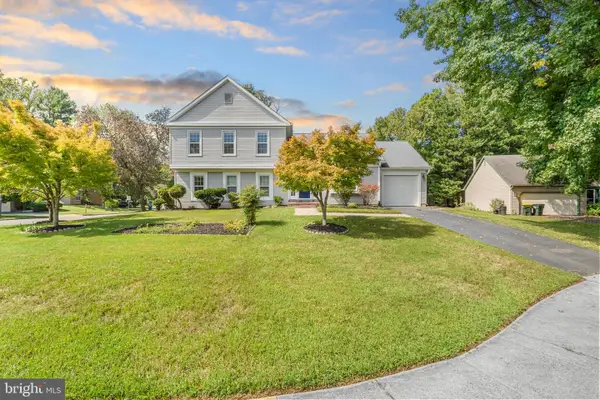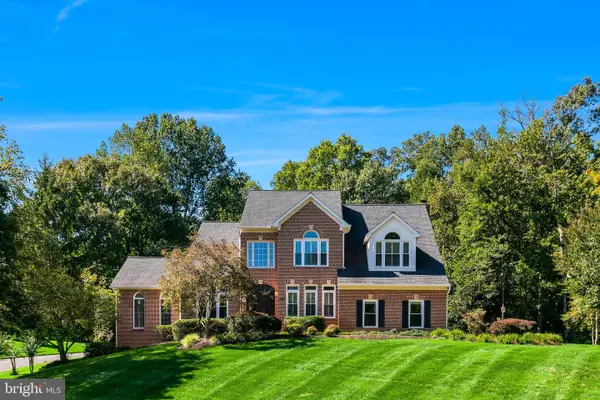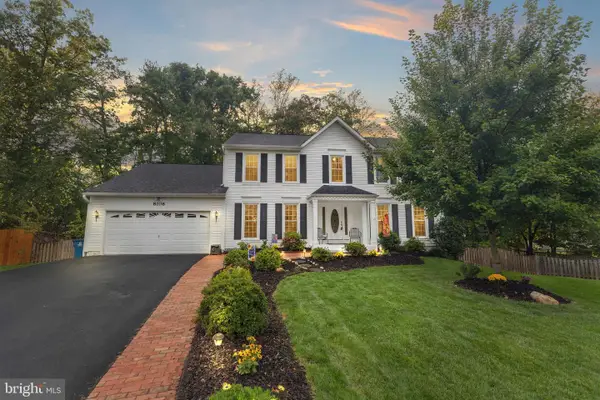10343 Latney Rd, Fairfax Station, VA 22032
Local realty services provided by:Better Homes and Gardens Real Estate Maturo
10343 Latney Rd,Fairfax, VA 22032
$585,000
- 3 Beds
- 4 Baths
- 1,939 sq. ft.
- Townhouse
- Active
Listed by:elizabeth a sheehy
Office:ttr sothebys international realty
MLS#:VAFX2267680
Source:BRIGHTMLS
Price summary
- Price:$585,000
- Price per sq. ft.:$301.7
- Monthly HOA dues:$147
About this home
Thoughtfully updated and freshly painted, this Colony Park townhome welcomes you with a warm, open main-level floor plan featuring gleaming hardwood-style flooring throughout. The foyer opens to a formal living/dining room adorned with a bay window. The kitchen has a roomy breakfast area with space for casual dining and sliding doors lead to an expanded deck. The upper level has three generously sized bedrooms and two full baths. The primary suite is sunny and bright with three large dormer windows and a renovated en-suite bath. Two additional bedrooms feature ceiling fans, elfa shelving, a delightful wall mural hand painted by a professional illustrator and the updated hall bath showcases a vanity and beautifully tiled tub/shower combo.
On the walk-out lower level, a spacious recreation room provides direct access to the rear yard and patio. A lower level half bath and a finished bonus room can be used as a laundry, gym or craft room and adds convenience and functionality. The fully fenced rear yard, with a wood platform deck and extended slate patio, is ideal for entertaining or outdoor relaxation. Please see flyer in the documents tab for list of owner updates.
Colony Park is a wonderful neighborhood in the sought after Robinson HS pyramid with an ideal location in the center of Fairfax. Residents enjoy access to exceptional community amenities, including an outdoor pool, tennis & basketball courts, playground, and expansive green spaces and ample guest parking. Enjoy a prime location just moments from the Burke Centre Virginia Railway Express (VRE), bus stops, multiple shopping centers, Target, and Walmart and Royal Lake Park. Easy drive to Burke Lake Park, George Mason University and Downtown Fairfax.
Contact an agent
Home facts
- Year built:1986
- Listing ID #:VAFX2267680
- Added:10 day(s) ago
- Updated:September 29, 2025 at 01:51 PM
Rooms and interior
- Bedrooms:3
- Total bathrooms:4
- Full bathrooms:2
- Half bathrooms:2
- Living area:1,939 sq. ft.
Heating and cooling
- Cooling:Central A/C
- Heating:Electric, Heat Pump(s)
Structure and exterior
- Roof:Shingle
- Year built:1986
- Building area:1,939 sq. ft.
- Lot area:0.03 Acres
Schools
- High school:ROBINSON SECONDARY SCHOOL
- Middle school:ROBINSON SECONDARY SCHOOL
- Elementary school:BONNIE BRAE
Utilities
- Water:Public
- Sewer:Public Sewer
Finances and disclosures
- Price:$585,000
- Price per sq. ft.:$301.7
- Tax amount:$6,513 (2025)
New listings near 10343 Latney Rd
- Coming Soon
 $874,900Coming Soon4 beds 3 baths
$874,900Coming Soon4 beds 3 baths6116 Kings Color Dr, FAIRFAX, VA 22030
MLS# VAFX2269502Listed by: SAMSON PROPERTIES - New
 $950,000Active5 beds 4 baths3,042 sq. ft.
$950,000Active5 beds 4 baths3,042 sq. ft.10707 Paynes Church Dr, FAIRFAX, VA 22032
MLS# VAFX2266924Listed by: LONG & FOSTER REAL ESTATE, INC. - New
 $959,000Active4 beds 4 baths2,680 sq. ft.
$959,000Active4 beds 4 baths2,680 sq. ft.9524 Oak Stream Ct, FAIRFAX STATION, VA 22039
MLS# VAFX2268078Listed by: LONG & FOSTER REAL ESTATE, INC. - Coming Soon
 $939,999Coming Soon4 beds 3 baths
$939,999Coming Soon4 beds 3 baths5538 Shooters Hill Ln, FAIRFAX, VA 22032
MLS# VAFX2268710Listed by: SAMSON PROPERTIES - New
 $939,000Active4 beds 3 baths1,858 sq. ft.
$939,000Active4 beds 3 baths1,858 sq. ft.9616 Burnt Oak Dr, FAIRFAX STATION, VA 22039
MLS# VAFX2268428Listed by: WASINGER & CO PROPERTIES, LLC. - Coming Soon
 $1,375,000Coming Soon4 beds 4 baths
$1,375,000Coming Soon4 beds 4 baths6805 Old Stone Fence Rd, FAIRFAX STATION, VA 22039
MLS# VAFX2268436Listed by: SAMSON PROPERTIES - New
 $825,000Active4 beds 3 baths1,266 sq. ft.
$825,000Active4 beds 3 baths1,266 sq. ft.5506 Great Tree Ct, FAIRFAX, VA 22032
MLS# VAFX2268170Listed by: REAL BROKER, LLC  $1,449,000Pending5 beds 5 baths3,566 sq. ft.
$1,449,000Pending5 beds 5 baths3,566 sq. ft.6606 Okeefe Knoll Ct, FAIRFAX STATION, VA 22039
MLS# VAFX2268472Listed by: PMI LOUDOUN- New
 $1,071,000Active5 beds 4 baths4,255 sq. ft.
$1,071,000Active5 beds 4 baths4,255 sq. ft.8106 Oak Hollow Ct, FAIRFAX STATION, VA 22039
MLS# VAFX2263560Listed by: KW METRO CENTER
