10510 Henderson Rd, Fairfax Station, VA 22039
Local realty services provided by:Better Homes and Gardens Real Estate Reserve
10510 Henderson Rd,Fairfax Station, VA 22039
$1,149,900
- 5 Beds
- 4 Baths
- 4,425 sq. ft.
- Single family
- Pending
Listed by:jake w grodt
Office:key home sales and management
MLS#:VAFX2268076
Source:BRIGHTMLS
Price summary
- Price:$1,149,900
- Price per sq. ft.:$259.86
- Monthly HOA dues:$20.83
About this home
Welcome to 10510 Henderson Road, a beautifully updated residence that perfectly blends modern upgrades with timeless charm. Set on a serene lot in highly sought-after Fairfax Station, this home has been thoughtfully renovated from top to bottom, offering turnkey living with exceptional comfort and style.
Step inside to find a brand-new gourmet kitchen with premium finishes, custom cabinetry, and sleek countertops—ideal for both everyday meals and hosting memorable gatherings. Newly installed wide plank white oak flooring adds warmth and sophistication throughout the main living areas, while plush new carpeting creates comfort in bedrooms and secondary spaces. Two fully renovated bathrooms showcase elegant fixtures and timeless finishes.
Private secondary suite has been redesigned to provide comfort and privacy. Equipped with it's own private entrance, kitchen, full bathroom, washer/dryer, and large living spaces.
This home goes beyond aesthetics with major investments in new mechanical systems including a new furnace and two heat pumps (2023 & 2024) , plus a newer roof (2019) with solar panels (2019)—delivering peace of mind, energy efficiency, and long-term savings. Thoughtful landscaping enhances curb appeal and creates an inviting outdoor setting, perfect for relaxation or entertaining under the stars.
Nestled in a picturesque community yet just minutes from shopping, dining, and commuter routes, this residence offers the best of both worlds: tranquil retreat and everyday convenience. Don’t miss your opportunity to own a fully updated Fairfax Station gem with incredible lifestyle features, future-forward upgrades, and a layout designed for today’s modern living!
Contact an agent
Home facts
- Year built:1978
- Listing ID #:VAFX2268076
- Added:44 day(s) ago
- Updated:November 01, 2025 at 07:28 AM
Rooms and interior
- Bedrooms:5
- Total bathrooms:4
- Full bathrooms:3
- Half bathrooms:1
- Living area:4,425 sq. ft.
Heating and cooling
- Cooling:Ceiling Fan(s), Central A/C, Zoned
- Heating:Electric, Forced Air, Natural Gas, Zoned
Structure and exterior
- Roof:Shingle
- Year built:1978
- Building area:4,425 sq. ft.
- Lot area:1.17 Acres
Schools
- High school:ROBINSON SECONDARY SCHOOL
- Middle school:ROBINSON SECONDARY SCHOOL
- Elementary school:FAIRVIEW
Utilities
- Water:Public
- Sewer:Perc Approved Septic, Private Septic Tank
Finances and disclosures
- Price:$1,149,900
- Price per sq. ft.:$259.86
- Tax amount:$10,693 (2025)
New listings near 10510 Henderson Rd
- Coming Soon
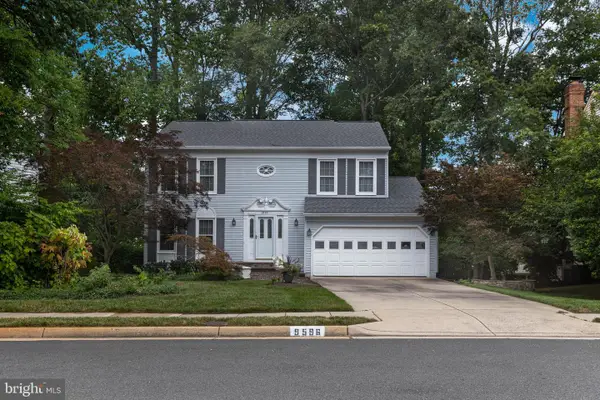 $923,900Coming Soon5 beds 4 baths
$923,900Coming Soon5 beds 4 baths9596 Oakington Dr, FAIRFAX STATION, VA 22039
MLS# VAFX2276102Listed by: KW METRO CENTER - Coming Soon
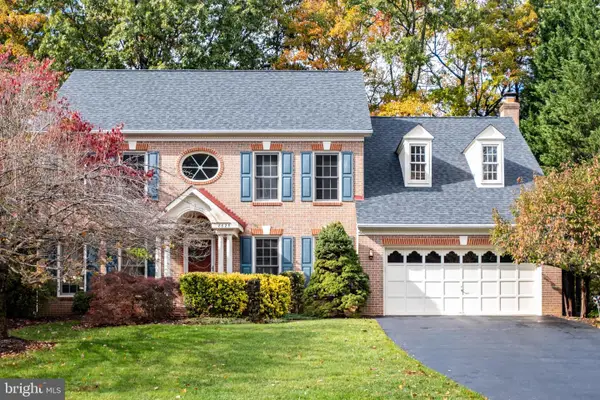 $1,100,000Coming Soon4 beds 4 baths
$1,100,000Coming Soon4 beds 4 baths8625 Oak Chase Cir, FAIRFAX STATION, VA 22039
MLS# VAFX2275080Listed by: RE/MAX ALLEGIANCE - Open Sat, 10am to 2pmNew
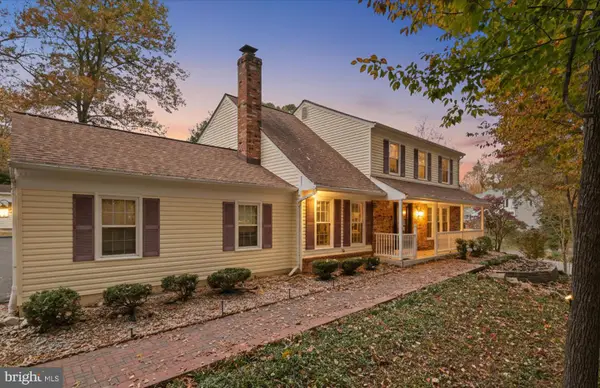 $951,000Active4 beds 3 baths1,850 sq. ft.
$951,000Active4 beds 3 baths1,850 sq. ft.12133 Queens Brigade Dr, FAIRFAX, VA 22030
MLS# VAFX2274734Listed by: KW METRO CENTER - Coming Soon
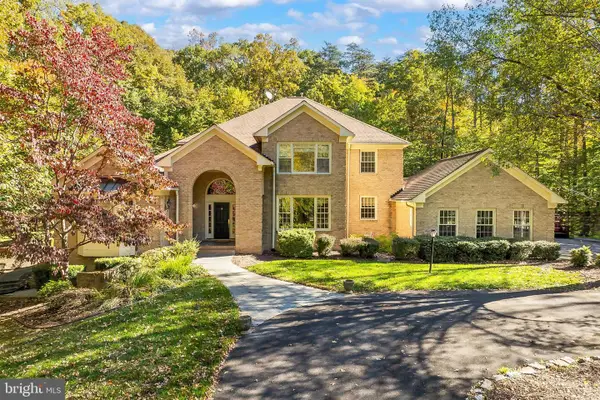 $1,450,000Coming Soon5 beds 5 baths
$1,450,000Coming Soon5 beds 5 baths6645 Rutledge Dr, FAIRFAX STATION, VA 22039
MLS# VAFX2276190Listed by: SAMSON PROPERTIES - Open Sat, 12 to 3pmNew
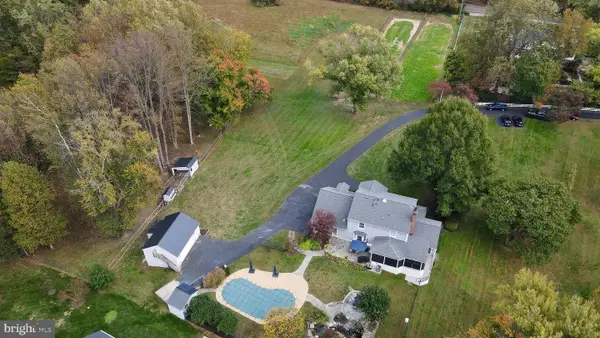 $1,350,000Active4 beds 4 baths4,120 sq. ft.
$1,350,000Active4 beds 4 baths4,120 sq. ft.11102 Fairfax Station Rd, FAIRFAX STATION, VA 22039
MLS# VAFX2275178Listed by: SAMSON PROPERTIES - New
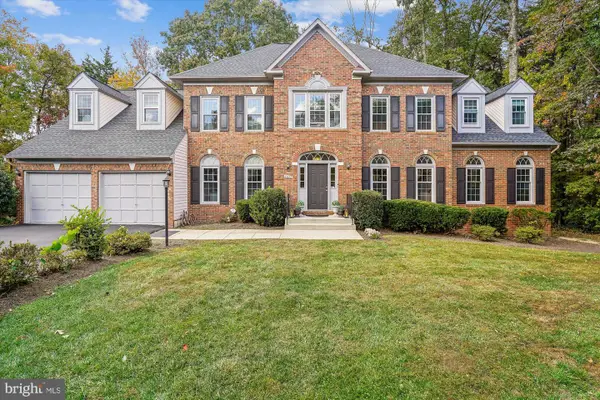 $1,179,000Active5 beds 4 baths4,731 sq. ft.
$1,179,000Active5 beds 4 baths4,731 sq. ft.8622 Cross Chase Ct, FAIRFAX STATION, VA 22039
MLS# VAFX2276150Listed by: SAMSON PROPERTIES - Open Sun, 1 to 3pmNew
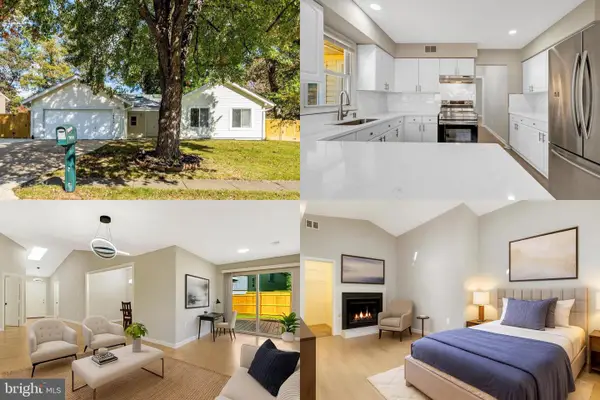 $800,000Active4 beds 4 baths1,987 sq. ft.
$800,000Active4 beds 4 baths1,987 sq. ft.10412 Pearl St, FAIRFAX, VA 22032
MLS# VAFX2273230Listed by: KELLER WILLIAMS REALTY  $629,000Pending3 beds 4 baths2,283 sq. ft.
$629,000Pending3 beds 4 baths2,283 sq. ft.5515 Cheshire Meadows Way, FAIRFAX, VA 22032
MLS# VAFX2275846Listed by: LONG & FOSTER REAL ESTATE, INC.- Coming Soon
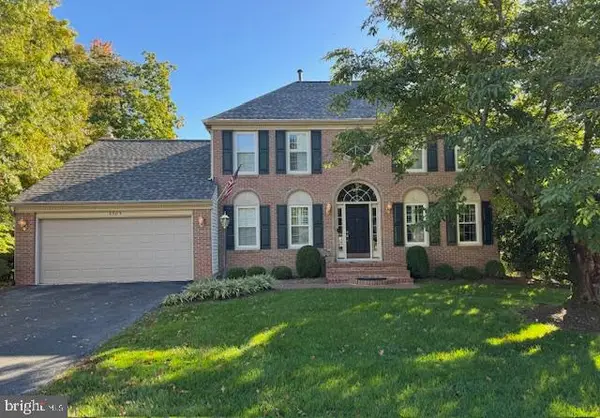 $1,100,000Coming Soon5 beds 4 baths
$1,100,000Coming Soon5 beds 4 baths8605 Eagle Glen Ter, FAIRFAX STATION, VA 22039
MLS# VAFX2274730Listed by: KW METRO CENTER 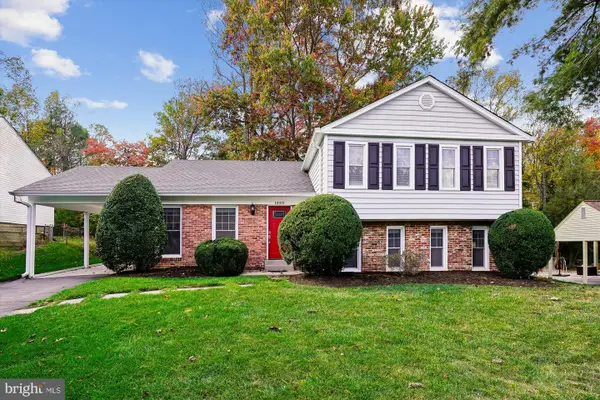 $875,000Active5 beds 3 baths3,400 sq. ft.
$875,000Active5 beds 3 baths3,400 sq. ft.10919 Spurlock Ct, FAIRFAX, VA 22032
MLS# VAFX2275392Listed by: LONG & FOSTER REAL ESTATE, INC.
