10621 Beechnut Ct, Fairfax Station, VA 22039
Local realty services provided by:Better Homes and Gardens Real Estate Valley Partners
Listed by:nicole hachtel
Office:samson properties
MLS#:VAFX2267518
Source:BRIGHTMLS
Price summary
- Price:$1,175,000
- Price per sq. ft.:$268.94
- Monthly HOA dues:$18.33
About this home
PRICE IMPROVEMENT!!! Welcome home to this beautiful colonial on a 0.62 acres lot nestled in the quiet forest like community of Wildwood Hills Estate. This beautiful 4 bedroom, 3 ½ bath features an open and bright floor plan. The kitchen with a breakfast area was remodeled in 2021- Bosch Dishwasher, Bosch Microwave Oven (conveniently located in the drawer island), Cafe Double Oven, Cafe 6-Burner Gas Range, Cafe Refrigerator, quartz countertops. Plenty of storage in the custom-made kitchen cabinets. The rest of the main floor features an elegant living room, family room with skylights, remodeled half bath (2021) and study/office room. Plantation shutters throughout add to this homes charm. From the family room, walkout to your large deck perfect for entertaining and enjoying the private backyard. The upper level has a bright spacious primary bedroom with an en-suite bathroom remodeled in 2021with quartz countertops, a vaulted ceiling sitting/dressing area, walk-in closet w/ barn door, second closet, and your washer and dryer w/ barn door. Three additional spacious bedrooms are upstairs, along with the 2021 remodeled full hall bathroom with dual sinks, modern accents, and quartz countertops. The mostly finished lower level features a large recreation area with endless entertaining possibilities, a bonus room with an egress window, a full bathroom and unfinished storage area. Water Heater 2025, Septic pump, new flow, pump and junction box 2025, Roof, Skylights and new Leaf X gutter systems all replaced in 2022. HVAC system (1) - 2021. Newer windows- 2016. Invisible Fencing. Wildwood Hills Estates is a well-established neighborhood conveniently located across from Burke Lake Golf Center and adjacent to Burke Lake Park perfect for walking, biking, fishing, and boating!! Plenty of nearby shopping and dining options! Easy access and travel into DC and surrounding areas- Fairfax, Burke, Sterling, etc. Access to Interstates 95 & 66, Route 123 and the Fairfax County Parkway. Convenient Metro or Burke Virginia Railway Express are minutes away. Do not miss out on this opportunity!
Contact an agent
Home facts
- Year built:1987
- Listing ID #:VAFX2267518
- Added:48 day(s) ago
- Updated:November 02, 2025 at 02:45 PM
Rooms and interior
- Bedrooms:4
- Total bathrooms:4
- Full bathrooms:3
- Half bathrooms:1
- Living area:4,369 sq. ft.
Heating and cooling
- Cooling:Ceiling Fan(s), Central A/C, Programmable Thermostat
- Heating:Forced Air, Heat Pump(s), Humidifier, Natural Gas, Programmable Thermostat
Structure and exterior
- Roof:Shingle
- Year built:1987
- Building area:4,369 sq. ft.
- Lot area:0.62 Acres
Schools
- High school:ROBINSON SECONDARY SCHOOL
- Middle school:ROBINSON SECONDARY SCHOOL
- Elementary school:FAIRVIEW
Utilities
- Water:Public
- Sewer:Septic Exists
Finances and disclosures
- Price:$1,175,000
- Price per sq. ft.:$268.94
- Tax amount:$13,273 (2025)
New listings near 10621 Beechnut Ct
- Coming Soon
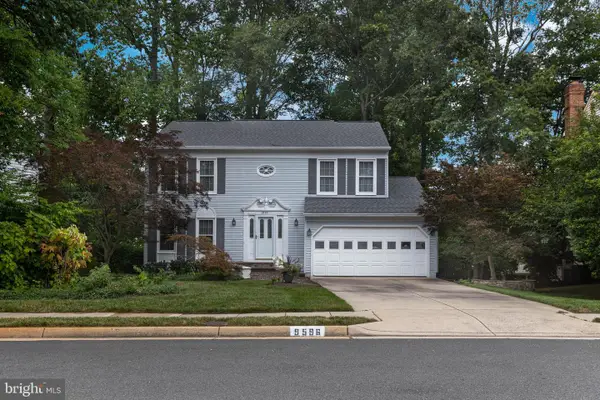 $923,900Coming Soon5 beds 4 baths
$923,900Coming Soon5 beds 4 baths9596 Oakington Dr, FAIRFAX STATION, VA 22039
MLS# VAFX2276102Listed by: KW METRO CENTER - Coming Soon
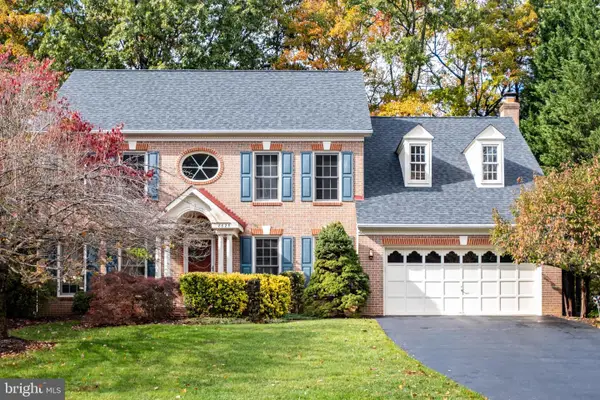 $1,100,000Coming Soon4 beds 4 baths
$1,100,000Coming Soon4 beds 4 baths8625 Oak Chase Cir, FAIRFAX STATION, VA 22039
MLS# VAFX2275080Listed by: RE/MAX ALLEGIANCE - Open Sun, 12 to 3pmNew
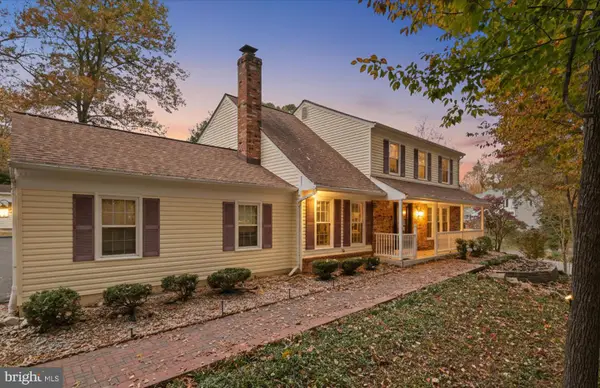 $951,000Active4 beds 3 baths1,850 sq. ft.
$951,000Active4 beds 3 baths1,850 sq. ft.12133 Queens Brigade Dr, FAIRFAX, VA 22030
MLS# VAFX2274734Listed by: KW METRO CENTER - Coming Soon
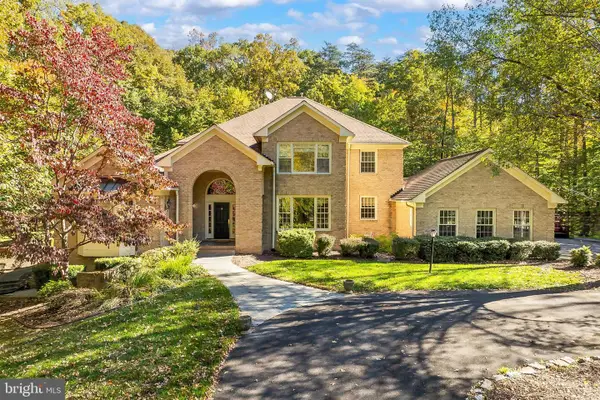 $1,450,000Coming Soon5 beds 5 baths
$1,450,000Coming Soon5 beds 5 baths6645 Rutledge Dr, FAIRFAX STATION, VA 22039
MLS# VAFX2276190Listed by: SAMSON PROPERTIES - New
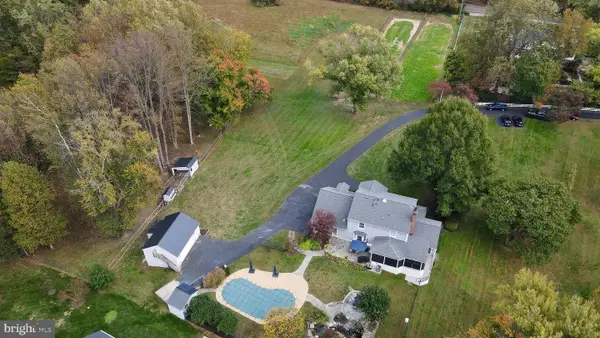 $1,350,000Active4 beds 4 baths4,120 sq. ft.
$1,350,000Active4 beds 4 baths4,120 sq. ft.11102 Fairfax Station Rd, FAIRFAX STATION, VA 22039
MLS# VAFX2275178Listed by: SAMSON PROPERTIES - New
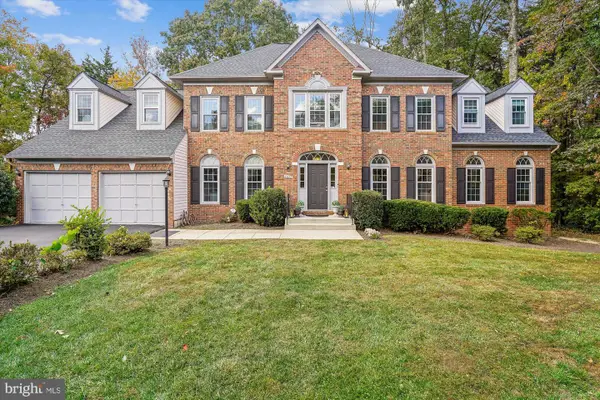 $1,179,000Active5 beds 4 baths4,731 sq. ft.
$1,179,000Active5 beds 4 baths4,731 sq. ft.8622 Cross Chase Ct, FAIRFAX STATION, VA 22039
MLS# VAFX2276150Listed by: SAMSON PROPERTIES - Open Sun, 1 to 3pm
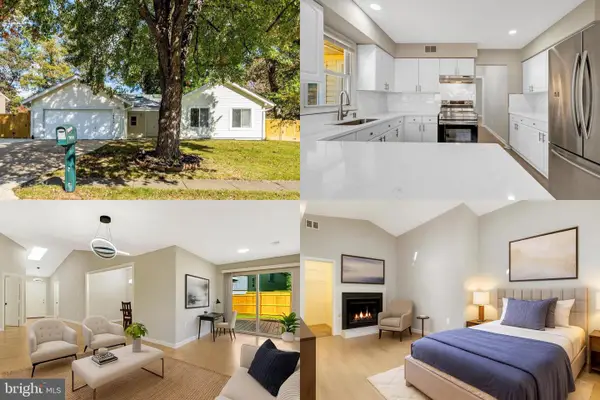 $800,000Active4 beds 4 baths1,987 sq. ft.
$800,000Active4 beds 4 baths1,987 sq. ft.10412 Pearl St, FAIRFAX, VA 22032
MLS# VAFX2273230Listed by: KELLER WILLIAMS REALTY  $629,000Pending3 beds 4 baths2,283 sq. ft.
$629,000Pending3 beds 4 baths2,283 sq. ft.5515 Cheshire Meadows Way, FAIRFAX, VA 22032
MLS# VAFX2275846Listed by: LONG & FOSTER REAL ESTATE, INC.- Coming SoonOpen Sun, 2 to 4pm
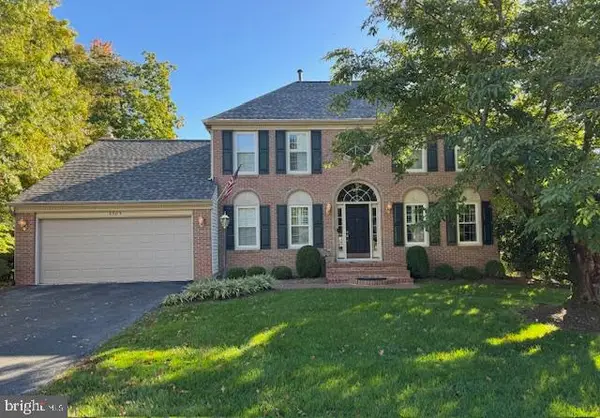 $1,100,000Coming Soon5 beds 4 baths
$1,100,000Coming Soon5 beds 4 baths8605 Eagle Glen Ter, FAIRFAX STATION, VA 22039
MLS# VAFX2274730Listed by: KW METRO CENTER 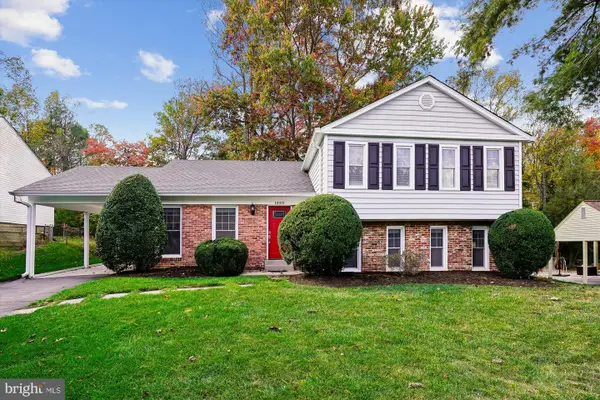 $875,000Active5 beds 3 baths3,400 sq. ft.
$875,000Active5 beds 3 baths3,400 sq. ft.10919 Spurlock Ct, FAIRFAX, VA 22032
MLS# VAFX2275392Listed by: LONG & FOSTER REAL ESTATE, INC.
