11533 Clara Barton Dr, Fairfax Station, VA 22039
Local realty services provided by:Better Homes and Gardens Real Estate Community Realty
11533 Clara Barton Dr,Fairfax Station, VA 22039
$1,099,000
- 4 Beds
- 4 Baths
- 2,395 sq. ft.
- Single family
- Pending
Listed by:craig s mastrangelo
Office:compass
MLS#:VAFX2264068
Source:BRIGHTMLS
Price summary
- Price:$1,099,000
- Price per sq. ft.:$458.87
- Monthly HOA dues:$47.33
About this home
BUYERW WILL LOVE THIS TRULY PRIVATE RETREAT ON A PRIVATE DRIVE IN THE WOODS- Nestled in the highly sought after Fairfax Station community, this timeless New England colonial-style “Cambridge” model home sits on the “Private Drive” section of Clara Barton Drive! Sitting on over 1.4 tree-filled acres, this lot is one of the largest in the neighborhood and its location offers both privacy and convenience- making it the perfect tranquil retreat, all the while being minutes away from community amenities and commuter routes! Driving up the private drive, this 4 bedroom 2 full bath and 2 half bathroom home offers plenty of driveway parking, in addition to a side-loading two-car garage. A brick walkway, surrounded by professional landscaping and mature plantings, leads you to the home’s portico entry. Upon entering, space is in abundance. An entry foyer leads past a powder room to the beautifully remodeled kitchen, with stainless steel appliances and quartz counter tops, offering a kitchen island and separate eat-in kitchen. Off the kitchen area is the home’s spacious great room, offering a gas fireplace and access to the home’s main level laundry room, and screened-in porch. The formal side of the home can be found just inside, to the right, with a living room and dining room, adjacent to the kitchen. Buyers will appreciate the bonus room (home office or library) which is connected to the living room by a double-sided wood-burning fireplace and can be accessed, via the room’s French doors, from the backyard. Upstairs the primary bedroom feels like an oasis due to its vaulted ceilings, walk-in closet and en-suite bathroom with shower. Three additional bedrooms and a hallway full bathroom offer ample space for family members or guests and complete the upper level. Venture downstairs, to the basement, to find even more living and entertaining space, including a renovated half bathroom. Storage galore is available as well, in the large utility room, which could be transformed into an additional living space- ideas include: workout room, home office or home movie theater- the options are limitless! Making your way from the rear, screened-in porch, buyers will absolutely LOVE this home’s PRIVATE backyard retreat which extends back almost another 300 feet! (You read that correctly). Dog lover? Take advantage of the invisible dog fence. School pyramid is Robinson Secondary and Oak View Elementary schools. Community pool, tennis courts, neighborhood pond and walking trails are just some of the amenities that make Fairfax Station a sought-out community. Additionally, you will be close to Country Club of Fairfax, George Mason University, the historic City of Fairfax, Fairfax Station Swim and Tennis Club (memberships available), major shopping centers and more! For the fitness enthusiasts, enjoy Burke Lake Park, over 880 acres, and its various trails around Burk Lake. Commuters- this home’s location makes getting to/from work, or the airport, a breeze! Whether using Fairfax County Parkway, Route 123, I-66, I-95, I-495, Express Metro Bus (Route 18P) to the Pentagon, or hopping on the Burke Center Virginia Railway Express (VRE)- you have many choices at your disposal. Owners also have two airports to choose from: Dulles International or Reagan National. Live, work or play- this is an ideal “Town and Country” location that offers a fantastic community, tucked away in peaceful & secluded location, while being highly accessible for your commuting and personal needs. Welcome home!
Contact an agent
Home facts
- Year built:1984
- Listing ID #:VAFX2264068
- Added:66 day(s) ago
- Updated:November 02, 2025 at 01:35 AM
Rooms and interior
- Bedrooms:4
- Total bathrooms:4
- Full bathrooms:2
- Half bathrooms:2
- Living area:2,395 sq. ft.
Heating and cooling
- Cooling:Ceiling Fan(s), Central A/C
- Heating:Central, Natural Gas
Structure and exterior
- Roof:Asphalt
- Year built:1984
- Building area:2,395 sq. ft.
- Lot area:1.42 Acres
Schools
- High school:ROBINSON SECONDARY SCHOOL
- Middle school:ROBINSON SECONDARY SCHOOL
- Elementary school:OAK VIEW
Utilities
- Water:Public
Finances and disclosures
- Price:$1,099,000
- Price per sq. ft.:$458.87
- Tax amount:$11,739 (2025)
New listings near 11533 Clara Barton Dr
- Coming Soon
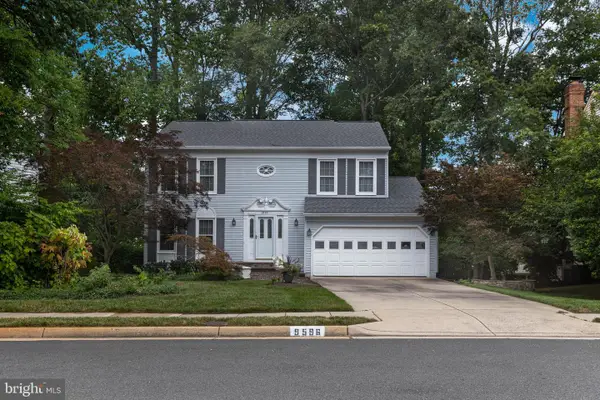 $923,900Coming Soon5 beds 4 baths
$923,900Coming Soon5 beds 4 baths9596 Oakington Dr, FAIRFAX STATION, VA 22039
MLS# VAFX2276102Listed by: KW METRO CENTER - Coming Soon
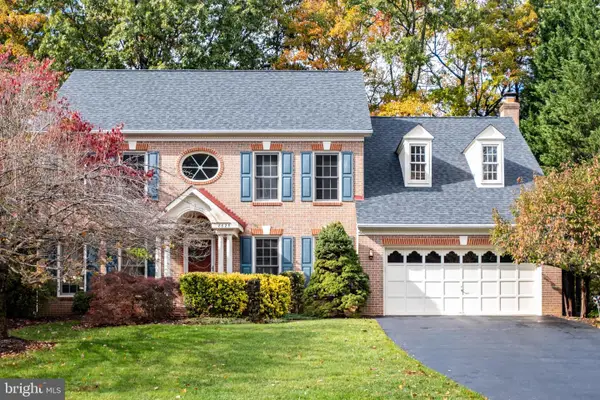 $1,100,000Coming Soon4 beds 4 baths
$1,100,000Coming Soon4 beds 4 baths8625 Oak Chase Cir, FAIRFAX STATION, VA 22039
MLS# VAFX2275080Listed by: RE/MAX ALLEGIANCE - Open Sun, 12 to 3pmNew
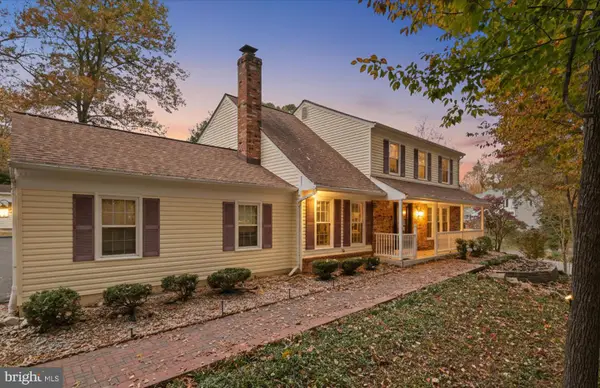 $951,000Active4 beds 3 baths1,850 sq. ft.
$951,000Active4 beds 3 baths1,850 sq. ft.12133 Queens Brigade Dr, FAIRFAX, VA 22030
MLS# VAFX2274734Listed by: KW METRO CENTER - Coming Soon
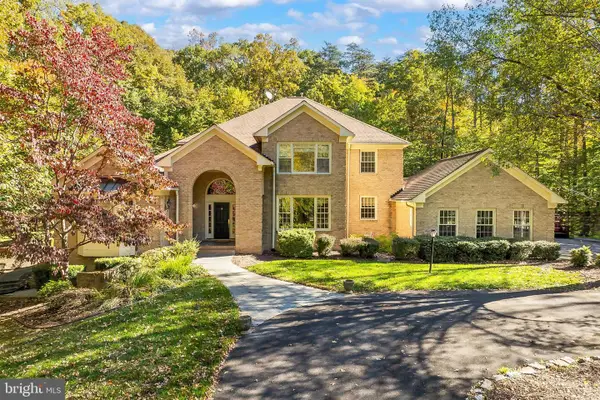 $1,450,000Coming Soon5 beds 5 baths
$1,450,000Coming Soon5 beds 5 baths6645 Rutledge Dr, FAIRFAX STATION, VA 22039
MLS# VAFX2276190Listed by: SAMSON PROPERTIES - New
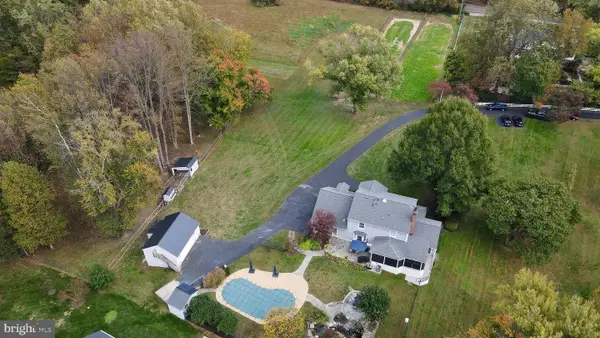 $1,350,000Active4 beds 4 baths4,120 sq. ft.
$1,350,000Active4 beds 4 baths4,120 sq. ft.11102 Fairfax Station Rd, FAIRFAX STATION, VA 22039
MLS# VAFX2275178Listed by: SAMSON PROPERTIES - New
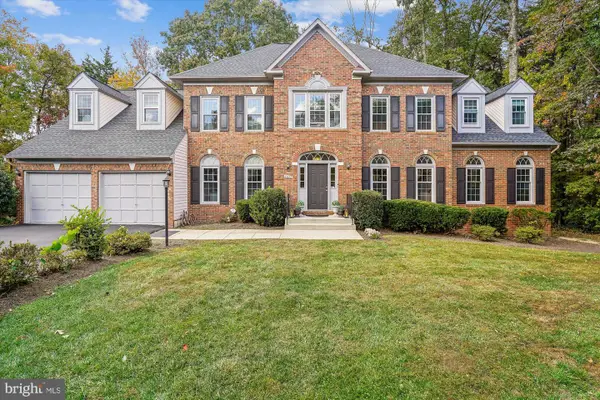 $1,179,000Active5 beds 4 baths4,731 sq. ft.
$1,179,000Active5 beds 4 baths4,731 sq. ft.8622 Cross Chase Ct, FAIRFAX STATION, VA 22039
MLS# VAFX2276150Listed by: SAMSON PROPERTIES - Open Sun, 1 to 3pmNew
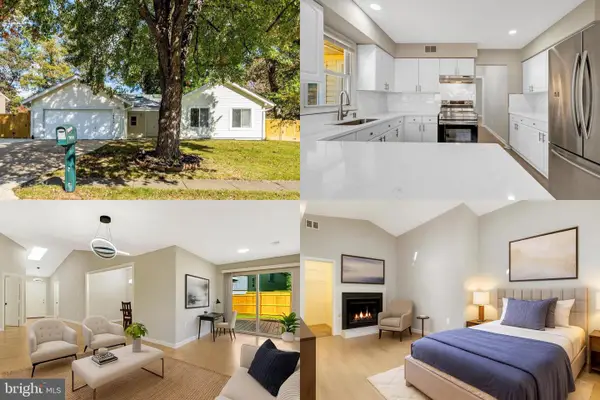 $800,000Active4 beds 4 baths1,987 sq. ft.
$800,000Active4 beds 4 baths1,987 sq. ft.10412 Pearl St, FAIRFAX, VA 22032
MLS# VAFX2273230Listed by: KELLER WILLIAMS REALTY  $629,000Pending3 beds 4 baths2,283 sq. ft.
$629,000Pending3 beds 4 baths2,283 sq. ft.5515 Cheshire Meadows Way, FAIRFAX, VA 22032
MLS# VAFX2275846Listed by: LONG & FOSTER REAL ESTATE, INC.- Coming SoonOpen Sun, 2 to 4pm
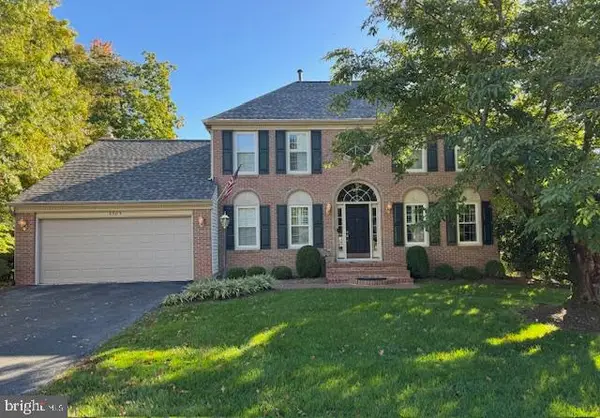 $1,100,000Coming Soon5 beds 4 baths
$1,100,000Coming Soon5 beds 4 baths8605 Eagle Glen Ter, FAIRFAX STATION, VA 22039
MLS# VAFX2274730Listed by: KW METRO CENTER 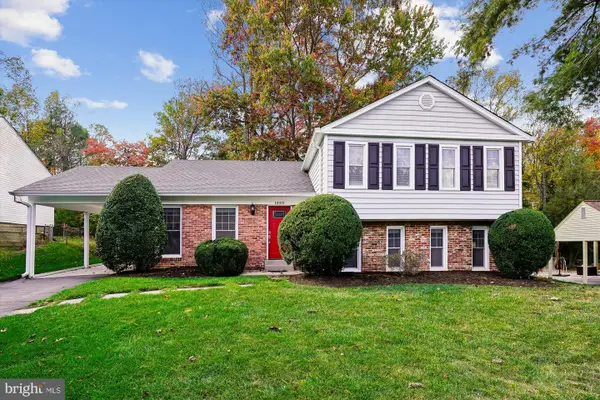 $875,000Active5 beds 3 baths3,400 sq. ft.
$875,000Active5 beds 3 baths3,400 sq. ft.10919 Spurlock Ct, FAIRFAX, VA 22032
MLS# VAFX2275392Listed by: LONG & FOSTER REAL ESTATE, INC.
