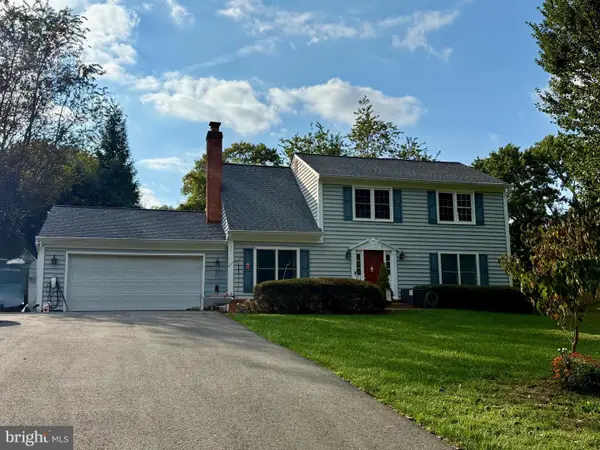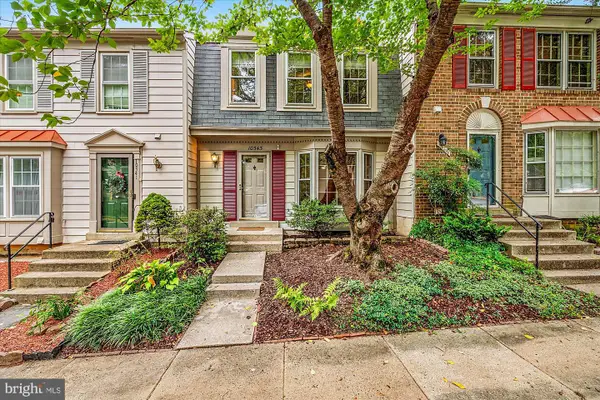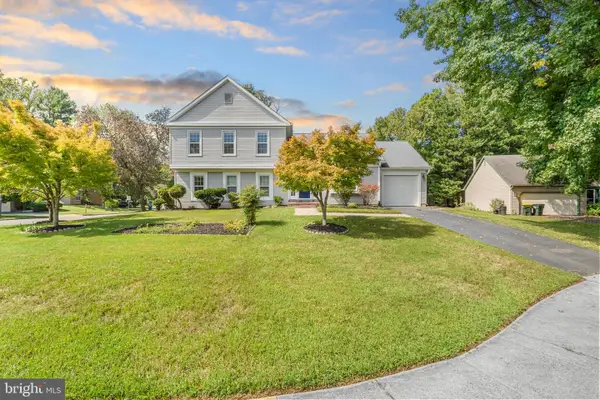5810 Hannora Ln, Fairfax Station, VA 22039
Local realty services provided by:Better Homes and Gardens Real Estate Community Realty
5810 Hannora Ln,Fairfax Station, VA 22039
$1,330,000
- 5 Beds
- 4 Baths
- 4,012 sq. ft.
- Single family
- Active
Listed by:salar hajibabaei jr.
Office:fairfax realty of tysons
MLS#:VAFX2226698
Source:BRIGHTMLS
Price summary
- Price:$1,330,000
- Price per sq. ft.:$331.51
- Monthly HOA dues:$60
About this home
Elegant Brick Colonial | 5 Bed | 4 Bath | Over 4,100 Sq Ft | Private Cul-de-Sac Lot
Welcome to this stunning all-brick Colonial, offering over 4,100 square feet of beautifully finished living space on a serene .57-acre treed lot at the end of a quiet cul-de-sac. With undeniable curb appeal and a timeless design, this home blends luxury and comfort in one exceptional package.
Step into the grand two-story foyer, highlighted by an elegant curved staircase and classic center-hall layout. A formal dining room sits to the right, perfect for hosting, while a spacious main-level office to the left is enclosed with stylish double glass-paned doors for privacy.
Freshly refinished hardwood floors span the main and upper levels, bringing a light and airy feel throughout. The updated kitchen features refaced cabinetry and connects effortlessly to the eat-in breakfast area, butler’s pantry, and expansive family room with a gas fireplace. A sliding glass door leads to a huge Trex deck—ideal for indoor-outdoor entertaining.
Upstairs, the expansive primary suite boasts two large walk-in closets and a luxurious remodeled bath. Three additional bedrooms are generously sized and share access to well-appointed baths.
The fully finished lower level is a showstopper with updated new Luxury Vinyl flooring throughout the basement , offering a bonus room (perfect as a guest suite), full bath, custom wet bar with refrigerator and ice drawers, a wood-burning fireplace, and a large flexible space perfect for a gym, game room, or home theater. Step out to a screened-in porch and soak in the private backyard retreat—complete with a 6-person hot tub and a dedicated fenced dog run.
Home Highlights & Upgrades:
4 Bedrooms | 4 Full Bathrooms
Over 4,100 Finished Sq Ft
Roof (2017)
Trane HVAC System (2013)
Water Heater (2013)
High-Performance Windows (2012)
Smart Irrigation System (Rachio - 2019)
Elevated Trex Deck with Built-In Hot Tub (2013)
Kitchen Updated (2019)
EV Charger in Garage (2018)
Refinished Hardwood Floors (2018)
Updated Landscaping (2018)
Epoxy Garage Flooring (2018)
Newer Washer/Dryer/Refrigerator (2018)
Wrought Iron Stair Railing (2018)
LED Lighting & Smart Switches (2018)
This extraordinary home offers the perfect blend of traditional elegance and modern comfort, in an unbeatable location. Don’t miss your opportunity—schedule your private tour today!
Contact an agent
Home facts
- Year built:1992
- Listing ID #:VAFX2226698
- Added:172 day(s) ago
- Updated:September 30, 2025 at 01:47 PM
Rooms and interior
- Bedrooms:5
- Total bathrooms:4
- Full bathrooms:3
- Half bathrooms:1
- Living area:4,012 sq. ft.
Heating and cooling
- Cooling:Ceiling Fan(s), Central A/C
- Heating:Central, Natural Gas
Structure and exterior
- Roof:Shingle
- Year built:1992
- Building area:4,012 sq. ft.
- Lot area:0.57 Acres
Schools
- High school:ROBINSON SECONDARY SCHOOL
- Middle school:ROBINSON SECONDARY SCHOOL
- Elementary school:OAK VIEW
Utilities
- Water:Public
Finances and disclosures
- Price:$1,330,000
- Price per sq. ft.:$331.51
- Tax amount:$12,369 (2025)
New listings near 5810 Hannora Ln
- Coming Soon
 $850,000Coming Soon4 beds 3 baths
$850,000Coming Soon4 beds 3 baths8004 Chippenham Ct, FAIRFAX STATION, VA 22039
MLS# VAFX2270094Listed by: COLDWELL BANKER REALTY - Coming SoonOpen Sun, 1 to 3pm
 $995,000Coming Soon4 beds 3 baths
$995,000Coming Soon4 beds 3 baths10402 Hollyoak Pl, FAIRFAX, VA 22032
MLS# VAFX2269278Listed by: REDFIN CORPORATION - Coming Soon
 $874,900Coming Soon4 beds 3 baths
$874,900Coming Soon4 beds 3 baths6116 Kings Color Dr, FAIRFAX, VA 22030
MLS# VAFX2269502Listed by: SAMSON PROPERTIES - New
 $950,000Active5 beds 4 baths3,042 sq. ft.
$950,000Active5 beds 4 baths3,042 sq. ft.10707 Paynes Church Dr, FAIRFAX, VA 22032
MLS# VAFX2266924Listed by: LONG & FOSTER REAL ESTATE, INC. - Open Sun, 2 to 4pmNew
 $959,000Active4 beds 4 baths2,680 sq. ft.
$959,000Active4 beds 4 baths2,680 sq. ft.9524 Oak Stream Ct, FAIRFAX STATION, VA 22039
MLS# VAFX2268078Listed by: LONG & FOSTER REAL ESTATE, INC. - Coming Soon
 $939,999Coming Soon4 beds 3 baths
$939,999Coming Soon4 beds 3 baths5538 Shooters Hill Ln, FAIRFAX, VA 22032
MLS# VAFX2268710Listed by: SAMSON PROPERTIES - New
 $939,000Active4 beds 3 baths1,858 sq. ft.
$939,000Active4 beds 3 baths1,858 sq. ft.9616 Burnt Oak Dr, FAIRFAX STATION, VA 22039
MLS# VAFX2268428Listed by: WASINGER & CO PROPERTIES, LLC.  $1,375,000Active4 beds 4 baths3,584 sq. ft.
$1,375,000Active4 beds 4 baths3,584 sq. ft.6805 Old Stone Fence Rd, FAIRFAX STATION, VA 22039
MLS# VAFX2268436Listed by: SAMSON PROPERTIES $585,000Active3 beds 4 baths1,939 sq. ft.
$585,000Active3 beds 4 baths1,939 sq. ft.10343 Latney Rd, FAIRFAX, VA 22032
MLS# VAFX2267680Listed by: TTR SOTHEBYS INTERNATIONAL REALTY $825,000Active4 beds 3 baths1,266 sq. ft.
$825,000Active4 beds 3 baths1,266 sq. ft.5506 Great Tree Ct, FAIRFAX, VA 22032
MLS# VAFX2268170Listed by: REAL BROKER, LLC
