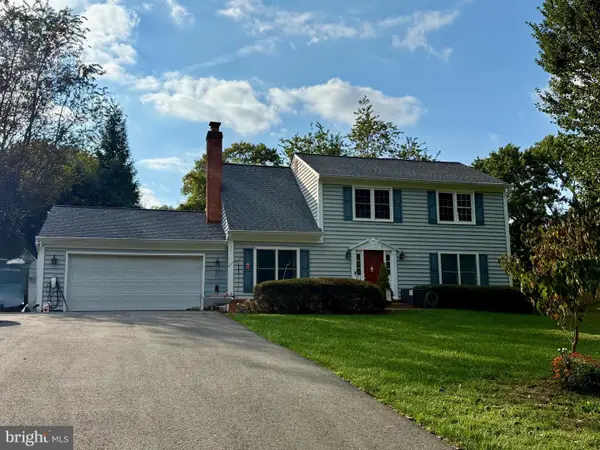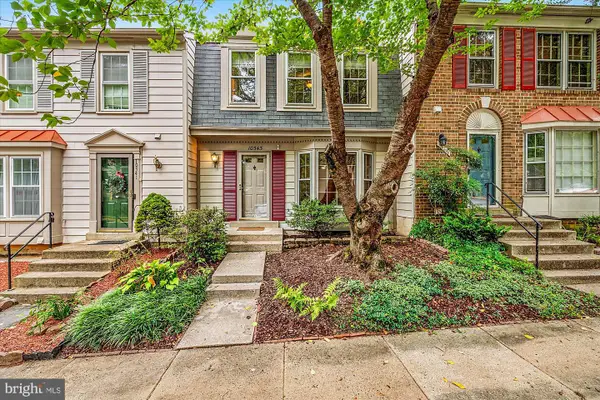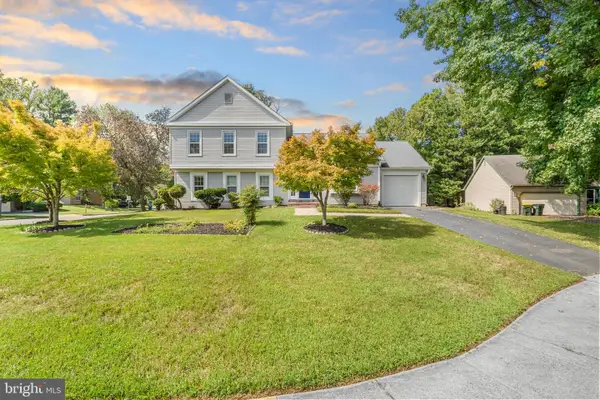6323 Colchester Rd, Fairfax Station, VA 22039
Local realty services provided by:Better Homes and Gardens Real Estate Reserve
Listed by:shanna m miller
Office:weichert, realtors
MLS#:VAFX2242548
Source:BRIGHTMLS
Price summary
- Price:$1,574,900
- Price per sq. ft.:$332.68
- Monthly HOA dues:$41.67
About this home
Over 4700 sqft of living space!!Exquisite Gated Estate in Fairfax Station – 5 Private Acres! A Peaceful Retreat in the Prestigious Patterns Neighborhood! Welcome to this beautifully maintained, custom-built estate located in the sought-after Patterns neighborhood of Fairfax Station. Situated on five private, wooded acres with direct access to scenic horse trails, this home offers a perfect blend of luxury, comfort, and functionality—ideal for families, entertainers, and equestrian enthusiasts alike. Key Features: 4 Bedrooms: The upper-level primary suite features vaulted ceilings, double entry doors, two walk-in closets, hardwood flooring, a linen closet, and chair rail molding. The en-suite primary bath is finished with tile, a freestanding soaking tub, a walk-in shower, granite double-sink vanity, custom cabinetry, a private toilet area, and a linen closet. Bedroom #2 has hardwood flooring and a built-in two-person granite desk. The hall bath offers a tiled tub/shower combination and a double-sink granite vanity. Bedroom #3 includes hardwood flooring, and Bedroom #4 adds crown molding and attic access. Gourmet Kitchen: The kitchen includes crown molding, granite countertops, a heated tile floor, and a center island with a cooktop. It is equipped with Jenn-Air appliances, including a microwave/convection oven on top and standard oven below, a stainless-steel farmhouse sink, pull-out drawers, a spice rack, three pantries, a lazy Susan, a breakfast area, and a butler's pantry. A walk-out leads directly to the deck. Living Areas: The family room steps down from the kitchen and features hardwood flooring, a vaulted ceiling, large atrium windows, a ceiling fan, a walk-out to the deck, and a wood-burning fireplace with a mantle. The formal living room boasts hardwood floors and a wood-burning fireplace with a marble surround and mantle. The formal dining room includes a bay window, chair rail, hardwood flooring, and access to the sunroom. Sunroom: The sunroom features cedar framing, an open-beam ceiling, tile flooring, sliding windows, a ceiling fan, and stairs leading to the slate patio. Additional Main Level Features: The main level includes a two-story foyer with two coat closets and a curved staircase. The private study is enclosed with two sets of French doors and includes hardwood flooring and crown molding. The powder room features tile and granite finishes. The mudroom includes tile flooring, a washer and dryer, a laundry chute, hooks, a sink, cabinetry, and a side exterior entrance. Oversized 2-Car Garage: The garage includes an epoxy floor, built-in storage, shelving, cabinets, windows, garage door openers, and keypad entry. Lower Level: The basement offers a spacious recreation room with tile flooring, walk-out access, built-in bookcases, and a wood stove. A full bath includes a tub/shower combination and a marble countertop. The second kitchen is fully equipped with granite countertops, a double oven, a refrigerator, a dishwasher, and table space. A bonus room has Berber carpet and a closet that houses the radon mitigation system. Additional areas include a workshop with a workbench and tool storage, a utility closet with a water heater, humidifier, water neutralizer, and sump pump, and a storage room. Outdoor Living: The Timbertech deck features built-in lighting on the stairs and includes deck furniture that conveys with the home. The deck leads to a slate patio with a firepit and gazebo. Under the sunroom is a shed-style storage area with access to heat pump units and a garage door. Landscaping: The grounds are professionally landscaped and feature mature Japanese maple trees in the front and rear, along with Dogwoods. This timeless and elegant estate provides a rare opportunity to enjoy peaceful, luxurious living in one of Fairfax Station’s most desirable communities. Schedule your private tour today!
Contact an agent
Home facts
- Year built:1987
- Listing ID #:VAFX2242548
- Added:126 day(s) ago
- Updated:September 30, 2025 at 01:47 PM
Rooms and interior
- Bedrooms:4
- Total bathrooms:4
- Full bathrooms:3
- Half bathrooms:1
- Living area:4,734 sq. ft.
Heating and cooling
- Cooling:Central A/C
- Heating:Electric, Energy Star Heating System, Forced Air, Heat Pump(s)
Structure and exterior
- Year built:1987
- Building area:4,734 sq. ft.
- Lot area:5.03 Acres
Schools
- High school:ROBINSON SECONDARY SCHOOL
- Middle school:ROBINSON SECONDARY SCHOOL
- Elementary school:OAK VIEW
Utilities
- Water:Filter, Well
- Sewer:Private Septic Tank
Finances and disclosures
- Price:$1,574,900
- Price per sq. ft.:$332.68
- Tax amount:$13,665 (2025)
New listings near 6323 Colchester Rd
- Coming Soon
 $850,000Coming Soon4 beds 3 baths
$850,000Coming Soon4 beds 3 baths8004 Chippenham Ct, FAIRFAX STATION, VA 22039
MLS# VAFX2270094Listed by: COLDWELL BANKER REALTY - Coming SoonOpen Sun, 1 to 3pm
 $995,000Coming Soon4 beds 3 baths
$995,000Coming Soon4 beds 3 baths10402 Hollyoak Pl, FAIRFAX, VA 22032
MLS# VAFX2269278Listed by: REDFIN CORPORATION - Coming Soon
 $874,900Coming Soon4 beds 3 baths
$874,900Coming Soon4 beds 3 baths6116 Kings Color Dr, FAIRFAX, VA 22030
MLS# VAFX2269502Listed by: SAMSON PROPERTIES - New
 $950,000Active5 beds 4 baths3,042 sq. ft.
$950,000Active5 beds 4 baths3,042 sq. ft.10707 Paynes Church Dr, FAIRFAX, VA 22032
MLS# VAFX2266924Listed by: LONG & FOSTER REAL ESTATE, INC. - New
 $959,000Active4 beds 4 baths2,680 sq. ft.
$959,000Active4 beds 4 baths2,680 sq. ft.9524 Oak Stream Ct, FAIRFAX STATION, VA 22039
MLS# VAFX2268078Listed by: LONG & FOSTER REAL ESTATE, INC. - Coming Soon
 $939,999Coming Soon4 beds 3 baths
$939,999Coming Soon4 beds 3 baths5538 Shooters Hill Ln, FAIRFAX, VA 22032
MLS# VAFX2268710Listed by: SAMSON PROPERTIES - New
 $939,000Active4 beds 3 baths1,858 sq. ft.
$939,000Active4 beds 3 baths1,858 sq. ft.9616 Burnt Oak Dr, FAIRFAX STATION, VA 22039
MLS# VAFX2268428Listed by: WASINGER & CO PROPERTIES, LLC.  $1,375,000Active4 beds 4 baths3,584 sq. ft.
$1,375,000Active4 beds 4 baths3,584 sq. ft.6805 Old Stone Fence Rd, FAIRFAX STATION, VA 22039
MLS# VAFX2268436Listed by: SAMSON PROPERTIES $585,000Active3 beds 4 baths1,939 sq. ft.
$585,000Active3 beds 4 baths1,939 sq. ft.10343 Latney Rd, FAIRFAX, VA 22032
MLS# VAFX2267680Listed by: TTR SOTHEBYS INTERNATIONAL REALTY $825,000Active4 beds 3 baths1,266 sq. ft.
$825,000Active4 beds 3 baths1,266 sq. ft.5506 Great Tree Ct, FAIRFAX, VA 22032
MLS# VAFX2268170Listed by: REAL BROKER, LLC
