6408 Jumet Ct, Fairfax Station, VA 22039
Local realty services provided by:Better Homes and Gardens Real Estate GSA Realty
6408 Jumet Ct,Fairfax Station, VA 22039
$1,235,000
- 4 Beds
- 4 Baths
- 4,270 sq. ft.
- Single family
- Pending
Listed by:barbara b branham
Office:corcoran mcenearney
MLS#:VAFX2262444
Source:BRIGHTMLS
Price summary
- Price:$1,235,000
- Price per sq. ft.:$289.23
About this home
*** Main Level Living at its Very Best***
Welcome to 6408 Jumet Court, a stately brick colonial tucked away on a private, elevated one-acre lot in the prestigious Hunt at Fairfax Station community. Set against a wooded backdrop, this elegant residence combines timeless architectural charm with beautifully renovated interiors and generous living spaces designed for both relaxation and entertaining.
The main level features a grand open-concept design with soaring ceilings in the two-story foyer and family room, complemented by walls of windows in the breakfast room and family room that fill the home with natural light and offer serene views of the woods. A large gourmet kitchen, complete with granite countertops, wall oven/convection oven, and a spacious center island, opens seamlessly to the breakfast room and the expansive party deck—perfect for indoor-outdoor entertaining. The formal dining room, enhanced with a bay window bump out, is ideal for hosting large gatherings, while the gas fireplace in the family room adds warmth and charm. A dedicated office with built-in shelving and a convenient main-level laundry/mudroom provide both functionality and flexibility. The highlight of the main floor is the lovely primary suite, boasting abundant windows, a spacious walk-in closet, and a luxuriously renovated en suite bath with dual vanities, a soaking tub, separate shower, and heated floors.
Upstairs, you’ll find three generously sized bedrooms, two with walk-in closets, and a well-appointed hall bath with double sinks and vanity. The massive, light-filled walk-out basement offers incredible versatility with custom built-in cabinetry, a full bath, and ample space to create a guest suite, recreation area, or home gym. Additional features include hardwood floors in the foyer, living room, and dining room, an oversized side-load garage with plenty of storage, and mature landscaping that ensures year-round privacy.
This exceptional home offers a rare blend of elegance, comfort, and seclusion—all just minutes from major commuter routes, shopping, dining, and Fairfax County’s top-rated schools. Whether hosting a celebration on the deck, working from your private office, or retreating to the spa-like primary suite, 6408 Jumet Court is designed to support a lifestyle of refinement and tranquility.
Roof 2023, Hot Water Heater 2025, Upstairs HVAC 2024
Hot Tub conveyed "as-is", without guarantee.
Contact an agent
Home facts
- Year built:1995
- Listing ID #:VAFX2262444
- Added:53 day(s) ago
- Updated:November 01, 2025 at 07:28 AM
Rooms and interior
- Bedrooms:4
- Total bathrooms:4
- Full bathrooms:3
- Half bathrooms:1
- Living area:4,270 sq. ft.
Heating and cooling
- Cooling:Central A/C
- Heating:Forced Air, Natural Gas
Structure and exterior
- Roof:Architectural Shingle, Asphalt
- Year built:1995
- Building area:4,270 sq. ft.
- Lot area:1.03 Acres
Schools
- High school:ROBINSON SECONDARY SCHOOL
- Middle school:ROBINSON SECONDARY SCHOOL
- Elementary school:FAIRVIEW
Utilities
- Water:Public
- Sewer:Private Septic Tank
Finances and disclosures
- Price:$1,235,000
- Price per sq. ft.:$289.23
- Tax amount:$14,207 (2025)
New listings near 6408 Jumet Ct
- Coming Soon
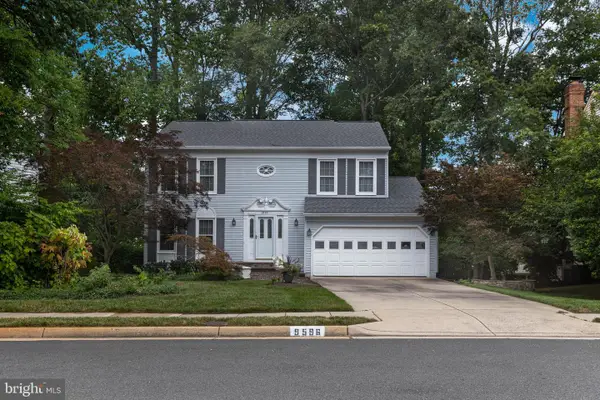 $923,900Coming Soon5 beds 4 baths
$923,900Coming Soon5 beds 4 baths9596 Oakington Dr, FAIRFAX STATION, VA 22039
MLS# VAFX2276102Listed by: KW METRO CENTER - Coming Soon
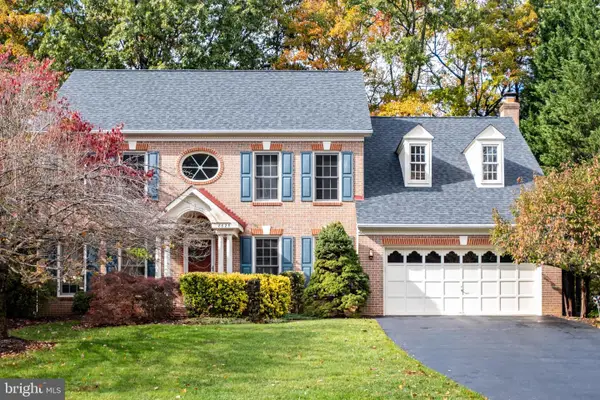 $1,100,000Coming Soon4 beds 4 baths
$1,100,000Coming Soon4 beds 4 baths8625 Oak Chase Cir, FAIRFAX STATION, VA 22039
MLS# VAFX2275080Listed by: RE/MAX ALLEGIANCE - New
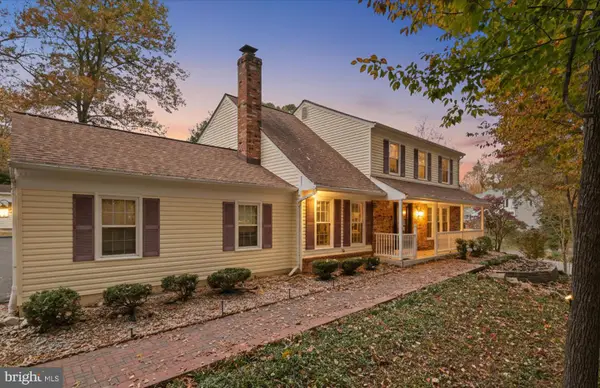 $951,000Active4 beds 3 baths1,850 sq. ft.
$951,000Active4 beds 3 baths1,850 sq. ft.12133 Queens Brigade Dr, FAIRFAX, VA 22030
MLS# VAFX2274734Listed by: KW METRO CENTER - Coming Soon
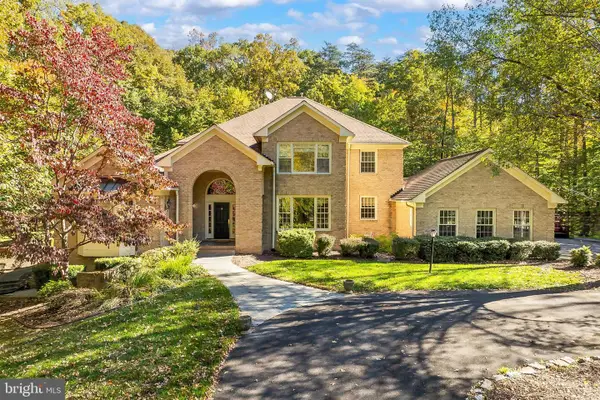 $1,450,000Coming Soon5 beds 5 baths
$1,450,000Coming Soon5 beds 5 baths6645 Rutledge Dr, FAIRFAX STATION, VA 22039
MLS# VAFX2276190Listed by: SAMSON PROPERTIES - New
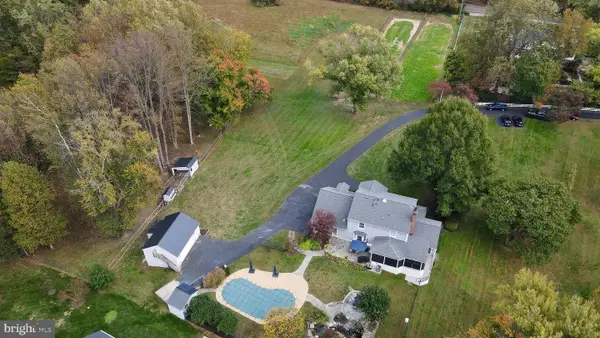 $1,350,000Active4 beds 4 baths4,120 sq. ft.
$1,350,000Active4 beds 4 baths4,120 sq. ft.11102 Fairfax Station Rd, FAIRFAX STATION, VA 22039
MLS# VAFX2275178Listed by: SAMSON PROPERTIES - New
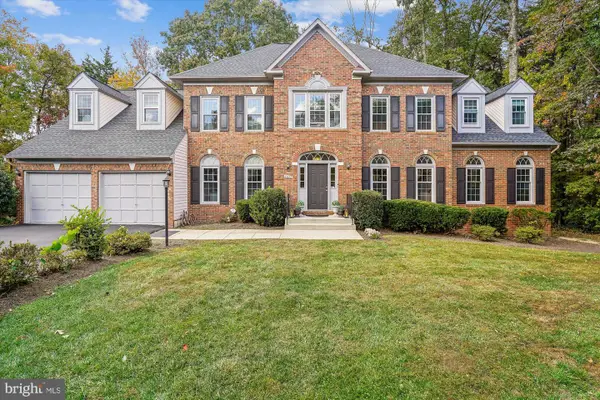 $1,024,950Active5 beds 4 baths4,731 sq. ft.
$1,024,950Active5 beds 4 baths4,731 sq. ft.8622 Cross Chase Ct, FAIRFAX STATION, VA 22039
MLS# VAFX2276150Listed by: SAMSON PROPERTIES 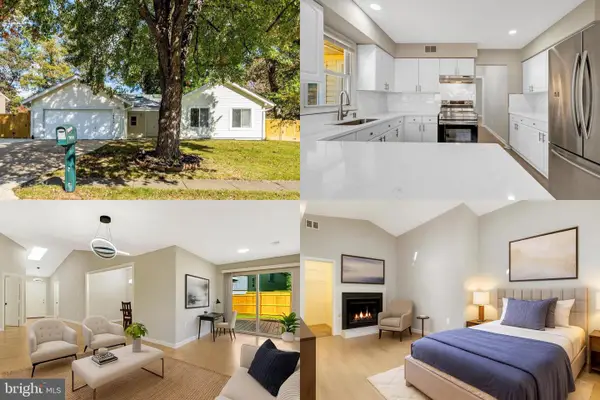 $800,000Active4 beds 4 baths1,987 sq. ft.
$800,000Active4 beds 4 baths1,987 sq. ft.10412 Pearl St, FAIRFAX, VA 22032
MLS# VAFX2273230Listed by: KELLER WILLIAMS REALTY $629,000Pending3 beds 4 baths2,283 sq. ft.
$629,000Pending3 beds 4 baths2,283 sq. ft.5515 Cheshire Meadows Way, FAIRFAX, VA 22032
MLS# VAFX2275846Listed by: LONG & FOSTER REAL ESTATE, INC.- Coming SoonOpen Sun, 2 to 4pm
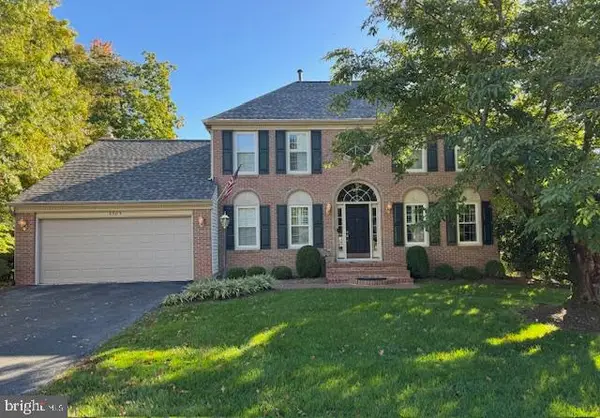 $1,100,000Coming Soon5 beds 4 baths
$1,100,000Coming Soon5 beds 4 baths8605 Eagle Glen Ter, FAIRFAX STATION, VA 22039
MLS# VAFX2274730Listed by: KW METRO CENTER 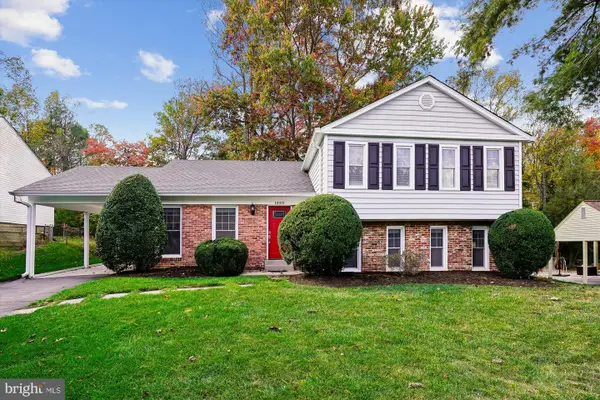 $875,000Active5 beds 3 baths3,400 sq. ft.
$875,000Active5 beds 3 baths3,400 sq. ft.10919 Spurlock Ct, FAIRFAX, VA 22032
MLS# VAFX2275392Listed by: LONG & FOSTER REAL ESTATE, INC.
