8534 Chase Glen Cir, Fairfax Station, VA 22039
Local realty services provided by:Better Homes and Gardens Real Estate Premier
8534 Chase Glen Cir,Fairfax Station, VA 22039
$1,150,000
- 4 Beds
- 4 Baths
- 3,502 sq. ft.
- Single family
- Pending
Listed by:justin collins
Office:samson properties
MLS#:VAFX2262960
Source:BRIGHTMLS
Price summary
- Price:$1,150,000
- Price per sq. ft.:$328.38
- Monthly HOA dues:$100
About this home
✨ Stop the search—this is the one! ✨
Nestled in the highly sought-after neighborhood of Crosspointe, this 4-bedroom, 3.5-bath home (with a bonus room for an unofficial 5th bedroom) has been thoughtfully renovated, updated and lovingly cared for.
From the moment you walk in, you’ll notice the gleaming hardwood floors, the completely redesigned kitchen, and the bright, inviting spaces filled with natural light. Whether hosting dinner in the spacious dining room, cozying up in the remodeled family room or living room, or retreating to the generous primary suite, this home blends comfort with elegance.
The fully finished lower level—with its huge bonus room and full bath—opens endless possibilities for entertaining, play, or private guest space.
Outside, enjoy your morning coffee and sunrise on the welcoming front porch and unwind at sunset on the expansive 550+ sq. ft. rear deck. The landscaped yard, on this private and spacious third of an acre lot, was designed to bloom from spring through fall and offers features like a fire pit, built-in benches and planter boxes, stone and brick walkways, a shed with electricity, a four zone in-ground irrigation system and a fully fenced yard for the fur babies.
With a new kitchen, new HVAC, new roof, new recessed lighting, new washer and dryer, refinished hardwoods and more, you can move in with peace of mind knowing the big projects are done.
All this, just minutes to commuter routes 95, 495 & 66 and close to DC, Quantico, and Fort Belvoir.
Crosspointe boasts two swimming pools, two elementary schools, numerous tennis, pickleball and multipurpose courts, two large and scenic catch and release ponds, miles of walking trails and a spacious community center.
🌟 Don’t miss the chance to make this exceptional Crosspointe home yours—schedule your tour today! 🌟
Contact an agent
Home facts
- Year built:1988
- Listing ID #:VAFX2262960
- Added:46 day(s) ago
- Updated:November 01, 2025 at 07:28 AM
Rooms and interior
- Bedrooms:4
- Total bathrooms:4
- Full bathrooms:3
- Half bathrooms:1
- Living area:3,502 sq. ft.
Heating and cooling
- Cooling:Central A/C
- Heating:Natural Gas, Programmable Thermostat
Structure and exterior
- Roof:Shingle
- Year built:1988
- Building area:3,502 sq. ft.
- Lot area:0.33 Acres
Schools
- High school:SOUTH COUNTY
- Middle school:SOUTH COUNTY
- Elementary school:SILVERBROOK
Utilities
- Water:Public
- Sewer:Public Sewer
Finances and disclosures
- Price:$1,150,000
- Price per sq. ft.:$328.38
- Tax amount:$11,630 (2025)
New listings near 8534 Chase Glen Cir
- Coming Soon
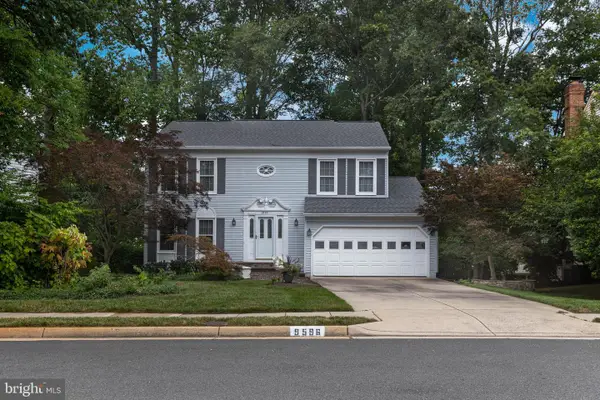 $923,900Coming Soon5 beds 4 baths
$923,900Coming Soon5 beds 4 baths9596 Oakington Dr, FAIRFAX STATION, VA 22039
MLS# VAFX2276102Listed by: KW METRO CENTER - Coming Soon
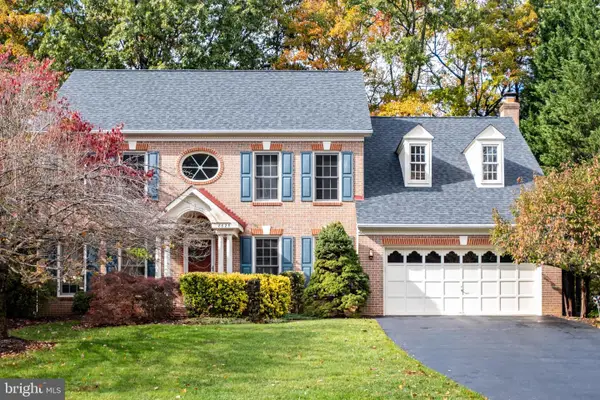 $1,100,000Coming Soon4 beds 4 baths
$1,100,000Coming Soon4 beds 4 baths8625 Oak Chase Cir, FAIRFAX STATION, VA 22039
MLS# VAFX2275080Listed by: RE/MAX ALLEGIANCE - Open Sat, 10am to 2pmNew
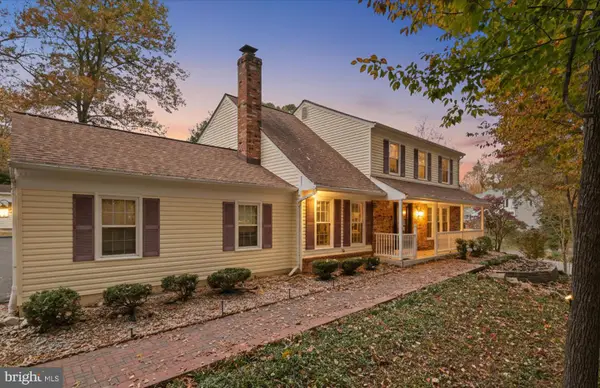 $951,000Active4 beds 3 baths1,850 sq. ft.
$951,000Active4 beds 3 baths1,850 sq. ft.12133 Queens Brigade Dr, FAIRFAX, VA 22030
MLS# VAFX2274734Listed by: KW METRO CENTER - Coming Soon
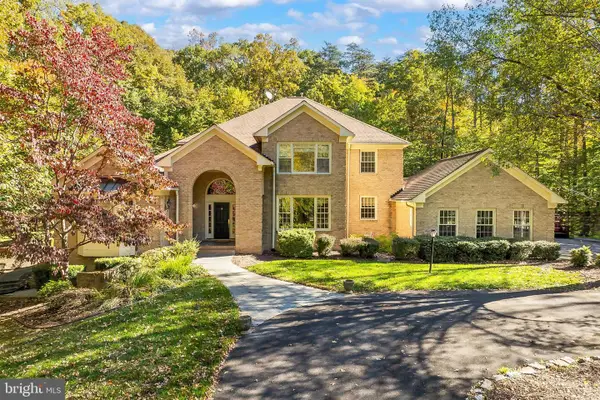 $1,450,000Coming Soon5 beds 5 baths
$1,450,000Coming Soon5 beds 5 baths6645 Rutledge Dr, FAIRFAX STATION, VA 22039
MLS# VAFX2276190Listed by: SAMSON PROPERTIES - Open Sat, 12 to 3pmNew
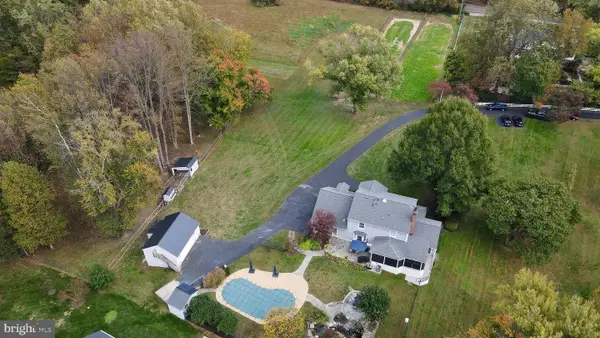 $1,350,000Active4 beds 4 baths4,120 sq. ft.
$1,350,000Active4 beds 4 baths4,120 sq. ft.11102 Fairfax Station Rd, FAIRFAX STATION, VA 22039
MLS# VAFX2275178Listed by: SAMSON PROPERTIES - New
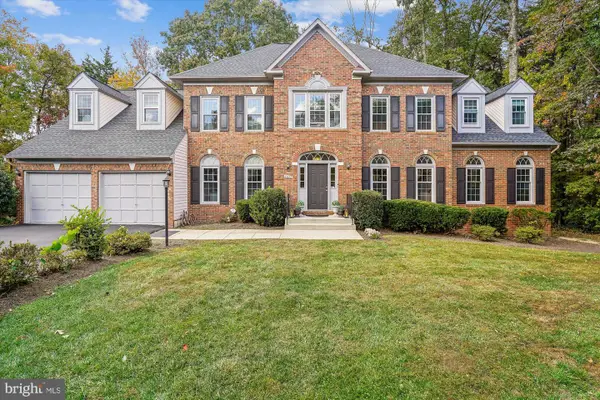 $1,179,000Active5 beds 4 baths4,731 sq. ft.
$1,179,000Active5 beds 4 baths4,731 sq. ft.8622 Cross Chase Ct, FAIRFAX STATION, VA 22039
MLS# VAFX2276150Listed by: SAMSON PROPERTIES - Open Sun, 1 to 3pmNew
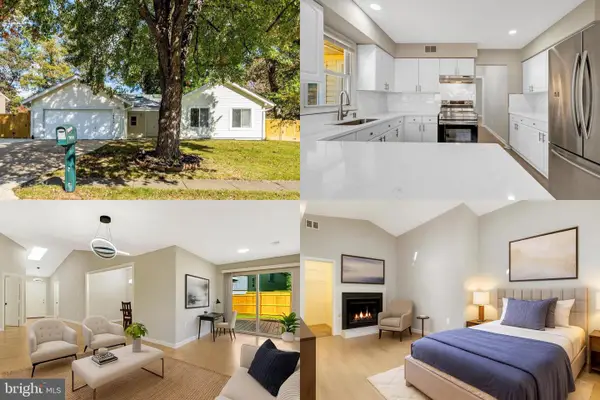 $800,000Active4 beds 4 baths1,987 sq. ft.
$800,000Active4 beds 4 baths1,987 sq. ft.10412 Pearl St, FAIRFAX, VA 22032
MLS# VAFX2273230Listed by: KELLER WILLIAMS REALTY  $629,000Pending3 beds 4 baths2,283 sq. ft.
$629,000Pending3 beds 4 baths2,283 sq. ft.5515 Cheshire Meadows Way, FAIRFAX, VA 22032
MLS# VAFX2275846Listed by: LONG & FOSTER REAL ESTATE, INC.- Coming Soon
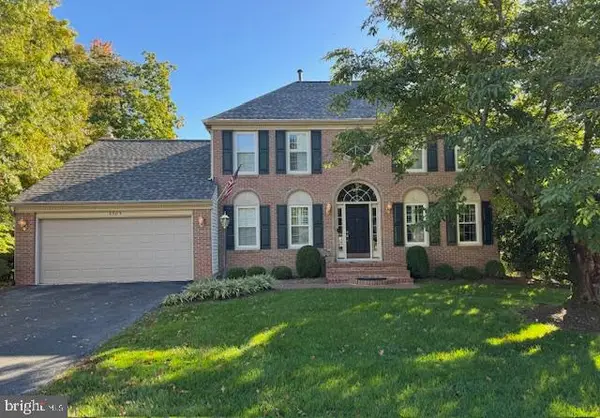 $1,100,000Coming Soon5 beds 4 baths
$1,100,000Coming Soon5 beds 4 baths8605 Eagle Glen Ter, FAIRFAX STATION, VA 22039
MLS# VAFX2274730Listed by: KW METRO CENTER 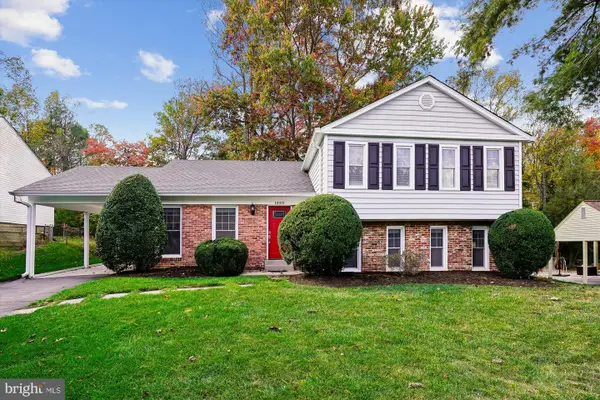 $875,000Active5 beds 3 baths3,400 sq. ft.
$875,000Active5 beds 3 baths3,400 sq. ft.10919 Spurlock Ct, FAIRFAX, VA 22032
MLS# VAFX2275392Listed by: LONG & FOSTER REAL ESTATE, INC.
