10131 Fair Woods Dr, FAIRFAX, VA 22030
Local realty services provided by:Better Homes and Gardens Real Estate Valley Partners
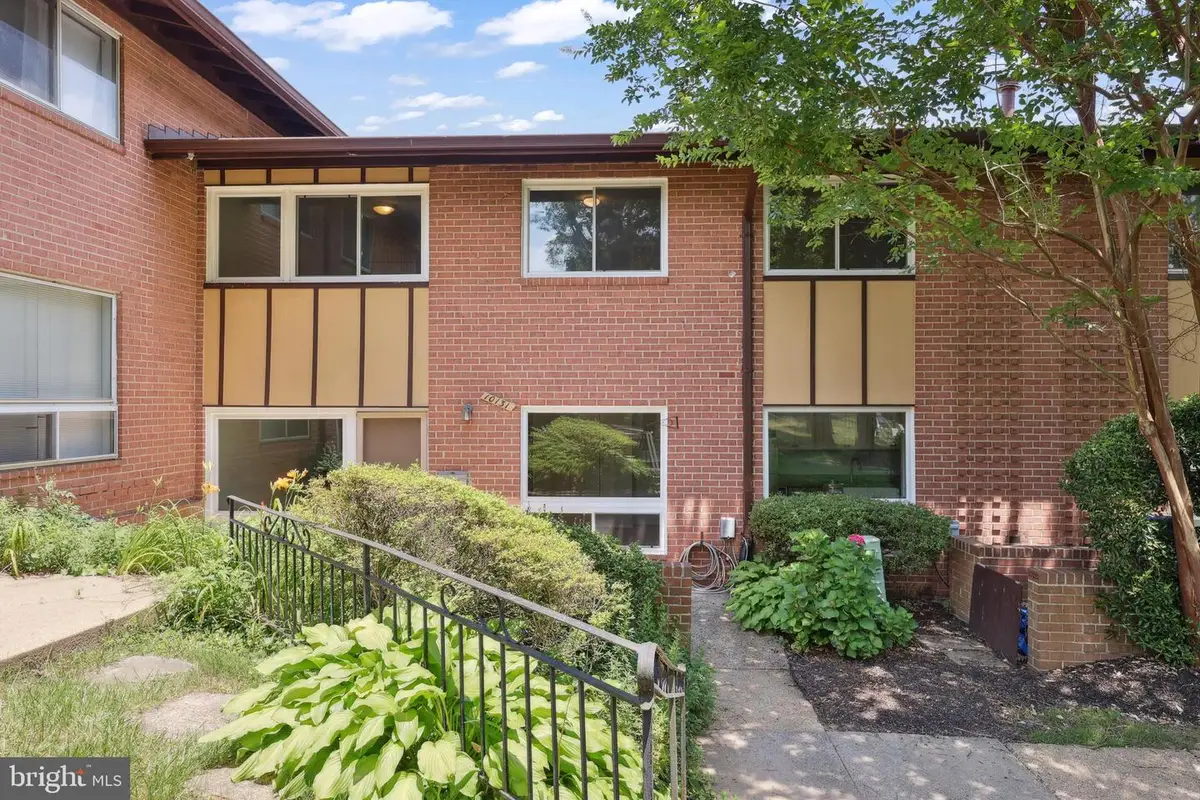
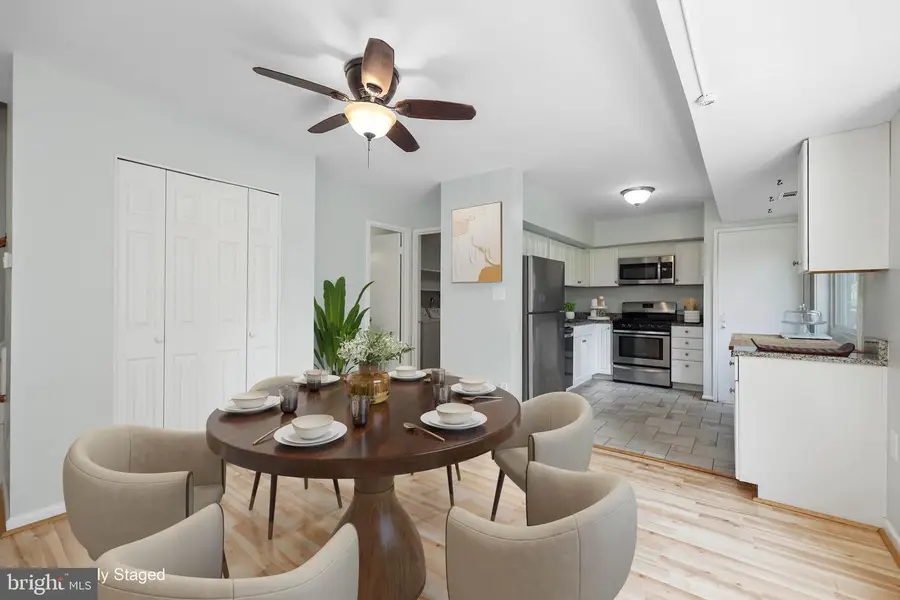
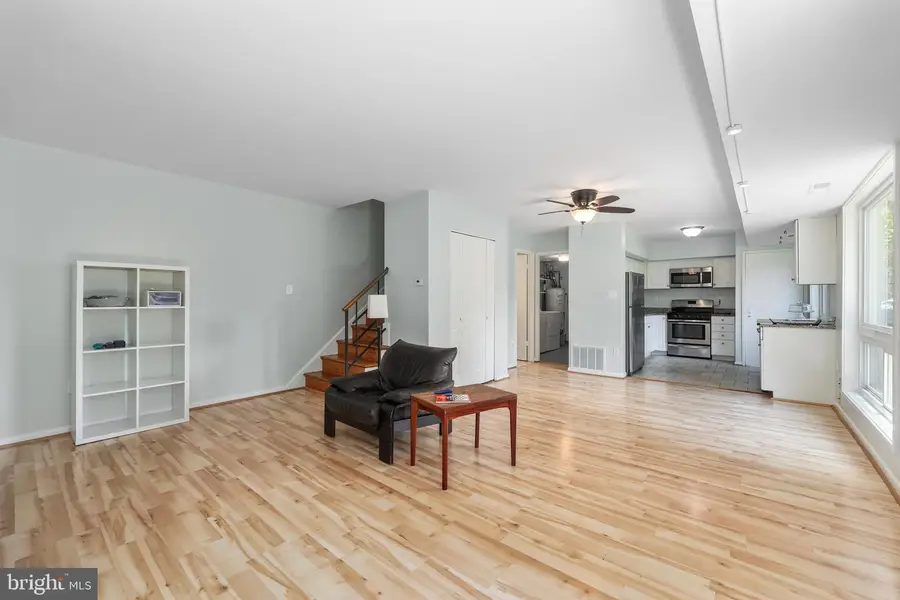
10131 Fair Woods Dr,FAIRFAX, VA 22030
$350,000
- 3 Beds
- 2 Baths
- 1,292 sq. ft.
- Condominium
- Active
Listed by:denean n lee jones
Office:redfin corporation
MLS#:VAFC2006500
Source:BRIGHTMLS
Price summary
- Price:$350,000
- Price per sq. ft.:$270.9
About this home
Located in the sought-after Fair Woods neighborhood, this beautifully updated 2-level condo blends comfort, style, and functionality. The space is beaming with natural light throughout, creating a warm and inviting atmosphere. The open-concept main level features laminate flooring, fresh paint, and seamless flow between the living, dining, and kitchen areas—ideal for both daily living and entertaining. The kitchen boasts stainless steel appliances and tile flooring, while a convenient half bath on the main level is perfect for guests. A separate laundry room offers generous storage space. Upstairs, enjoy hardwood floors throughout, three spacious bedrooms including a large primary with two closets, and a shared full bath with updated finishes. Step outside to a spacious porch patio just steps from the community pool and basketball court. This home is minutes from I-66, Route 50, and Fairfax County Parkway for easy commuting, and close to Harris Teeter, Fair Oaks Mall, shopping centers, and a wide selection of dining options. Schedule your showing today!
Contact an agent
Home facts
- Year built:1963
- Listing Id #:VAFC2006500
- Added:57 day(s) ago
- Updated:August 17, 2025 at 01:46 PM
Rooms and interior
- Bedrooms:3
- Total bathrooms:2
- Full bathrooms:1
- Half bathrooms:1
- Living area:1,292 sq. ft.
Heating and cooling
- Cooling:Central A/C
- Heating:Forced Air, Natural Gas
Structure and exterior
- Year built:1963
- Building area:1,292 sq. ft.
Schools
- High school:FAIRFAX
- Elementary school:PROVIDENCE
Utilities
- Water:Public
- Sewer:Public Sewer
Finances and disclosures
- Price:$350,000
- Price per sq. ft.:$270.9
- Tax amount:$3,001 (2024)
New listings near 10131 Fair Woods Dr
- Coming SoonOpen Fri, 5 to 7pm
 $410,000Coming Soon3 beds 2 baths
$410,000Coming Soon3 beds 2 baths12105 Green Leaf Ct, FAIRFAX, VA 22033
MLS# VAFX2262206Listed by: SAMSON PROPERTIES - New
 $601,000Active0.19 Acres
$601,000Active0.19 Acres4023 Woodland Dr, FAIRFAX, VA 22030
MLS# VAFC2006826Listed by: HOMES BY OWNER, INC. - New
 $601,000Active4 beds 1 baths1,188 sq. ft.
$601,000Active4 beds 1 baths1,188 sq. ft.4023 Woodland Dr, FAIRFAX, VA 22030
MLS# VAFC2006824Listed by: HOMES BY OWNER, INC. - Coming Soon
 $262,000Coming Soon1 beds 1 baths
$262,000Coming Soon1 beds 1 baths12164 Penderview Ln #1627, FAIRFAX, VA 22033
MLS# VAFX2261624Listed by: PEARSON SMITH REALTY, LLC - Coming Soon
 $750,000Coming Soon3 beds 4 baths
$750,000Coming Soon3 beds 4 baths3853 Inverness Rd, FAIRFAX, VA 22033
MLS# VAFX2262012Listed by: BERKSHIRE HATHAWAY HOMESERVICES PENFED REALTY - Coming SoonOpen Sun, 2 to 4pm
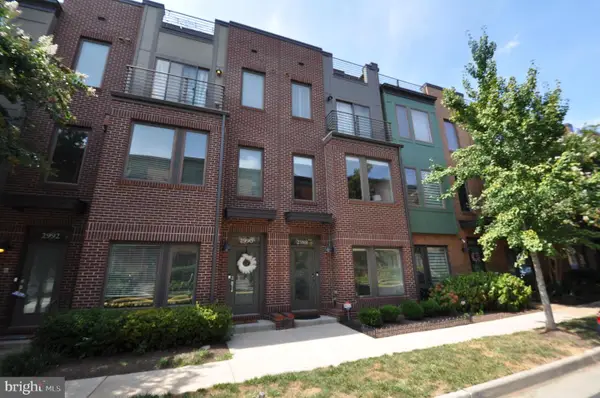 $909,900Coming Soon3 beds 4 baths
$909,900Coming Soon3 beds 4 baths2988 Stella Blue Ln, FAIRFAX, VA 22031
MLS# VAFX2262000Listed by: LONG & FOSTER REAL ESTATE, INC. - Open Sun, 1 to 4pmNew
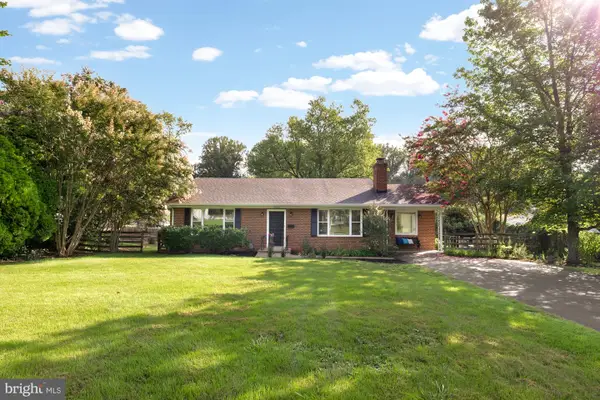 $765,000Active4 beds 3 baths2,664 sq. ft.
$765,000Active4 beds 3 baths2,664 sq. ft.3608 Embassy Ln, FAIRFAX, VA 22030
MLS# VAFC2006806Listed by: COMPASS - New
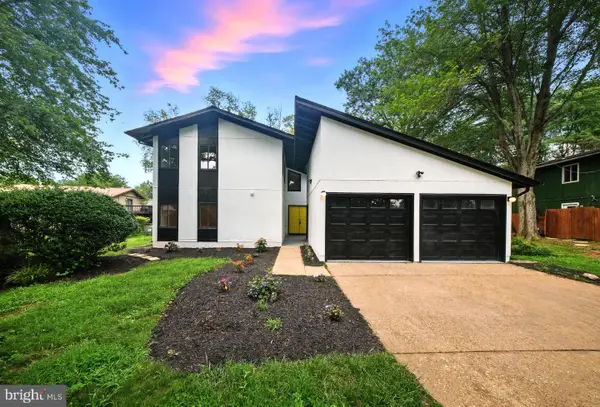 $1,049,888Active4 beds 5 baths2,540 sq. ft.
$1,049,888Active4 beds 5 baths2,540 sq. ft.5503 Fireside Ct, FAIRFAX, VA 22032
MLS# VAFX2262002Listed by: COMPASS - Open Sun, 12 to 2pmNew
 $717,000Active3 beds 2 baths1,768 sq. ft.
$717,000Active3 beds 2 baths1,768 sq. ft.10319 Cleveland St, FAIRFAX, VA 22030
MLS# VAFC2006780Listed by: CENTURY 21 REDWOOD REALTY - New
 $315,000Active1 beds 1 baths713 sq. ft.
$315,000Active1 beds 1 baths713 sq. ft.4501 Superior Sq #4501, FAIRFAX, VA 22033
MLS# VAFX2261276Listed by: CORCORAN MCENEARNEY

