10132 Fair Woods Dr, Fairfax, VA 22030
Local realty services provided by:Better Homes and Gardens Real Estate Reserve
10132 Fair Woods Dr,Fairfax, VA 22030
$349,900
- 3 Beds
- 2 Baths
- 1,292 sq. ft.
- Townhouse
- Pending
Listed by:james david tars
Office:tars realty & associates inc.
MLS#:VAFC2006884
Source:BRIGHTMLS
Price summary
- Price:$349,900
- Price per sq. ft.:$270.82
About this home
NOTE; Seller will contribute $5,000 toward a buyer's closing costs with an acceptable contract.
If you are looking for privacy, this is it! An end two level townhouse that looks and feels like a new home! Light and bright! with upper level 3 brs & 1.5 baths. Laundry room on main level with washer & dryer. Remodeled from top to bottom. Fresh neutral paint throughout!!! New Kitchen has white marble counter tops, new white cabinets with under cabinet lighting. Fabulous new pergo flooring on the main level , new stainless sink, all new GE stainless steel appliances including side by side refrigerator with water and ice in door, gas stove, built in microwave and dishwasher. Laundry room with new cabinets and new washer and 1 yr old dryer. Completely remodelled powder room with newly added extra cabinets, tiled flooring and walls. New carpeting on stairs to upper level and on hallway; restained hardwoods in all 3 bedrooms. Each bedroom has large closets. Upper bath completely remodled. New HVAC compressor and furnace; water heater is one year old. Beautiful outdoor tile patio backing to private and quiet wooded area. Convenient location close to Vienna Metro, public transportation, Rts. 50, 495 and 66. Close to shopping, restaurants, schools, CVS, Patient First and Amazon Fresh, Giant, and Home Depot. Hurry! This one will go fast.
Contact an agent
Home facts
- Year built:1963
- Listing ID #:VAFC2006884
- Added:55 day(s) ago
- Updated:November 01, 2025 at 07:28 AM
Rooms and interior
- Bedrooms:3
- Total bathrooms:2
- Full bathrooms:1
- Half bathrooms:1
- Living area:1,292 sq. ft.
Heating and cooling
- Cooling:Central A/C
- Heating:90% Forced Air, Natural Gas
Structure and exterior
- Year built:1963
- Building area:1,292 sq. ft.
Utilities
- Water:Public
- Sewer:Public Sewer
Finances and disclosures
- Price:$349,900
- Price per sq. ft.:$270.82
- Tax amount:$3,197 (2025)
New listings near 10132 Fair Woods Dr
- New
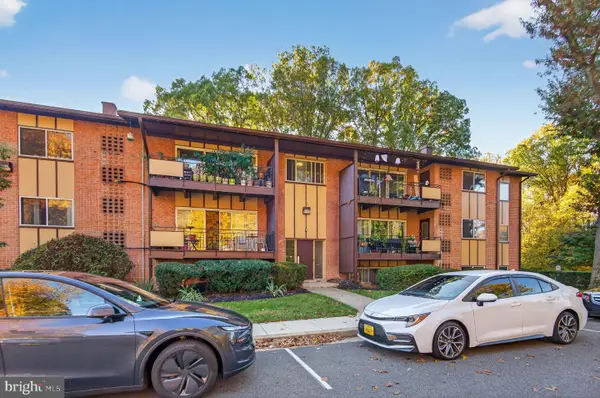 $200,000Active2 beds 1 baths984 sq. ft.
$200,000Active2 beds 1 baths984 sq. ft.10171 Fair Woods Dr #301, FAIRFAX, VA 22030
MLS# VAFC2007270Listed by: REAL BROKER, LLC - New
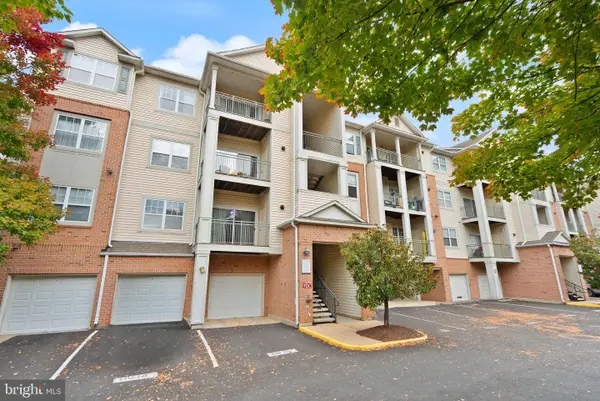 $325,000Active1 beds 1 baths797 sq. ft.
$325,000Active1 beds 1 baths797 sq. ft.12128 Garden Ridge Ln #203, FAIRFAX, VA 22030
MLS# VAFX2277126Listed by: SAMSON PROPERTIES - Coming SoonOpen Sat, 1 to 4pm
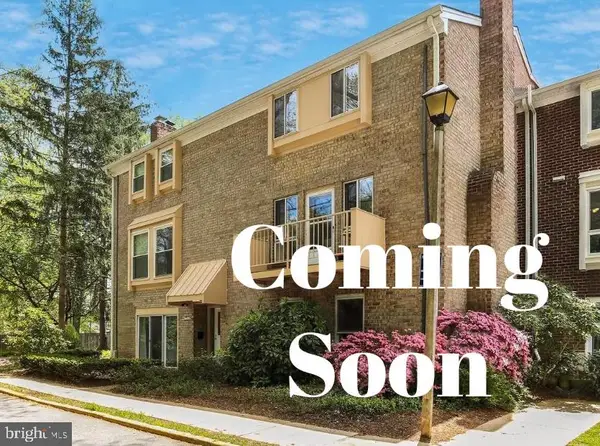 $500,000Coming Soon2 beds 2 baths
$500,000Coming Soon2 beds 2 baths3769 Persimmon Cir, FAIRFAX, VA 22031
MLS# VAFX2277128Listed by: SAMSON PROPERTIES - Open Sun, 2 to 4pmNew
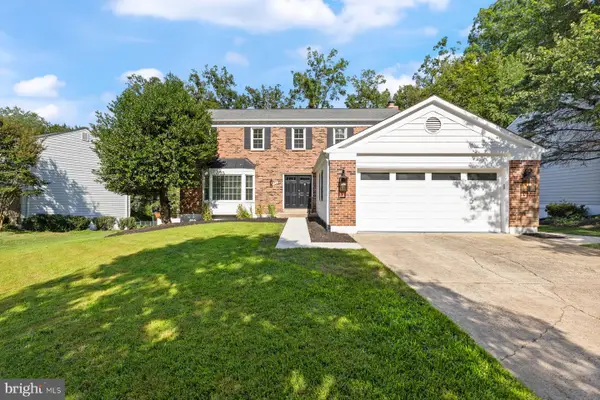 $1,249,900Active4 beds 4 baths3,814 sq. ft.
$1,249,900Active4 beds 4 baths3,814 sq. ft.9368 Tovito Dr, FAIRFAX, VA 22031
MLS# VAFX2277222Listed by: KELLER WILLIAMS REALTY - Coming SoonOpen Fri, 4 to 6pm
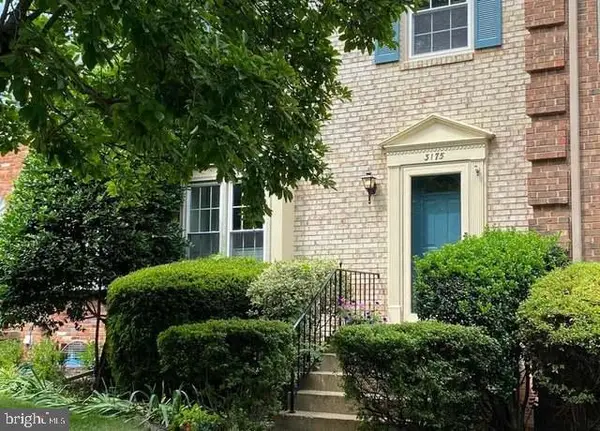 $740,000Coming Soon3 beds 4 baths
$740,000Coming Soon3 beds 4 baths3175 Stonehurst Dr, FAIRFAX, VA 22031
MLS# VAFX2277054Listed by: FAIRFAX REALTY - New
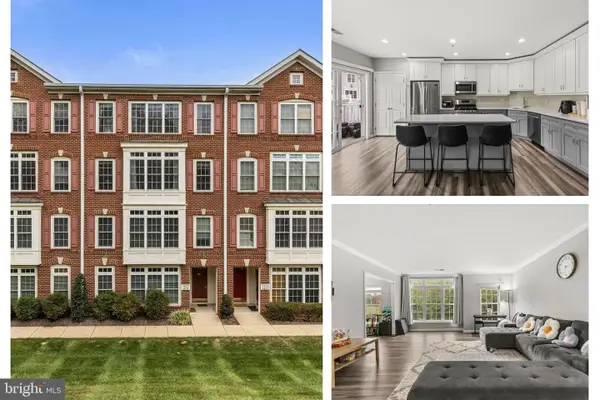 $599,000Active3 beds 3 baths2,234 sq. ft.
$599,000Active3 beds 3 baths2,234 sq. ft.4627 Battenburg Ln #942, FAIRFAX, VA 22030
MLS# VAFX2277240Listed by: EXP REALTY, LLC - Open Sun, 12 to 2pmNew
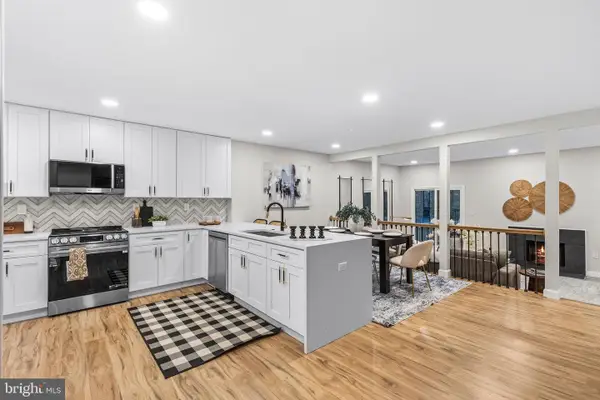 $775,000Active4 beds 4 baths2,131 sq. ft.
$775,000Active4 beds 4 baths2,131 sq. ft.3065 White Birch Ct, FAIRFAX, VA 22031
MLS# VAFX2277078Listed by: EXP REALTY, LLC - Open Sat, 12 to 4pmNew
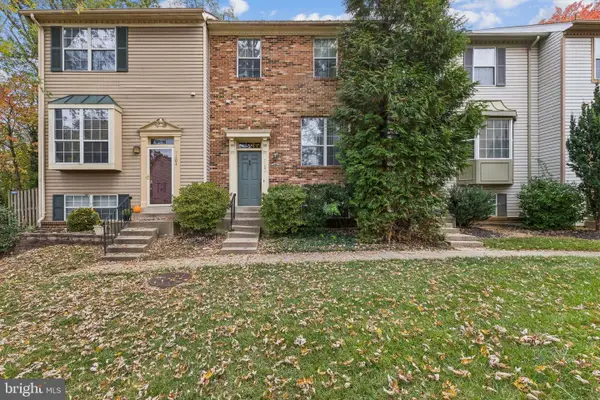 $535,000Active3 beds 3 baths1,386 sq. ft.
$535,000Active3 beds 3 baths1,386 sq. ft.9606 Blake Ln, FAIRFAX, VA 22031
MLS# VAFX2276822Listed by: PEARSON SMITH REALTY, LLC - Open Sat, 10am to 2pmNew
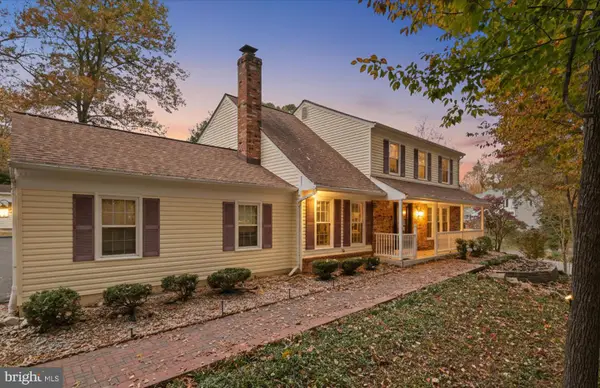 $951,000Active4 beds 3 baths1,850 sq. ft.
$951,000Active4 beds 3 baths1,850 sq. ft.12133 Queens Brigade Dr, FAIRFAX, VA 22030
MLS# VAFX2274734Listed by: KW METRO CENTER - Open Sat, 11am to 4pm
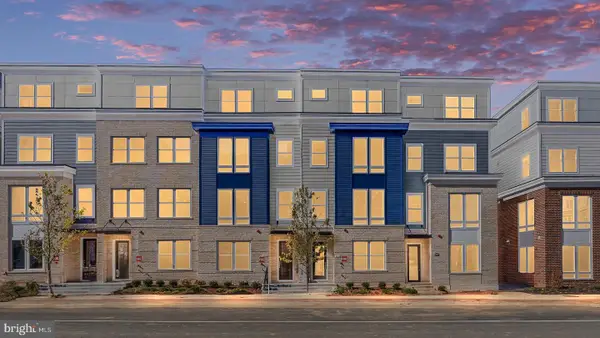 $999,990Pending5 beds 5 baths2,657 sq. ft.
$999,990Pending5 beds 5 baths2,657 sq. ft.3614 Farr Ave, FAIRFAX, VA 22030
MLS# VAFC2007276Listed by: DRB GROUP REALTY, LLC
