10372 Sager Ave, FAIRFAX, VA 22030
Local realty services provided by:Better Homes and Gardens Real Estate Reserve
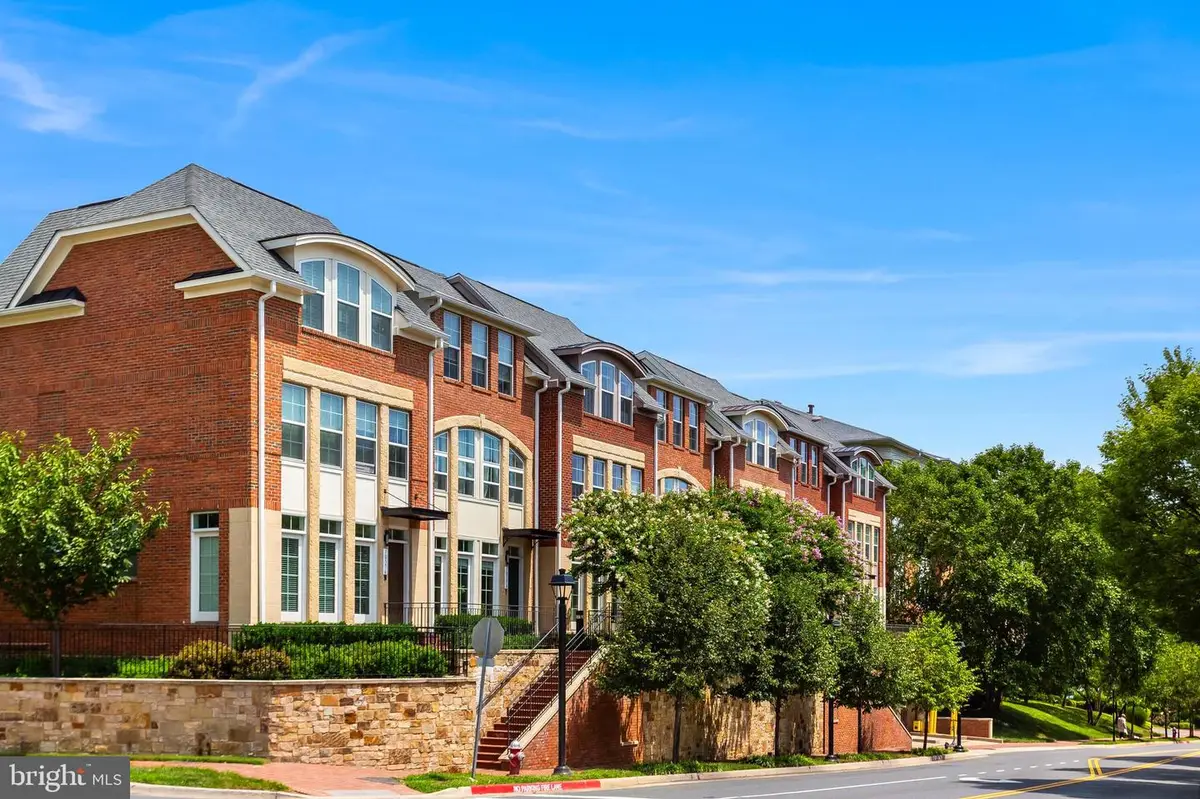
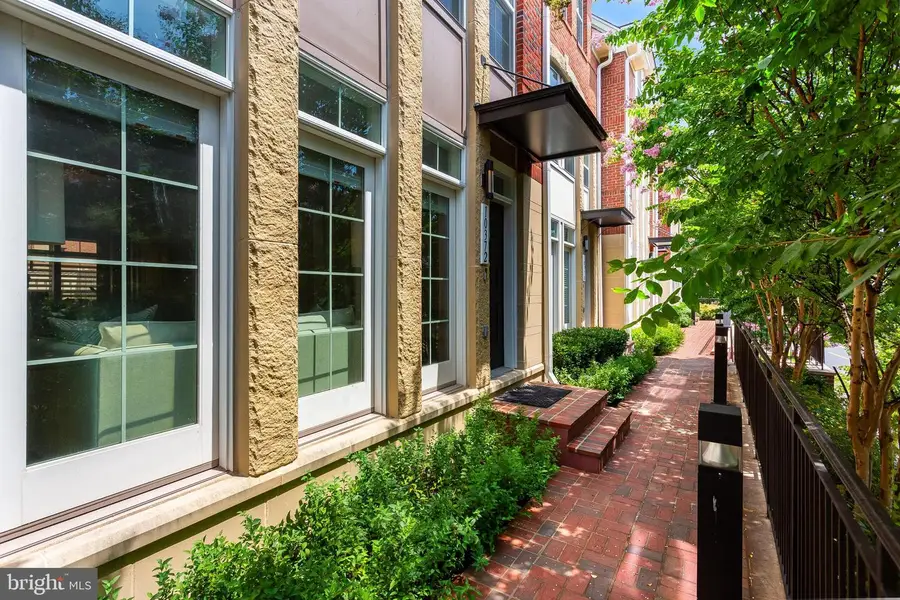

10372 Sager Ave,FAIRFAX, VA 22030
$945,000
- 3 Beds
- 4 Baths
- 2,440 sq. ft.
- Townhouse
- Pending
Listed by:greg w hudgins
Office:century 21 redwood realty
MLS#:VAFC2006752
Source:BRIGHTMLS
Price summary
- Price:$945,000
- Price per sq. ft.:$387.3
- Monthly HOA dues:$526
About this home
Welcome to this stunning 4-level luxury townhome-in the heart of vibrant Fairfax City. Designed for both comfort and sophistication, this residence offers 3 spacious bedrooms, each with ensuites, and 4th bathroom on main living level with spacious open floor plan ideal for modern living. The gourmet kitchen is a true centerpiece, featuring a marble island with seating, premium stainless steel appliances, timeless white subway tile backsplash, and designer pendant lighting. Seamlessly connected to the dining and living areas, the kitchen makes both everyday meals and entertaining a delight.The inviting living room showcases a wall of large windows flooding the level w bright natural light while creating a warm and stylish atmosphere. One notices immediately the lush custom made window treatments that run throughout the home, a $20K investment that fits this luxury Town Home.Upstairs, the owner's suite is a luxurious retreat with a spa-like ensuite offering dual vanities, granite counters, a soaking tub, and a frameless glass shower. A second generously sized bedroom with its own ensuite bath ensures comfort and privacy for guests or family.The top-level loft is a showstopper, boasting a wet bar, see-through double-sided fireplace, and rooftop terrace‹”perfect for hosting gatherings or enjoying quiet evenings under the stars. Additional highlights include custom built-in bookshelves and credenza on the lower level, fresh paint throughout, smart home technology, and thoughtful closet systems that maximize storage.Step outside to enjoy your private patio, an inviting space for morning coffee or evening relaxation. Parking is a breeze with two dedicated garage spaces right at your home entrance and additional guest parking available.Located just minutes from the Vienna Metro, George Mason University, and the charming shops, restaurants, and year-round events of Old Town Fairfax, this home truly combines urban convenience with upscale comfort. Don't miss the opportunity to own this exceptional property where style, functionality, and location meet.
Contact an agent
Home facts
- Year built:2018
- Listing Id #:VAFC2006752
- Added:7 day(s) ago
- Updated:August 15, 2025 at 07:30 AM
Rooms and interior
- Bedrooms:3
- Total bathrooms:4
- Full bathrooms:3
- Half bathrooms:1
- Living area:2,440 sq. ft.
Heating and cooling
- Cooling:Central A/C
- Heating:Central, Natural Gas, Programmable Thermostat, Zoned
Structure and exterior
- Roof:Shingle
- Year built:2018
- Building area:2,440 sq. ft.
Schools
- High school:FAIRFAX
- Middle school:KATHERINE JOHNSON
- Elementary school:DANIELS RUN
Utilities
- Water:Public
- Sewer:Public Sewer
Finances and disclosures
- Price:$945,000
- Price per sq. ft.:$387.3
- Tax amount:$10,870 (2025)
New listings near 10372 Sager Ave
- New
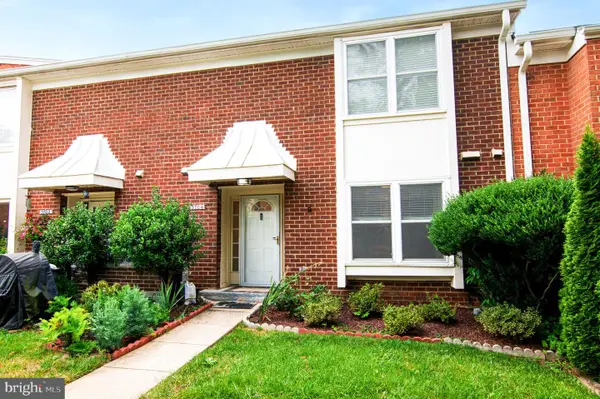 $508,000Active3 beds 3 baths1,610 sq. ft.
$508,000Active3 beds 3 baths1,610 sq. ft.3704 Persimmon Cir, FAIRFAX, VA 22031
MLS# VAFX2261924Listed by: COLDWELL BANKER REALTY - New
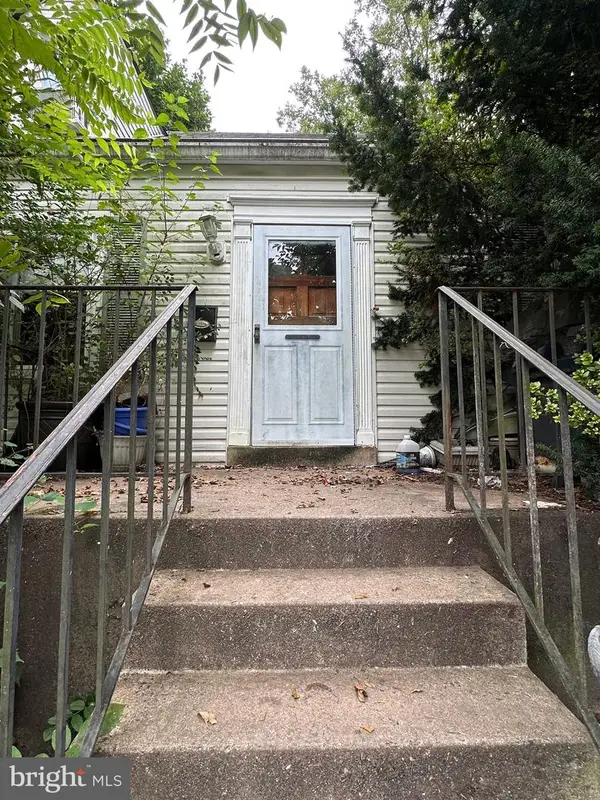 $420,000Active2 beds 2 baths1,188 sq. ft.
$420,000Active2 beds 2 baths1,188 sq. ft.4025 Hallman St, FAIRFAX, VA 22030
MLS# VAFC2006788Listed by: KELLER WILLIAMS REALTY - Coming Soon
 $274,900Coming Soon2 beds 1 baths
$274,900Coming Soon2 beds 1 baths9475 Fairfax Blvd #102, FAIRFAX, VA 22031
MLS# VAFC2006812Listed by: PEARSON SMITH REALTY, LLC - New
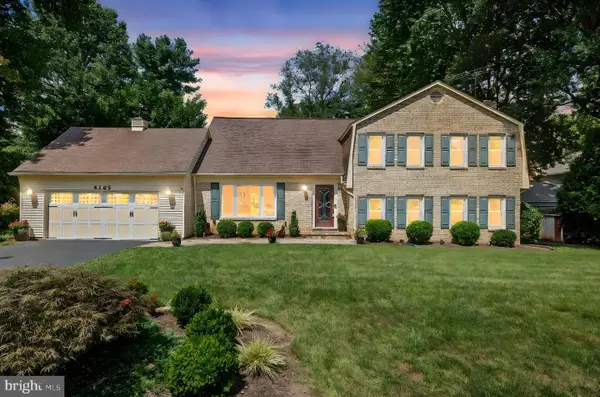 $1,049,000Active4 beds 3 baths3,654 sq. ft.
$1,049,000Active4 beds 3 baths3,654 sq. ft.5265 Ofaly Rd, FAIRFAX, VA 22030
MLS# VAFX2260756Listed by: SAMSON PROPERTIES - New
 $900,000Active4 beds 3 baths2,614 sq. ft.
$900,000Active4 beds 3 baths2,614 sq. ft.9260 Eljames Dr, FAIRFAX, VA 22032
MLS# VAFX2261182Listed by: WEICHERT, REALTORS - New
 $1,150,000Active4 beds 4 baths3,900 sq. ft.
$1,150,000Active4 beds 4 baths3,900 sq. ft.10217 Grovewood Way, FAIRFAX, VA 22032
MLS# VAFX2261752Listed by: REDFIN CORPORATION - Open Sun, 10am to 12pmNew
 $289,000Active1 beds 1 baths564 sq. ft.
$289,000Active1 beds 1 baths564 sq. ft.3910 Penderview Dr #632, FAIRFAX, VA 22033
MLS# VAFX2261708Listed by: COMPASS - New
 $425,000Active3 beds 2 baths1,064 sq. ft.
$425,000Active3 beds 2 baths1,064 sq. ft.12105 Greenway Ct #201, FAIRFAX, VA 22033
MLS# VAFX2259972Listed by: CORCORAN MCENEARNEY - New
 $949,900Active4 beds 4 baths2,952 sq. ft.
$949,900Active4 beds 4 baths2,952 sq. ft.12977 Hampton Forest, FAIRFAX, VA 22030
MLS# VAFX2261634Listed by: CENTURY 21 NEW MILLENNIUM - Open Fri, 4 to 6pmNew
 $997,000Active5 beds 4 baths2,448 sq. ft.
$997,000Active5 beds 4 baths2,448 sq. ft.4908 Gadsen Dr, FAIRFAX, VA 22032
MLS# VAFX2256580Listed by: EXP REALTY, LLC

