10508 Linfield St, FAIRFAX, VA 22032
Local realty services provided by:Better Homes and Gardens Real Estate Valley Partners
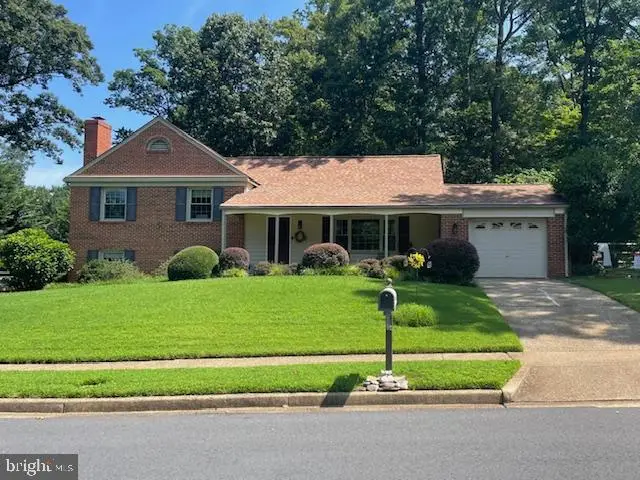
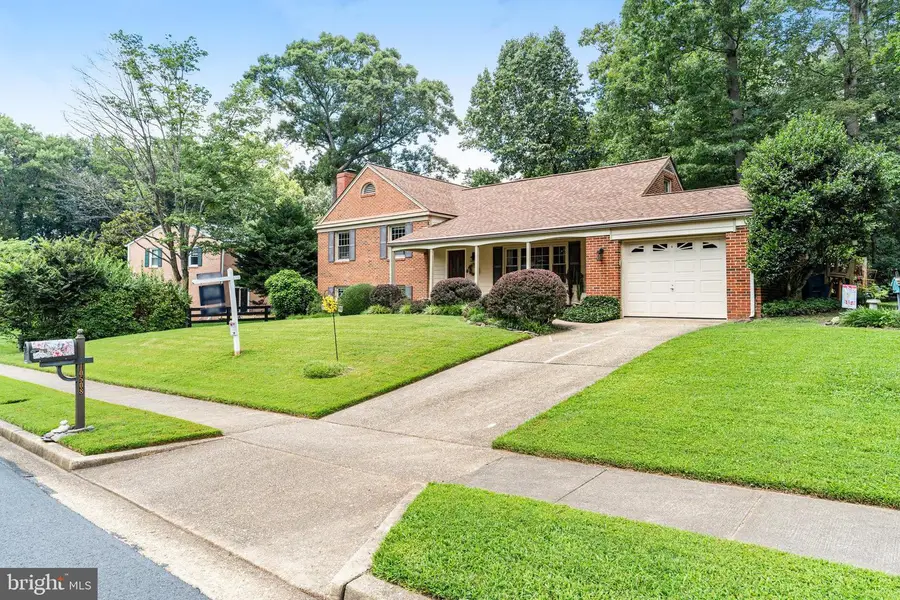
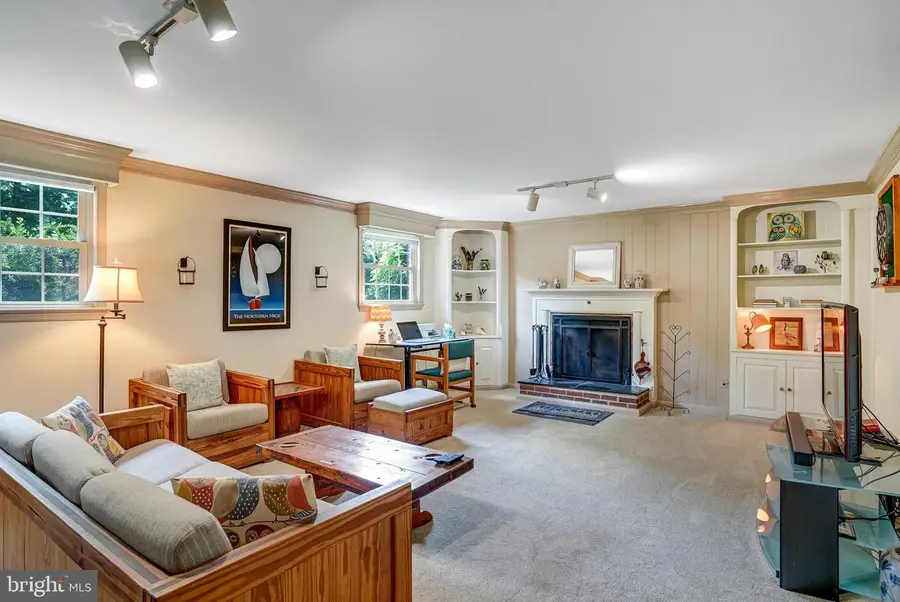
10508 Linfield St,FAIRFAX, VA 22032
$875,000
- 4 Beds
- 3 Baths
- 2,532 sq. ft.
- Single family
- Pending
Listed by:marjorie daly lex
Office:long & foster real estate, inc.
MLS#:VAFX2252988
Source:BRIGHTMLS
Price summary
- Price:$875,000
- Price per sq. ft.:$345.58
About this home
This inviting 4-level split offers timeless charm with a blend of classic design and thoughtful updates. The brick and frame exterior are complemented by a welcoming front porch, setting the tone for the warmth and character found inside. Inside you'll love the rare TWO PRIMARY SUITES, each with it's own full bathroom - ideal for multi-generational living or hosting guests in comfort. Step onto gleaming original hardwood floors and relax in comfortable living areas including a well-appointed kitchen with expanded picture windows that frame views of the beautiful - and private- fully fenced backyard.
THE BACKYARD WILL BE YOUR ESCAPE, with a tranquil pond that will take your cares away. Enjoy mature and beautiful trees, vibrant azaleas, mountain laurel, rhododendrons and hydrangeas and a stunning stone and brick patio - perfect for relaxing and entertaining. The large family room on the lower level boasts a cozy fireplace, built-in cabinets and bookshelves. Ample attic storage adds convenience and flexibility.
Country Club View is a fantastic Fairfax location and a warm and welcoming community. Easy access to Metrobus and the VRE, shopping, dining, community swimming pool and highly rated schools including Oak View Elementary and Robinson Secondary School.
DON'T MISS OUT ON THIS CHARMER -will not last!
Contact an agent
Home facts
- Year built:1969
- Listing Id #:VAFX2252988
- Added:44 day(s) ago
- Updated:August 13, 2025 at 07:30 AM
Rooms and interior
- Bedrooms:4
- Total bathrooms:3
- Full bathrooms:3
- Living area:2,532 sq. ft.
Heating and cooling
- Cooling:Central A/C
- Heating:Central, Forced Air, Natural Gas
Structure and exterior
- Roof:Asphalt
- Year built:1969
- Building area:2,532 sq. ft.
- Lot area:0.4 Acres
Schools
- High school:ROBINSON SECONDARY SCHOOL
- Middle school:ROBINSON SECONDARY SCHOOL
- Elementary school:OAK VIEW
Utilities
- Water:Public
- Sewer:Public Sewer
Finances and disclosures
- Price:$875,000
- Price per sq. ft.:$345.58
- Tax amount:$9,086 (2025)
New listings near 10508 Linfield St
- New
 $900,000Active4 beds 3 baths2,614 sq. ft.
$900,000Active4 beds 3 baths2,614 sq. ft.9260 Eljames Dr, FAIRFAX, VA 22032
MLS# VAFX2261182Listed by: WEICHERT, REALTORS - New
 $1,150,000Active4 beds 4 baths3,900 sq. ft.
$1,150,000Active4 beds 4 baths3,900 sq. ft.10217 Grovewood Way, FAIRFAX, VA 22032
MLS# VAFX2261752Listed by: REDFIN CORPORATION - Open Sun, 10am to 12pmNew
 $289,000Active1 beds 1 baths564 sq. ft.
$289,000Active1 beds 1 baths564 sq. ft.3910 Penderview Dr #632, FAIRFAX, VA 22033
MLS# VAFX2261708Listed by: COMPASS - Open Thu, 5 to 7pmNew
 $425,000Active3 beds 2 baths1,064 sq. ft.
$425,000Active3 beds 2 baths1,064 sq. ft.12105 Greenway Ct #201, FAIRFAX, VA 22033
MLS# VAFX2259972Listed by: CORCORAN MCENEARNEY - Coming Soon
 $949,900Coming Soon4 beds 4 baths
$949,900Coming Soon4 beds 4 baths12977 Hampton Forest, FAIRFAX, VA 22030
MLS# VAFX2261634Listed by: CENTURY 21 NEW MILLENNIUM - Coming SoonOpen Fri, 4 to 6pm
 $997,000Coming Soon5 beds 4 baths
$997,000Coming Soon5 beds 4 baths4908 Gadsen Dr, FAIRFAX, VA 22032
MLS# VAFX2256580Listed by: EXP REALTY, LLC - New
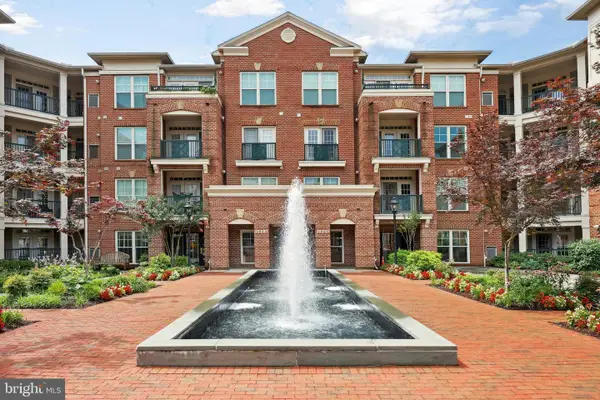 $599,000Active3 beds 3 baths1,586 sq. ft.
$599,000Active3 beds 3 baths1,586 sq. ft.2903 Saintsbury Plz #401, FAIRFAX, VA 22031
MLS# VAFX2261462Listed by: REDFIN CORPORATION - New
 $670,000Active4 beds 4 baths2,000 sq. ft.
$670,000Active4 beds 4 baths2,000 sq. ft.3886 Bradwater St, FAIRFAX, VA 22031
MLS# VAFC2006770Listed by: EXIT LANDMARK REALTY LORTON - New
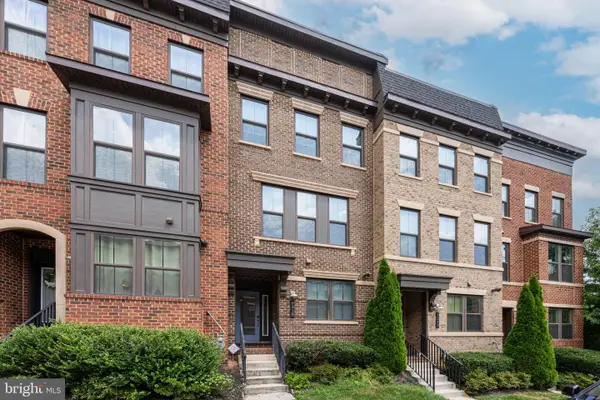 $970,775Active3 beds 4 baths1,800 sq. ft.
$970,775Active3 beds 4 baths1,800 sq. ft.9319 Lemon Mint Ct, FAIRFAX, VA 22031
MLS# VAFX2261414Listed by: MEGA REALTY & INVESTMENT INC - Coming SoonOpen Sun, 1 to 4pm
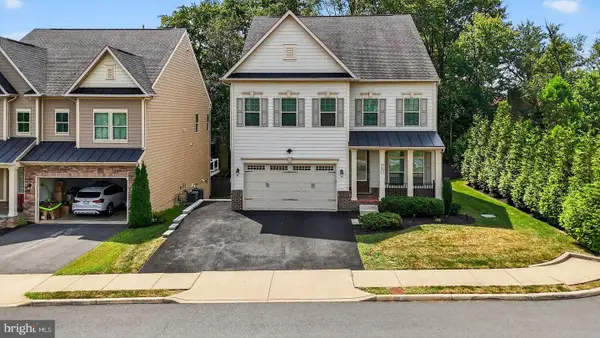 $1,650,000Coming Soon4 beds 4 baths
$1,650,000Coming Soon4 beds 4 baths9093 Bear Branch Pl, FAIRFAX, VA 22031
MLS# VAFX2261092Listed by: EQCO REAL ESTATE INC.

