10584 Red Oak St, FAIRFAX, VA 22030
Local realty services provided by:Better Homes and Gardens Real Estate Premier
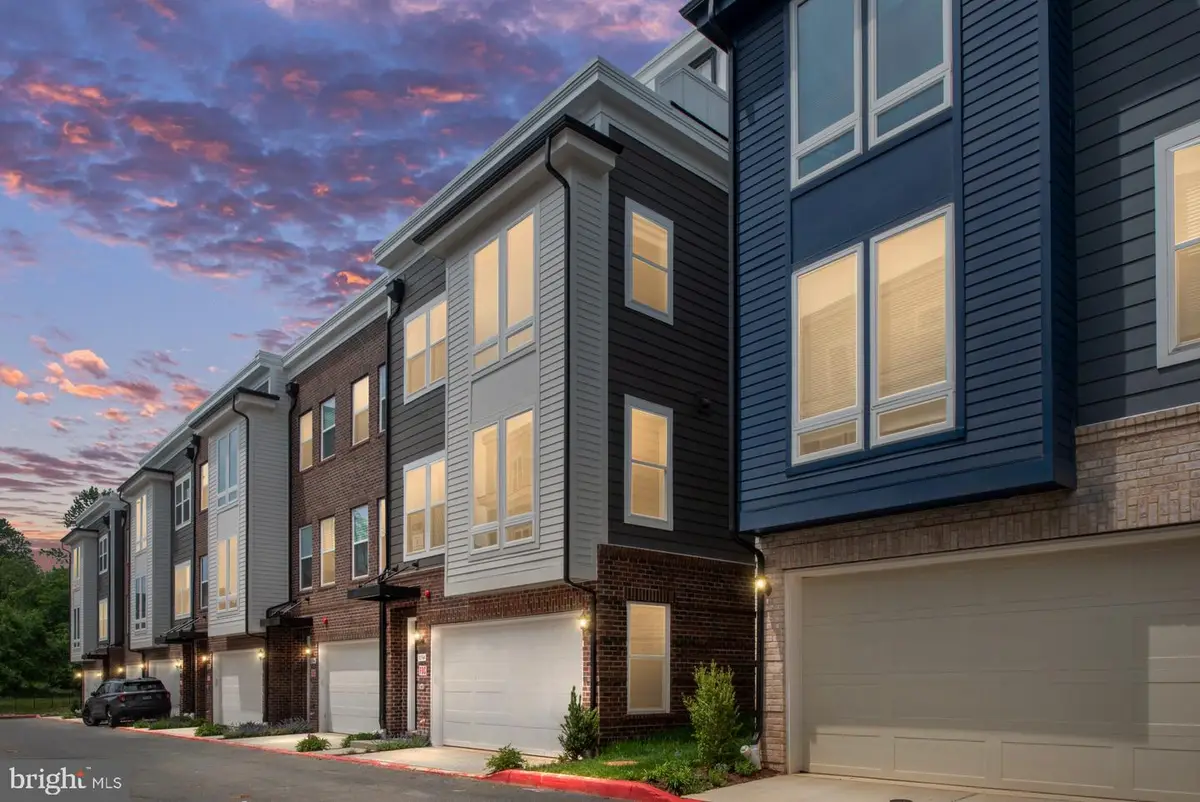
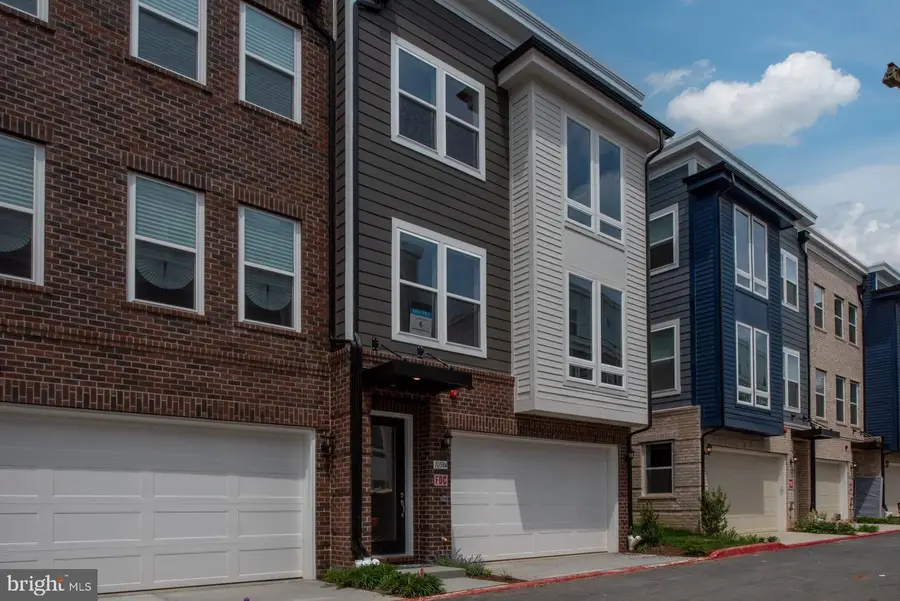
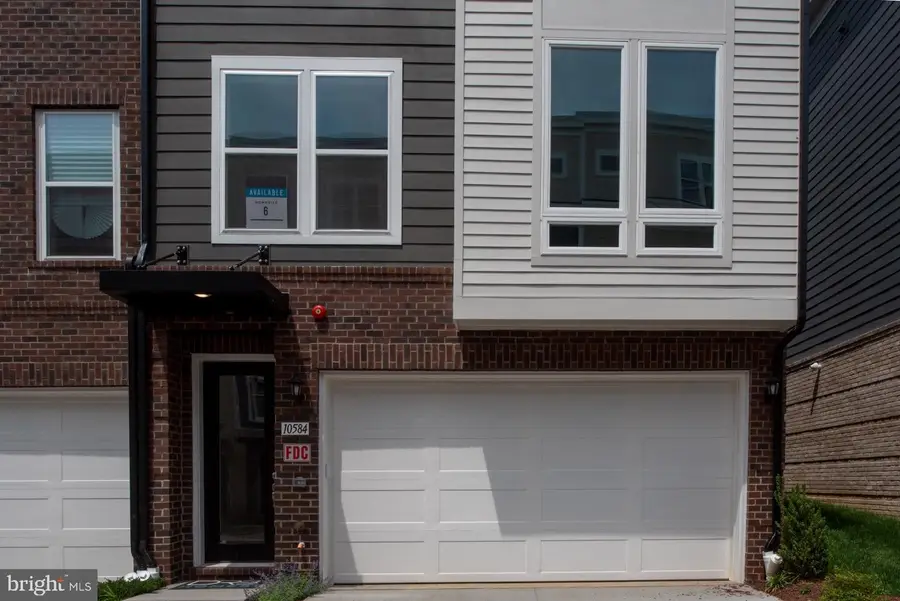
10584 Red Oak St,FAIRFAX, VA 22030
$1,099,990
- 4 Beds
- 5 Baths
- 3,246 sq. ft.
- Townhouse
- Active
Listed by:brittany d newman
Office:drb group realty, llc.
MLS#:VAFC2006302
Source:BRIGHTMLS
Price summary
- Price:$1,099,990
- Price per sq. ft.:$338.88
- Monthly HOA dues:$128
About this home
Experience Elevated City Living in the Heart of Fairfax—this impressive 4-level townhome is located in the sought-after Northfax West community, offering over 3,200 square feet of living space, a 2-car front-load garage, and a private rooftop terrace with serene green views.
Designed with flexibility, function, and style in mind, this expansive townhome offers four thoughtfully planned levels of living. The entry level features a spacious flex room with a full bath—perfect for a home office, guest suite, or second family room—along with additional storage and direct access to the 2-car garage. The main level is built for entertaining, showcasing a large great room, defined dining area, and a chef-inspired kitchen with a massive island featuring white quartz countertops and flagstone cabinetry, upgraded white wall cabinetry, a wall oven, and stainless steel appliances. Just off the dining area, a private deck provides a peaceful space to enjoy the outdoors. Upstairs, the luxurious primary suite includes two walk-in closets and a spa-like bath with dual vanities and a walk-in shower. Two additional bedrooms, a full hall bath, and a conveniently located laundry room complete the third level. The top floor offers a bright loft with a wet bar, a fourth bedroom with a full bath, and access to an expansive rooftop terrace—perfect for entertaining or simply unwinding under the stars.
Located in the desirable Northfax West community, this home provides easy access to Old Town Fairfax, the Mosaic District, Vienna/Fairfax-GMU Metro (7 minutes), I-66, I-495, Route 50, Tysons, Fair Oaks Mall, and more. This home blends sophisticated style and space with unbeatable convenience.
Contact an agent
Home facts
- Year built:2025
- Listing Id #:VAFC2006302
- Added:95 day(s) ago
- Updated:August 15, 2025 at 01:53 PM
Rooms and interior
- Bedrooms:4
- Total bathrooms:5
- Full bathrooms:4
- Half bathrooms:1
- Living area:3,246 sq. ft.
Heating and cooling
- Cooling:Central A/C, Programmable Thermostat, Zoned
- Heating:Natural Gas, Programmable Thermostat, Zoned
Structure and exterior
- Year built:2025
- Building area:3,246 sq. ft.
- Lot area:0.04 Acres
Utilities
- Water:Public
- Sewer:Public Sewer
Finances and disclosures
- Price:$1,099,990
- Price per sq. ft.:$338.88
New listings near 10584 Red Oak St
- New
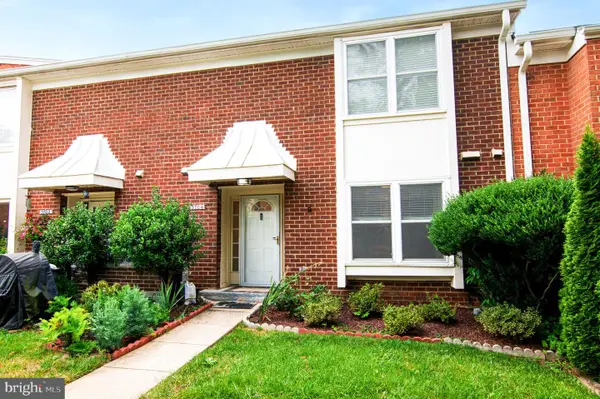 $508,000Active3 beds 3 baths1,610 sq. ft.
$508,000Active3 beds 3 baths1,610 sq. ft.3704 Persimmon Cir, FAIRFAX, VA 22031
MLS# VAFX2261924Listed by: COLDWELL BANKER REALTY - New
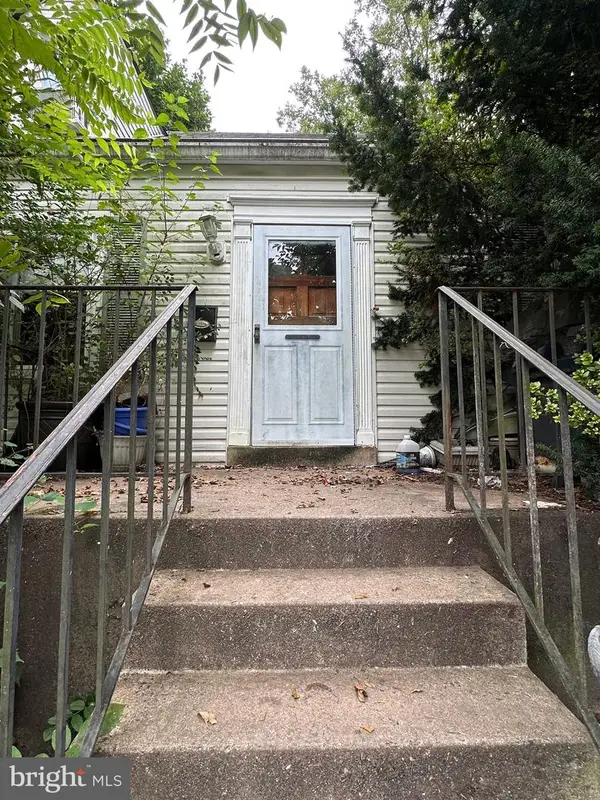 $420,000Active2 beds 2 baths1,188 sq. ft.
$420,000Active2 beds 2 baths1,188 sq. ft.4025 Hallman St, FAIRFAX, VA 22030
MLS# VAFC2006788Listed by: KELLER WILLIAMS REALTY - Coming Soon
 $274,900Coming Soon2 beds 1 baths
$274,900Coming Soon2 beds 1 baths9475 Fairfax Blvd #102, FAIRFAX, VA 22031
MLS# VAFC2006812Listed by: PEARSON SMITH REALTY, LLC - Open Sun, 1 to 4pmNew
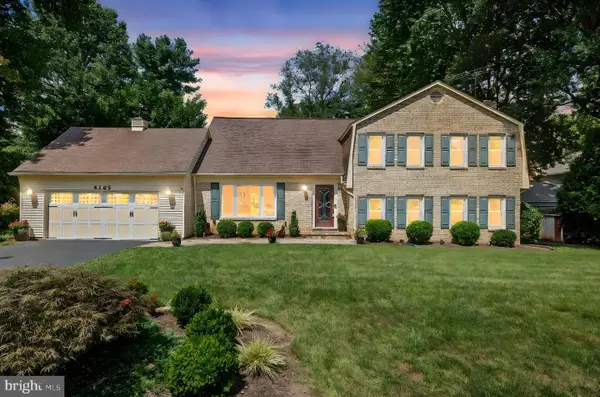 $1,049,000Active4 beds 3 baths3,654 sq. ft.
$1,049,000Active4 beds 3 baths3,654 sq. ft.5265 Ofaly Rd, FAIRFAX, VA 22030
MLS# VAFX2260756Listed by: SAMSON PROPERTIES - New
 $900,000Active4 beds 3 baths2,614 sq. ft.
$900,000Active4 beds 3 baths2,614 sq. ft.9260 Eljames Dr, FAIRFAX, VA 22032
MLS# VAFX2261182Listed by: WEICHERT, REALTORS - New
 $1,150,000Active4 beds 4 baths3,900 sq. ft.
$1,150,000Active4 beds 4 baths3,900 sq. ft.10217 Grovewood Way, FAIRFAX, VA 22032
MLS# VAFX2261752Listed by: REDFIN CORPORATION - Open Sun, 10am to 12pmNew
 $289,000Active1 beds 1 baths564 sq. ft.
$289,000Active1 beds 1 baths564 sq. ft.3910 Penderview Dr #632, FAIRFAX, VA 22033
MLS# VAFX2261708Listed by: COMPASS - New
 $425,000Active3 beds 2 baths1,064 sq. ft.
$425,000Active3 beds 2 baths1,064 sq. ft.12105 Greenway Ct #201, FAIRFAX, VA 22033
MLS# VAFX2259972Listed by: CORCORAN MCENEARNEY - New
 $949,900Active4 beds 4 baths2,952 sq. ft.
$949,900Active4 beds 4 baths2,952 sq. ft.12977 Hampton Forest, FAIRFAX, VA 22030
MLS# VAFX2261634Listed by: CENTURY 21 NEW MILLENNIUM - Open Fri, 4 to 6pmNew
 $997,000Active5 beds 4 baths2,448 sq. ft.
$997,000Active5 beds 4 baths2,448 sq. ft.4908 Gadsen Dr, FAIRFAX, VA 22032
MLS# VAFX2256580Listed by: EXP REALTY, LLC

