10605 Yorktown Dr, FAIRFAX, VA 22030
Local realty services provided by:Better Homes and Gardens Real Estate Premier
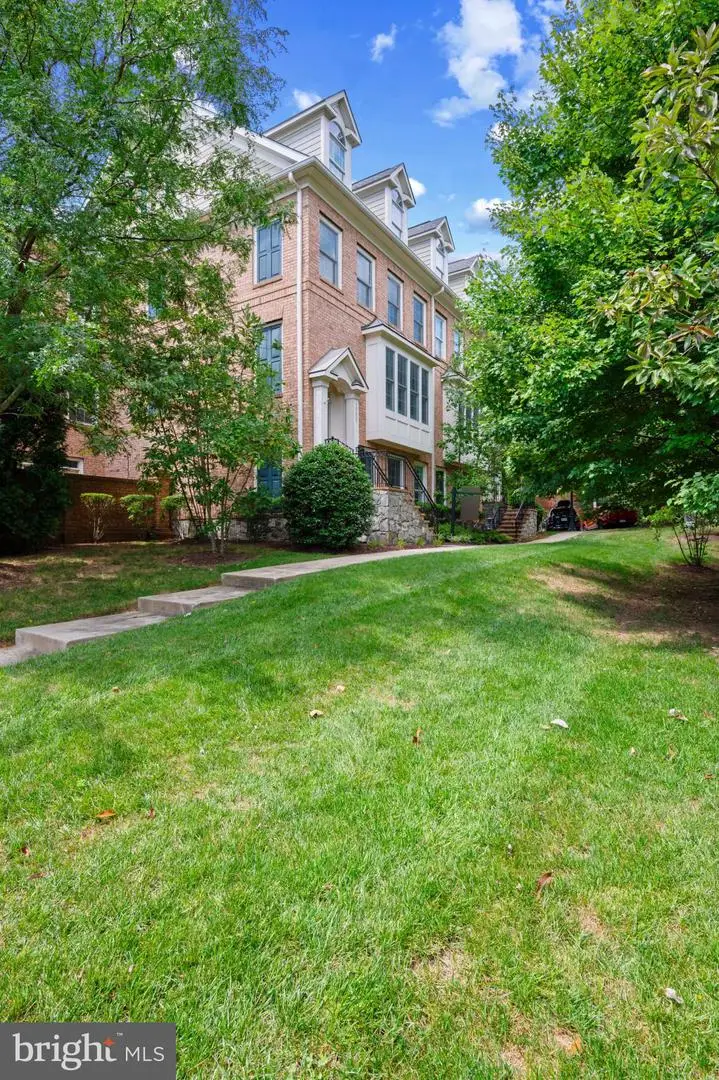
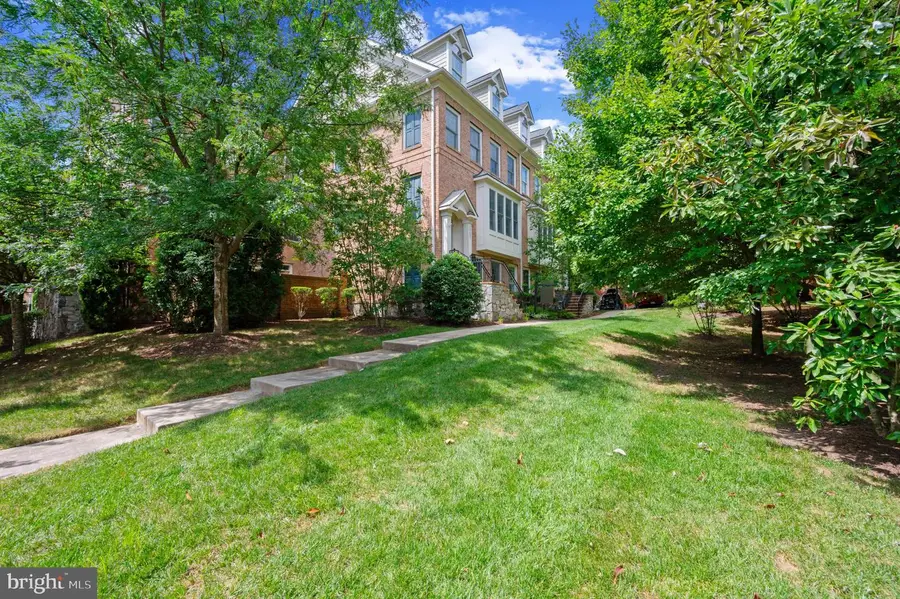
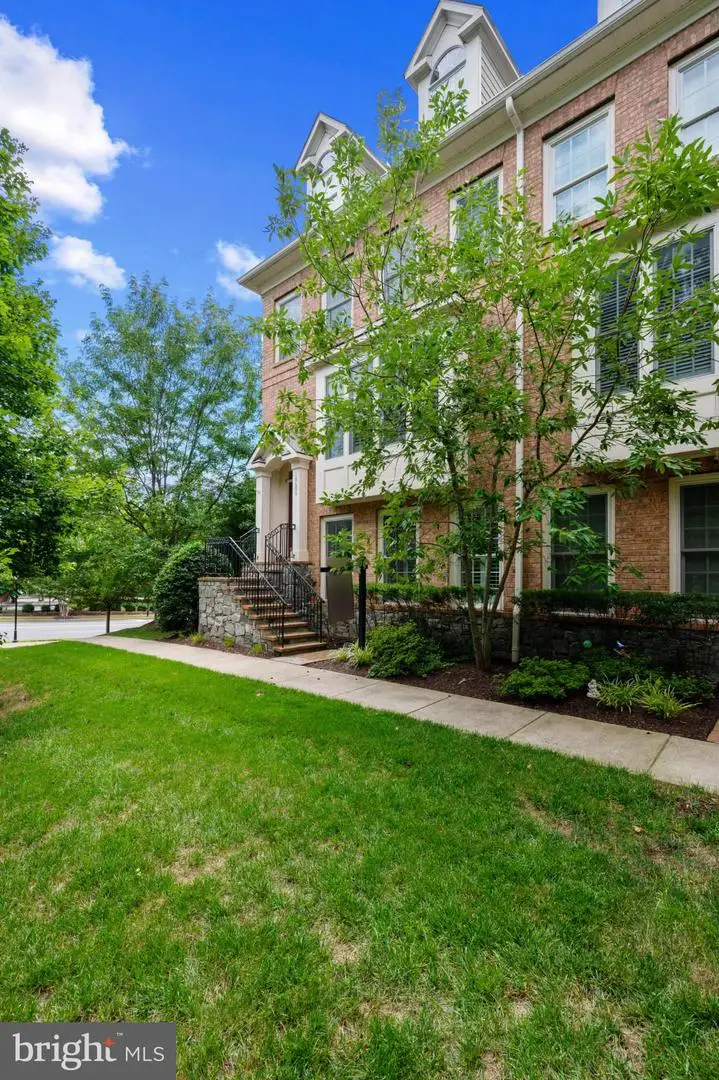
10605 Yorktown Dr,FAIRFAX, VA 22030
$989,800
- 3 Beds
- 5 Baths
- 3,226 sq. ft.
- Townhouse
- Pending
Listed by:munirshah dellawar
Office:samson properties
MLS#:VAFC2006708
Source:BRIGHTMLS
Price summary
- Price:$989,800
- Price per sq. ft.:$306.82
- Monthly HOA dues:$141.67
About this home
🏡 Stunning All-Brick End-Unit Townhouse in the Heart of Fairfax City!
📍 Prime Location | 4 Stories | 2-Car Garage
This exquisite 4-story, all-brick end-unit townhouse is an absolute must-see! Nestled in the heart of Fairfax City, this home boasts refinished hardwood floors, new wrought iron railings, and designer lighting and fixtures throughout.
✨ Key Features:
✔️ Spacious, Light-Filled Layout with 9-ft ceilings & plantation shutters
✔️ Gourmet Kitchen – Upgraded cabinets, countertops, backsplash, center island w/ breakfast bar & balcony access
✔️ Luxurious Owner’s Suite – 2 large walk-in closets, new glass-enclosed shower, soaking tub & quartz dual vanities
✔️ Versatile Lower Level – Rec room with gas fireplace, perfect for a home office
✔️ Top Floor Bonus Space – Additional bedroom, full bath & family room with ample storage
✔️ Serene Outdoor Setting – Surrounded by green spaces & steps from Fairfax City’s shops, restaurants, parks, festivals & farmers’ markets
🚗 Prime Commuter Location:
🛣️ Minutes to George Mason University, INOVA Fairfax, I-66, Routes 50 & 29
✈️ Easy access to area airports
Don’t miss this rare opportunity to own a stunning townhouse in an unbeatable location! Schedule your tour today!
Contact an agent
Home facts
- Year built:2015
- Listing Id #:VAFC2006708
- Added:18 day(s) ago
- Updated:August 15, 2025 at 07:30 AM
Rooms and interior
- Bedrooms:3
- Total bathrooms:5
- Full bathrooms:3
- Half bathrooms:2
- Living area:3,226 sq. ft.
Heating and cooling
- Cooling:Central A/C
- Heating:Forced Air, Natural Gas
Structure and exterior
- Roof:Architectural Shingle
- Year built:2015
- Building area:3,226 sq. ft.
- Lot area:0.04 Acres
Schools
- High school:FAIRFAX
- Middle school:KATHERINE JOHNSON
- Elementary school:PROVIDENCE
Utilities
- Water:Public
- Sewer:Public Sewer
Finances and disclosures
- Price:$989,800
- Price per sq. ft.:$306.82
- Tax amount:$9,048 (2024)
New listings near 10605 Yorktown Dr
- New
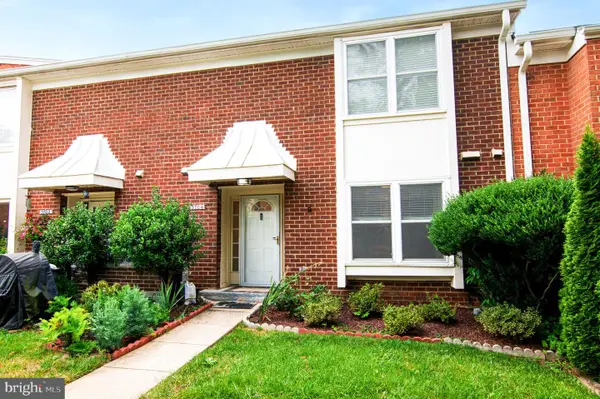 $508,000Active3 beds 3 baths1,610 sq. ft.
$508,000Active3 beds 3 baths1,610 sq. ft.3704 Persimmon Cir, FAIRFAX, VA 22031
MLS# VAFX2261924Listed by: COLDWELL BANKER REALTY - New
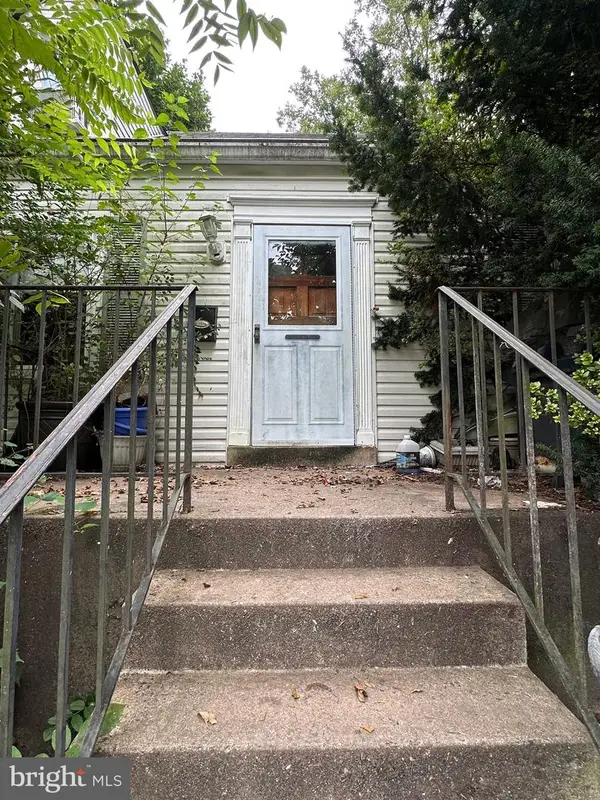 $420,000Active2 beds 2 baths1,188 sq. ft.
$420,000Active2 beds 2 baths1,188 sq. ft.4025 Hallman St, FAIRFAX, VA 22030
MLS# VAFC2006788Listed by: KELLER WILLIAMS REALTY - Coming Soon
 $274,900Coming Soon2 beds 1 baths
$274,900Coming Soon2 beds 1 baths9475 Fairfax Blvd #102, FAIRFAX, VA 22031
MLS# VAFC2006812Listed by: PEARSON SMITH REALTY, LLC - New
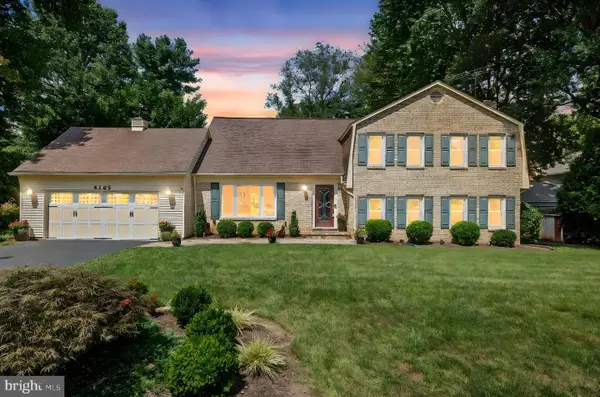 $1,049,000Active4 beds 3 baths3,654 sq. ft.
$1,049,000Active4 beds 3 baths3,654 sq. ft.5265 Ofaly Rd, FAIRFAX, VA 22030
MLS# VAFX2260756Listed by: SAMSON PROPERTIES - New
 $900,000Active4 beds 3 baths2,614 sq. ft.
$900,000Active4 beds 3 baths2,614 sq. ft.9260 Eljames Dr, FAIRFAX, VA 22032
MLS# VAFX2261182Listed by: WEICHERT, REALTORS - New
 $1,150,000Active4 beds 4 baths3,900 sq. ft.
$1,150,000Active4 beds 4 baths3,900 sq. ft.10217 Grovewood Way, FAIRFAX, VA 22032
MLS# VAFX2261752Listed by: REDFIN CORPORATION - Open Sun, 10am to 12pmNew
 $289,000Active1 beds 1 baths564 sq. ft.
$289,000Active1 beds 1 baths564 sq. ft.3910 Penderview Dr #632, FAIRFAX, VA 22033
MLS# VAFX2261708Listed by: COMPASS - New
 $425,000Active3 beds 2 baths1,064 sq. ft.
$425,000Active3 beds 2 baths1,064 sq. ft.12105 Greenway Ct #201, FAIRFAX, VA 22033
MLS# VAFX2259972Listed by: CORCORAN MCENEARNEY - New
 $949,900Active4 beds 4 baths2,952 sq. ft.
$949,900Active4 beds 4 baths2,952 sq. ft.12977 Hampton Forest, FAIRFAX, VA 22030
MLS# VAFX2261634Listed by: CENTURY 21 NEW MILLENNIUM - Open Fri, 4 to 6pmNew
 $997,000Active5 beds 4 baths2,448 sq. ft.
$997,000Active5 beds 4 baths2,448 sq. ft.4908 Gadsen Dr, FAIRFAX, VA 22032
MLS# VAFX2256580Listed by: EXP REALTY, LLC

