10805 Paynes Church Dr, FAIRFAX, VA 22032
Local realty services provided by:Better Homes and Gardens Real Estate Reserve
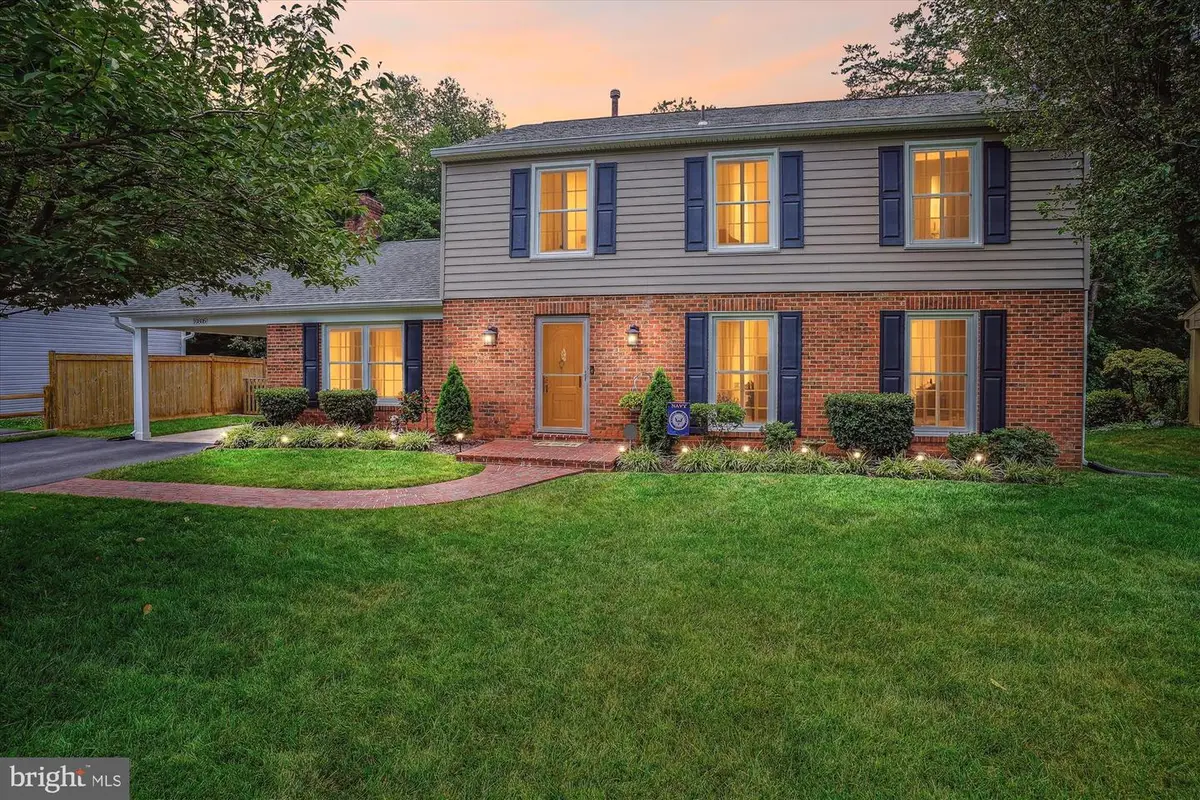
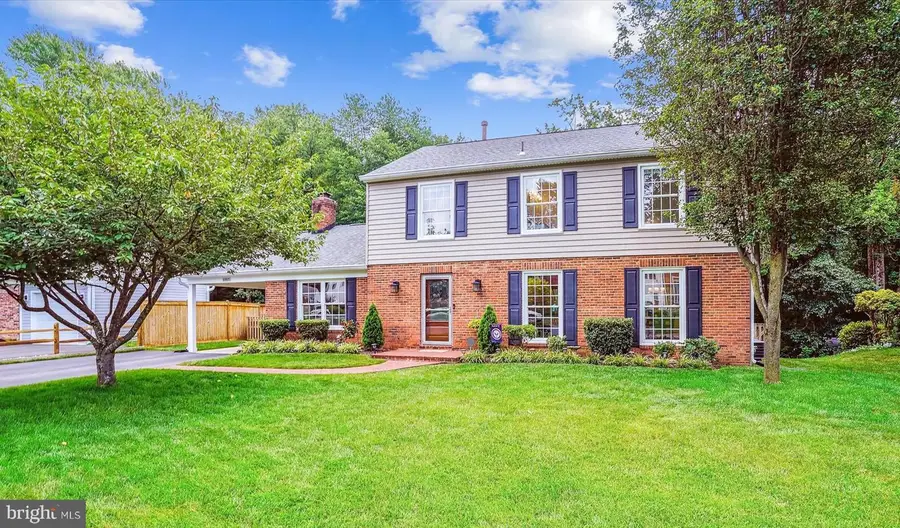
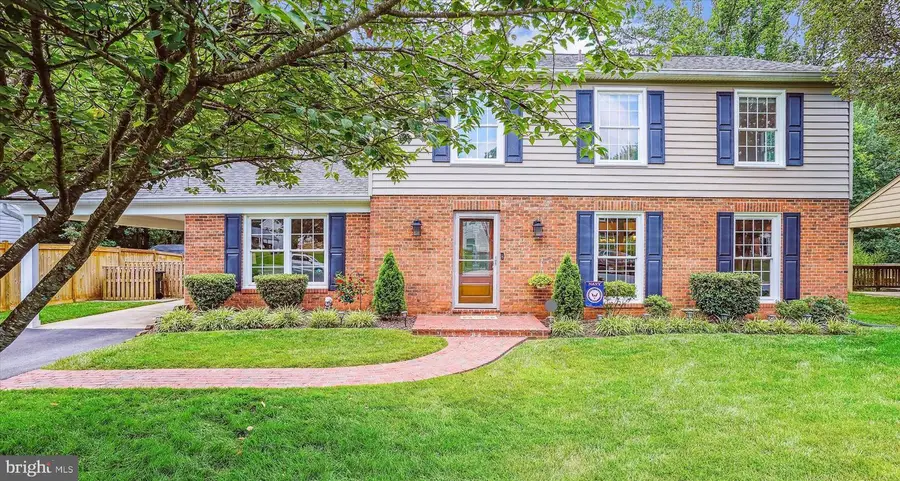
Listed by:susan o skare
Office:berkshire hathaway homeservices penfed realty
MLS#:VAFX2256386
Source:BRIGHTMLS
Price summary
- Price:$939,000
- Price per sq. ft.:$328.44
About this home
Welcome to 10805 Paynes Church Drive — a spacious, beautifully updated home nestled in the highly sought-after Middleridge community of Fairfax. Meticulously maintained and lovingly cared for by its owners, this move-in-ready residence offers over 3,000 finished square feet, four generous bedrooms, and two and a half baths—perfectly blending space, comfort, and modern convenience.
Ideally located near George Mason University, the Burke Centre VRE, major commuter routes, shopping, healthcare, and more, this home offers the best of both accessibility and tranquility.
Inside, you’ll be welcomed by a bright, open layout featuring hardwood floors and fresh paint throughout. The expanded, updated kitchen is a true showstopper—boasting stainless steel appliances, crisp white cabinetry, a large island, and abundant storage. The kitchen seamlessly opens to the formal living and dining rooms, creating a fantastic flow for entertaining. The sun-filled family room is a cozy retreat with a large windows and a charming fireplace—perfect for relaxing evenings playing games, watching a movie or just a quiet night at home.
Upstairs, the spacious primary suite features a walk-in closet, large windows, and a private ensuite bath. Three additional bedrooms share a beautifully updated full bath with dual sinks—ideal for your family or guests.
The finished walk-up lower level offers even more versatility with durable LVP flooring, a large rec room, and a generous utility room perfect for storage, a gym, or a workshop.
Step outside to your own private sanctuary: a fully fenced backyard with peaceful views of the wooded park. Enjoy your morning coffee or evening meals on the deck while watching the wildlife. Surrounded by mature trees year-round and vibrant blooms in spring, this backyard is perfect for entertaining or unwinding in any season.
Additional features include a large carport, beautifully landscaped flat yard, extended driveway and access to the highly regarded Robinson Secondary School pyramid. While Middleridge has no HOA, it boasts a friendly and active community with events for all ages. You’ll also have the option to join one of two nearby pools and enjoy easy access to scenic Woodglen Lake Park.
Contact an agent
Home facts
- Year built:1973
- Listing Id #:VAFX2256386
- Added:29 day(s) ago
- Updated:August 15, 2025 at 07:30 AM
Rooms and interior
- Bedrooms:4
- Total bathrooms:3
- Full bathrooms:2
- Half bathrooms:1
- Living area:2,859 sq. ft.
Heating and cooling
- Cooling:Central A/C
- Heating:90% Forced Air, Natural Gas
Structure and exterior
- Roof:Asphalt
- Year built:1973
- Building area:2,859 sq. ft.
- Lot area:0.2 Acres
Schools
- High school:ROBINSON SECONDARY SCHOOL
- Middle school:ROBINSON SECONDARY SCHOOL
- Elementary school:BONNIE BRAE
Utilities
- Water:Public
- Sewer:Public Sewer
Finances and disclosures
- Price:$939,000
- Price per sq. ft.:$328.44
- Tax amount:$9,479 (2025)
New listings near 10805 Paynes Church Dr
- New
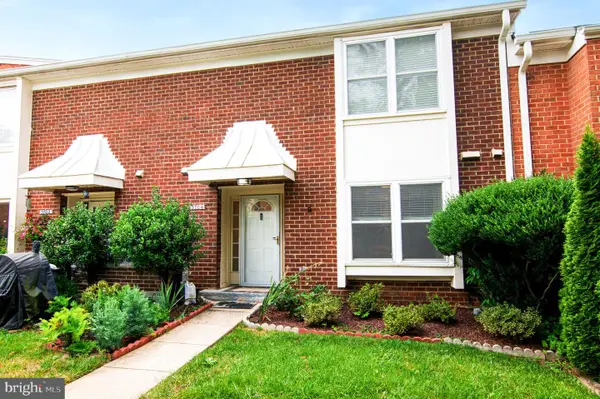 $508,000Active3 beds 3 baths1,610 sq. ft.
$508,000Active3 beds 3 baths1,610 sq. ft.3704 Persimmon Cir, FAIRFAX, VA 22031
MLS# VAFX2261924Listed by: COLDWELL BANKER REALTY - New
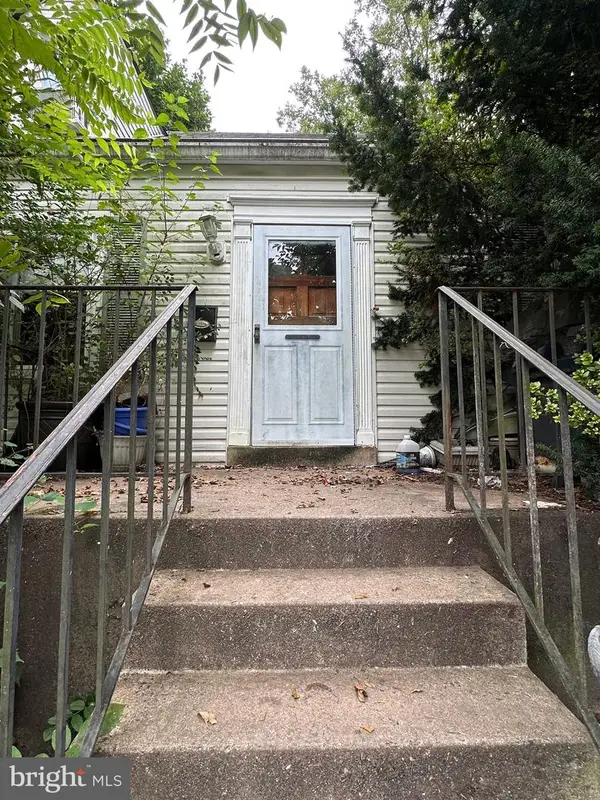 $420,000Active2 beds 2 baths1,188 sq. ft.
$420,000Active2 beds 2 baths1,188 sq. ft.4025 Hallman St, FAIRFAX, VA 22030
MLS# VAFC2006788Listed by: KELLER WILLIAMS REALTY - Coming Soon
 $274,900Coming Soon2 beds 1 baths
$274,900Coming Soon2 beds 1 baths9475 Fairfax Blvd #102, FAIRFAX, VA 22031
MLS# VAFC2006812Listed by: PEARSON SMITH REALTY, LLC - New
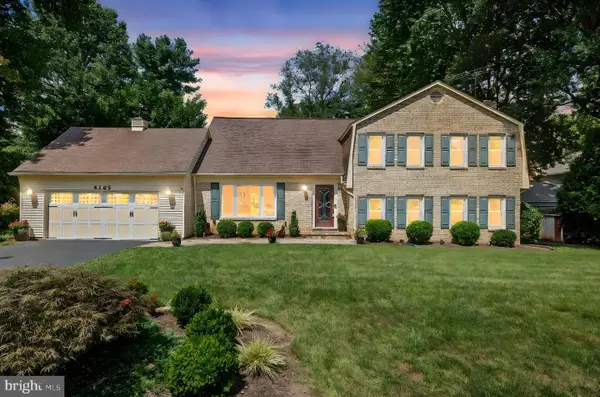 $1,049,000Active4 beds 3 baths3,654 sq. ft.
$1,049,000Active4 beds 3 baths3,654 sq. ft.5265 Ofaly Rd, FAIRFAX, VA 22030
MLS# VAFX2260756Listed by: SAMSON PROPERTIES - New
 $900,000Active4 beds 3 baths2,614 sq. ft.
$900,000Active4 beds 3 baths2,614 sq. ft.9260 Eljames Dr, FAIRFAX, VA 22032
MLS# VAFX2261182Listed by: WEICHERT, REALTORS - New
 $1,150,000Active4 beds 4 baths3,900 sq. ft.
$1,150,000Active4 beds 4 baths3,900 sq. ft.10217 Grovewood Way, FAIRFAX, VA 22032
MLS# VAFX2261752Listed by: REDFIN CORPORATION - Open Sun, 10am to 12pmNew
 $289,000Active1 beds 1 baths564 sq. ft.
$289,000Active1 beds 1 baths564 sq. ft.3910 Penderview Dr #632, FAIRFAX, VA 22033
MLS# VAFX2261708Listed by: COMPASS - New
 $425,000Active3 beds 2 baths1,064 sq. ft.
$425,000Active3 beds 2 baths1,064 sq. ft.12105 Greenway Ct #201, FAIRFAX, VA 22033
MLS# VAFX2259972Listed by: CORCORAN MCENEARNEY - New
 $949,900Active4 beds 4 baths2,952 sq. ft.
$949,900Active4 beds 4 baths2,952 sq. ft.12977 Hampton Forest, FAIRFAX, VA 22030
MLS# VAFX2261634Listed by: CENTURY 21 NEW MILLENNIUM - Open Fri, 4 to 6pmNew
 $997,000Active5 beds 4 baths2,448 sq. ft.
$997,000Active5 beds 4 baths2,448 sq. ft.4908 Gadsen Dr, FAIRFAX, VA 22032
MLS# VAFX2256580Listed by: EXP REALTY, LLC

