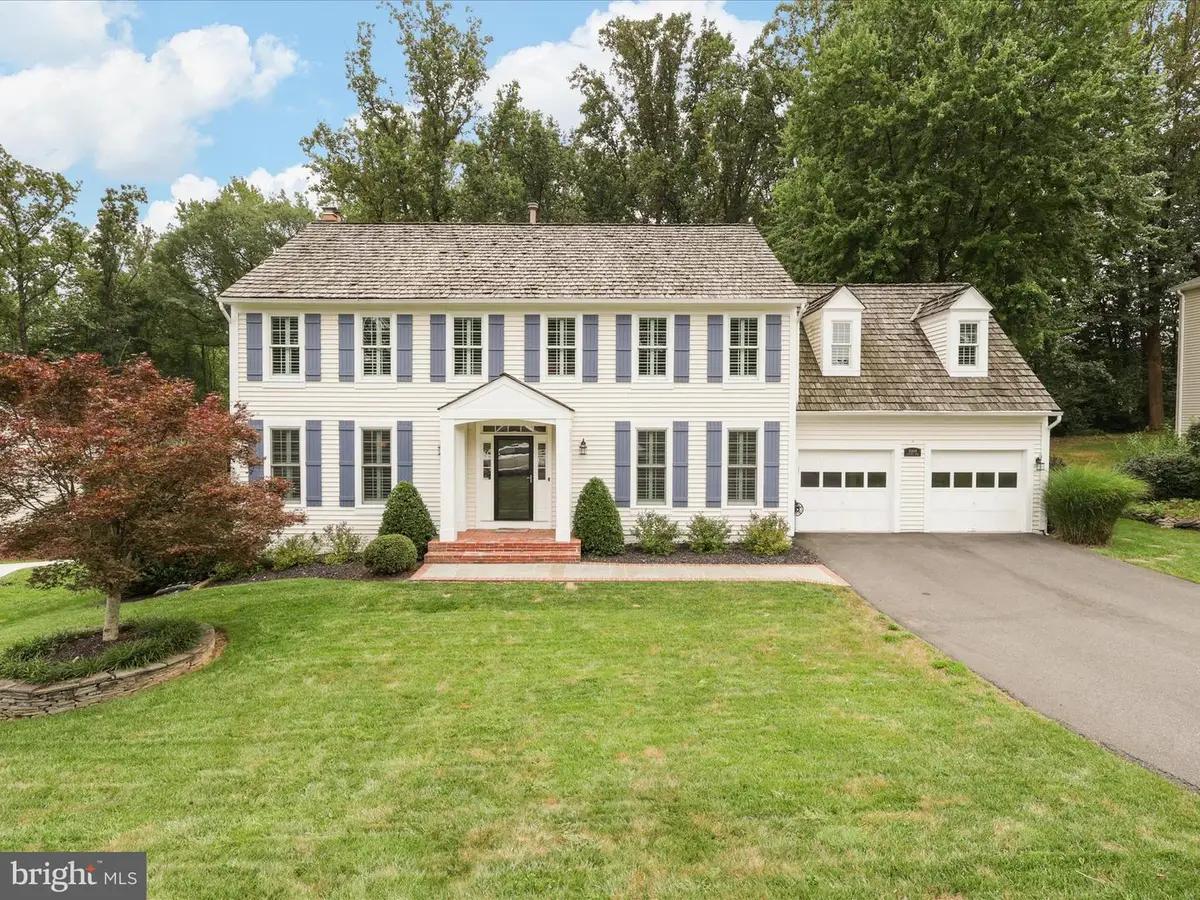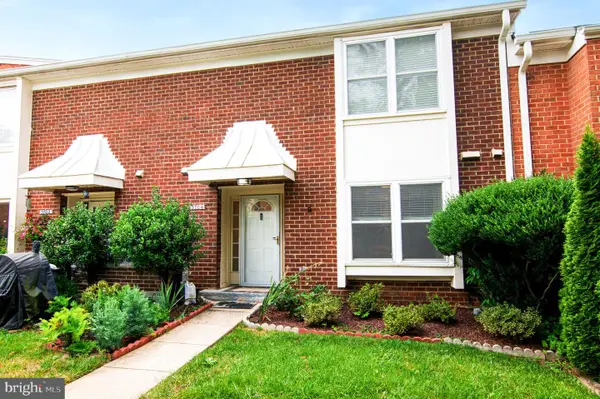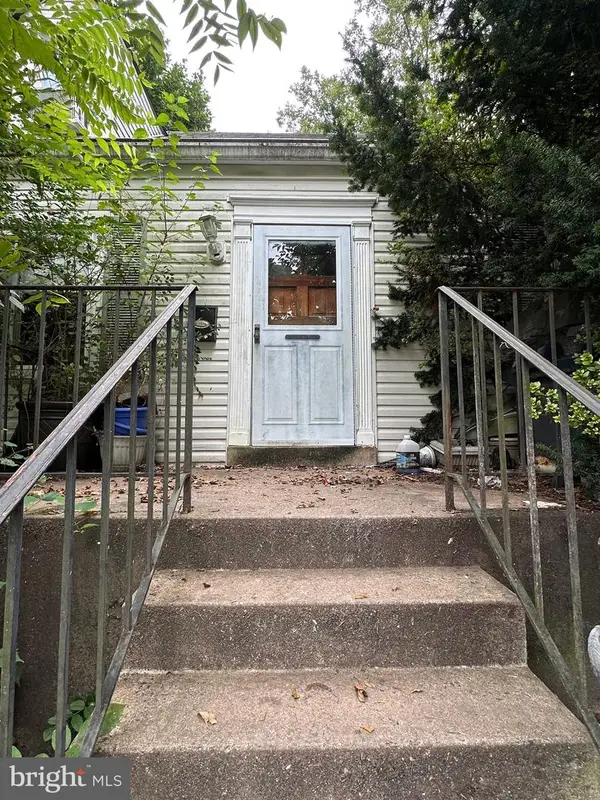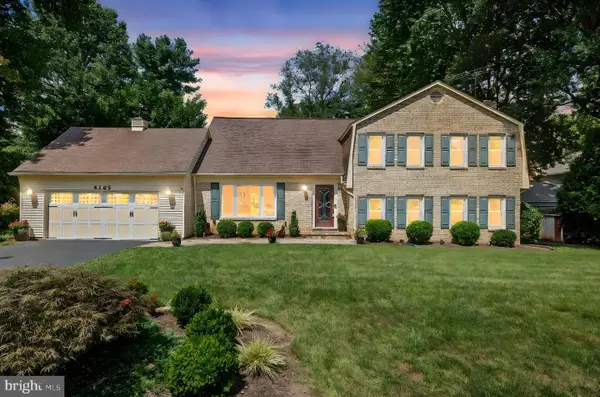10809 Fieldwood Dr, FAIRFAX, VA 22030
Local realty services provided by:Better Homes and Gardens Real Estate Maturo



Listed by:kimberly a gerdon
Office:century 21 new millennium
MLS#:VAFX2258034
Source:BRIGHTMLS
Price summary
- Price:$1,350,000
- Price per sq. ft.:$326.09
About this home
Extraordinary in every way, this stately 6-bedroom, 5-bath colonial in the highly desirable North Hill community of Fairfax has been meticulously upgraded with over $300,000 in tasteful, high-end renovations. Situated on a professionally landscaped .34-acre wooded lot, the home offers unmatched curb appeal with a slate paver walkway, portico-covered entry, and an extra-long driveway that easily fits 6 additional vehicles beyond the oversized 2-car garage. Inside, classic elegance meets thoughtful modern living. The center hall colonial layout opens to a large main-level home office and a formal dining room, perfect for entertaining. Just beyond, the home unfolds into a beautifully designed open-concept kitchen and family room—the heart of the home. The gourmet kitchen is a showstopper, outfitted with top-of-the-line appliances, a large center island, dual wall ovens, a commercial-grade JennAir gas range, a vented hood with custom tile surround, and a pot filler for added ease. An adjoining wall bar displays your favorite spirits, while the built-in coffee station with under-cabinet lighting adds daily convenience. Just steps away, a spacious eat-in area opens through French doors to a massive Trex deck, offering maintenance-free outdoor living. A brand new laundry/mudroom directly off the kitchen adds functionality and everyday ease, keeping life organized and efficient. The family room is both inviting and impressive, featuring a gas fireplace flanked by custom built-in bookshelves—a cozy and stylish setting for gatherings or quiet evenings. Throughout the home, the owners spared no expense, showcasing meticulous attention to detail in both design and functionality. You’ll find newer Anderson windows throughout, each adorned with classic white wooden plantation shutters that elevate the home’s timeless aesthetic. Step outside to your private backyard retreat—fully fenced and lined with mature trees, professionally landscaped, and enhanced by a hot tub oasis just off the deck. Whether you’re hosting a crowd or enjoying a quiet evening under the stars, this outdoor space delivers peace and beauty in equal measure. Downstairs, the walk-out lower level was built for entertaining with a brick surround fireplace, a full wet bar with white shaker cabinetry, quartz countertops, beverage refrigerator, and high-end kegerator framed by a dramatic ledger stone accent wall. This level also includes a sixth bedroom with a full bath, perfect for a guest, in-law, or nanny suite, plus an expansive bonus room ideal for a home gym, yoga studio, or media space. Upstairs, the luxury primary suite provides a perfect end-of-day retreat with a spa-inspired en suite bathroom featuring a frameless glass shower, soaking tub, and dual vanities. Four additional spacious bedrooms round out the upper level, including a private suite above the garage with its own full bathroom—ideal for long-term guests or teens—while the remaining three bedrooms share a well-appointed hall bath. Located in one of Fairfax’s most sought-after neighborhoods, this home offers easy access to an array of nearby amenities and attractions, including Fair Oaks Mall, Fairfax Corner, Reston Town Center, and Mosaic District. Commuters will love the quick access to Route 50, Route 66, Fairfax County Parkway, and I-495, making travel throughout Northern Virginia and into D.C. a breeze. This home is the rare combination of beauty, comfort, and practicality—inside and out. From the curated upgrades to the prime location, it’s a lifestyle opportunity that doesn’t come along often. Come experience it for yourself—this one truly checks every box. PROFESSIONAL PHOTOS 8/6
Contact an agent
Home facts
- Year built:1985
- Listing Id #:VAFX2258034
- Added:19 day(s) ago
- Updated:August 15, 2025 at 07:30 AM
Rooms and interior
- Bedrooms:6
- Total bathrooms:5
- Full bathrooms:4
- Half bathrooms:1
- Living area:4,140 sq. ft.
Heating and cooling
- Cooling:Central A/C
- Heating:Forced Air, Natural Gas
Structure and exterior
- Roof:Shake
- Year built:1985
- Building area:4,140 sq. ft.
- Lot area:0.34 Acres
Schools
- High school:WOODSON
- Middle school:FROST
- Elementary school:OAK VIEW
Utilities
- Water:Public
- Sewer:Public Sewer
Finances and disclosures
- Price:$1,350,000
- Price per sq. ft.:$326.09
- Tax amount:$13,516 (2025)
New listings near 10809 Fieldwood Dr
- New
 $508,000Active3 beds 3 baths1,610 sq. ft.
$508,000Active3 beds 3 baths1,610 sq. ft.3704 Persimmon Cir, FAIRFAX, VA 22031
MLS# VAFX2261924Listed by: COLDWELL BANKER REALTY - New
 $420,000Active2 beds 2 baths1,188 sq. ft.
$420,000Active2 beds 2 baths1,188 sq. ft.4025 Hallman St, FAIRFAX, VA 22030
MLS# VAFC2006788Listed by: KELLER WILLIAMS REALTY - Coming Soon
 $274,900Coming Soon2 beds 1 baths
$274,900Coming Soon2 beds 1 baths9475 Fairfax Blvd #102, FAIRFAX, VA 22031
MLS# VAFC2006812Listed by: PEARSON SMITH REALTY, LLC - New
 $1,049,000Active4 beds 3 baths3,654 sq. ft.
$1,049,000Active4 beds 3 baths3,654 sq. ft.5265 Ofaly Rd, FAIRFAX, VA 22030
MLS# VAFX2260756Listed by: SAMSON PROPERTIES - New
 $900,000Active4 beds 3 baths2,614 sq. ft.
$900,000Active4 beds 3 baths2,614 sq. ft.9260 Eljames Dr, FAIRFAX, VA 22032
MLS# VAFX2261182Listed by: WEICHERT, REALTORS - New
 $1,150,000Active4 beds 4 baths3,900 sq. ft.
$1,150,000Active4 beds 4 baths3,900 sq. ft.10217 Grovewood Way, FAIRFAX, VA 22032
MLS# VAFX2261752Listed by: REDFIN CORPORATION - Open Sun, 10am to 12pmNew
 $289,000Active1 beds 1 baths564 sq. ft.
$289,000Active1 beds 1 baths564 sq. ft.3910 Penderview Dr #632, FAIRFAX, VA 22033
MLS# VAFX2261708Listed by: COMPASS - New
 $425,000Active3 beds 2 baths1,064 sq. ft.
$425,000Active3 beds 2 baths1,064 sq. ft.12105 Greenway Ct #201, FAIRFAX, VA 22033
MLS# VAFX2259972Listed by: CORCORAN MCENEARNEY - New
 $949,900Active4 beds 4 baths2,952 sq. ft.
$949,900Active4 beds 4 baths2,952 sq. ft.12977 Hampton Forest, FAIRFAX, VA 22030
MLS# VAFX2261634Listed by: CENTURY 21 NEW MILLENNIUM - Open Fri, 4 to 6pmNew
 $997,000Active5 beds 4 baths2,448 sq. ft.
$997,000Active5 beds 4 baths2,448 sq. ft.4908 Gadsen Dr, FAIRFAX, VA 22032
MLS# VAFX2256580Listed by: EXP REALTY, LLC

