10829 Woodland Dr, FAIRFAX, VA 22030
Local realty services provided by:Better Homes and Gardens Real Estate Murphy & Co.
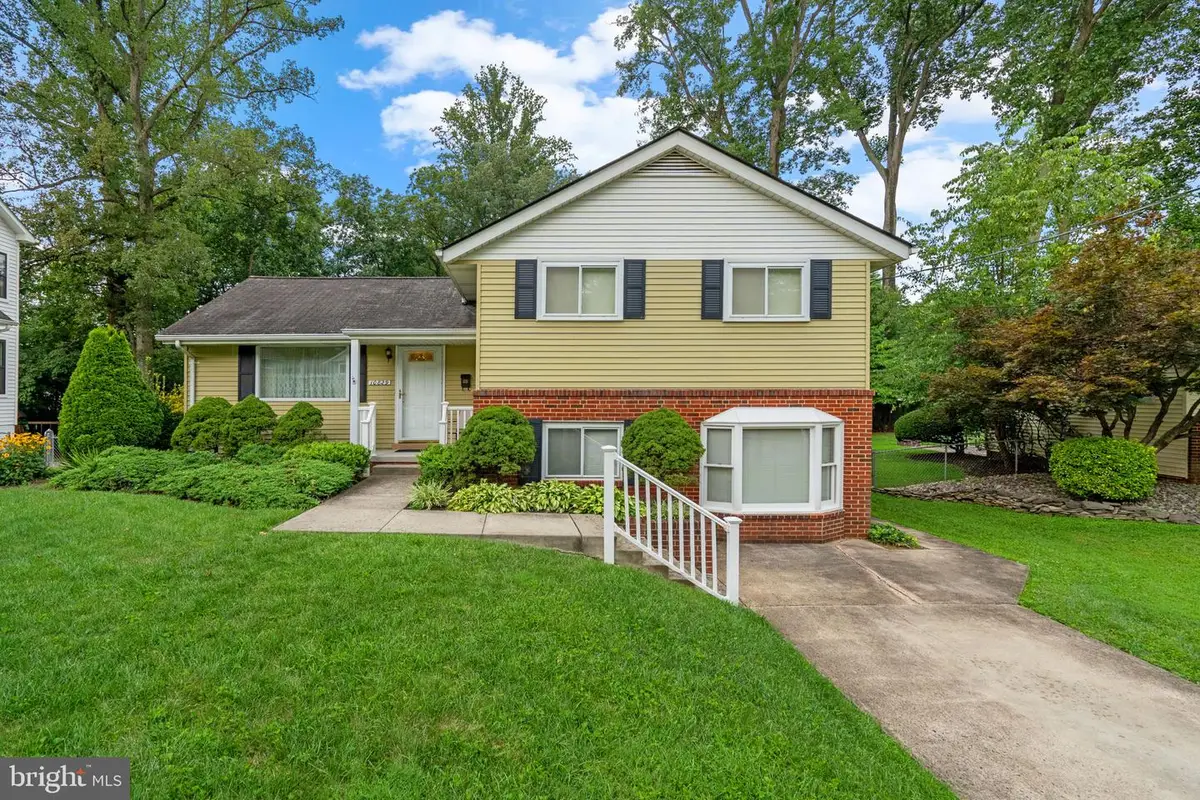
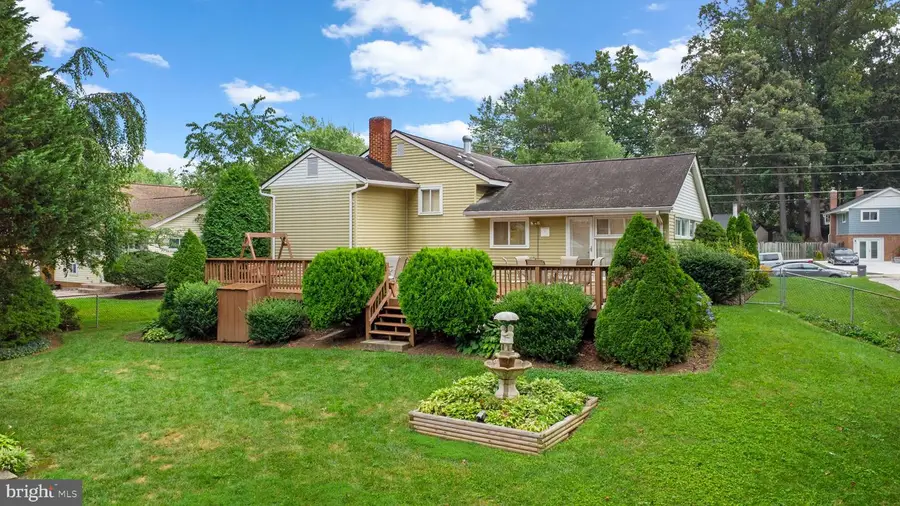
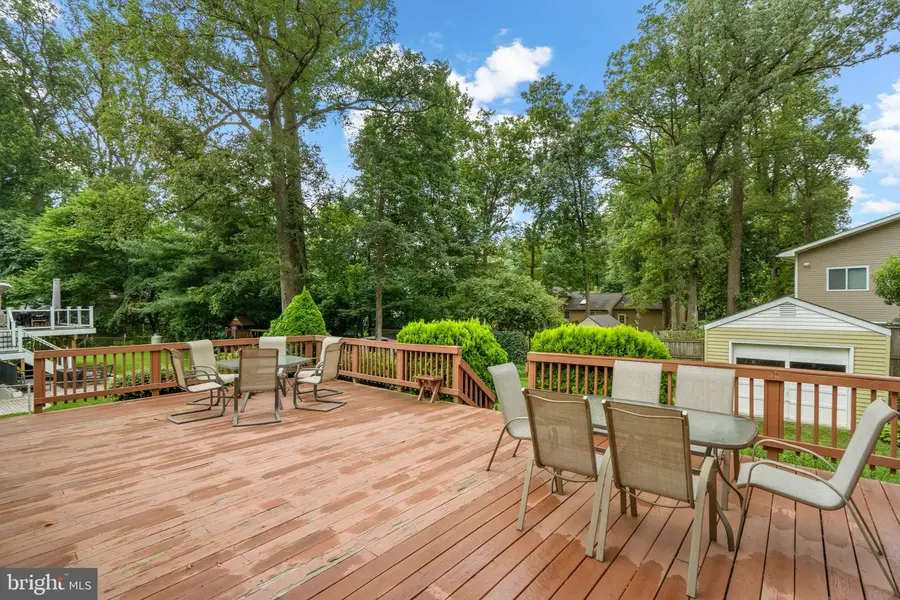
10829 Woodland Dr,FAIRFAX, VA 22030
$700,000
- 4 Beds
- 3 Baths
- 2,022 sq. ft.
- Single family
- Pending
Listed by:erik j weisskopf
Office:re/max distinctive real estate, inc.
MLS#:VAFC2006654
Source:BRIGHTMLS
Price summary
- Price:$700,000
- Price per sq. ft.:$346.19
About this home
Agents please see agent remarks... *Don't underestimate this gem! Owner for last 52 years has taken great care of this home. Under the carpet of this pet free home will be amazing preserved hardwood floors...All across main level and upstairs. Great Fairfax City location...rake your leaves to the curb and voila..gone! Trash too. Great city services with low city taxes.
High ceilings on the main level, walk out to HUGE deck and fenced rear yard with a big shed. Upper level features 4 bedrooms (Hardwood under carpet) 2 full baths and a great primary. Lower level features a propane fireplace, large family room and walkout to rear yard. Space for a private office as well! This home has been well cared for by owner for the last 52 years and just needs a little love by tearing out the carpet. Most of the contents can convey. Situated just minutes from historic downtown Fairfax, this home enjoys easy access to everyday essentials including Trader Joe’s, Safeway, Giant, and Wegmans, as well as popular dining and shopping destinations like Mosaic District and Fair Oaks Mall. Commuters will appreciate quick connections to Route 50, I-66, and Fairfax County Parkway, plus nearby Metro stations offering direct routes to Washington, D.C. The neighborhood is also close to Fairfax Corner, George Mason University, local parks, and top-rated Fairfax County schools, providing a perfect blend of suburban tranquility and urban convenience. Don't miss Rock the Block on Fridays! Oh and feel free to join the pool!
Contact an agent
Home facts
- Year built:1956
- Listing Id #:VAFC2006654
- Added:33 day(s) ago
- Updated:August 18, 2025 at 07:47 AM
Rooms and interior
- Bedrooms:4
- Total bathrooms:3
- Full bathrooms:2
- Half bathrooms:1
- Living area:2,022 sq. ft.
Heating and cooling
- Cooling:Central A/C
- Heating:Forced Air, Oil
Structure and exterior
- Year built:1956
- Building area:2,022 sq. ft.
- Lot area:0.25 Acres
Schools
- High school:FAIRFAX
- Middle school:KATHERINE JOHNSON
- Elementary school:PROVIDENCE
Utilities
- Water:Public
- Sewer:Public Sewer
Finances and disclosures
- Price:$700,000
- Price per sq. ft.:$346.19
- Tax amount:$7,203 (2025)
New listings near 10829 Woodland Dr
- Coming SoonOpen Fri, 5 to 7pm
 $410,000Coming Soon3 beds 2 baths
$410,000Coming Soon3 beds 2 baths12105 Green Leaf Ct, FAIRFAX, VA 22033
MLS# VAFX2262206Listed by: SAMSON PROPERTIES - New
 $601,000Active0.19 Acres
$601,000Active0.19 Acres4023 Woodland Dr, FAIRFAX, VA 22030
MLS# VAFC2006826Listed by: HOMES BY OWNER, INC.  $601,000Pending4 beds 1 baths1,188 sq. ft.
$601,000Pending4 beds 1 baths1,188 sq. ft.4023 Woodland Dr, FAIRFAX, VA 22030
MLS# VAFC2006824Listed by: HOMES BY OWNER, INC.- Coming Soon
 $262,000Coming Soon1 beds 1 baths
$262,000Coming Soon1 beds 1 baths12164 Penderview Ln #1627, FAIRFAX, VA 22033
MLS# VAFX2261624Listed by: PEARSON SMITH REALTY, LLC - Coming Soon
 $750,000Coming Soon3 beds 4 baths
$750,000Coming Soon3 beds 4 baths3853 Inverness Rd, FAIRFAX, VA 22033
MLS# VAFX2262012Listed by: BERKSHIRE HATHAWAY HOMESERVICES PENFED REALTY - Coming SoonOpen Sun, 2 to 4pm
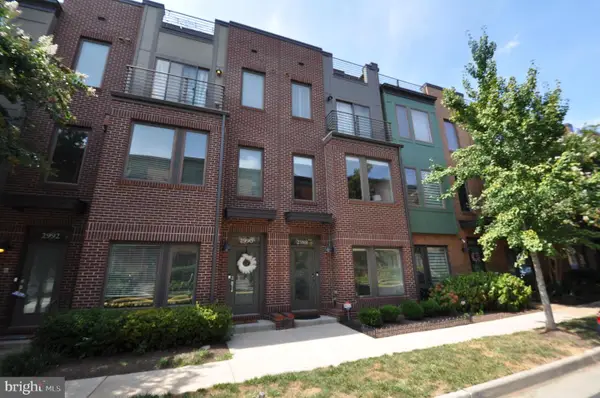 $909,900Coming Soon3 beds 4 baths
$909,900Coming Soon3 beds 4 baths2988 Stella Blue Ln, FAIRFAX, VA 22031
MLS# VAFX2262000Listed by: LONG & FOSTER REAL ESTATE, INC. - New
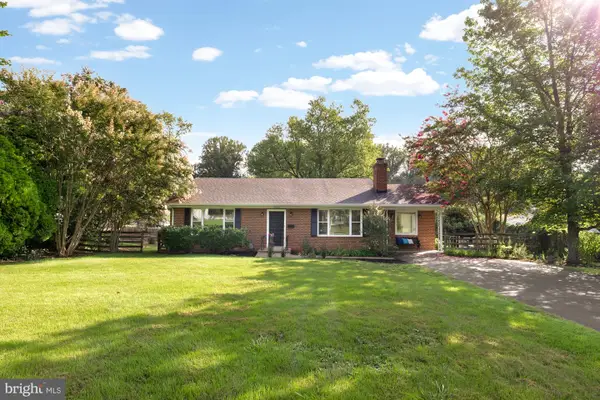 $765,000Active4 beds 3 baths2,664 sq. ft.
$765,000Active4 beds 3 baths2,664 sq. ft.3608 Embassy Ln, FAIRFAX, VA 22030
MLS# VAFC2006806Listed by: COMPASS - New
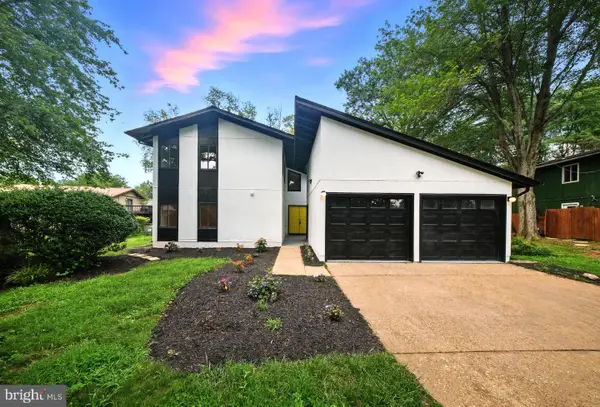 $1,049,888Active4 beds 5 baths2,540 sq. ft.
$1,049,888Active4 beds 5 baths2,540 sq. ft.5503 Fireside Ct, FAIRFAX, VA 22032
MLS# VAFX2262002Listed by: COMPASS  $717,000Pending3 beds 2 baths1,768 sq. ft.
$717,000Pending3 beds 2 baths1,768 sq. ft.10319 Cleveland St, FAIRFAX, VA 22030
MLS# VAFC2006780Listed by: CENTURY 21 REDWOOD REALTY- New
 $315,000Active1 beds 1 baths713 sq. ft.
$315,000Active1 beds 1 baths713 sq. ft.4501 Superior Sq #4501, FAIRFAX, VA 22033
MLS# VAFX2261276Listed by: CORCORAN MCENEARNEY

