11106 Byrd Dr, FAIRFAX, VA 22030
Local realty services provided by:Better Homes and Gardens Real Estate Maturo
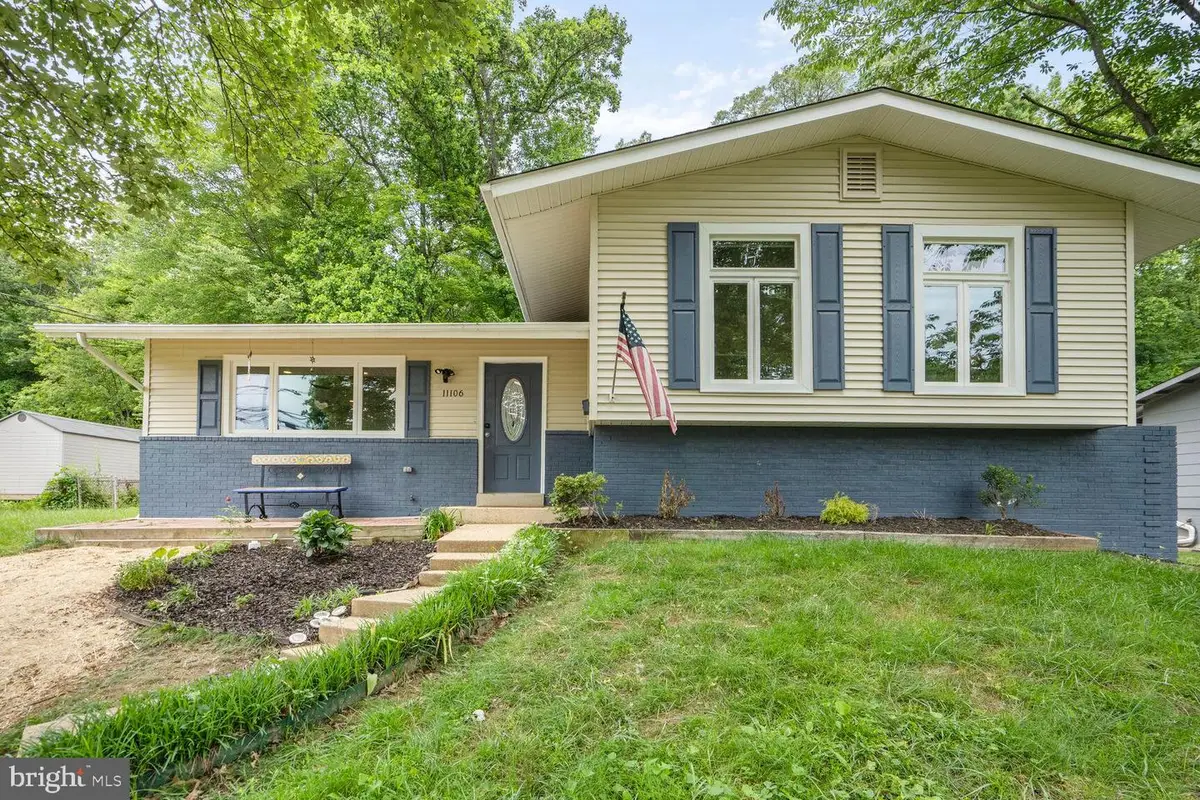
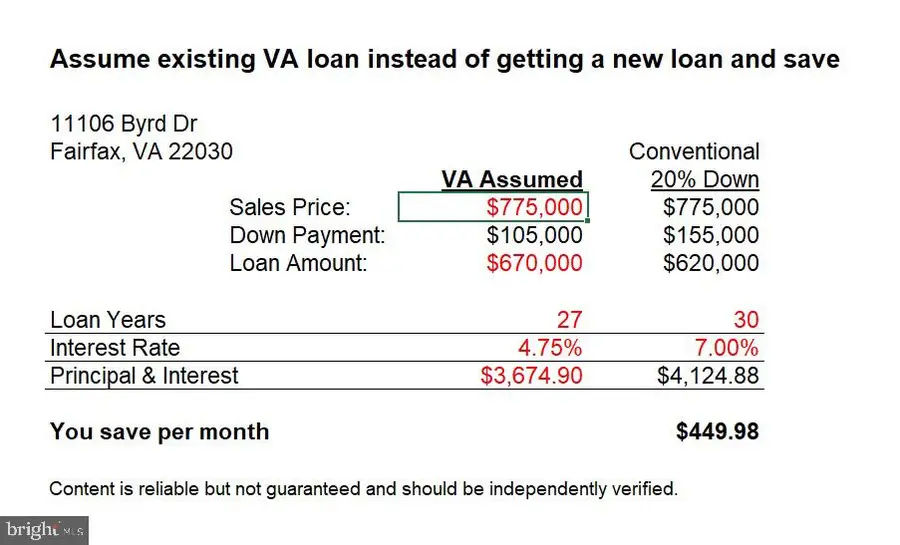
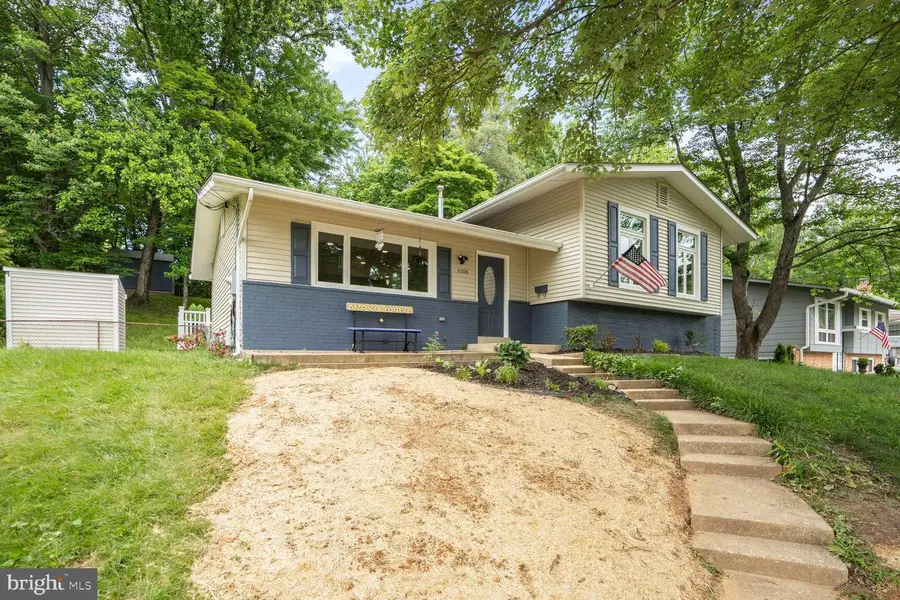
11106 Byrd Dr,FAIRFAX, VA 22030
$775,000
- 4 Beds
- 2 Baths
- 1,886 sq. ft.
- Single family
- Active
Listed by:miguel a avila
Office:exp realty, llc.
MLS#:VAFX2243436
Source:BRIGHTMLS
Price summary
- Price:$775,000
- Price per sq. ft.:$410.92
About this home
Beautiful 2022 renovated living/dining/kitchen open floorplan, with 7 ft island, and wall of glass at the front and rear, to let the sunshine in! Great classic solid built quality modernized for today's living. Arrive at your home and have a 240V universal charging station for your EV. Come inside and this 4 bedroom, 2 bathroom home has renovated bathrooms, the upstairs one even has an AI toilet! The chef's kitchen has ample cabinet space, especially in the 7 foot island, as well as having granite countertops and all stainless steel premium appliances, makes cooking a dream! A large room on the lower level is great for family entertainment. The 2nd lower level has a large room that can work for either a home office, play space, or whatever you want, along with ample storage in the unfinished area. <br><br>
The expansive deck is great for grilling and entertaining, or just chilling after a busy day. The back yard has two storage sheds for all your outdoor needs, as well as a kids play area that has a jungle gym with slide and swing set. <br><br>
You can save money with the assumable VA loan, only for those with VA eligibility, which has 27 years left at 4.75%, as the monthly principal & interest of $3,675, which can save you about $449/month now, equal to $145,476 over 27 years, and another $132,300, since there are 3 less years to pay off the mortgage. <br><br>
<b>Improvements by year:</b> <br>
2025 - New sewage line from house to street; Principal Bathroom – new AI toilet & mirror; Family room – ceiling fan & light; Painted upper-level bathroom: <br>
2023 - Painted brick exterior; New attic fan; Lower-level brick wall painted: <br>
2022 - Renovated kitchen – island 84” x 49.5”; 16 Recessed lights; Interior painted “Agreeable Gray”; Gas line bonded; Universal 240V electric charger: <br>
2018 - HVAC; Water Heater; Trex deck; Kitchen appliances: <br>
2014 - Energy efficient windows with lifetime warranty. <br><br>
Only straight sale, or assumption if VA entitled.
<br><br>
FYI, exterior & interior camera record video and audio.
Contact an agent
Home facts
- Year built:1962
- Listing Id #:VAFX2243436
- Added:76 day(s) ago
- Updated:August 14, 2025 at 01:41 PM
Rooms and interior
- Bedrooms:4
- Total bathrooms:2
- Full bathrooms:2
- Living area:1,886 sq. ft.
Heating and cooling
- Cooling:Central A/C
- Heating:Central, Forced Air, Natural Gas
Structure and exterior
- Roof:Shingle
- Year built:1962
- Building area:1,886 sq. ft.
- Lot area:0.28 Acres
Schools
- High school:WOODSON
- Middle school:FROST
- Elementary school:FAIRFAX VILLA
Utilities
- Water:Public
- Sewer:Public Sewer
Finances and disclosures
- Price:$775,000
- Price per sq. ft.:$410.92
- Tax amount:$7,976 (2025)
New listings near 11106 Byrd Dr
- New
 $900,000Active4 beds 3 baths2,614 sq. ft.
$900,000Active4 beds 3 baths2,614 sq. ft.9260 Eljames Dr, FAIRFAX, VA 22032
MLS# VAFX2261182Listed by: WEICHERT, REALTORS - New
 $1,150,000Active4 beds 4 baths3,900 sq. ft.
$1,150,000Active4 beds 4 baths3,900 sq. ft.10217 Grovewood Way, FAIRFAX, VA 22032
MLS# VAFX2261752Listed by: REDFIN CORPORATION - Open Sun, 10am to 12pmNew
 $289,000Active1 beds 1 baths564 sq. ft.
$289,000Active1 beds 1 baths564 sq. ft.3910 Penderview Dr #632, FAIRFAX, VA 22033
MLS# VAFX2261708Listed by: COMPASS - Open Thu, 5 to 7pmNew
 $425,000Active3 beds 2 baths1,064 sq. ft.
$425,000Active3 beds 2 baths1,064 sq. ft.12105 Greenway Ct #201, FAIRFAX, VA 22033
MLS# VAFX2259972Listed by: CORCORAN MCENEARNEY - Coming Soon
 $949,900Coming Soon4 beds 4 baths
$949,900Coming Soon4 beds 4 baths12977 Hampton Forest, FAIRFAX, VA 22030
MLS# VAFX2261634Listed by: CENTURY 21 NEW MILLENNIUM - Coming SoonOpen Fri, 4 to 6pm
 $997,000Coming Soon5 beds 4 baths
$997,000Coming Soon5 beds 4 baths4908 Gadsen Dr, FAIRFAX, VA 22032
MLS# VAFX2256580Listed by: EXP REALTY, LLC - New
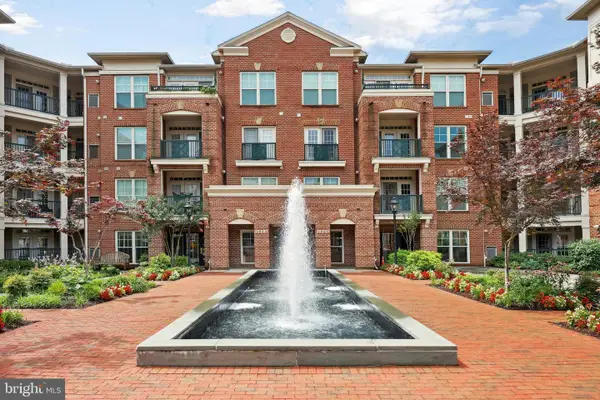 $599,000Active3 beds 3 baths1,586 sq. ft.
$599,000Active3 beds 3 baths1,586 sq. ft.2903 Saintsbury Plz #401, FAIRFAX, VA 22031
MLS# VAFX2261462Listed by: REDFIN CORPORATION - New
 $670,000Active4 beds 4 baths2,000 sq. ft.
$670,000Active4 beds 4 baths2,000 sq. ft.3886 Bradwater St, FAIRFAX, VA 22031
MLS# VAFC2006770Listed by: EXIT LANDMARK REALTY LORTON - New
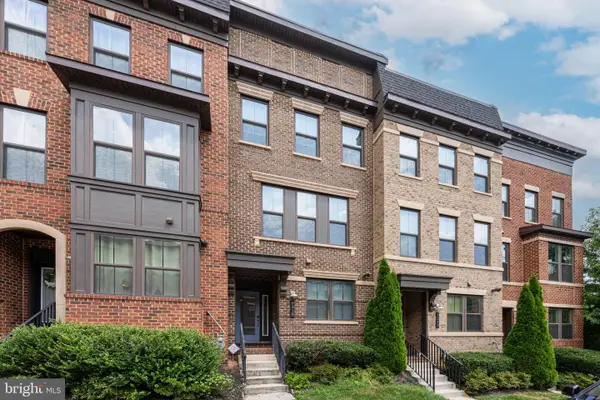 $970,775Active3 beds 4 baths1,800 sq. ft.
$970,775Active3 beds 4 baths1,800 sq. ft.9319 Lemon Mint Ct, FAIRFAX, VA 22031
MLS# VAFX2261414Listed by: MEGA REALTY & INVESTMENT INC - Coming SoonOpen Sun, 1 to 4pm
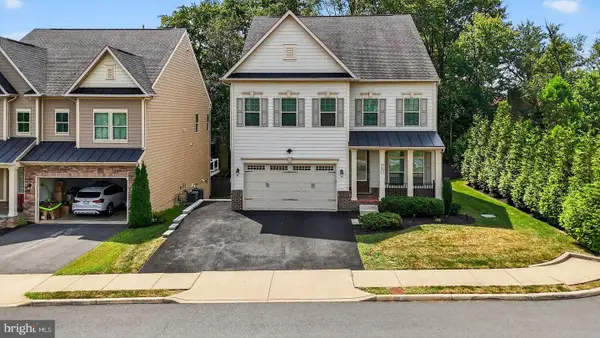 $1,650,000Coming Soon4 beds 4 baths
$1,650,000Coming Soon4 beds 4 baths9093 Bear Branch Pl, FAIRFAX, VA 22031
MLS# VAFX2261092Listed by: EQCO REAL ESTATE INC.

