11322 Westbrook Mill Ln #204, FAIRFAX, VA 22030
Local realty services provided by:Better Homes and Gardens Real Estate Reserve
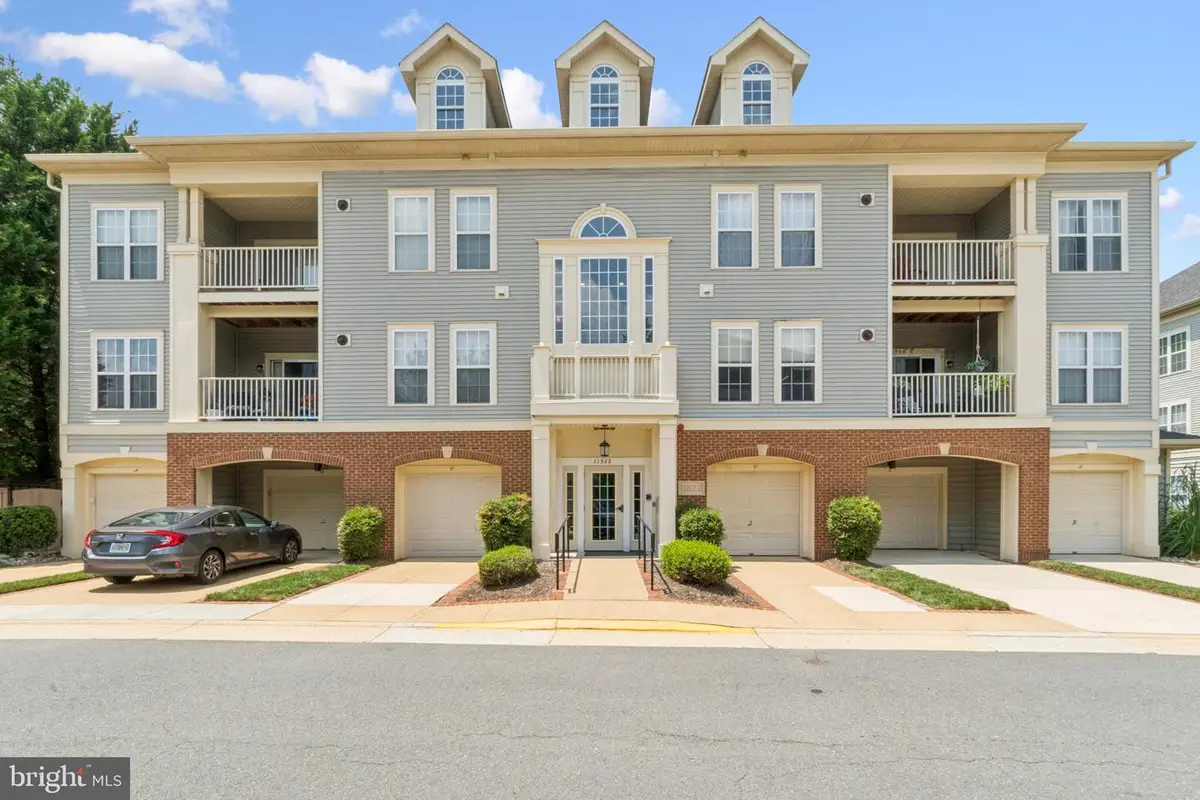
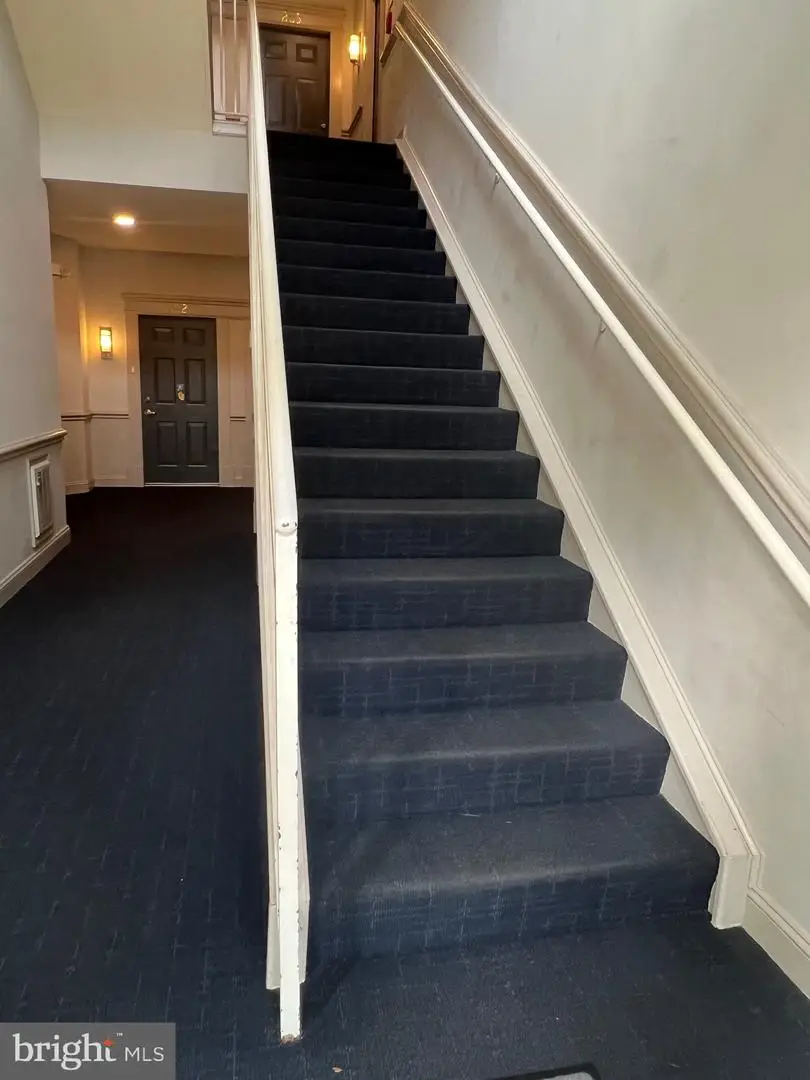
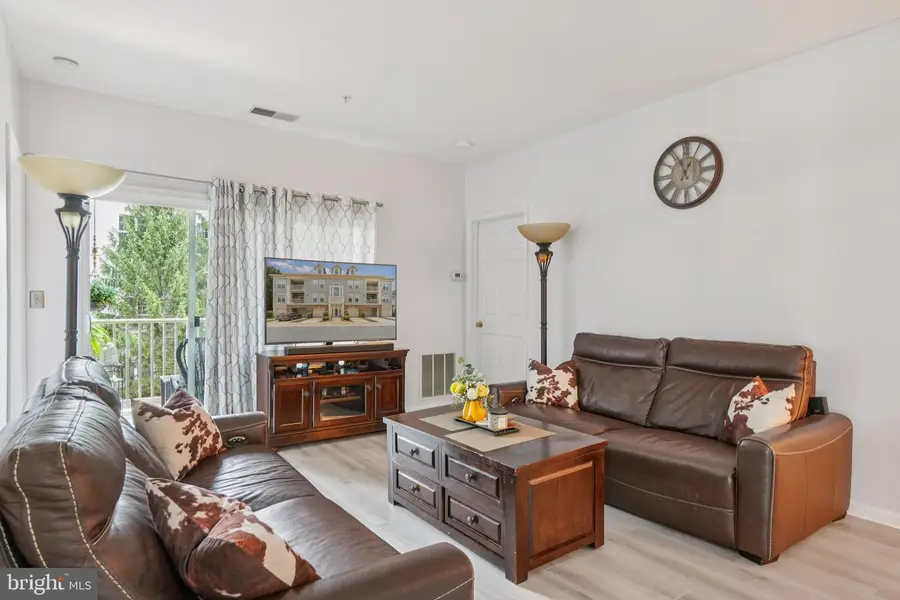
11322 Westbrook Mill Ln #204,FAIRFAX, VA 22030
$485,000
- 3 Beds
- 2 Baths
- 1,256 sq. ft.
- Condominium
- Active
Listed by:parivash jalaie
Office:fairfax realty of tysons
MLS#:VAFX2255702
Source:BRIGHTMLS
Price summary
- Price:$485,000
- Price per sq. ft.:$386.15
About this home
Discover the perfect blend of comfort, convenience, and style in this spacious 3-bedroom, 2-bathroom condo in the highly sought-after Westbrook Mill Community. This beautifully maintained unit offers an abundance of open natural light that enhances the home’s warm and inviting feel. Step inside to find a modern kitchen featuring White appliances, a gas stove, making meal prep a delight. The kitchen seamlessly connects to the dining and living areas, serves as the perfect focal point for cozy gatherings. Just off the living room, the private balcony offering a peaceful outdoor retreat. Two additional bedrooms provide flexibility for guests, a home office, or a growing family. Extra storage—an incredible bonus in this area! Prime Location & Unmatched Convenience Situated in the heart of Fairfax, this home offers unparalleled access to everything you need: Commuter-Friendly: Minutes from I-66, Route 50, Route 29, and the Vienna Metro, making travel to D.C., Tysons, and beyond effortless. Shopping & Dining: Close to Fairfax Corner, Fair Oaks Mall, and Old Town Fairfax, where you'll find a variety of restaurants, shops, and entertainment options. Community Amenities: Enjoy a well-maintained community with a swimming pool, walking paths, and more. With its spacious design, modern upgrades, and unbeatable location, this condo is the perfect place to call home.
Contact an agent
Home facts
- Year built:1998
- Listing Id #:VAFX2255702
- Added:33 day(s) ago
- Updated:August 14, 2025 at 01:41 PM
Rooms and interior
- Bedrooms:3
- Total bathrooms:2
- Full bathrooms:2
- Living area:1,256 sq. ft.
Heating and cooling
- Cooling:Central A/C
- Heating:Central, Natural Gas
Structure and exterior
- Year built:1998
- Building area:1,256 sq. ft.
Utilities
- Water:Public
- Sewer:Public Sewer
Finances and disclosures
- Price:$485,000
- Price per sq. ft.:$386.15
- Tax amount:$4,977 (2025)
New listings near 11322 Westbrook Mill Ln #204
- New
 $1,150,000Active4 beds 4 baths3,900 sq. ft.
$1,150,000Active4 beds 4 baths3,900 sq. ft.10217 Grovewood Way, FAIRFAX, VA 22032
MLS# VAFX2261752Listed by: REDFIN CORPORATION - Open Sun, 10am to 12pmNew
 $289,000Active1 beds 1 baths564 sq. ft.
$289,000Active1 beds 1 baths564 sq. ft.3910 Penderview Dr #632, FAIRFAX, VA 22033
MLS# VAFX2261708Listed by: COMPASS - Open Thu, 5 to 7pmNew
 $425,000Active3 beds 2 baths1,064 sq. ft.
$425,000Active3 beds 2 baths1,064 sq. ft.12105 Greenway Ct #201, FAIRFAX, VA 22033
MLS# VAFX2259972Listed by: CORCORAN MCENEARNEY - Coming Soon
 $949,900Coming Soon4 beds 4 baths
$949,900Coming Soon4 beds 4 baths12977 Hampton Forest, FAIRFAX, VA 22030
MLS# VAFX2261634Listed by: CENTURY 21 NEW MILLENNIUM - Coming SoonOpen Fri, 4 to 6pm
 $997,000Coming Soon5 beds 4 baths
$997,000Coming Soon5 beds 4 baths4908 Gadsen Dr, FAIRFAX, VA 22032
MLS# VAFX2256580Listed by: EXP REALTY, LLC - New
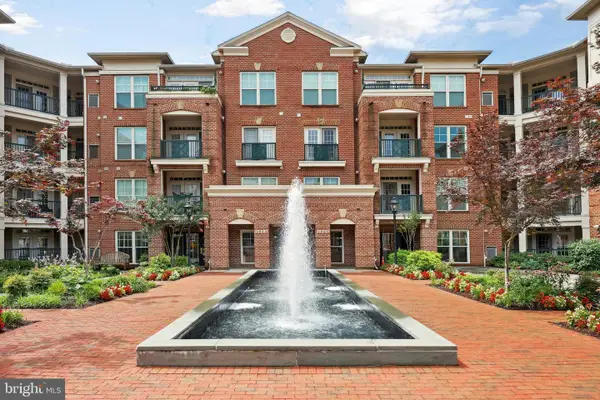 $599,000Active3 beds 3 baths1,586 sq. ft.
$599,000Active3 beds 3 baths1,586 sq. ft.2903 Saintsbury Plz #401, FAIRFAX, VA 22031
MLS# VAFX2261462Listed by: REDFIN CORPORATION - New
 $670,000Active4 beds 4 baths2,000 sq. ft.
$670,000Active4 beds 4 baths2,000 sq. ft.3886 Bradwater St, FAIRFAX, VA 22031
MLS# VAFC2006770Listed by: EXIT LANDMARK REALTY LORTON - New
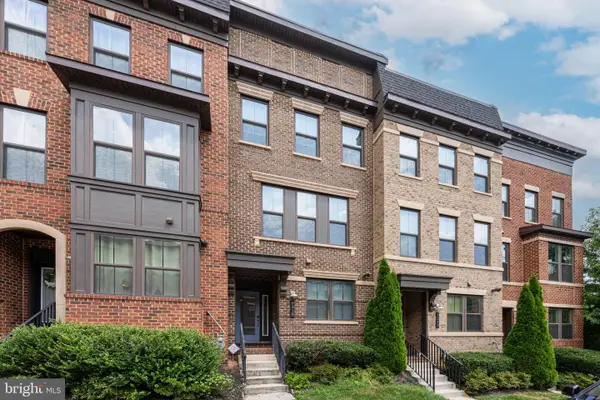 $970,775Active3 beds 4 baths1,800 sq. ft.
$970,775Active3 beds 4 baths1,800 sq. ft.9319 Lemon Mint Ct, FAIRFAX, VA 22031
MLS# VAFX2261414Listed by: MEGA REALTY & INVESTMENT INC - Coming SoonOpen Sun, 1 to 4pm
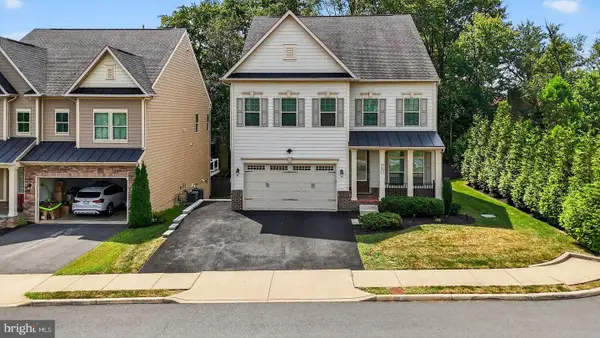 $1,650,000Coming Soon4 beds 4 baths
$1,650,000Coming Soon4 beds 4 baths9093 Bear Branch Pl, FAIRFAX, VA 22031
MLS# VAFX2261092Listed by: EQCO REAL ESTATE INC. - Coming Soon
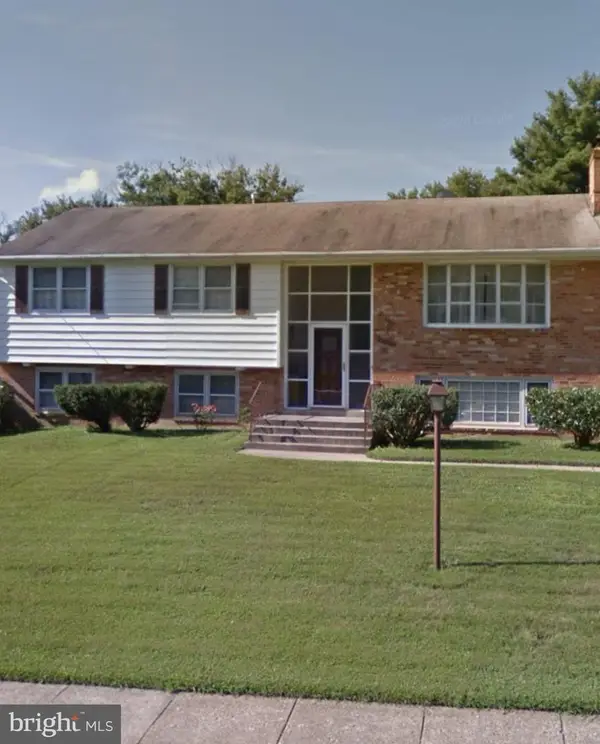 $750,000Coming Soon3 beds 3 baths
$750,000Coming Soon3 beds 3 baths10705 Ames St, FAIRFAX, VA 22032
MLS# VAFX2260946Listed by: PEARSON SMITH REALTY, LLC

