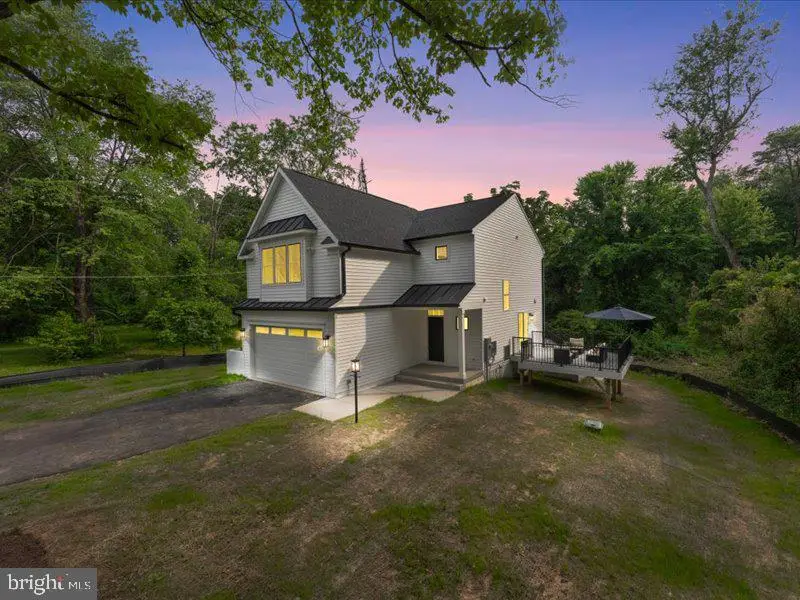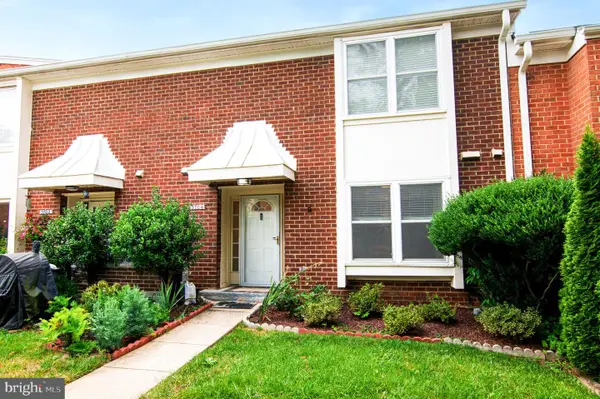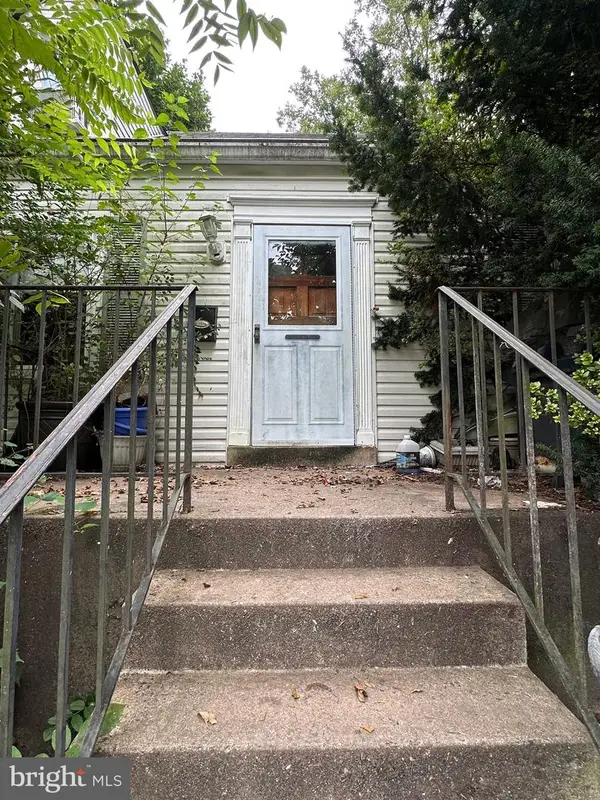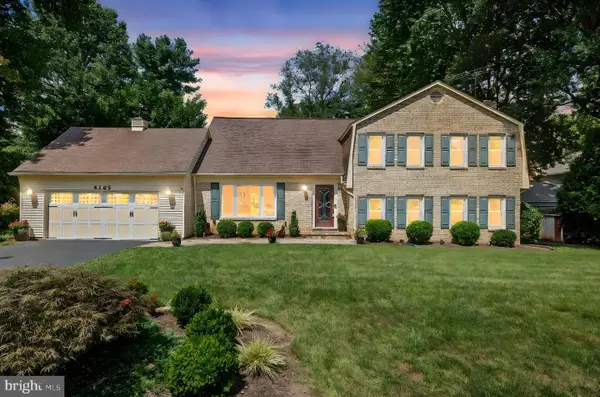11433 Popes Head Rd, FAIRFAX, VA 22030
Local realty services provided by:Better Homes and Gardens Real Estate GSA Realty



11433 Popes Head Rd,FAIRFAX, VA 22030
$1,290,299
- 5 Beds
- 4 Baths
- 3,194 sq. ft.
- Single family
- Active
Listed by:michael henine
Office:exp realty, llc.
MLS#:VAFX2250024
Source:BRIGHTMLS
Price summary
- Price:$1,290,299
- Price per sq. ft.:$403.98
About this home
Welcome to this stunning 2025 home, situated on 1 acre of land! This beautiful property boasts 5 spacious bedrooms and 3.5 bathrooms, perfect for families or those who love to entertain.
One of the standout features of this home is its gorgeous double-sided fireplace, which adds warmth and ambiance to any room. The two beautiful decks provide ample outdoor space to enjoy the fresh air and take in the surrounding views.
The huge backyard is perfect for outdoor activities, BBQs, or simply relaxing in nature. The walkout basement offers additional living space, complete with a full room and bathroom - ideal for guests, a home office, or a playroom.
Don't miss out on this incredible opportunity to own a piece of paradise! Contact us today to schedule a viewing.
Contact an agent
Home facts
- Year built:2025
- Listing Id #:VAFX2250024
- Added:54 day(s) ago
- Updated:August 15, 2025 at 01:53 PM
Rooms and interior
- Bedrooms:5
- Total bathrooms:4
- Full bathrooms:3
- Half bathrooms:1
- Living area:3,194 sq. ft.
Heating and cooling
- Cooling:Ceiling Fan(s), Central A/C
- Heating:Forced Air, Propane - Leased
Structure and exterior
- Year built:2025
- Building area:3,194 sq. ft.
- Lot area:1 Acres
Schools
- High school:WOODSON
- Middle school:FROST
- Elementary school:OAK VIEW
Utilities
- Water:Well
- Sewer:Septic Pump
Finances and disclosures
- Price:$1,290,299
- Price per sq. ft.:$403.98
- Tax amount:$6,925 (2025)
New listings near 11433 Popes Head Rd
- New
 $508,000Active3 beds 3 baths1,610 sq. ft.
$508,000Active3 beds 3 baths1,610 sq. ft.3704 Persimmon Cir, FAIRFAX, VA 22031
MLS# VAFX2261924Listed by: COLDWELL BANKER REALTY - New
 $420,000Active2 beds 2 baths1,188 sq. ft.
$420,000Active2 beds 2 baths1,188 sq. ft.4025 Hallman St, FAIRFAX, VA 22030
MLS# VAFC2006788Listed by: KELLER WILLIAMS REALTY - Coming Soon
 $274,900Coming Soon2 beds 1 baths
$274,900Coming Soon2 beds 1 baths9475 Fairfax Blvd #102, FAIRFAX, VA 22031
MLS# VAFC2006812Listed by: PEARSON SMITH REALTY, LLC - Open Sun, 1 to 4pmNew
 $1,049,000Active4 beds 3 baths3,654 sq. ft.
$1,049,000Active4 beds 3 baths3,654 sq. ft.5265 Ofaly Rd, FAIRFAX, VA 22030
MLS# VAFX2260756Listed by: SAMSON PROPERTIES - New
 $900,000Active4 beds 3 baths2,614 sq. ft.
$900,000Active4 beds 3 baths2,614 sq. ft.9260 Eljames Dr, FAIRFAX, VA 22032
MLS# VAFX2261182Listed by: WEICHERT, REALTORS - New
 $1,150,000Active4 beds 4 baths3,900 sq. ft.
$1,150,000Active4 beds 4 baths3,900 sq. ft.10217 Grovewood Way, FAIRFAX, VA 22032
MLS# VAFX2261752Listed by: REDFIN CORPORATION - Open Sun, 10am to 12pmNew
 $289,000Active1 beds 1 baths564 sq. ft.
$289,000Active1 beds 1 baths564 sq. ft.3910 Penderview Dr #632, FAIRFAX, VA 22033
MLS# VAFX2261708Listed by: COMPASS - New
 $425,000Active3 beds 2 baths1,064 sq. ft.
$425,000Active3 beds 2 baths1,064 sq. ft.12105 Greenway Ct #201, FAIRFAX, VA 22033
MLS# VAFX2259972Listed by: CORCORAN MCENEARNEY - New
 $949,900Active4 beds 4 baths2,952 sq. ft.
$949,900Active4 beds 4 baths2,952 sq. ft.12977 Hampton Forest, FAIRFAX, VA 22030
MLS# VAFX2261634Listed by: CENTURY 21 NEW MILLENNIUM - Open Fri, 4 to 6pmNew
 $997,000Active5 beds 4 baths2,448 sq. ft.
$997,000Active5 beds 4 baths2,448 sq. ft.4908 Gadsen Dr, FAIRFAX, VA 22032
MLS# VAFX2256580Listed by: EXP REALTY, LLC

