11770 Valley Ridge Cir, FAIRFAX, VA 22033
Local realty services provided by:Better Homes and Gardens Real Estate Murphy & Co.
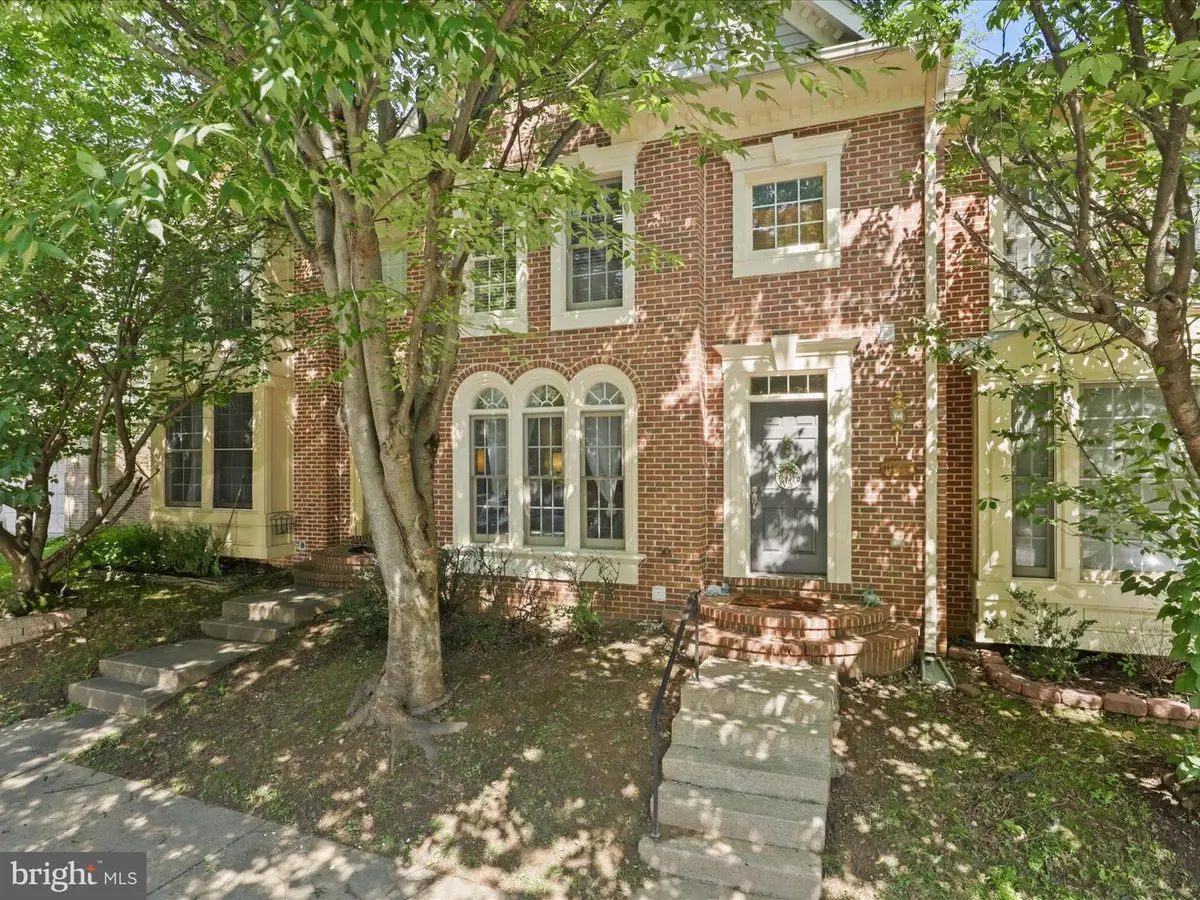
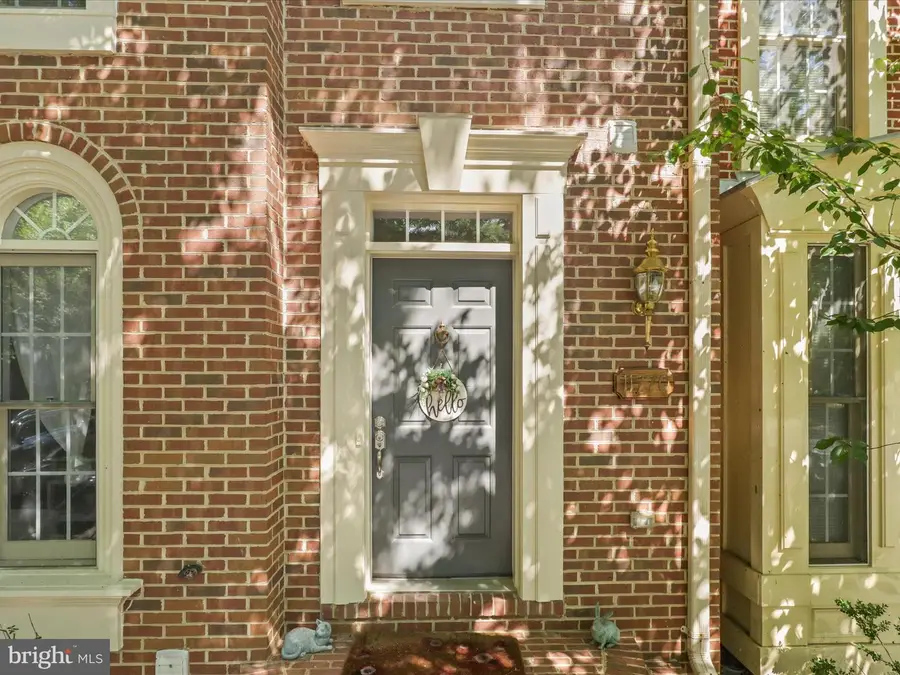
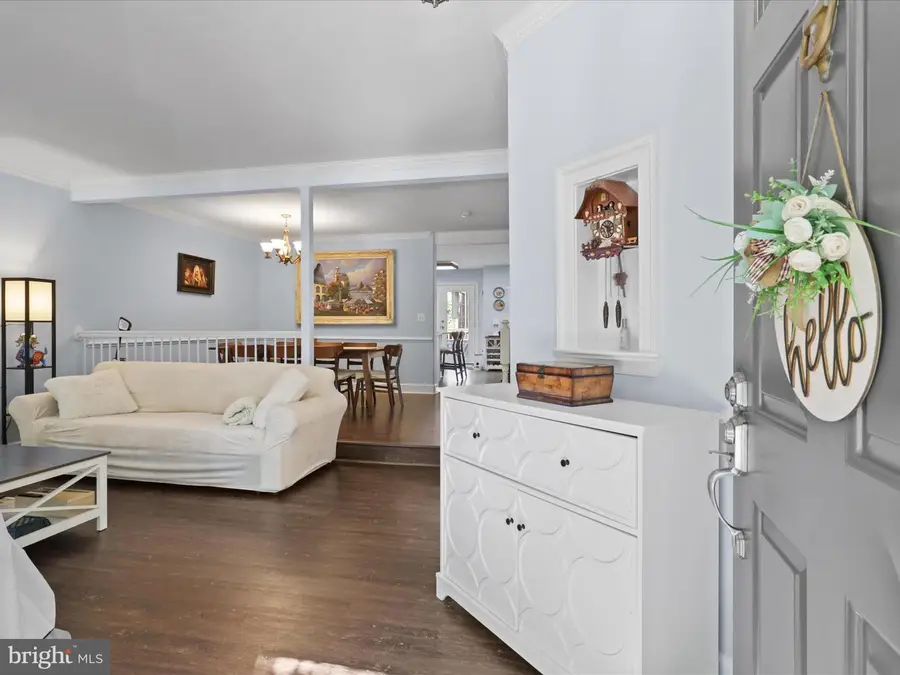
Listed by:terry l orie
Office:exp realty, llc.
MLS#:VAFX2256860
Source:BRIGHTMLS
Price summary
- Price:$735,000
- Price per sq. ft.:$307.02
- Monthly HOA dues:$103.33
About this home
**Spacious 3BR/3.5BA townhome in sought-after Penderbrook with peaceful side pond views and no direct rear neighbors. The main level flows from a comfortable front living area to a dedicated dining space and granite kitchen with island, pantry, and 5-burner gas cooking—ideal for everyday living and entertaining. Step out to the Trex deck and enjoy a uniquely peaceful setting. Upstairs, all three bedrooms feature vaulted ceilings; the primary suite offers a walk-in closet and oversized bath with dual sinks, soaking tub, separate shower, and linen closet. The finished walkout basement adds flexibility with a wide rec room, bonus room, full bath, and generous laundry/utility/storage space. Luxury vinyl plank flooring spans all three levels—including stairs—for easy maintenance and a clean, updated look. Nestled in the peaceful Penderbrook Golf Course neighborhood in Fair Oaks and conveniently located near Fairfax County Parkway, I-66, Rt 29, Rt 50, Fairfax Corner, Fair Oaks Mall, INOVA Fairfax Hospital, the Government Center, and Oakton High School. Penderbrook residents enjoy access to a fitness center, outdoor pool, lighted tennis courts, clubhouse, and party room available for private events.
Contact an agent
Home facts
- Year built:1997
- Listing Id #:VAFX2256860
- Added:29 day(s) ago
- Updated:August 16, 2025 at 02:37 AM
Rooms and interior
- Bedrooms:3
- Total bathrooms:4
- Full bathrooms:3
- Half bathrooms:1
- Living area:2,394 sq. ft.
Heating and cooling
- Cooling:Central A/C
- Heating:Central, Forced Air, Natural Gas
Structure and exterior
- Roof:Composite
- Year built:1997
- Building area:2,394 sq. ft.
- Lot area:0.04 Acres
Schools
- High school:OAKTON
- Middle school:FRANKLIN
- Elementary school:WAPLES MILL
Utilities
- Water:Public
- Sewer:Public Sewer
Finances and disclosures
- Price:$735,000
- Price per sq. ft.:$307.02
- Tax amount:$7,673 (2025)
New listings near 11770 Valley Ridge Cir
- Coming Soon
 $750,000Coming Soon3 beds 4 baths
$750,000Coming Soon3 beds 4 baths3853 Inverness Rd, FAIRFAX, VA 22033
MLS# VAFX2262012Listed by: BERKSHIRE HATHAWAY HOMESERVICES PENFED REALTY - Coming Soon
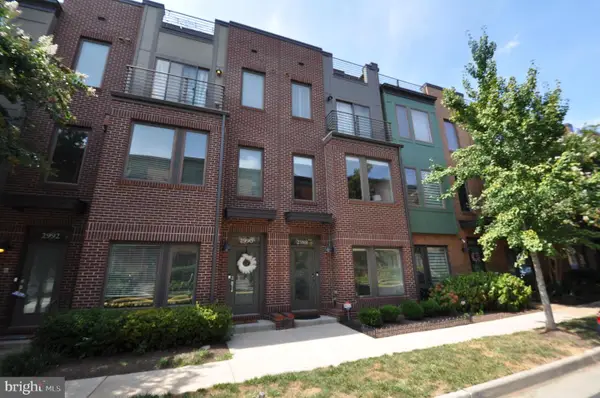 $909,900Coming Soon3 beds 4 baths
$909,900Coming Soon3 beds 4 baths2988 Stella Blue Ln, FAIRFAX, VA 22031
MLS# VAFX2262000Listed by: LONG & FOSTER REAL ESTATE, INC. - Open Sun, 1 to 4pmNew
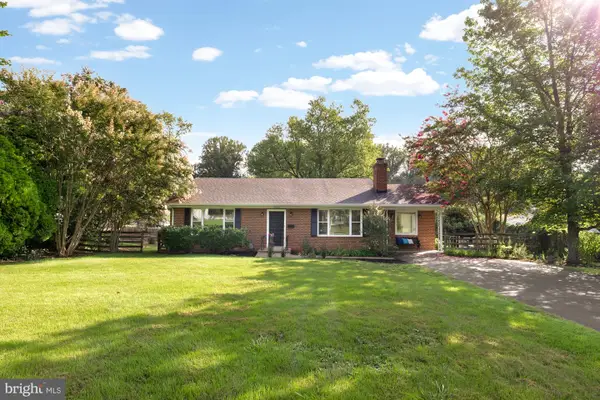 $765,000Active4 beds 3 baths2,664 sq. ft.
$765,000Active4 beds 3 baths2,664 sq. ft.3608 Embassy Ln, FAIRFAX, VA 22030
MLS# VAFC2006806Listed by: COMPASS - Open Sat, 1 to 3pmNew
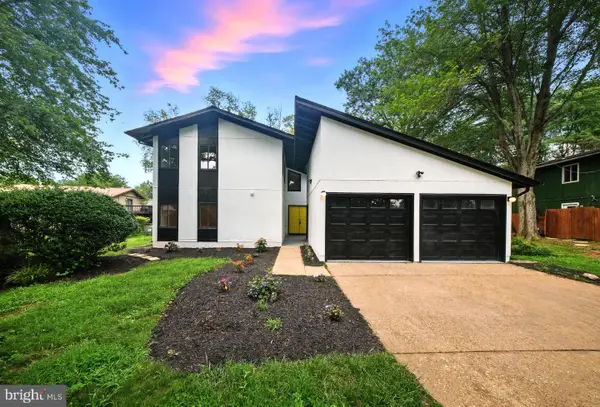 $1,049,888Active4 beds 5 baths2,540 sq. ft.
$1,049,888Active4 beds 5 baths2,540 sq. ft.5503 Fireside Ct, FAIRFAX, VA 22032
MLS# VAFX2262002Listed by: COMPASS - Open Sat, 11am to 1pmNew
 $717,000Active3 beds 2 baths1,768 sq. ft.
$717,000Active3 beds 2 baths1,768 sq. ft.10319 Cleveland St, FAIRFAX, VA 22030
MLS# VAFC2006780Listed by: CENTURY 21 REDWOOD REALTY - Coming Soon
 $315,000Coming Soon1 beds 1 baths
$315,000Coming Soon1 beds 1 baths4501 Superior Sq #4501, FAIRFAX, VA 22033
MLS# VAFX2261276Listed by: CORCORAN MCENEARNEY - New
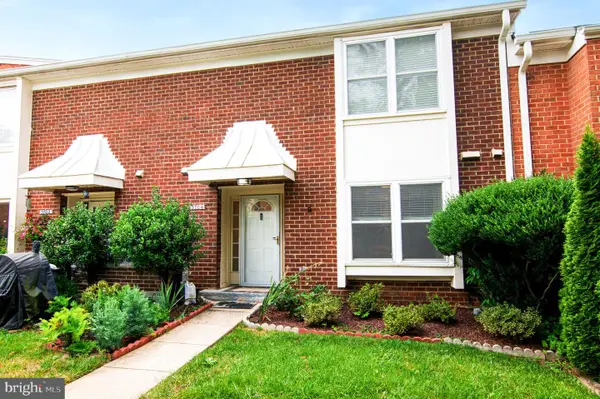 $508,000Active3 beds 3 baths1,610 sq. ft.
$508,000Active3 beds 3 baths1,610 sq. ft.3704 Persimmon Cir, FAIRFAX, VA 22031
MLS# VAFX2261924Listed by: COLDWELL BANKER REALTY - New
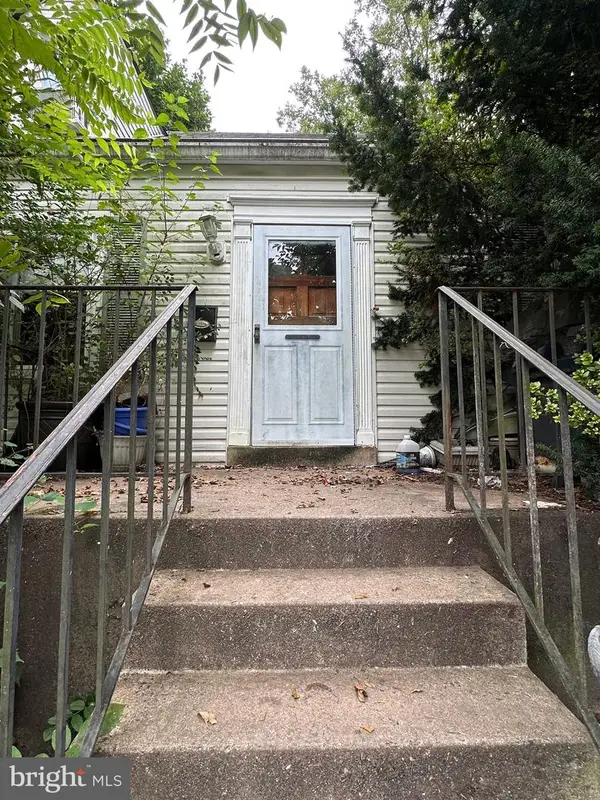 $420,000Active2 beds 2 baths1,188 sq. ft.
$420,000Active2 beds 2 baths1,188 sq. ft.4025 Hallman St, FAIRFAX, VA 22030
MLS# VAFC2006788Listed by: KELLER WILLIAMS REALTY - Coming Soon
 $274,900Coming Soon2 beds 1 baths
$274,900Coming Soon2 beds 1 baths9475 Fairfax Blvd #102, FAIRFAX, VA 22031
MLS# VAFC2006812Listed by: PEARSON SMITH REALTY, LLC - Open Sun, 1 to 4pmNew
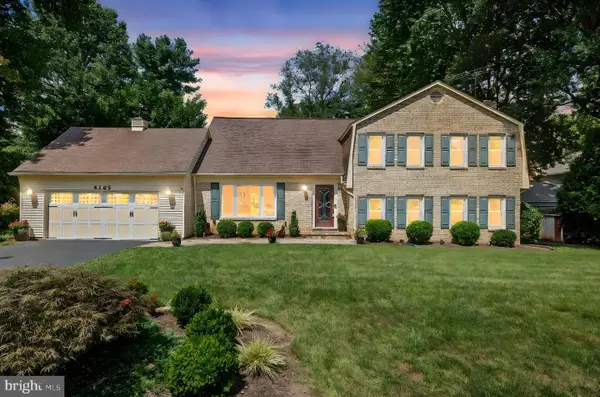 $1,049,000Active4 beds 3 baths3,654 sq. ft.
$1,049,000Active4 beds 3 baths3,654 sq. ft.5265 Ofaly Rd, FAIRFAX, VA 22030
MLS# VAFX2260756Listed by: SAMSON PROPERTIES

