11800 Valley Rd, FAIRFAX, VA 22033
Local realty services provided by:Better Homes and Gardens Real Estate Maturo
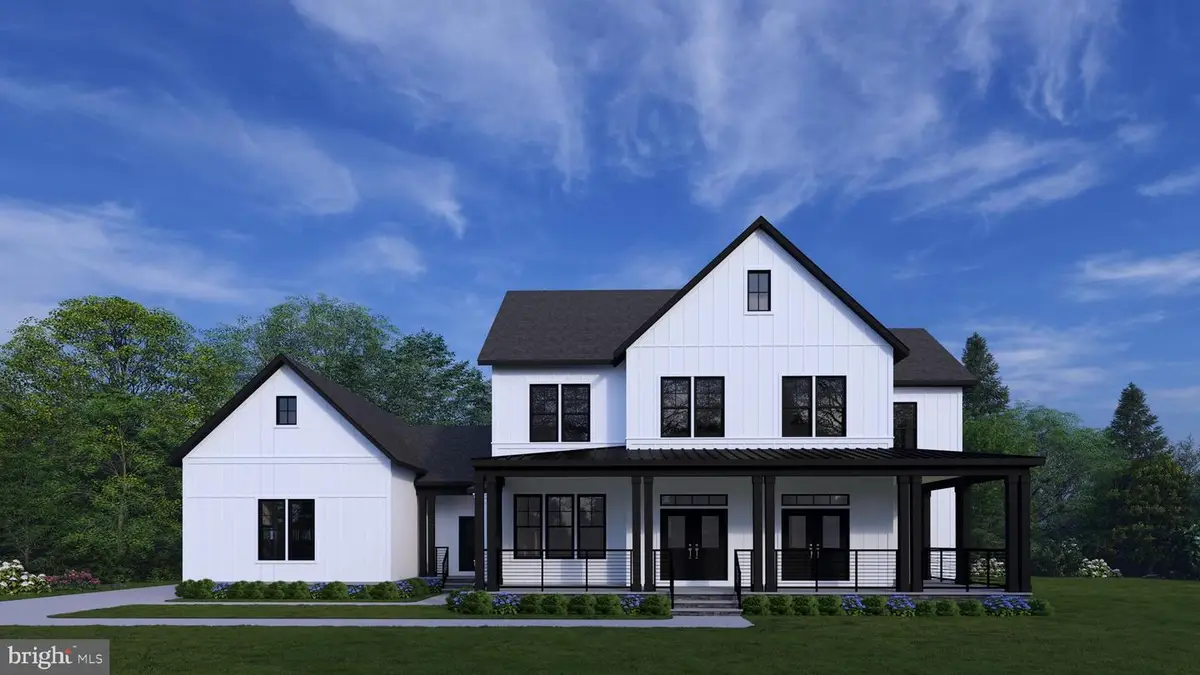

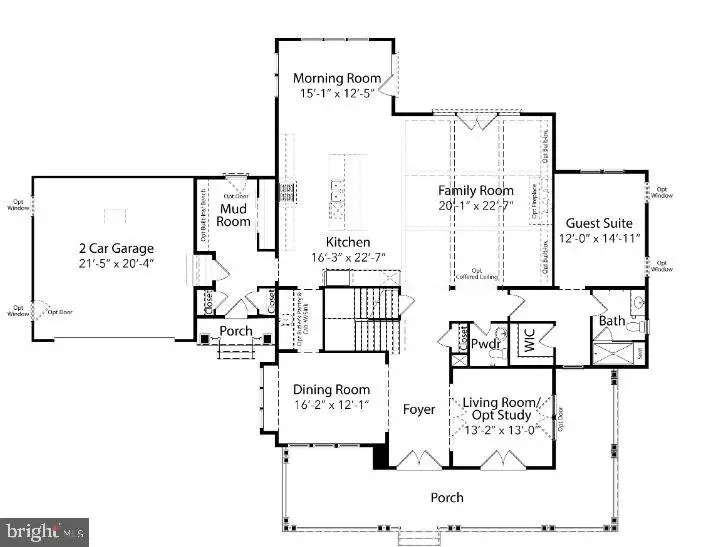
11800 Valley Rd,FAIRFAX, VA 22033
$2,298,500
- 5 Beds
- 5 Baths
- 4,248 sq. ft.
- Single family
- Active
Listed by:jennifer m riddle
Office:pearson smith realty, llc.
MLS#:VAFX2198972
Source:BRIGHTMLS
Price summary
- Price:$2,298,500
- Price per sq. ft.:$541.08
About this home
TO BE BUILT HOME – COMPLETION FORECAST: SPRING 2026. Estate style living on 1 acre in highly sought-after Oakton HS District! Welcome to the Millwright II – a luxurious single-family home offering expansive living spaces and customizable features, perfect for those seeking modern elegance and comfort.
This beautifully designed home features an open-concept main level with soaring 10’ ceilings, with a spacious Family Room flowing seamlessly into the Morning Room and Kitchen, ideal for entertaining or daily family living. The Designer Kitchen includes quartz countertops, GE Café Series appliances and glass faced cabinets to the ceiling. The main level also includes an oversized Guest Suite with a private bath perfect for a weekend guest but designed to support full time living. The expansive Dining Room offers an optional Butler’s Pantry and the versatile Living Room can be converted to an optional Study to meet your home needs.
The upper-level Owner’s Suite is designed to be your private retreat featuring an elegant Boxed Ceiling detail providing a voluminous ceiling height and architectural interest, dual Walk-In Closets, and a lavish Owner’s Bathroom featuring Quartz Countertops and offers an optional freestanding tub. Two of the bedrooms share a well-appointed Buddy Bathroom, while the third enjoys the privacy of an en-suite bathroom. An optional loft space further enriches the suite, offering a flexible area perfect for a home office or a recreational retreat.
The Basement level offers optional rooms to further personalize the home to meet your specific needs. Select from: Recreation Room, Media Room, Exercise Room, Bedroom and full Bathroom. The 2-Car Garage can be expanded by selecting the optional 3 or 4 car side entry garage, making this home as practical as it is elegant.
Located in a prime area, this home combines modern amenities with timeless design. Don’t miss the opportunity to personalize this stunning property to suit your unique lifestyle!
** Floor plans and Photos are for information purposes only, some items depicted may be options and not part of the listed price. **
Contact an agent
Home facts
- Year built:2025
- Listing Id #:VAFX2198972
- Added:350 day(s) ago
- Updated:August 14, 2025 at 01:41 PM
Rooms and interior
- Bedrooms:5
- Total bathrooms:5
- Full bathrooms:4
- Half bathrooms:1
- Living area:4,248 sq. ft.
Heating and cooling
- Cooling:Air Purification System, Central A/C, Heat Pump(s), Programmable Thermostat, Whole House Exhaust Ventilation, Whole House Fan
- Heating:90% Forced Air, Central, Forced Air, Humidifier, Natural Gas, Programmable Thermostat, Zoned
Structure and exterior
- Roof:Architectural Shingle, Asphalt, Metal
- Year built:2025
- Building area:4,248 sq. ft.
- Lot area:1.72 Acres
Schools
- High school:OAKTON
- Middle school:FRANKLIN
- Elementary school:WAPLES MILL
Utilities
- Water:Well
Finances and disclosures
- Price:$2,298,500
- Price per sq. ft.:$541.08
- Tax amount:$11,484 (2025)
New listings near 11800 Valley Rd
- New
 $900,000Active4 beds 3 baths2,614 sq. ft.
$900,000Active4 beds 3 baths2,614 sq. ft.9260 Eljames Dr, FAIRFAX, VA 22032
MLS# VAFX2261182Listed by: WEICHERT, REALTORS - New
 $1,150,000Active4 beds 4 baths3,900 sq. ft.
$1,150,000Active4 beds 4 baths3,900 sq. ft.10217 Grovewood Way, FAIRFAX, VA 22032
MLS# VAFX2261752Listed by: REDFIN CORPORATION - Open Sun, 10am to 12pmNew
 $289,000Active1 beds 1 baths564 sq. ft.
$289,000Active1 beds 1 baths564 sq. ft.3910 Penderview Dr #632, FAIRFAX, VA 22033
MLS# VAFX2261708Listed by: COMPASS - Open Thu, 5 to 7pmNew
 $425,000Active3 beds 2 baths1,064 sq. ft.
$425,000Active3 beds 2 baths1,064 sq. ft.12105 Greenway Ct #201, FAIRFAX, VA 22033
MLS# VAFX2259972Listed by: CORCORAN MCENEARNEY - Coming Soon
 $949,900Coming Soon4 beds 4 baths
$949,900Coming Soon4 beds 4 baths12977 Hampton Forest, FAIRFAX, VA 22030
MLS# VAFX2261634Listed by: CENTURY 21 NEW MILLENNIUM - Coming SoonOpen Fri, 4 to 6pm
 $997,000Coming Soon5 beds 4 baths
$997,000Coming Soon5 beds 4 baths4908 Gadsen Dr, FAIRFAX, VA 22032
MLS# VAFX2256580Listed by: EXP REALTY, LLC - New
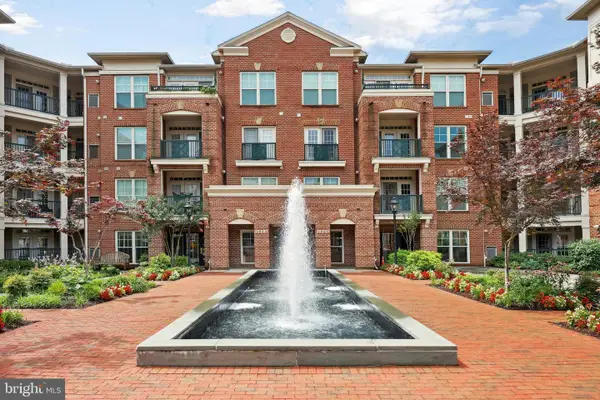 $599,000Active3 beds 3 baths1,586 sq. ft.
$599,000Active3 beds 3 baths1,586 sq. ft.2903 Saintsbury Plz #401, FAIRFAX, VA 22031
MLS# VAFX2261462Listed by: REDFIN CORPORATION - New
 $670,000Active4 beds 4 baths2,000 sq. ft.
$670,000Active4 beds 4 baths2,000 sq. ft.3886 Bradwater St, FAIRFAX, VA 22031
MLS# VAFC2006770Listed by: EXIT LANDMARK REALTY LORTON - New
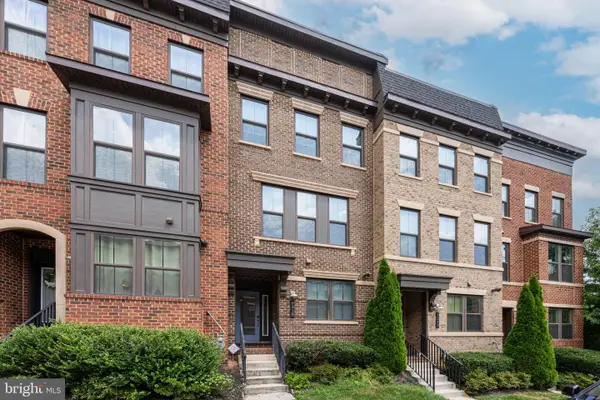 $970,775Active3 beds 4 baths1,800 sq. ft.
$970,775Active3 beds 4 baths1,800 sq. ft.9319 Lemon Mint Ct, FAIRFAX, VA 22031
MLS# VAFX2261414Listed by: MEGA REALTY & INVESTMENT INC - Coming SoonOpen Sun, 1 to 4pm
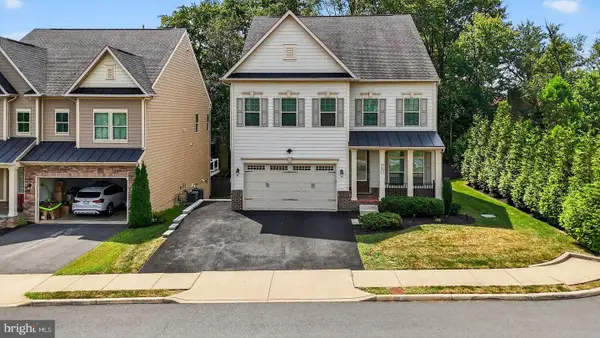 $1,650,000Coming Soon4 beds 4 baths
$1,650,000Coming Soon4 beds 4 baths9093 Bear Branch Pl, FAIRFAX, VA 22031
MLS# VAFX2261092Listed by: EQCO REAL ESTATE INC.

