12003 Ashford Green Dr, FAIRFAX, VA 22030
Local realty services provided by:Better Homes and Gardens Real Estate Murphy & Co.
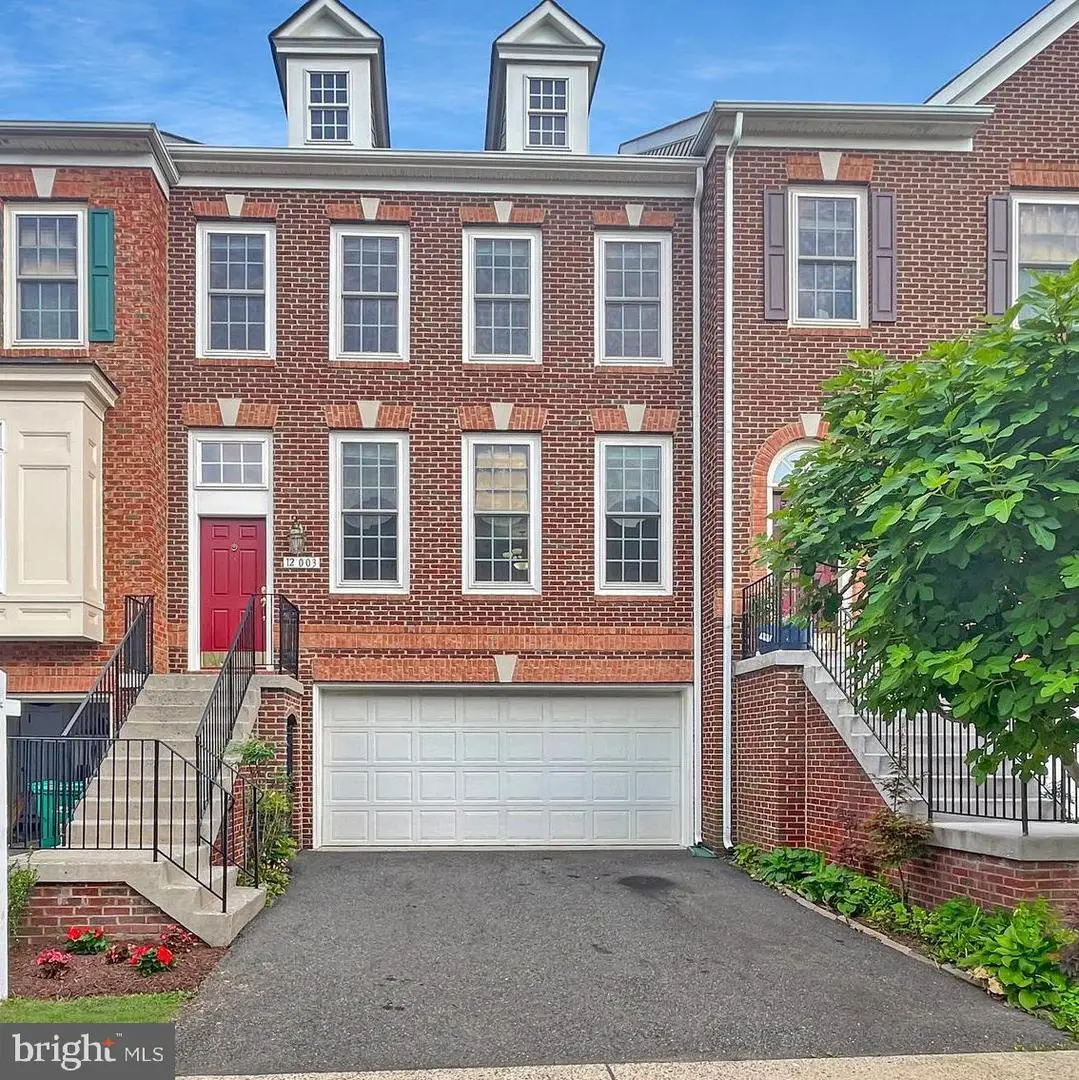
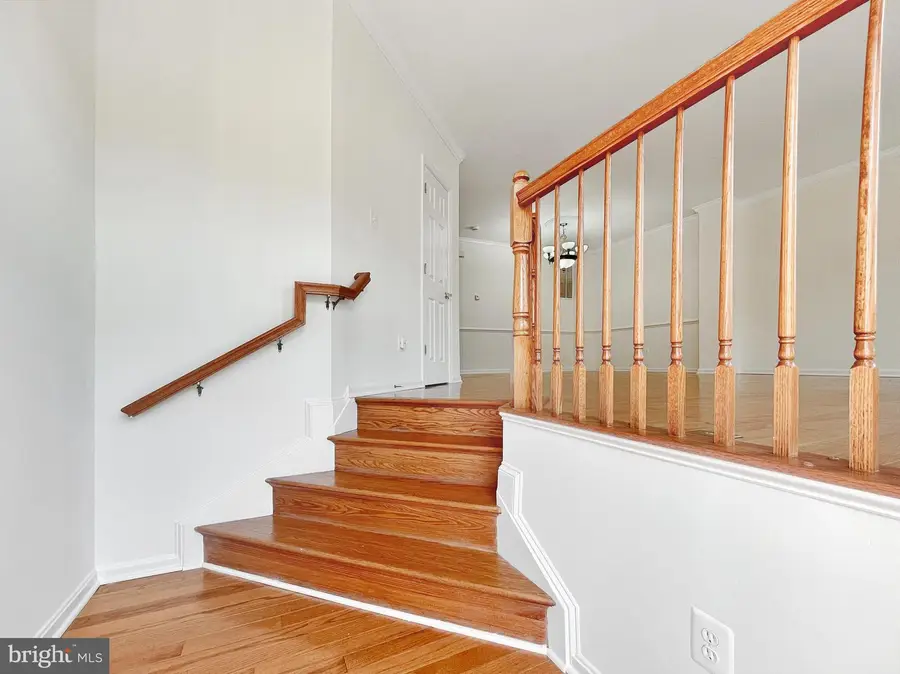

Listed by:daniel dominguez
Office:pearson smith realty, llc.
MLS#:VAFX2245770
Source:BRIGHTMLS
Price summary
- Price:$775,000
- Price per sq. ft.:$339.32
- Monthly HOA dues:$154
About this home
Welcome to your dream townhome in the heart of Fairfax! This stunning 4-bedroom, 3.5-bathroom townhouse offers modern amenities and luxurious living in an unbeatable location. Just one block from Eagle View Elementary School, with a pond, tot lots, and walking trail right outside your front door, this is the perfect place to call home.
The moment you step inside, you'll be greeted by beautiful hardwood floors on the main level, seamlessly flowing through the open-concept living and dining areas. The spacious kitchen boasts brand new appliances and ample cabinetry, making it a dream for home cooks. The adjoining expansive deck provides the perfect space for outdoor entertaining or just relaxing with your morning coffee.
The upper level features new LVP flooring throughout, with a generously-sized primary bedroom that offers an ensuite bath complete with a separate soaking tub, shower, and walk-in closet.
A versatile walkout lower level includes a fourth bedroom with a full bath, as well as access to a lower level patio and fenced backyard. You'll also appreciate the convenience of a two-car garage plus driveway parking, ensuring ample space for all your vehicles.
With its ideal location, modern features, and comfortable living spaces, this townhouse is sure to impress. Don't miss the opportunity to make this your new home – schedule your private tour today!
Contact an agent
Home facts
- Year built:2005
- Listing Id #:VAFX2245770
- Added:64 day(s) ago
- Updated:August 16, 2025 at 07:27 AM
Rooms and interior
- Bedrooms:4
- Total bathrooms:4
- Full bathrooms:3
- Half bathrooms:1
- Living area:2,284 sq. ft.
Heating and cooling
- Cooling:Central A/C
- Heating:Forced Air, Natural Gas
Structure and exterior
- Year built:2005
- Building area:2,284 sq. ft.
- Lot area:0.05 Acres
Schools
- High school:FAIRFAX
- Middle school:KATHERINE JOHNSON
- Elementary school:EAGLE VIEW
Utilities
- Water:Public
- Sewer:Public Sewer
Finances and disclosures
- Price:$775,000
- Price per sq. ft.:$339.32
- Tax amount:$8,390 (2025)
New listings near 12003 Ashford Green Dr
- Coming Soon
 $750,000Coming Soon3 beds 4 baths
$750,000Coming Soon3 beds 4 baths3853 Inverness Rd, FAIRFAX, VA 22033
MLS# VAFX2262012Listed by: BERKSHIRE HATHAWAY HOMESERVICES PENFED REALTY - Coming Soon
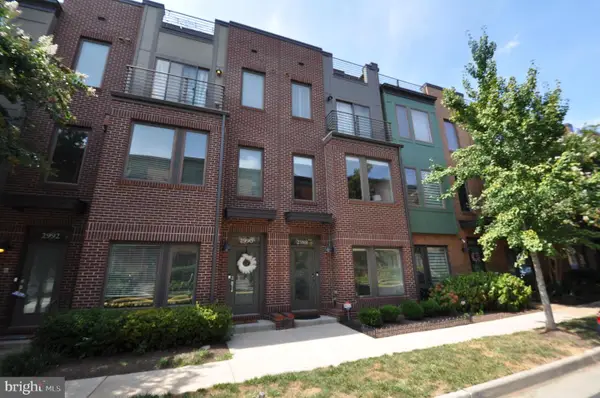 $909,900Coming Soon3 beds 4 baths
$909,900Coming Soon3 beds 4 baths2988 Stella Blue Ln, FAIRFAX, VA 22031
MLS# VAFX2262000Listed by: LONG & FOSTER REAL ESTATE, INC. - Open Sun, 1 to 4pmNew
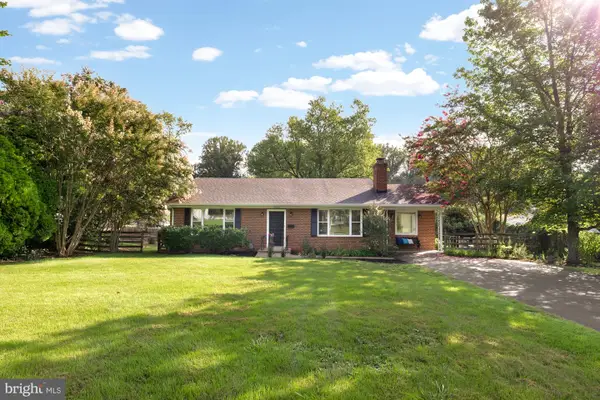 $765,000Active4 beds 3 baths2,664 sq. ft.
$765,000Active4 beds 3 baths2,664 sq. ft.3608 Embassy Ln, FAIRFAX, VA 22030
MLS# VAFC2006806Listed by: COMPASS - Open Sat, 1 to 3pmNew
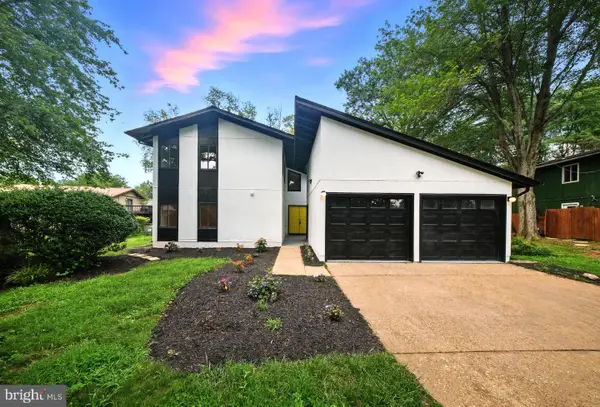 $1,049,888Active4 beds 5 baths2,540 sq. ft.
$1,049,888Active4 beds 5 baths2,540 sq. ft.5503 Fireside Ct, FAIRFAX, VA 22032
MLS# VAFX2262002Listed by: COMPASS - Open Sat, 11am to 1pmNew
 $717,000Active3 beds 2 baths1,768 sq. ft.
$717,000Active3 beds 2 baths1,768 sq. ft.10319 Cleveland St, FAIRFAX, VA 22030
MLS# VAFC2006780Listed by: CENTURY 21 REDWOOD REALTY - New
 $315,000Active1 beds 1 baths713 sq. ft.
$315,000Active1 beds 1 baths713 sq. ft.4501 Superior Sq #4501, FAIRFAX, VA 22033
MLS# VAFX2261276Listed by: CORCORAN MCENEARNEY - New
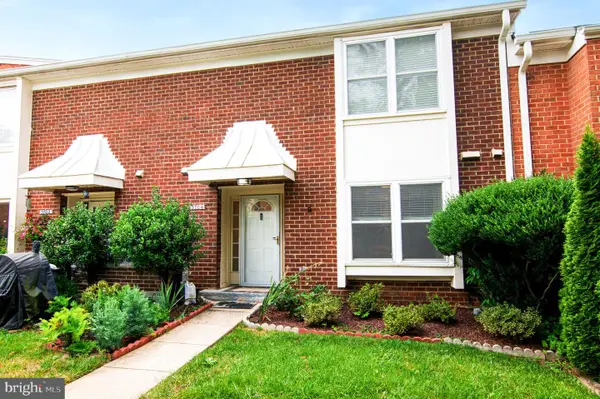 $508,000Active3 beds 3 baths1,610 sq. ft.
$508,000Active3 beds 3 baths1,610 sq. ft.3704 Persimmon Cir, FAIRFAX, VA 22031
MLS# VAFX2261924Listed by: COLDWELL BANKER REALTY - New
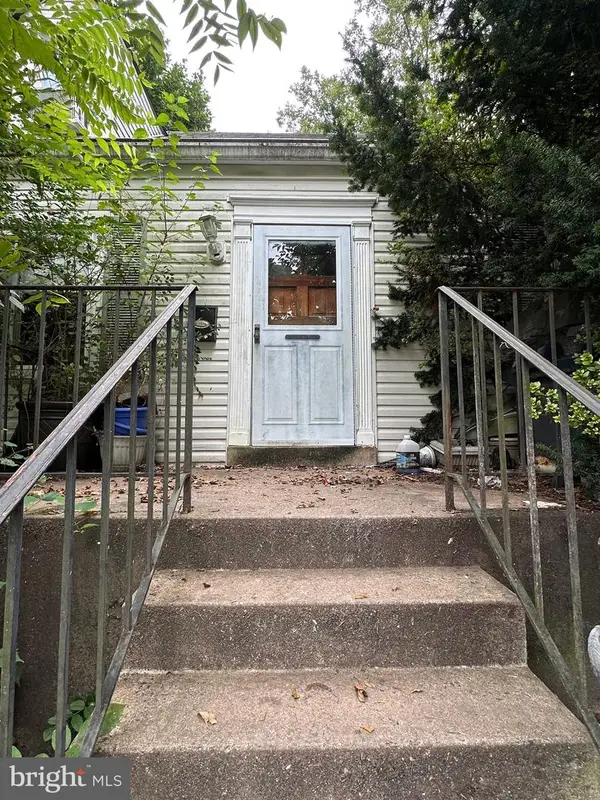 $420,000Active2 beds 2 baths1,188 sq. ft.
$420,000Active2 beds 2 baths1,188 sq. ft.4025 Hallman St, FAIRFAX, VA 22030
MLS# VAFC2006788Listed by: KELLER WILLIAMS REALTY - Coming Soon
 $274,900Coming Soon2 beds 1 baths
$274,900Coming Soon2 beds 1 baths9475 Fairfax Blvd #102, FAIRFAX, VA 22031
MLS# VAFC2006812Listed by: PEARSON SMITH REALTY, LLC - Open Sun, 1 to 4pmNew
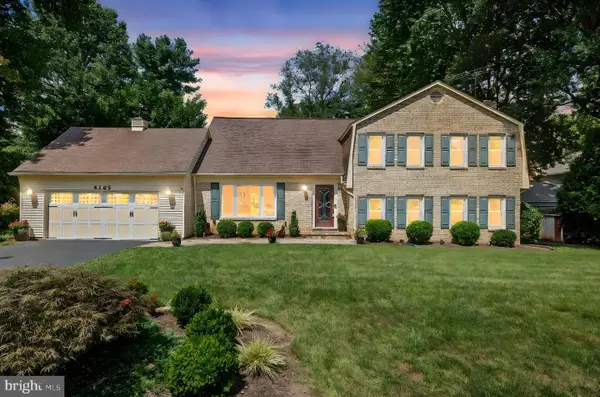 $1,049,000Active4 beds 3 baths3,654 sq. ft.
$1,049,000Active4 beds 3 baths3,654 sq. ft.5265 Ofaly Rd, FAIRFAX, VA 22030
MLS# VAFX2260756Listed by: SAMSON PROPERTIES

