12100 Greenway Ct #301, FAIRFAX, VA 22033
Local realty services provided by:Better Homes and Gardens Real Estate Premier
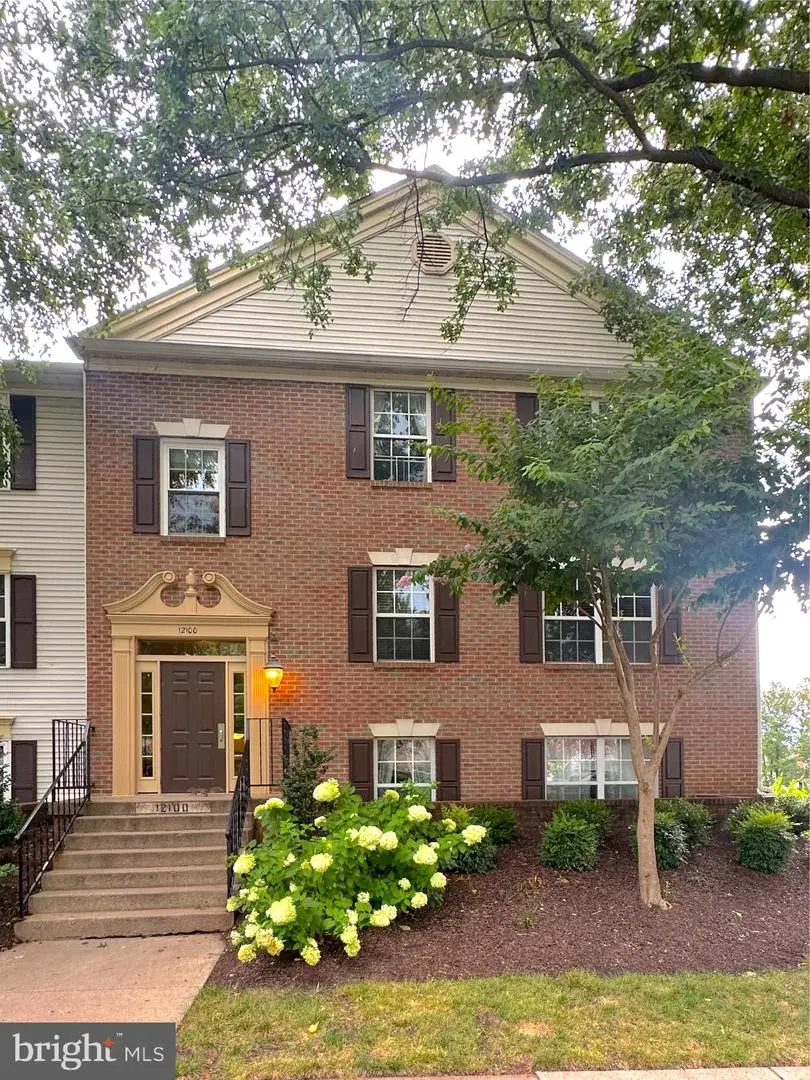

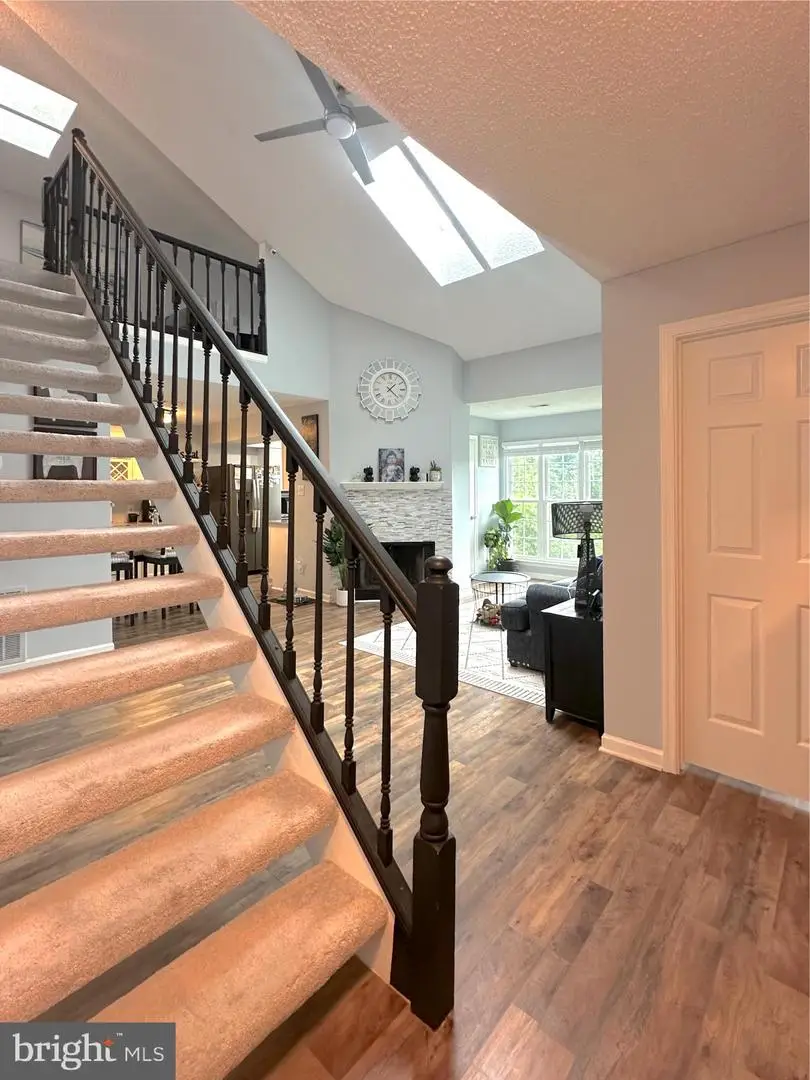
12100 Greenway Ct #301,FAIRFAX, VA 22033
$449,800
- 3 Beds
- 2 Baths
- 1,336 sq. ft.
- Condominium
- Pending
Upcoming open houses
- Sat, Aug 1612:00 pm - 02:00 pm
- Sun, Aug 1712:00 pm - 03:00 pm
Listed by:quang nguyen
Office:pearson smith realty, llc.
MLS#:VAFX2258432
Source:BRIGHTMLS
Price summary
- Price:$449,800
- Price per sq. ft.:$336.68
- Monthly HOA dues:$74.33
About this home
***Open House Canceled*** . Priced Below Tax Assessed Value! Motivated Sellers – Bring All Offers!
Welcome to this beautifully maintained 3-bedroom, 2-bath top-floor condo offering gorgeous golf course views, abundant natural light, and a spacious, versatile layout—perfect for modern living. Enjoy your morning coffee or evening unwind from the comfort of your living room, soaking in the peaceful, front-facing golf course view.
Step into a bright and airy living room featuring a full wall of windows overlooking the golf course, vaulted ceilings, and a cozy wood-burning fireplace. Right off the front door, carpeted stairs lead to a unique half-level loft—ideal for a home office, entertainment area, or reading nook—complete with a skylight for added brightness.
The bright kitchen flows into the dining area and is enhanced by a custom-built white wine and coffee bar with extra cabinetry, offering a perfect blend of style, function, and everyday luxury.
Retreat to the spacious primary suite featuring a walk-in closet and a fully updated en-suite bath with granite countertops, white vanity, and designer wallpaper accents. The second full bath is equally upgraded with granite and fresh finishes. Two additional bedrooms offer flexibility for family, guests, or workspace. Washer and Dryer are in unit.
Additional highlights include in-unit laundry, assigned parking, and access to community amenities such as a swimming pool and walking trails. Located just minutes from Costco, shopping, dining, major highways, and public transit—this home offers refined living with comfort and convenience. Don’t miss this rare opportunity—schedule your private showing today!
Contact an agent
Home facts
- Year built:1988
- Listing Id #:VAFX2258432
- Added:13 day(s) ago
- Updated:August 15, 2025 at 07:30 AM
Rooms and interior
- Bedrooms:3
- Total bathrooms:2
- Full bathrooms:2
- Living area:1,336 sq. ft.
Heating and cooling
- Cooling:Central A/C
- Heating:Electric, Heat Pump(s)
Structure and exterior
- Year built:1988
- Building area:1,336 sq. ft.
Schools
- High school:OAKTON
- Middle school:FRANKLIN
- Elementary school:WAPLES MILL
Utilities
- Water:Public
- Sewer:Public Sewer
Finances and disclosures
- Price:$449,800
- Price per sq. ft.:$336.68
- Tax amount:$5,205 (2025)
New listings near 12100 Greenway Ct #301
- New
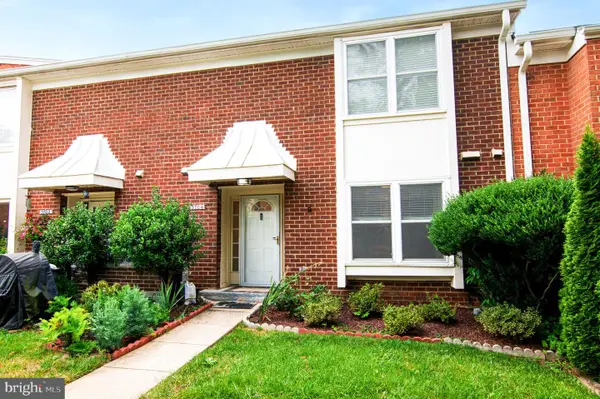 $508,000Active3 beds 3 baths1,610 sq. ft.
$508,000Active3 beds 3 baths1,610 sq. ft.3704 Persimmon Cir, FAIRFAX, VA 22031
MLS# VAFX2261924Listed by: COLDWELL BANKER REALTY - New
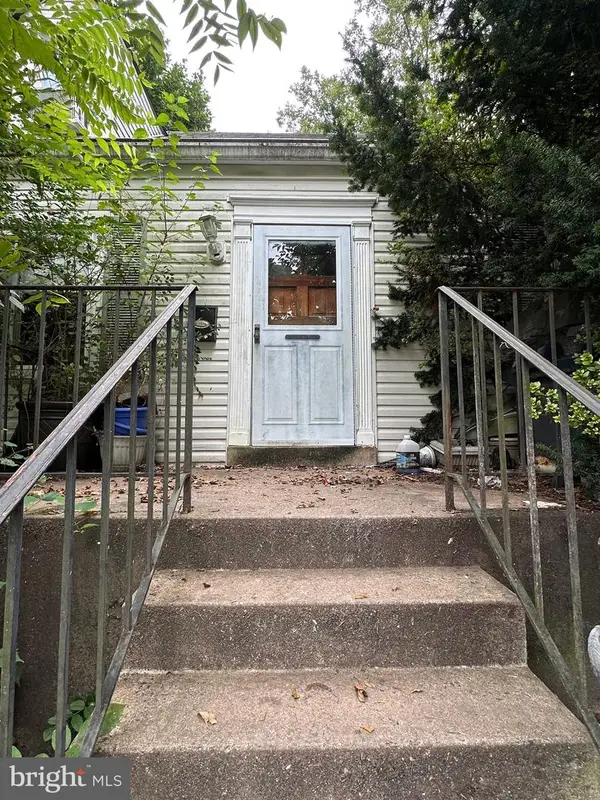 $420,000Active2 beds 2 baths1,188 sq. ft.
$420,000Active2 beds 2 baths1,188 sq. ft.4025 Hallman St, FAIRFAX, VA 22030
MLS# VAFC2006788Listed by: KELLER WILLIAMS REALTY - Coming Soon
 $274,900Coming Soon2 beds 1 baths
$274,900Coming Soon2 beds 1 baths9475 Fairfax Blvd #102, FAIRFAX, VA 22031
MLS# VAFC2006812Listed by: PEARSON SMITH REALTY, LLC - New
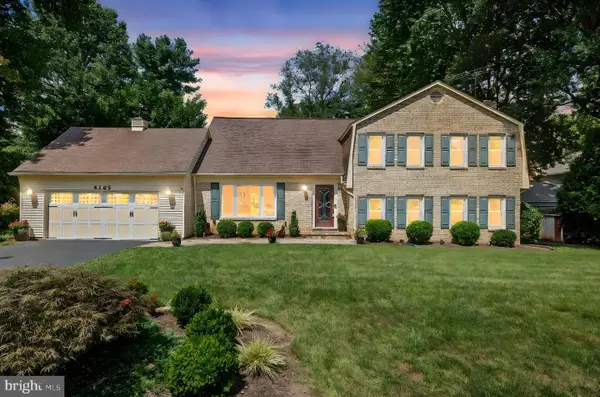 $1,049,000Active4 beds 3 baths3,654 sq. ft.
$1,049,000Active4 beds 3 baths3,654 sq. ft.5265 Ofaly Rd, FAIRFAX, VA 22030
MLS# VAFX2260756Listed by: SAMSON PROPERTIES - New
 $900,000Active4 beds 3 baths2,614 sq. ft.
$900,000Active4 beds 3 baths2,614 sq. ft.9260 Eljames Dr, FAIRFAX, VA 22032
MLS# VAFX2261182Listed by: WEICHERT, REALTORS - New
 $1,150,000Active4 beds 4 baths3,900 sq. ft.
$1,150,000Active4 beds 4 baths3,900 sq. ft.10217 Grovewood Way, FAIRFAX, VA 22032
MLS# VAFX2261752Listed by: REDFIN CORPORATION - Open Sun, 10am to 12pmNew
 $289,000Active1 beds 1 baths564 sq. ft.
$289,000Active1 beds 1 baths564 sq. ft.3910 Penderview Dr #632, FAIRFAX, VA 22033
MLS# VAFX2261708Listed by: COMPASS - New
 $425,000Active3 beds 2 baths1,064 sq. ft.
$425,000Active3 beds 2 baths1,064 sq. ft.12105 Greenway Ct #201, FAIRFAX, VA 22033
MLS# VAFX2259972Listed by: CORCORAN MCENEARNEY - New
 $949,900Active4 beds 4 baths2,952 sq. ft.
$949,900Active4 beds 4 baths2,952 sq. ft.12977 Hampton Forest, FAIRFAX, VA 22030
MLS# VAFX2261634Listed by: CENTURY 21 NEW MILLENNIUM - Open Fri, 4 to 6pmNew
 $997,000Active5 beds 4 baths2,448 sq. ft.
$997,000Active5 beds 4 baths2,448 sq. ft.4908 Gadsen Dr, FAIRFAX, VA 22032
MLS# VAFX2256580Listed by: EXP REALTY, LLC

