12107 Green Ledge Ct #202, FAIRFAX, VA 22033
Local realty services provided by:Better Homes and Gardens Real Estate Cassidon Realty
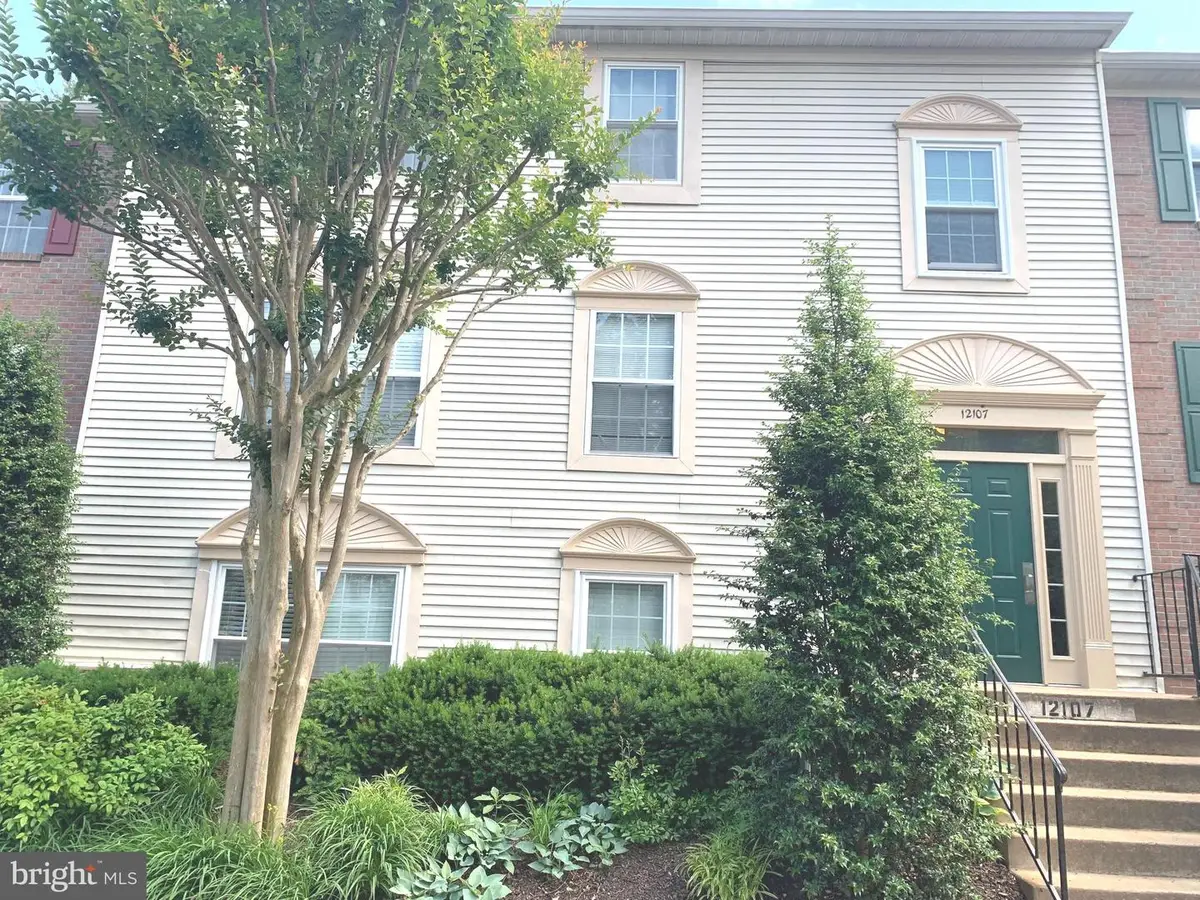
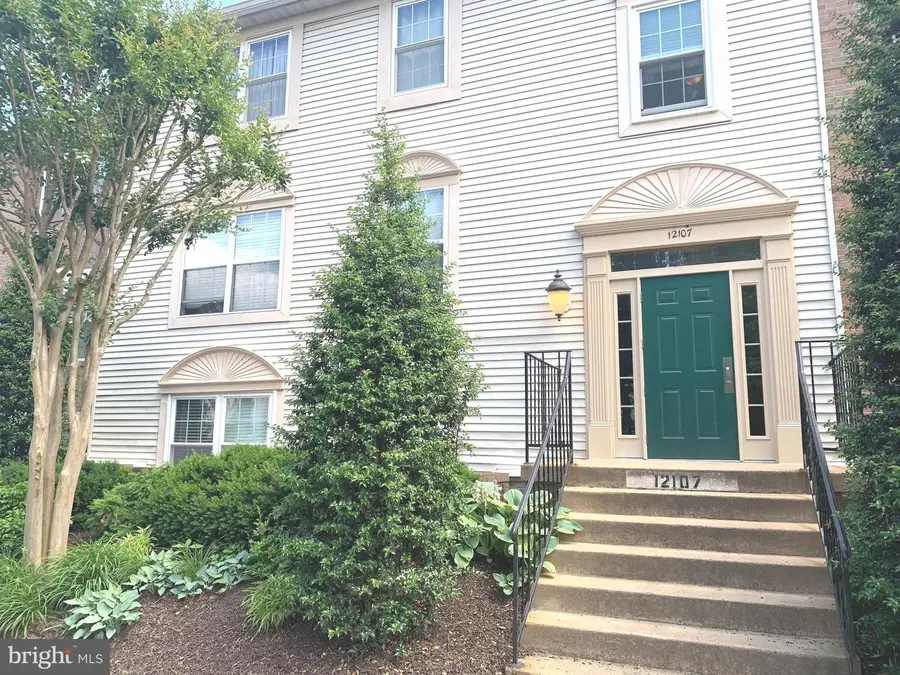
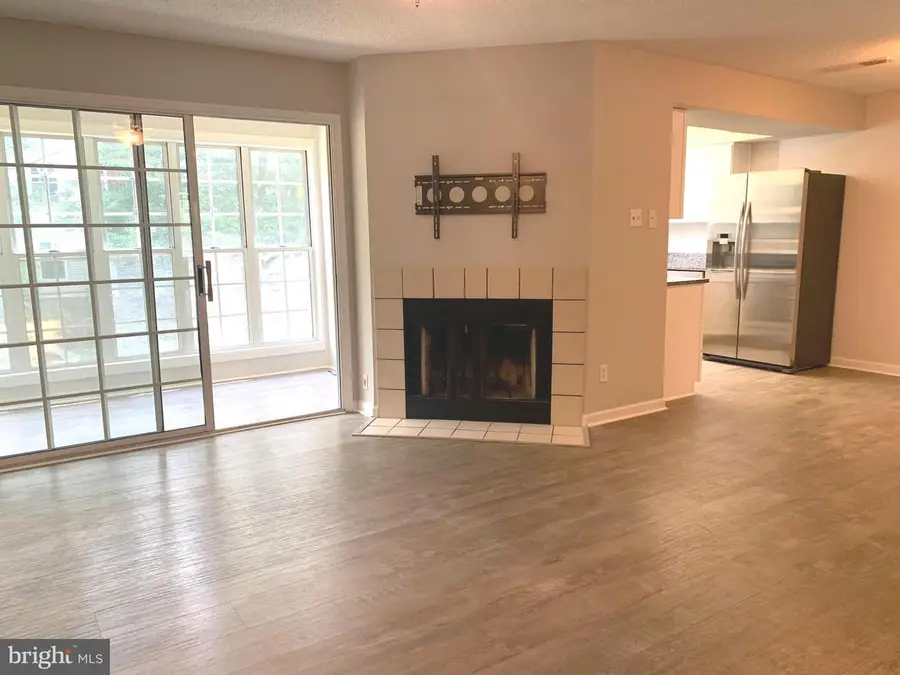
12107 Green Ledge Ct #202,FAIRFAX, VA 22033
$409,900
- 3 Beds
- 2 Baths
- 1,064 sq. ft.
- Condominium
- Pending
Listed by:hon mcbride
Office:samson properties
MLS#:VAFX2245238
Source:BRIGHTMLS
Price summary
- Price:$409,900
- Price per sq. ft.:$385.24
- Monthly HOA dues:$77.67
About this home
This beautifully updated 3-bedroom condo offers a bright, open floor plan with luxury vinyl flooring throughout. The remodeled kitchen features granite countertops, stainless steel appliances, and flows seamlessly into the dining area—perfect for both everyday living and entertaining. The spacious living room opens into a cozy sunroom with tranquil views of the wooded area behind the home, offering privacy and a peaceful setting. The generous primary suite includes a large walk-in closet and a spacious bathroom with a new mirror. The guest bathroom, serving the two additional bedrooms, has also been tastefully updated with new lighting and a mirror. Additional features include one assigned parking space and a decal-pass parking space, as well as access to the highly desirable Penderbrook Community amenities: an 18-hole public golf course (with discounted rates for residents), health club, swimming pool, tennis and basketball courts, and multiple tot lots. Conveniently located in the top-rated school pyramid of Waples Mill Elementary, Franklin Middle, and Oakton High School, this home offers easy access to Rt. 50 and I-66. Just minutes from Whole Foods, Harris Teeter, Fair Oaks Hospital, Fairfax Corner, the Fairfax Government Center, Fair Oaks Mall, and a wide variety of restaurants and entertainment. Plus, it’s only a 15-minute drive to the Reston Metro and offers a quick commute to Dulles Airport!
Contact an agent
Home facts
- Year built:1987
- Listing Id #:VAFX2245238
- Added:72 day(s) ago
- Updated:August 13, 2025 at 07:30 AM
Rooms and interior
- Bedrooms:3
- Total bathrooms:2
- Full bathrooms:2
- Living area:1,064 sq. ft.
Heating and cooling
- Cooling:Ceiling Fan(s), Central A/C
- Heating:Electric, Heat Pump(s)
Structure and exterior
- Year built:1987
- Building area:1,064 sq. ft.
Schools
- High school:OAKTON
- Middle school:FRANKLIN
- Elementary school:WAPLES MILL
Utilities
- Water:Public
- Sewer:Public Sewer
Finances and disclosures
- Price:$409,900
- Price per sq. ft.:$385.24
- Tax amount:$3,162 (2020)
New listings near 12107 Green Ledge Ct #202
- New
 $900,000Active4 beds 3 baths2,614 sq. ft.
$900,000Active4 beds 3 baths2,614 sq. ft.9260 Eljames Dr, FAIRFAX, VA 22032
MLS# VAFX2261182Listed by: WEICHERT, REALTORS - New
 $1,150,000Active4 beds 4 baths3,900 sq. ft.
$1,150,000Active4 beds 4 baths3,900 sq. ft.10217 Grovewood Way, FAIRFAX, VA 22032
MLS# VAFX2261752Listed by: REDFIN CORPORATION - Open Sun, 10am to 12pmNew
 $289,000Active1 beds 1 baths564 sq. ft.
$289,000Active1 beds 1 baths564 sq. ft.3910 Penderview Dr #632, FAIRFAX, VA 22033
MLS# VAFX2261708Listed by: COMPASS - Open Thu, 5 to 7pmNew
 $425,000Active3 beds 2 baths1,064 sq. ft.
$425,000Active3 beds 2 baths1,064 sq. ft.12105 Greenway Ct #201, FAIRFAX, VA 22033
MLS# VAFX2259972Listed by: CORCORAN MCENEARNEY - Coming Soon
 $949,900Coming Soon4 beds 4 baths
$949,900Coming Soon4 beds 4 baths12977 Hampton Forest, FAIRFAX, VA 22030
MLS# VAFX2261634Listed by: CENTURY 21 NEW MILLENNIUM - Coming SoonOpen Fri, 4 to 6pm
 $997,000Coming Soon5 beds 4 baths
$997,000Coming Soon5 beds 4 baths4908 Gadsen Dr, FAIRFAX, VA 22032
MLS# VAFX2256580Listed by: EXP REALTY, LLC - New
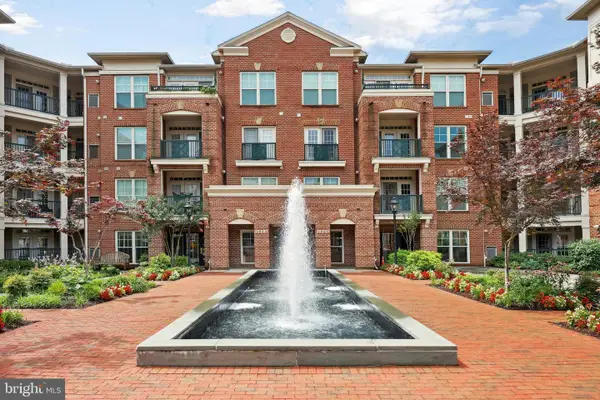 $599,000Active3 beds 3 baths1,586 sq. ft.
$599,000Active3 beds 3 baths1,586 sq. ft.2903 Saintsbury Plz #401, FAIRFAX, VA 22031
MLS# VAFX2261462Listed by: REDFIN CORPORATION - New
 $670,000Active4 beds 4 baths2,000 sq. ft.
$670,000Active4 beds 4 baths2,000 sq. ft.3886 Bradwater St, FAIRFAX, VA 22031
MLS# VAFC2006770Listed by: EXIT LANDMARK REALTY LORTON - New
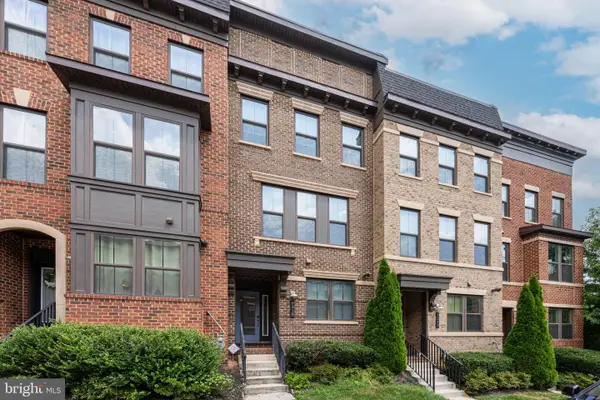 $970,775Active3 beds 4 baths1,800 sq. ft.
$970,775Active3 beds 4 baths1,800 sq. ft.9319 Lemon Mint Ct, FAIRFAX, VA 22031
MLS# VAFX2261414Listed by: MEGA REALTY & INVESTMENT INC - Coming SoonOpen Sun, 1 to 4pm
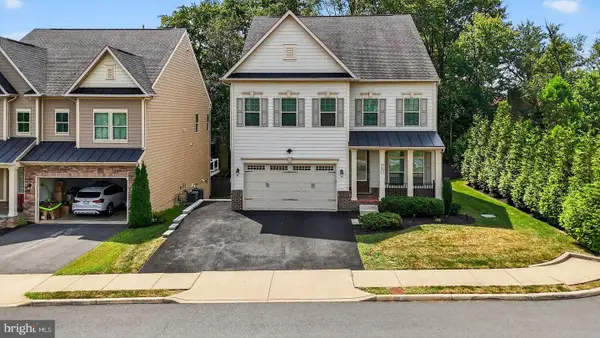 $1,650,000Coming Soon4 beds 4 baths
$1,650,000Coming Soon4 beds 4 baths9093 Bear Branch Pl, FAIRFAX, VA 22031
MLS# VAFX2261092Listed by: EQCO REAL ESTATE INC.

