12108 Wedgeway Pl, FAIRFAX, VA 22033
Local realty services provided by:Better Homes and Gardens Real Estate Valley Partners
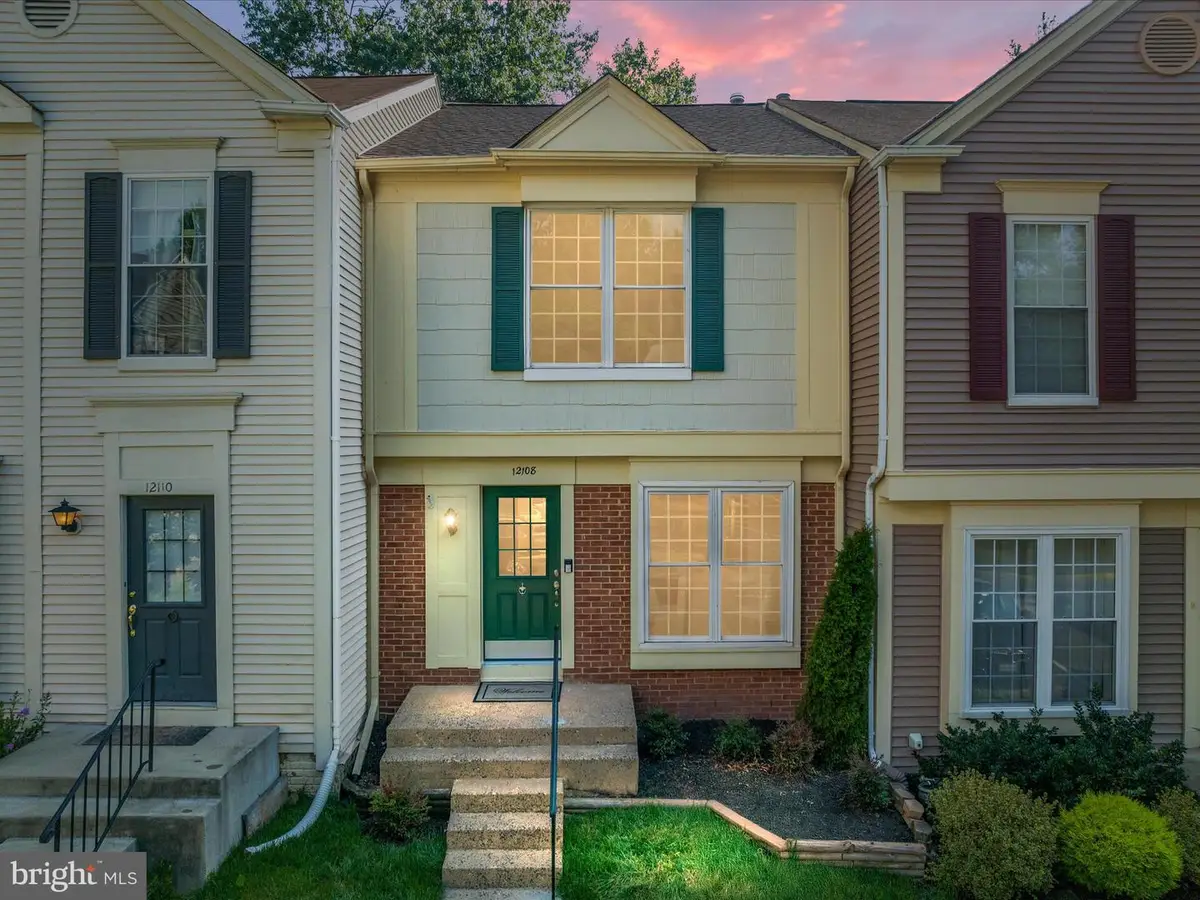

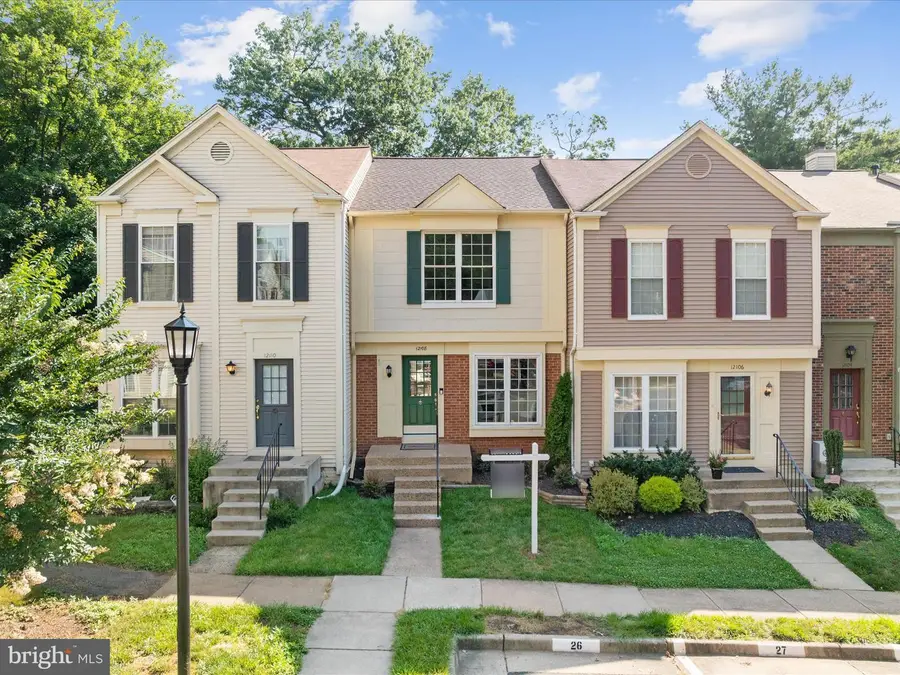
Listed by:mike cole
Office:long & foster real estate, inc.
MLS#:VAFX2248868
Source:BRIGHTMLS
Price summary
- Price:$675,000
- Price per sq. ft.:$393.82
- Monthly HOA dues:$66.17
About this home
Tucked away on a quiet cul-de-sac in the highly desirable PENDERBROOK community, this beautifully and NEWLY RENOVATED townhome is truly MOVE IN READY. Enjoy golf course views, RESORT STYLE AMENITIES, and a prime location that offers convenience and lifestyle in one package. Inside, you'll find a bright, open layout featuring a fresh, NEWLY PAINTED layout in a contemporary palette, all-new flooring, lighting, bathrooms, kitchen, and more! The kitchen is a standout complete with timeless QUARTZ COUNTERTOPS , stainless steel appliances, custom cabinetry, open shelving, and eat-in area. The adjacent family room is warm and inviting, perfect for everyday living and entertaining. Step outside to a large private deck BACKING TO GOLF COURSE with scenic WOODED VIEWS. Upstairs, two spacious bedrooms boast VAULTED CEILINGS , sconce lighting, are ensuite with new vanities, new floors, glass shower doors and designer tile. The WALK OUT lower level offers a second deck, a comfortable recreation room with WET BAR and WOOD BURNING FIREPLACE, full bath and open third bedroom or flexible home office space. Living in Penderbrook means access to an array of amenities: golf course, pool, tennis and basketball courts, playgrounds, walking trails, a fitness center, and a clubhouse. All just minutes from Fair Oaks Mall, Fairfax Corner, Wegmans, Fair Oaks Hospital, and key commuter routes including I-66, Route 50, and Route 286. Zoned for the top-rated OAKTON HIGH SCHOOL pyramid. If you’re looking for a modern, low-maintenance home with high-end updates and unbeatable community perks in one of Fairfax’s best locations this is it. PLENTY OF GUEST PARKING. Come experience everything this turnkey home and neighborhood have to offer!
Contact an agent
Home facts
- Year built:1988
- Listing Id #:VAFX2248868
- Added:48 day(s) ago
- Updated:August 16, 2025 at 07:27 AM
Rooms and interior
- Bedrooms:3
- Total bathrooms:4
- Full bathrooms:3
- Half bathrooms:1
- Living area:1,714 sq. ft.
Heating and cooling
- Cooling:Central A/C
- Heating:Forced Air, Natural Gas
Structure and exterior
- Year built:1988
- Building area:1,714 sq. ft.
- Lot area:0.03 Acres
Schools
- High school:OAKTON
- Middle school:FRANKLIN
- Elementary school:WAPLES MILL
Utilities
- Water:Public
- Sewer:Public Sewer
Finances and disclosures
- Price:$675,000
- Price per sq. ft.:$393.82
- Tax amount:$6,591 (2025)
New listings near 12108 Wedgeway Pl
- Coming Soon
 $750,000Coming Soon3 beds 4 baths
$750,000Coming Soon3 beds 4 baths3853 Inverness Rd, FAIRFAX, VA 22033
MLS# VAFX2262012Listed by: BERKSHIRE HATHAWAY HOMESERVICES PENFED REALTY - Coming Soon
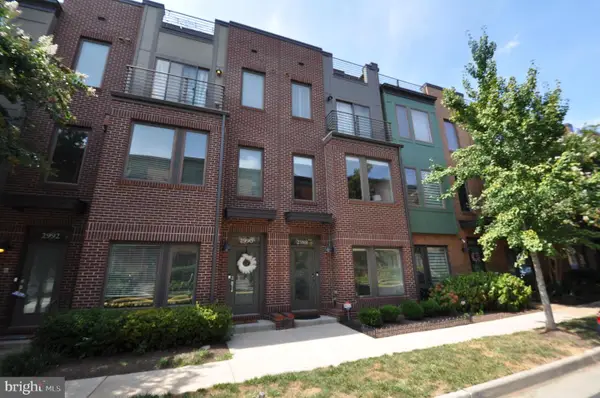 $909,900Coming Soon3 beds 4 baths
$909,900Coming Soon3 beds 4 baths2988 Stella Blue Ln, FAIRFAX, VA 22031
MLS# VAFX2262000Listed by: LONG & FOSTER REAL ESTATE, INC. - Open Sun, 1 to 4pmNew
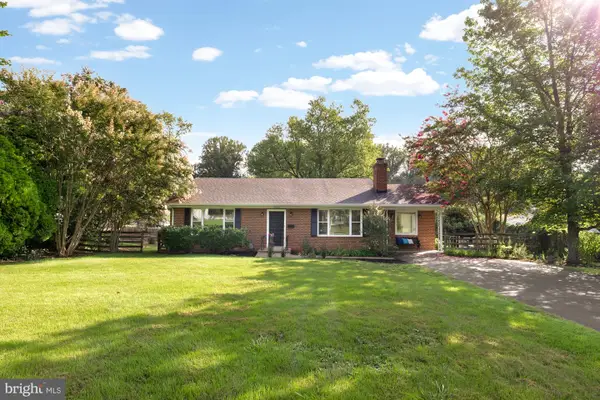 $765,000Active4 beds 3 baths2,664 sq. ft.
$765,000Active4 beds 3 baths2,664 sq. ft.3608 Embassy Ln, FAIRFAX, VA 22030
MLS# VAFC2006806Listed by: COMPASS - Open Sat, 1 to 3pmNew
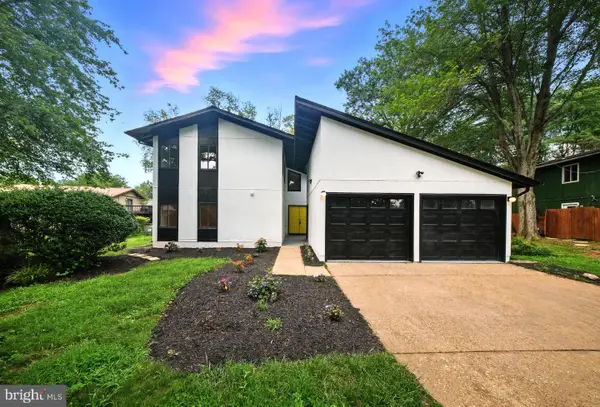 $1,049,888Active4 beds 5 baths2,540 sq. ft.
$1,049,888Active4 beds 5 baths2,540 sq. ft.5503 Fireside Ct, FAIRFAX, VA 22032
MLS# VAFX2262002Listed by: COMPASS - Open Sat, 11am to 1pmNew
 $717,000Active3 beds 2 baths1,768 sq. ft.
$717,000Active3 beds 2 baths1,768 sq. ft.10319 Cleveland St, FAIRFAX, VA 22030
MLS# VAFC2006780Listed by: CENTURY 21 REDWOOD REALTY - New
 $315,000Active1 beds 1 baths713 sq. ft.
$315,000Active1 beds 1 baths713 sq. ft.4501 Superior Sq #4501, FAIRFAX, VA 22033
MLS# VAFX2261276Listed by: CORCORAN MCENEARNEY - New
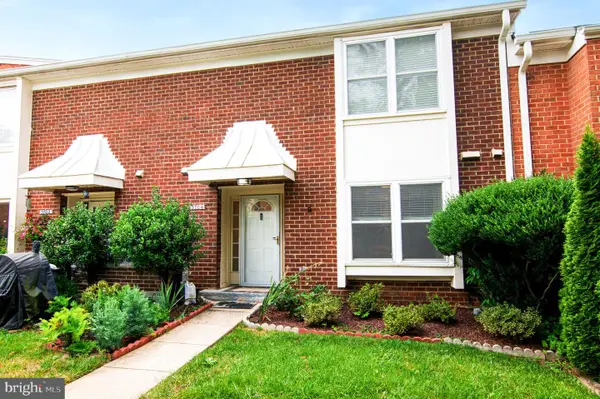 $508,000Active3 beds 3 baths1,610 sq. ft.
$508,000Active3 beds 3 baths1,610 sq. ft.3704 Persimmon Cir, FAIRFAX, VA 22031
MLS# VAFX2261924Listed by: COLDWELL BANKER REALTY - New
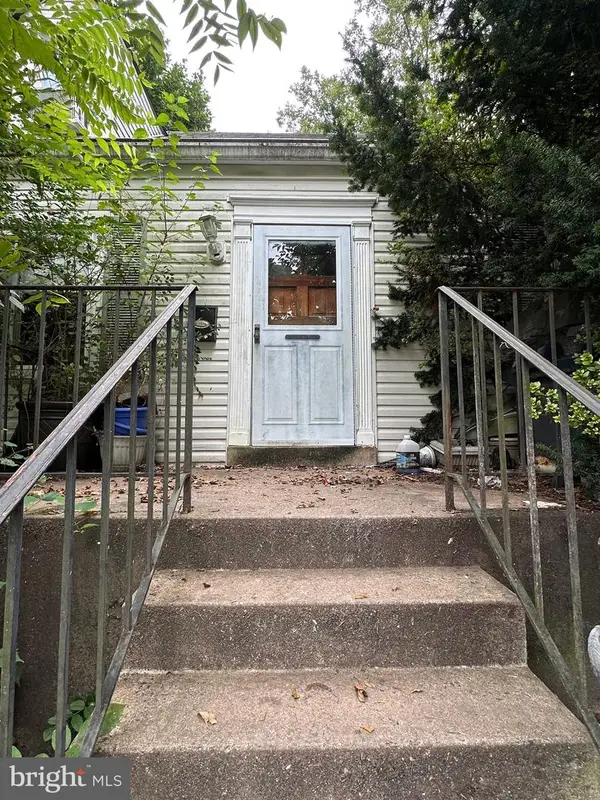 $420,000Active2 beds 2 baths1,188 sq. ft.
$420,000Active2 beds 2 baths1,188 sq. ft.4025 Hallman St, FAIRFAX, VA 22030
MLS# VAFC2006788Listed by: KELLER WILLIAMS REALTY - Coming Soon
 $274,900Coming Soon2 beds 1 baths
$274,900Coming Soon2 beds 1 baths9475 Fairfax Blvd #102, FAIRFAX, VA 22031
MLS# VAFC2006812Listed by: PEARSON SMITH REALTY, LLC - Open Sun, 1 to 4pmNew
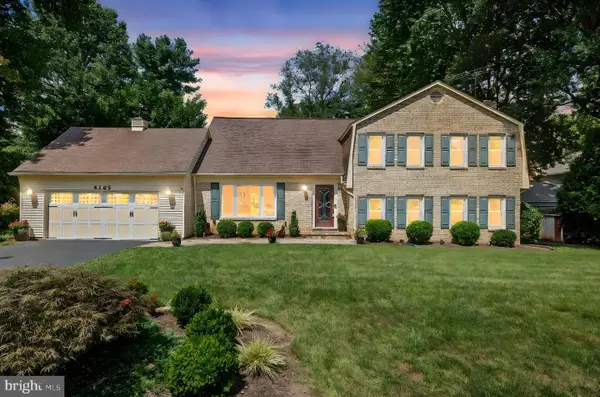 $1,049,000Active4 beds 3 baths3,654 sq. ft.
$1,049,000Active4 beds 3 baths3,654 sq. ft.5265 Ofaly Rd, FAIRFAX, VA 22030
MLS# VAFX2260756Listed by: SAMSON PROPERTIES

