12159 Penderview Ter #931, FAIRFAX, VA 22033
Local realty services provided by:Better Homes and Gardens Real Estate Murphy & Co.
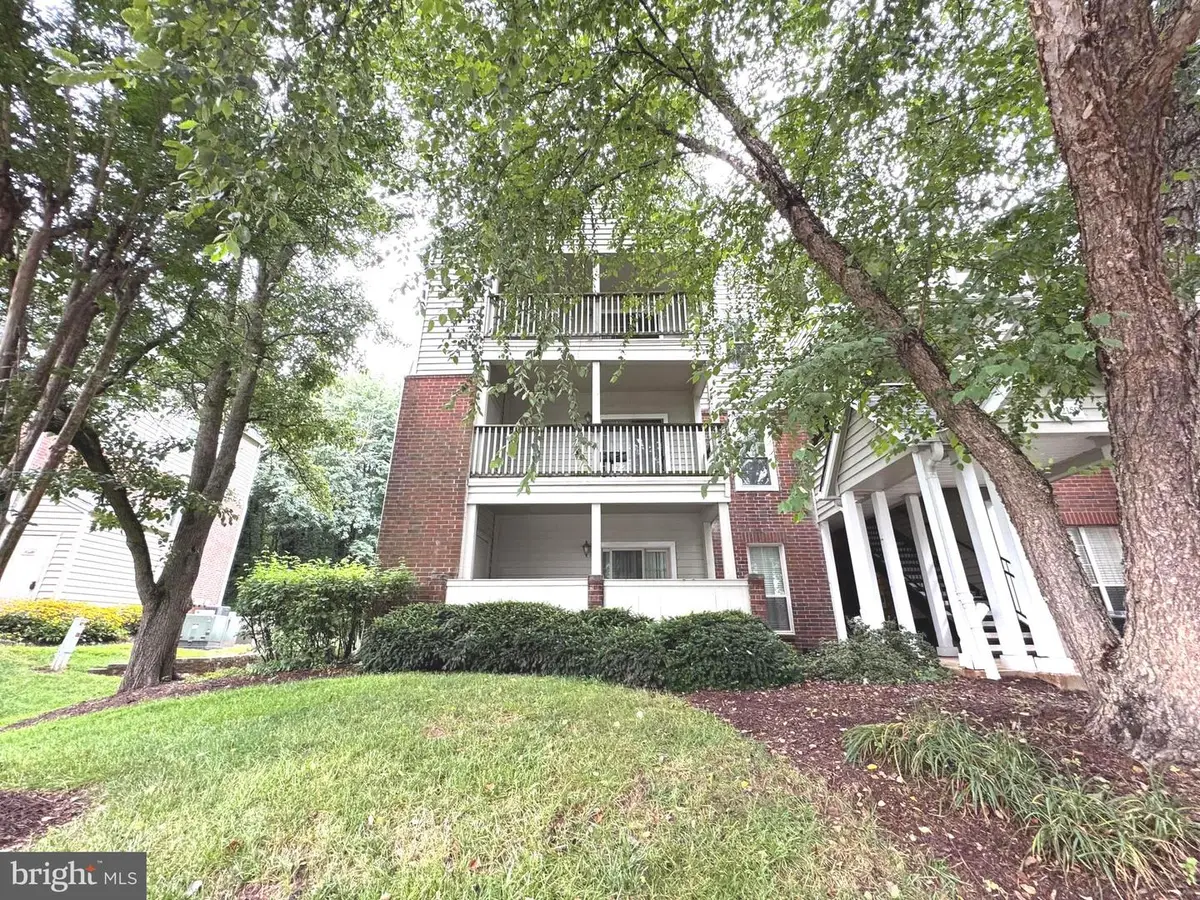
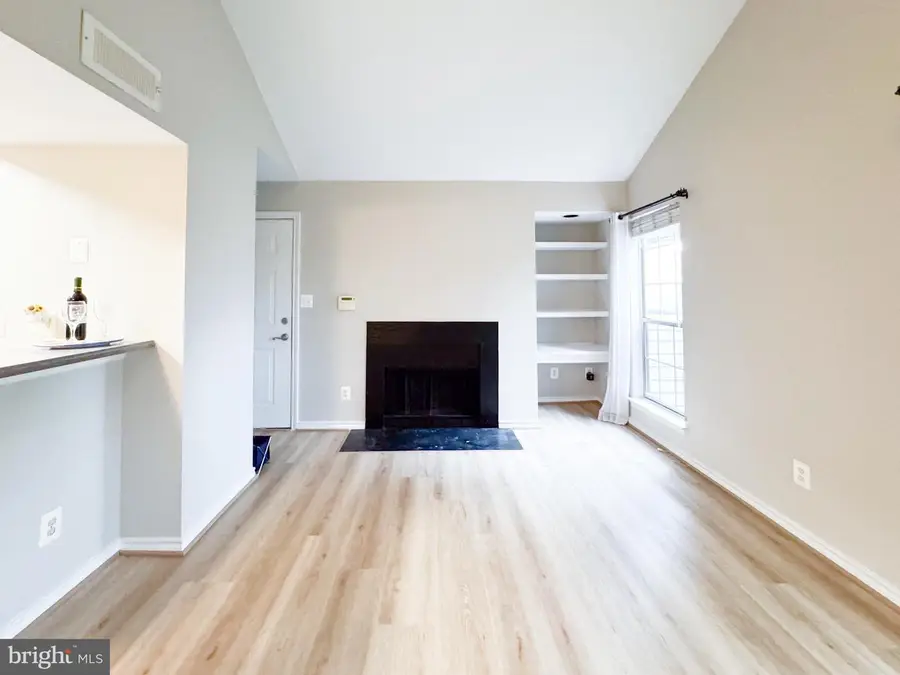
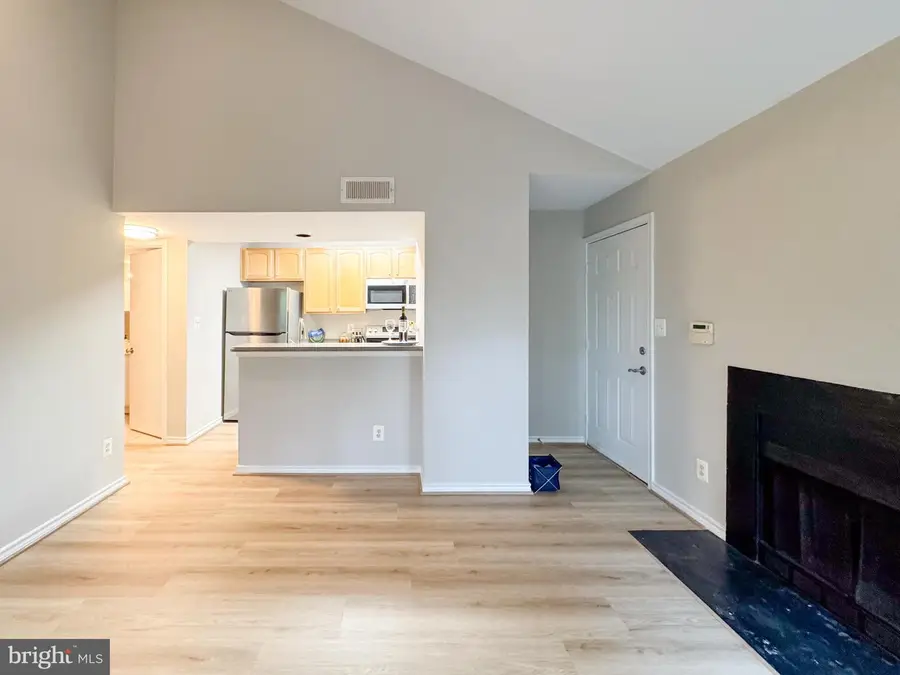
12159 Penderview Ter #931,FAIRFAX, VA 22033
$263,000
- 1 Beds
- 1 Baths
- 564 sq. ft.
- Condominium
- Pending
Listed by:emily wang-pi
Office:evergreen properties
MLS#:VAFX2259652
Source:BRIGHTMLS
Price summary
- Price:$263,000
- Price per sq. ft.:$466.31
About this home
Nestled in the heart of Fairfax, this top floor 1 bedroom / 1 bathroom condo in convenient Penderbrook community offers an unbeatable location. Inside, you'll find soaring vaulted ceilings, a cozy wood-burning fireplace, and a thoughtfully designed living room featuring a built-in shelves perfect for a home office. Step outside to the expansive balcony, complete with a convenient storage closet. New paint throughout the house, new stainless steel appliances in the kitchen and new LVP flooring just installed. For added ease, a combo washer/dryer is conveniently located within the unit. The owner's suite provides a peaceful retreat with a spacious walk-in closet, combining both comfort and practicality. Plus, a reserved parking space right in front of the building (#188) plus plenty of visitors parking around the community ensures hassle-free parking for you and the guests. Beyond the home, residents enjoy a wealth of Penderbrook amenities, including two outdoor pools, a community center, two fitness rooms, a playground, BBQ station, tennis courts, and basketball courts. For golf enthusiasts, an exclusive membership is available to elevate your lifestyle.
Contact an agent
Home facts
- Year built:1988
- Listing Id #:VAFX2259652
- Added:10 day(s) ago
- Updated:August 13, 2025 at 07:30 AM
Rooms and interior
- Bedrooms:1
- Total bathrooms:1
- Full bathrooms:1
- Living area:564 sq. ft.
Heating and cooling
- Cooling:Central A/C
- Heating:Electric, Heat Pump(s)
Structure and exterior
- Roof:Composite
- Year built:1988
- Building area:564 sq. ft.
Schools
- High school:OAKTON
- Middle school:FRANKLIN
- Elementary school:WAPLES MILL
Utilities
- Water:Public
- Sewer:Public Sewer
Finances and disclosures
- Price:$263,000
- Price per sq. ft.:$466.31
- Tax amount:$2,738 (2025)
New listings near 12159 Penderview Ter #931
- New
 $900,000Active4 beds 3 baths2,614 sq. ft.
$900,000Active4 beds 3 baths2,614 sq. ft.9260 Eljames Dr, FAIRFAX, VA 22032
MLS# VAFX2261182Listed by: WEICHERT, REALTORS - New
 $1,150,000Active4 beds 4 baths3,900 sq. ft.
$1,150,000Active4 beds 4 baths3,900 sq. ft.10217 Grovewood Way, FAIRFAX, VA 22032
MLS# VAFX2261752Listed by: REDFIN CORPORATION - Open Sun, 10am to 12pmNew
 $289,000Active1 beds 1 baths564 sq. ft.
$289,000Active1 beds 1 baths564 sq. ft.3910 Penderview Dr #632, FAIRFAX, VA 22033
MLS# VAFX2261708Listed by: COMPASS - Open Thu, 5 to 7pmNew
 $425,000Active3 beds 2 baths1,064 sq. ft.
$425,000Active3 beds 2 baths1,064 sq. ft.12105 Greenway Ct #201, FAIRFAX, VA 22033
MLS# VAFX2259972Listed by: CORCORAN MCENEARNEY - Coming Soon
 $949,900Coming Soon4 beds 4 baths
$949,900Coming Soon4 beds 4 baths12977 Hampton Forest, FAIRFAX, VA 22030
MLS# VAFX2261634Listed by: CENTURY 21 NEW MILLENNIUM - Coming SoonOpen Fri, 4 to 6pm
 $997,000Coming Soon5 beds 4 baths
$997,000Coming Soon5 beds 4 baths4908 Gadsen Dr, FAIRFAX, VA 22032
MLS# VAFX2256580Listed by: EXP REALTY, LLC - New
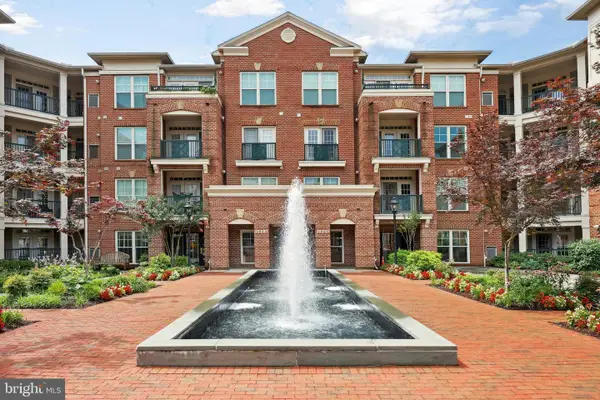 $599,000Active3 beds 3 baths1,586 sq. ft.
$599,000Active3 beds 3 baths1,586 sq. ft.2903 Saintsbury Plz #401, FAIRFAX, VA 22031
MLS# VAFX2261462Listed by: REDFIN CORPORATION - New
 $670,000Active4 beds 4 baths2,000 sq. ft.
$670,000Active4 beds 4 baths2,000 sq. ft.3886 Bradwater St, FAIRFAX, VA 22031
MLS# VAFC2006770Listed by: EXIT LANDMARK REALTY LORTON - New
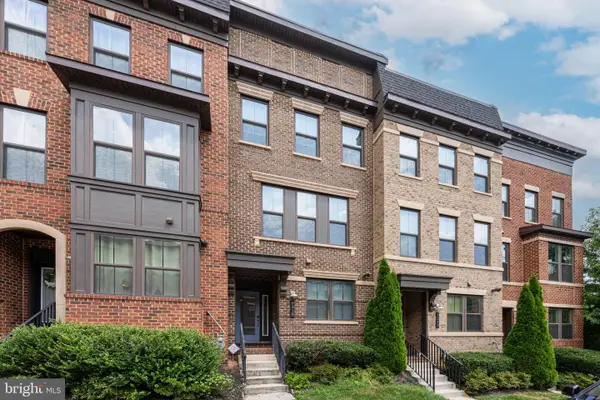 $970,775Active3 beds 4 baths1,800 sq. ft.
$970,775Active3 beds 4 baths1,800 sq. ft.9319 Lemon Mint Ct, FAIRFAX, VA 22031
MLS# VAFX2261414Listed by: MEGA REALTY & INVESTMENT INC - Coming SoonOpen Sun, 1 to 4pm
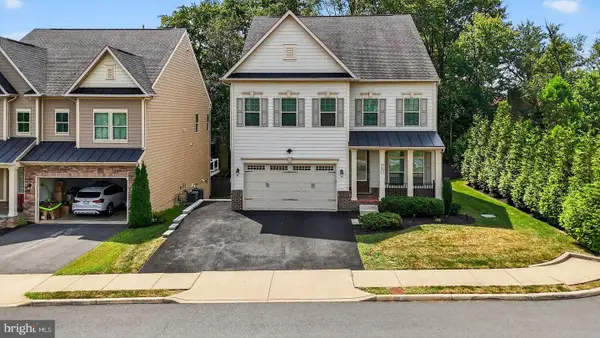 $1,650,000Coming Soon4 beds 4 baths
$1,650,000Coming Soon4 beds 4 baths9093 Bear Branch Pl, FAIRFAX, VA 22031
MLS# VAFX2261092Listed by: EQCO REAL ESTATE INC.

