12165 Penderview Ter #1036, FAIRFAX, VA 22033
Local realty services provided by:Better Homes and Gardens Real Estate Valley Partners
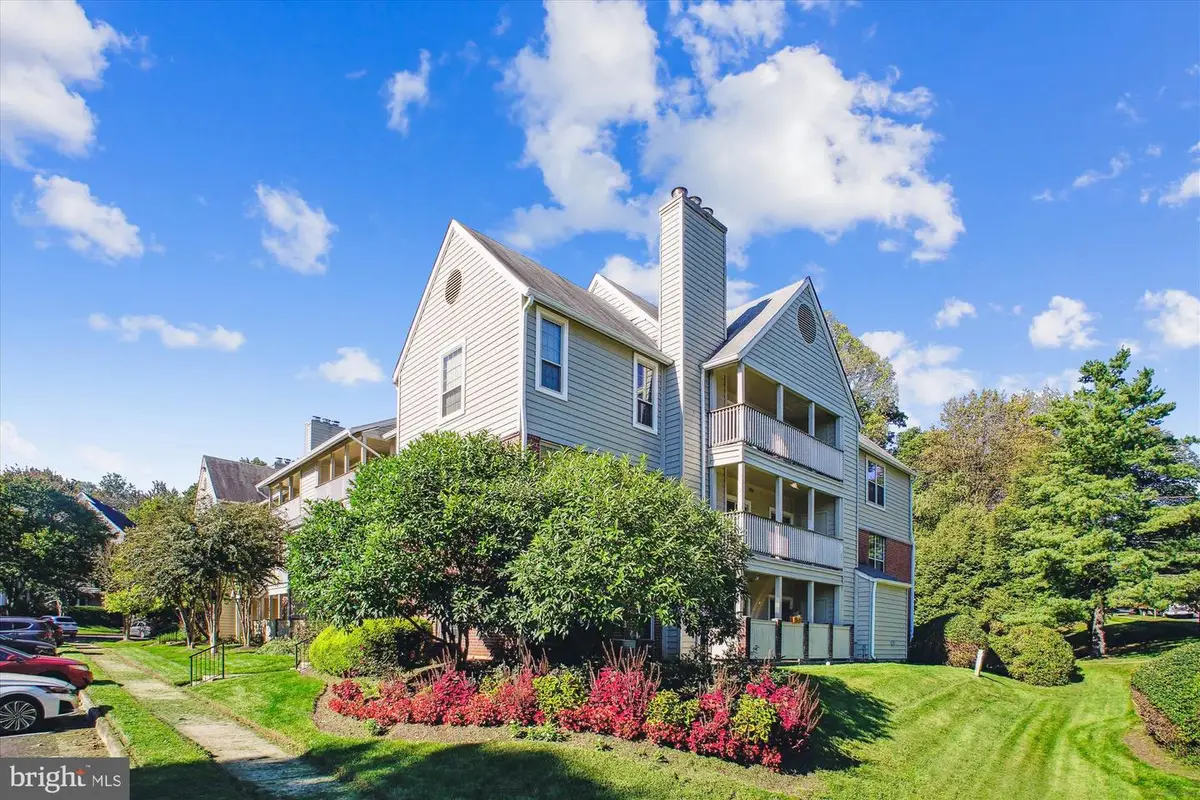
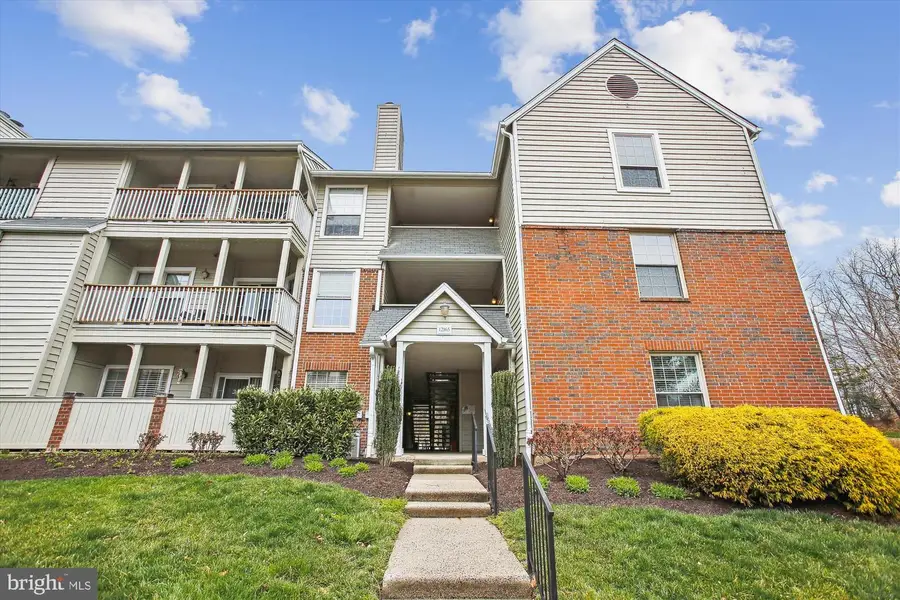
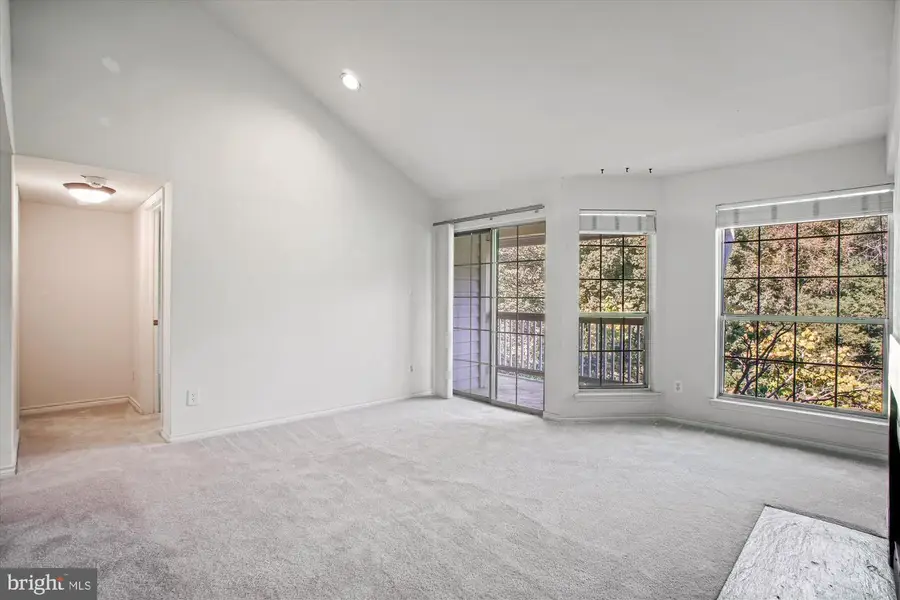
Listed by:melissa teran
Office:circle property management
MLS#:VAFX2257640
Source:BRIGHTMLS
Price summary
- Price:$299,500
- Price per sq. ft.:$427.86
About this home
Top-floor/penthouse 1BR/1BA condo in the highly desirable Penderbrook community! This light-filled unit features a spacious open layout with vaulted ceilings, a cozy wood-burning fireplace, built-in bookshelves, and a large private balcony perfect for relaxing or entertaining. The updated kitchen offers upgraded countertops, ample cabinet space, and a built-in microwave. The generously sized bedroom includes a ceiling fan and a large walk-in closet. In-unit stacked washer/dryer for added convenience. Enjoy resort-style community amenities including 2 outdoor pools, tennis courts, a fitness center, basketball courts, walking trails, and a clubhouse. One assigned parking space included, plus plenty of guest parking. Condo fee covers water, sewer, and trash. Excellent location with easy access to I-66, Route 50, and the Fairfax County Parkway. Close to shopping, dining, and Fair Oaks Mall.
Contact an agent
Home facts
- Year built:1988
- Listing Id #:VAFX2257640
- Added:23 day(s) ago
- Updated:August 14, 2025 at 01:41 PM
Rooms and interior
- Bedrooms:1
- Total bathrooms:1
- Full bathrooms:1
- Living area:700 sq. ft.
Heating and cooling
- Cooling:Central A/C
- Heating:Electric, Heat Pump(s)
Structure and exterior
- Year built:1988
- Building area:700 sq. ft.
Schools
- High school:OAKTON
Utilities
- Water:Public
- Sewer:Public Septic, Public Sewer
Finances and disclosures
- Price:$299,500
- Price per sq. ft.:$427.86
- Tax amount:$3,047 (2025)
New listings near 12165 Penderview Ter #1036
- New
 $900,000Active4 beds 3 baths2,614 sq. ft.
$900,000Active4 beds 3 baths2,614 sq. ft.9260 Eljames Dr, FAIRFAX, VA 22032
MLS# VAFX2261182Listed by: WEICHERT, REALTORS - New
 $1,150,000Active4 beds 4 baths3,900 sq. ft.
$1,150,000Active4 beds 4 baths3,900 sq. ft.10217 Grovewood Way, FAIRFAX, VA 22032
MLS# VAFX2261752Listed by: REDFIN CORPORATION - Open Sun, 10am to 12pmNew
 $289,000Active1 beds 1 baths564 sq. ft.
$289,000Active1 beds 1 baths564 sq. ft.3910 Penderview Dr #632, FAIRFAX, VA 22033
MLS# VAFX2261708Listed by: COMPASS - Open Thu, 5 to 7pmNew
 $425,000Active3 beds 2 baths1,064 sq. ft.
$425,000Active3 beds 2 baths1,064 sq. ft.12105 Greenway Ct #201, FAIRFAX, VA 22033
MLS# VAFX2259972Listed by: CORCORAN MCENEARNEY - Coming Soon
 $949,900Coming Soon4 beds 4 baths
$949,900Coming Soon4 beds 4 baths12977 Hampton Forest, FAIRFAX, VA 22030
MLS# VAFX2261634Listed by: CENTURY 21 NEW MILLENNIUM - Coming SoonOpen Fri, 4 to 6pm
 $997,000Coming Soon5 beds 4 baths
$997,000Coming Soon5 beds 4 baths4908 Gadsen Dr, FAIRFAX, VA 22032
MLS# VAFX2256580Listed by: EXP REALTY, LLC - New
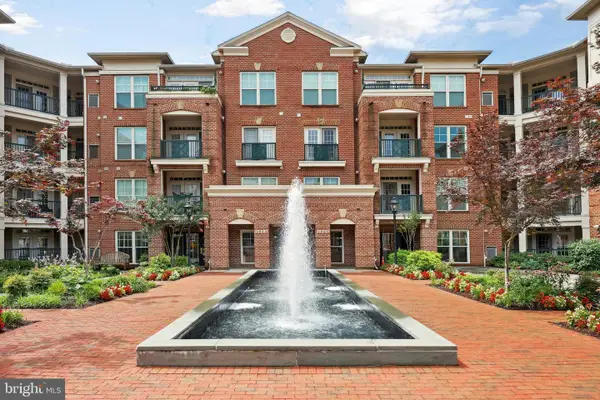 $599,000Active3 beds 3 baths1,586 sq. ft.
$599,000Active3 beds 3 baths1,586 sq. ft.2903 Saintsbury Plz #401, FAIRFAX, VA 22031
MLS# VAFX2261462Listed by: REDFIN CORPORATION - New
 $670,000Active4 beds 4 baths2,000 sq. ft.
$670,000Active4 beds 4 baths2,000 sq. ft.3886 Bradwater St, FAIRFAX, VA 22031
MLS# VAFC2006770Listed by: EXIT LANDMARK REALTY LORTON - New
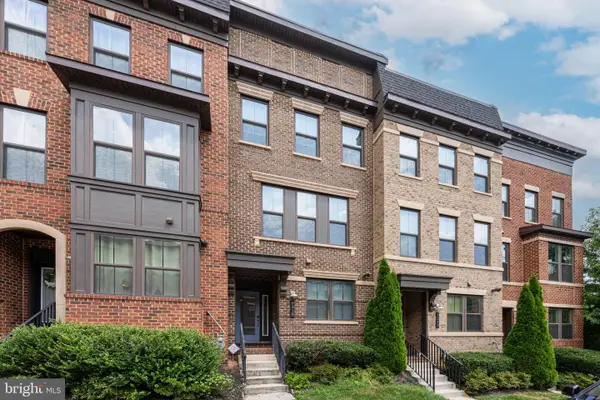 $970,775Active3 beds 4 baths1,800 sq. ft.
$970,775Active3 beds 4 baths1,800 sq. ft.9319 Lemon Mint Ct, FAIRFAX, VA 22031
MLS# VAFX2261414Listed by: MEGA REALTY & INVESTMENT INC - Coming SoonOpen Sun, 1 to 4pm
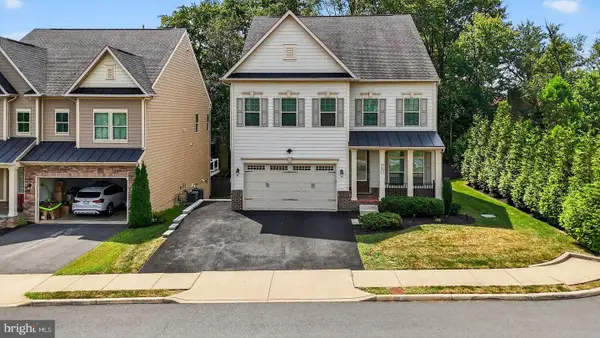 $1,650,000Coming Soon4 beds 4 baths
$1,650,000Coming Soon4 beds 4 baths9093 Bear Branch Pl, FAIRFAX, VA 22031
MLS# VAFX2261092Listed by: EQCO REAL ESTATE INC.

