12237 Ox Hill Rd, FAIRFAX, VA 22033
Local realty services provided by:Better Homes and Gardens Real Estate Maturo
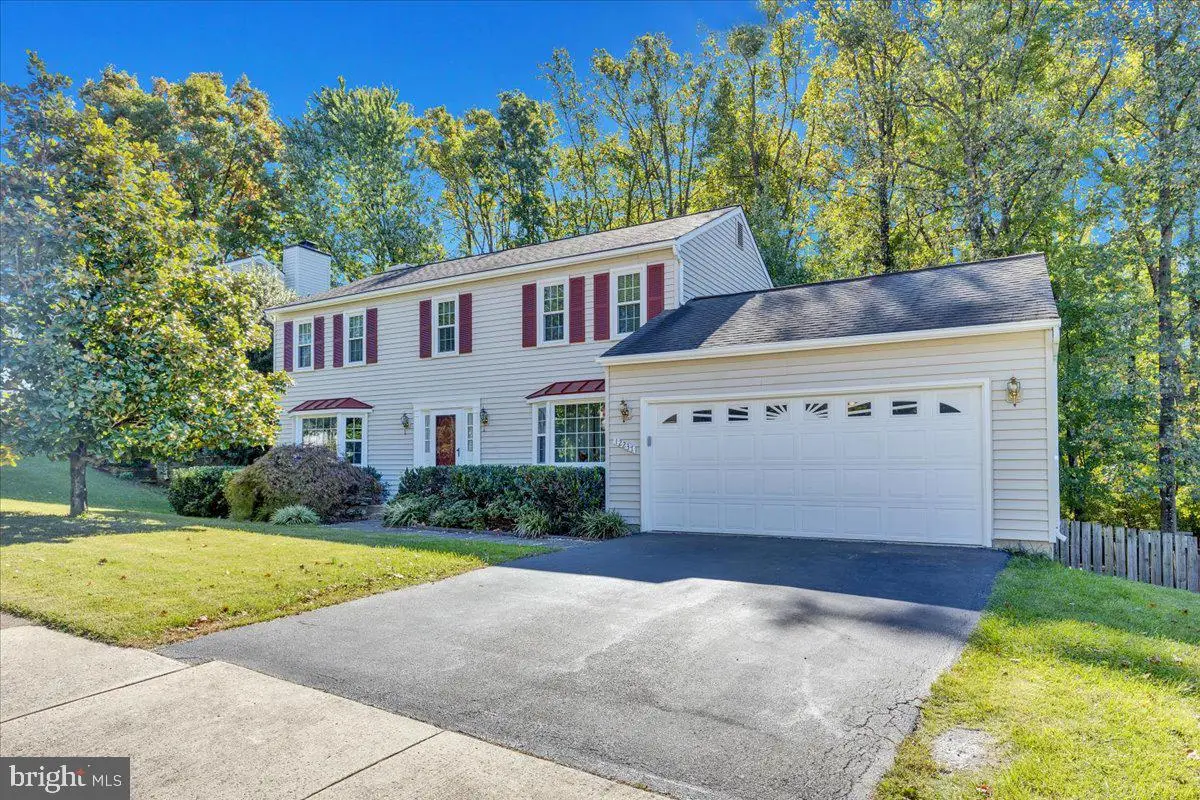
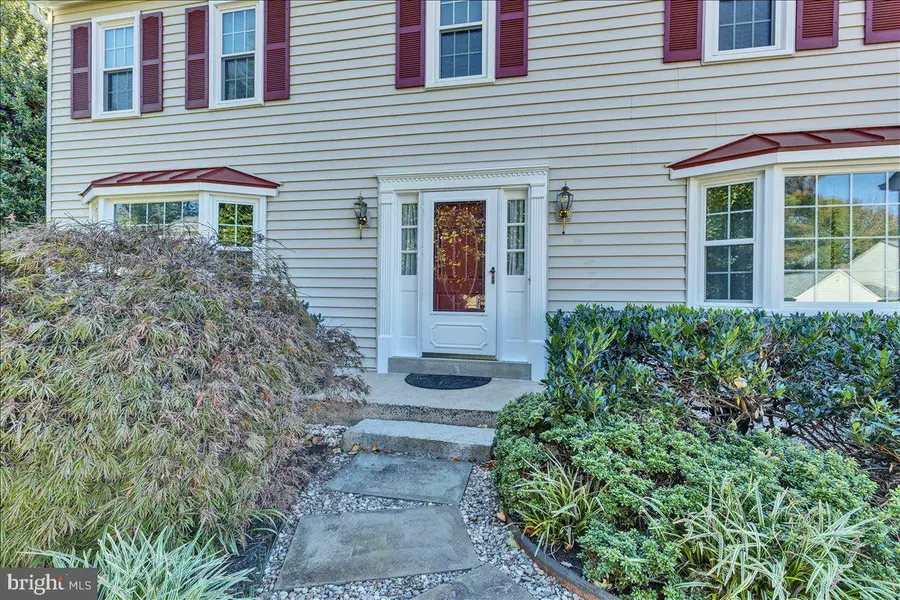
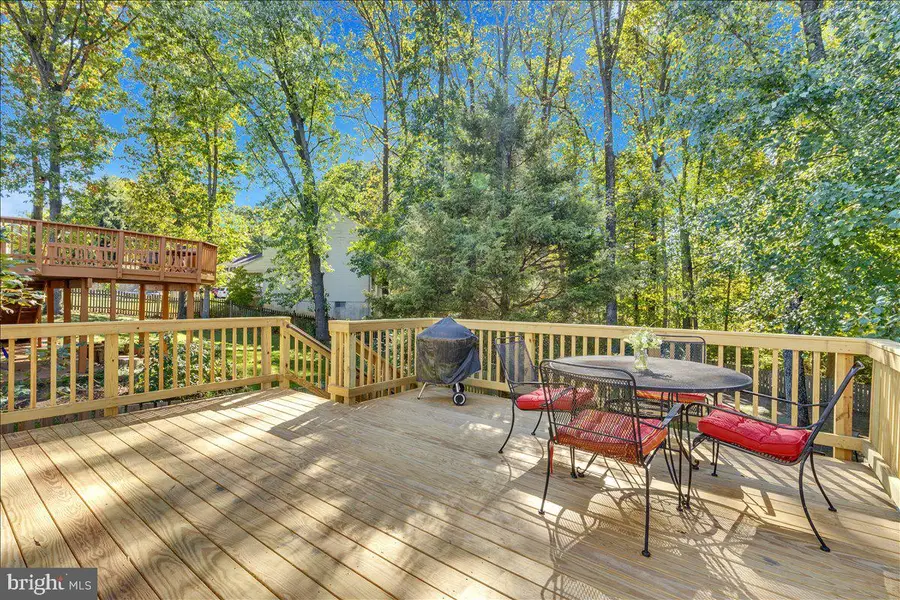
12237 Ox Hill Rd,FAIRFAX, VA 22033
$875,000
- 4 Beds
- 3 Baths
- 2,054 sq. ft.
- Single family
- Pending
Listed by:kristina sefter
Office:nest realty group, llc.
MLS#:VAFX2250498
Source:BRIGHTMLS
Price summary
- Price:$875,000
- Price per sq. ft.:$426
- Monthly HOA dues:$32.08
About this home
Classic Colonial Charm in Prime Fairfax Location! Welcome to this maticulously maintained 4 bedroom, 2.5 bath classic Colonial offering timeless style, modern updates, and an unbeatable location. With 2,054 finished square feet and an additional 1,000 sq. ft. walk-out basement ready for your vision, this home provides the perfect blend of character and potential.
Step inside to gleaming hardwood floors throughout the main living areas and enjoy the peace of mind that comes with all new appliances and windows. The sun-filled kitchen opens to a spacious dining area, ideal for both everyday living and entertaining.
Upstairs, you'll find four generous bedrooms including a primary suite with en-suite bath. The fully fenced backyard offers rare wooded privacy, perfect for pets, play, or quiet evenings outdoors.
Located just minutes from Fair Oaks Mall, Fair Oaks Hospital, and Oakton High School, this home is a commuter’s dream with easy access to major highways, shopping, dining, and parks.
Don’t miss your chance to own this classic gem in one of Fairfax’s most sought-after neighborhoods!
Contact an agent
Home facts
- Year built:1981
- Listing Id #:VAFX2250498
- Added:51 day(s) ago
- Updated:August 15, 2025 at 07:30 AM
Rooms and interior
- Bedrooms:4
- Total bathrooms:3
- Full bathrooms:2
- Half bathrooms:1
- Living area:2,054 sq. ft.
Heating and cooling
- Cooling:Central A/C
- Heating:Heat Pump(s), Natural Gas
Structure and exterior
- Roof:Shingle
- Year built:1981
- Building area:2,054 sq. ft.
- Lot area:0.28 Acres
Schools
- High school:OAKTON
- Middle school:FRANKLIN
- Elementary school:NAVY
Utilities
- Water:Public
- Sewer:Public Sewer
Finances and disclosures
- Price:$875,000
- Price per sq. ft.:$426
- Tax amount:$9,985 (2025)
New listings near 12237 Ox Hill Rd
- New
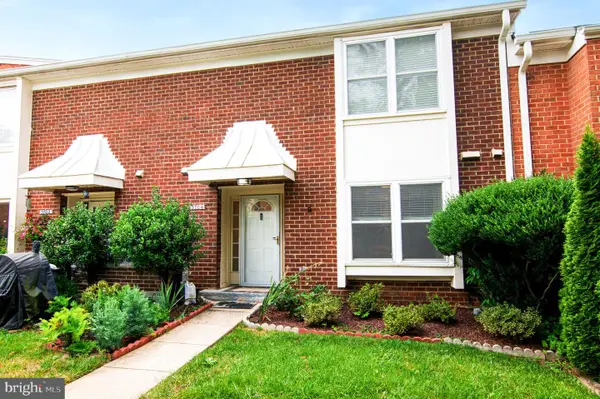 $508,000Active3 beds 3 baths1,610 sq. ft.
$508,000Active3 beds 3 baths1,610 sq. ft.3704 Persimmon Cir, FAIRFAX, VA 22031
MLS# VAFX2261924Listed by: COLDWELL BANKER REALTY - New
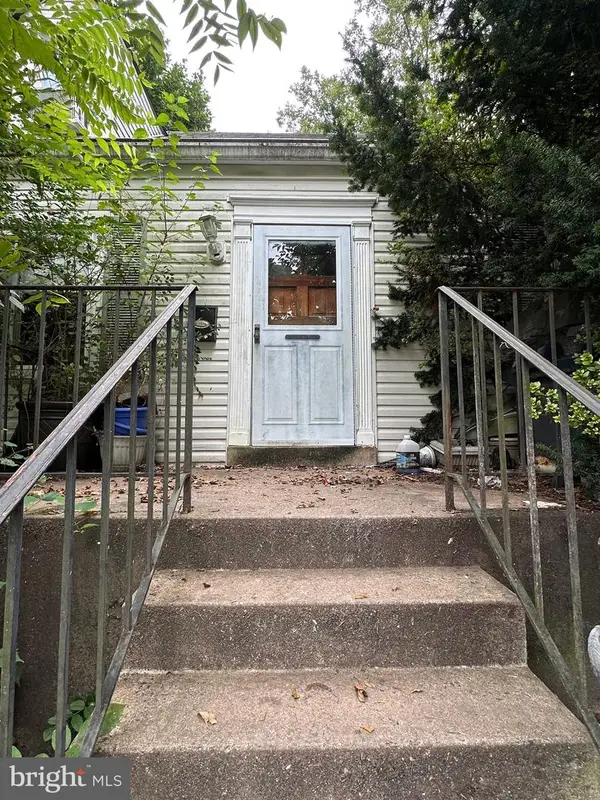 $420,000Active2 beds 2 baths1,188 sq. ft.
$420,000Active2 beds 2 baths1,188 sq. ft.4025 Hallman St, FAIRFAX, VA 22030
MLS# VAFC2006788Listed by: KELLER WILLIAMS REALTY - Coming Soon
 $274,900Coming Soon2 beds 1 baths
$274,900Coming Soon2 beds 1 baths9475 Fairfax Blvd #102, FAIRFAX, VA 22031
MLS# VAFC2006812Listed by: PEARSON SMITH REALTY, LLC - New
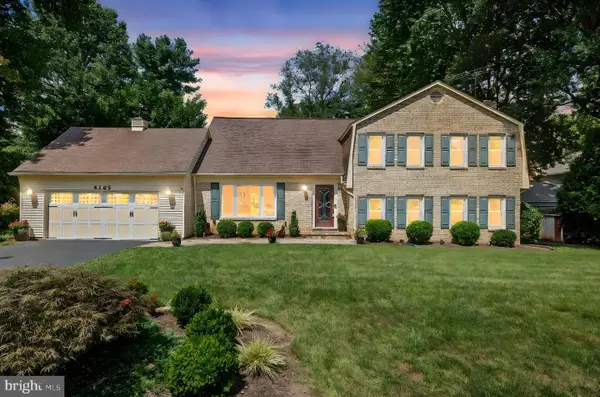 $1,049,000Active4 beds 3 baths3,654 sq. ft.
$1,049,000Active4 beds 3 baths3,654 sq. ft.5265 Ofaly Rd, FAIRFAX, VA 22030
MLS# VAFX2260756Listed by: SAMSON PROPERTIES - New
 $900,000Active4 beds 3 baths2,614 sq. ft.
$900,000Active4 beds 3 baths2,614 sq. ft.9260 Eljames Dr, FAIRFAX, VA 22032
MLS# VAFX2261182Listed by: WEICHERT, REALTORS - New
 $1,150,000Active4 beds 4 baths3,900 sq. ft.
$1,150,000Active4 beds 4 baths3,900 sq. ft.10217 Grovewood Way, FAIRFAX, VA 22032
MLS# VAFX2261752Listed by: REDFIN CORPORATION - Open Sun, 10am to 12pmNew
 $289,000Active1 beds 1 baths564 sq. ft.
$289,000Active1 beds 1 baths564 sq. ft.3910 Penderview Dr #632, FAIRFAX, VA 22033
MLS# VAFX2261708Listed by: COMPASS - New
 $425,000Active3 beds 2 baths1,064 sq. ft.
$425,000Active3 beds 2 baths1,064 sq. ft.12105 Greenway Ct #201, FAIRFAX, VA 22033
MLS# VAFX2259972Listed by: CORCORAN MCENEARNEY - New
 $949,900Active4 beds 4 baths2,952 sq. ft.
$949,900Active4 beds 4 baths2,952 sq. ft.12977 Hampton Forest, FAIRFAX, VA 22030
MLS# VAFX2261634Listed by: CENTURY 21 NEW MILLENNIUM - Open Fri, 4 to 6pmNew
 $997,000Active5 beds 4 baths2,448 sq. ft.
$997,000Active5 beds 4 baths2,448 sq. ft.4908 Gadsen Dr, FAIRFAX, VA 22032
MLS# VAFX2256580Listed by: EXP REALTY, LLC

