12451 Rose Path Cir, FAIRFAX, VA 22033
Local realty services provided by:Better Homes and Gardens Real Estate Capital Area
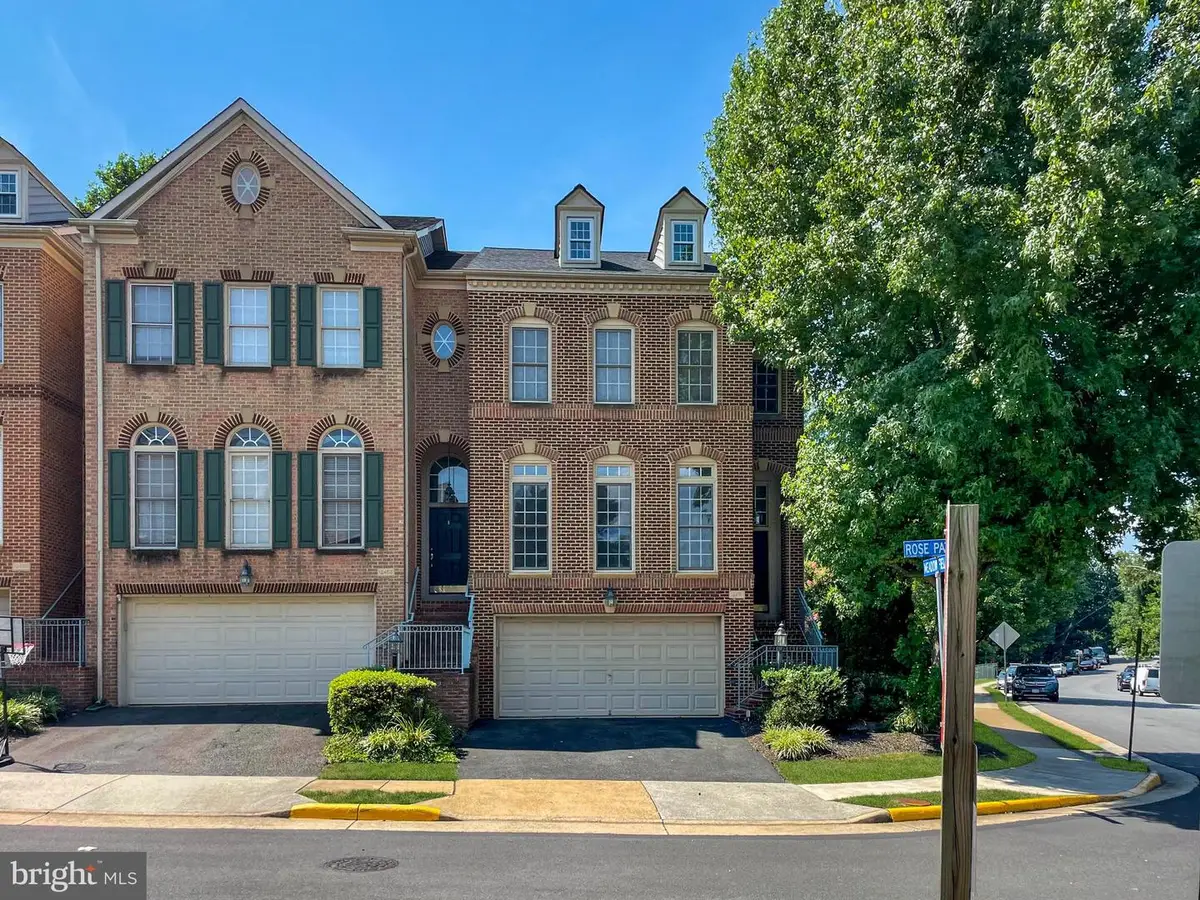
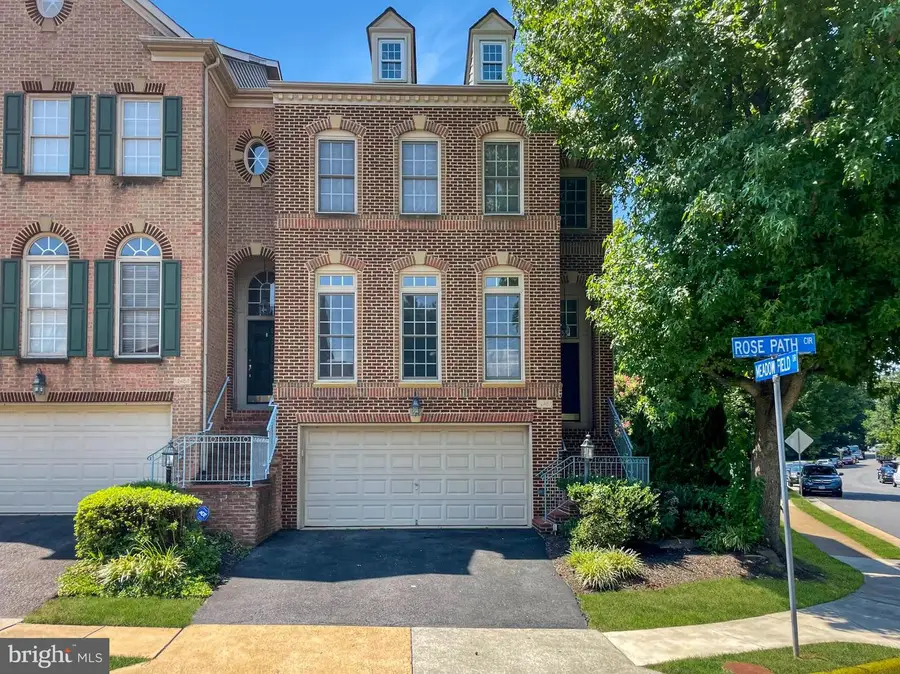
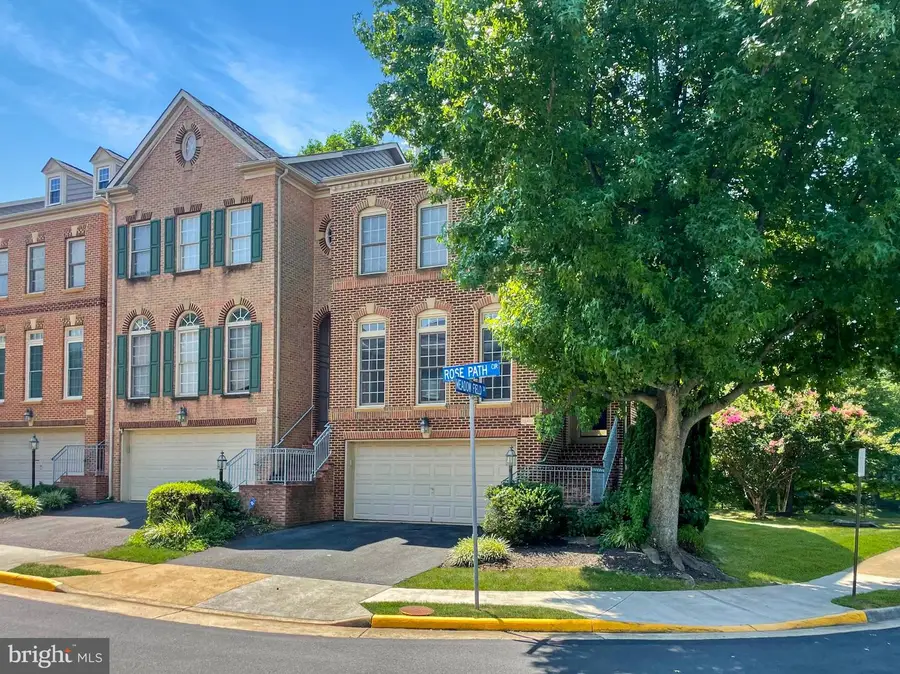
Upcoming open houses
- Sat, Aug 1601:00 pm - 04:00 pm
Listed by:chul kim
Office:samson properties
MLS#:VAFX2258894
Source:BRIGHTMLS
Price summary
- Price:$789,000
- Price per sq. ft.:$336.32
- Monthly HOA dues:$120
About this home
(Open house Sat/Sun, Offer dealine is Monday 8/18 12PM EST. However, seller reserves the right to accept offer before deadline, so don't wait to submit your offer. See 3D virtual tour.) Well maintained, original owner, brick-front, end unit townhome nestled in the desirable Stone Creek Crossing near I-66, Fair Oaks Mall, Fairfax Corner and top-rated public schools. This spacious 3-bedroom, 2-fullbath, 2-halfbath, 2-car garage residence offers approximately 2346 square feet of thoughtfully designed living space. The kitchen has been tastefully updated creating a modern and functional space perfect for cooking and entertaining. The top level features a primary bedroom with tray ceiling, ensuite primary bathroom with double vanity, bathtub and shower. In addition, the top level features washer and dryer, two more bedrooms and hallway bathroom. The basement consist of large rec room with gas fireplace, built-in bookshelves, powder room connects to the garage and backyard. The fully fenced backyard with a door provides privacy and functionality, backs to water, and great for gardening. The home’s value is further enhanced by a series of major recent updates: water heater (2019), washer and dryer (2021), HVAC (2022), attic windows (2024), roof (2024), double wall oven (2024), dishwasher (2025), gas cooktop (2025), carpet (2025), countertops (2025), paint cabinets (2025). Two car garage, two car driveway and plenty of guest parking is available near by. This home is the Randolph model built by NV Homes.
Contact an agent
Home facts
- Year built:2001
- Listing Id #:VAFX2258894
- Added:15 day(s) ago
- Updated:August 14, 2025 at 11:42 PM
Rooms and interior
- Bedrooms:3
- Total bathrooms:4
- Full bathrooms:2
- Half bathrooms:2
- Living area:2,346 sq. ft.
Heating and cooling
- Cooling:Central A/C
- Heating:Central, Forced Air, Natural Gas
Structure and exterior
- Roof:Architectural Shingle
- Year built:2001
- Building area:2,346 sq. ft.
- Lot area:0.06 Acres
Schools
- High school:FAIRFAX
- Middle school:KATHERINE JOHNSON
- Elementary school:GREENBRIAR EAST
Utilities
- Water:Public
- Sewer:Public Sewer
Finances and disclosures
- Price:$789,000
- Price per sq. ft.:$336.32
- Tax amount:$8,520 (2025)
New listings near 12451 Rose Path Cir
- New
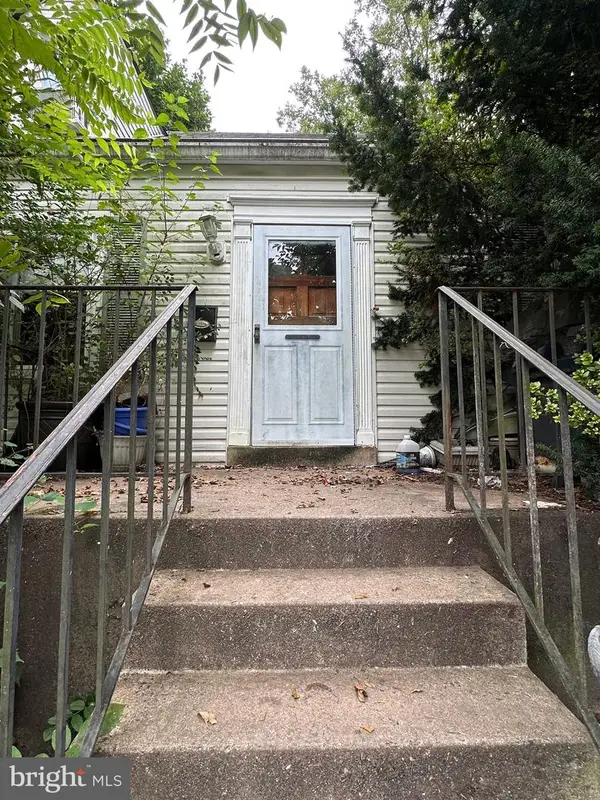 $420,000Active2 beds 2 baths1,188 sq. ft.
$420,000Active2 beds 2 baths1,188 sq. ft.4025 Hallman St, FAIRFAX, VA 22030
MLS# VAFC2006788Listed by: KELLER WILLIAMS REALTY - Coming Soon
 $274,900Coming Soon2 beds 1 baths
$274,900Coming Soon2 beds 1 baths9475 Fairfax Blvd #102, FAIRFAX, VA 22031
MLS# VAFC2006812Listed by: PEARSON SMITH REALTY, LLC - New
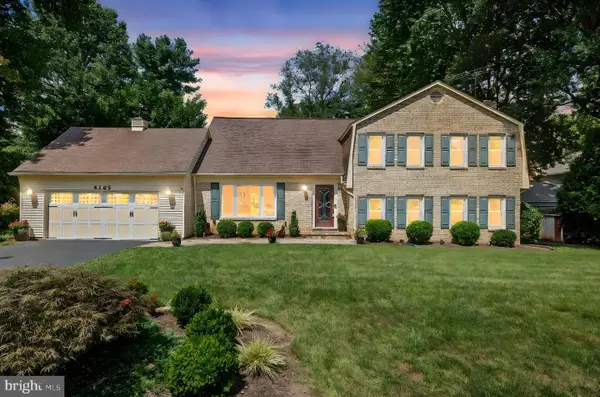 $1,049,000Active4 beds 3 baths3,654 sq. ft.
$1,049,000Active4 beds 3 baths3,654 sq. ft.5265 Ofaly Rd, FAIRFAX, VA 22030
MLS# VAFX2260756Listed by: SAMSON PROPERTIES - New
 $900,000Active4 beds 3 baths2,614 sq. ft.
$900,000Active4 beds 3 baths2,614 sq. ft.9260 Eljames Dr, FAIRFAX, VA 22032
MLS# VAFX2261182Listed by: WEICHERT, REALTORS - New
 $1,150,000Active4 beds 4 baths3,900 sq. ft.
$1,150,000Active4 beds 4 baths3,900 sq. ft.10217 Grovewood Way, FAIRFAX, VA 22032
MLS# VAFX2261752Listed by: REDFIN CORPORATION - Open Sun, 10am to 12pmNew
 $289,000Active1 beds 1 baths564 sq. ft.
$289,000Active1 beds 1 baths564 sq. ft.3910 Penderview Dr #632, FAIRFAX, VA 22033
MLS# VAFX2261708Listed by: COMPASS - New
 $425,000Active3 beds 2 baths1,064 sq. ft.
$425,000Active3 beds 2 baths1,064 sq. ft.12105 Greenway Ct #201, FAIRFAX, VA 22033
MLS# VAFX2259972Listed by: CORCORAN MCENEARNEY - Coming Soon
 $949,900Coming Soon4 beds 4 baths
$949,900Coming Soon4 beds 4 baths12977 Hampton Forest, FAIRFAX, VA 22030
MLS# VAFX2261634Listed by: CENTURY 21 NEW MILLENNIUM - Coming SoonOpen Fri, 4 to 6pm
 $997,000Coming Soon5 beds 4 baths
$997,000Coming Soon5 beds 4 baths4908 Gadsen Dr, FAIRFAX, VA 22032
MLS# VAFX2256580Listed by: EXP REALTY, LLC - New
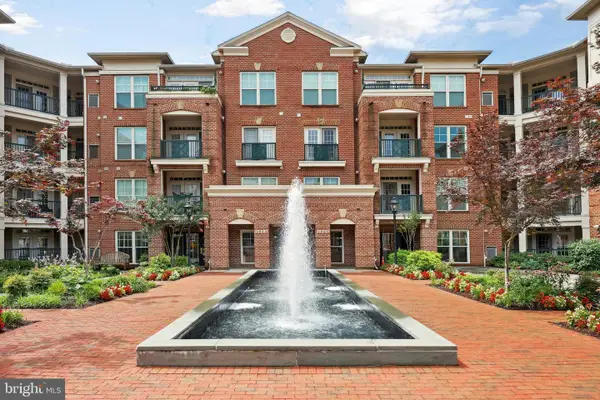 $599,000Active3 beds 3 baths1,586 sq. ft.
$599,000Active3 beds 3 baths1,586 sq. ft.2903 Saintsbury Plz #401, FAIRFAX, VA 22031
MLS# VAFX2261462Listed by: REDFIN CORPORATION

