13036 Maple View Ln, FAIRFAX, VA 22033
Local realty services provided by:Better Homes and Gardens Real Estate Murphy & Co.
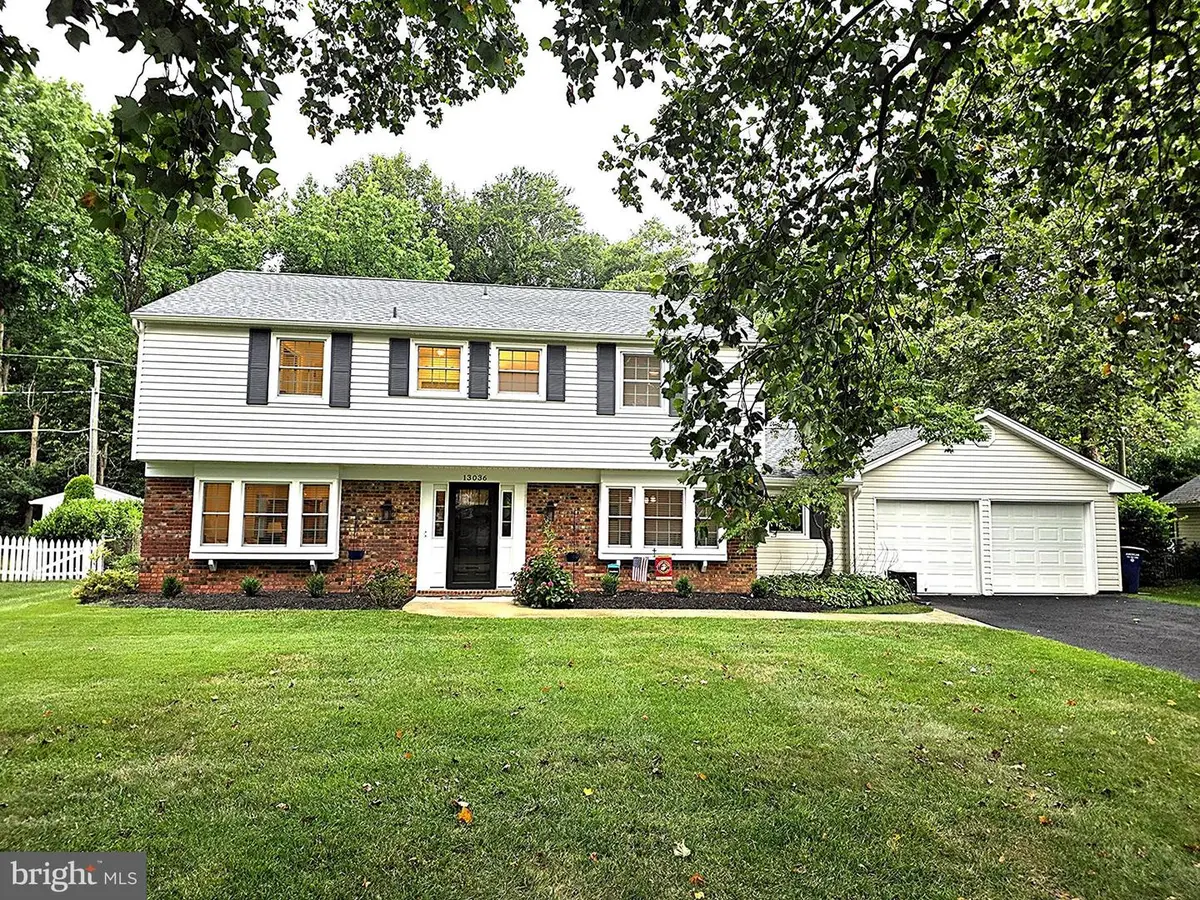

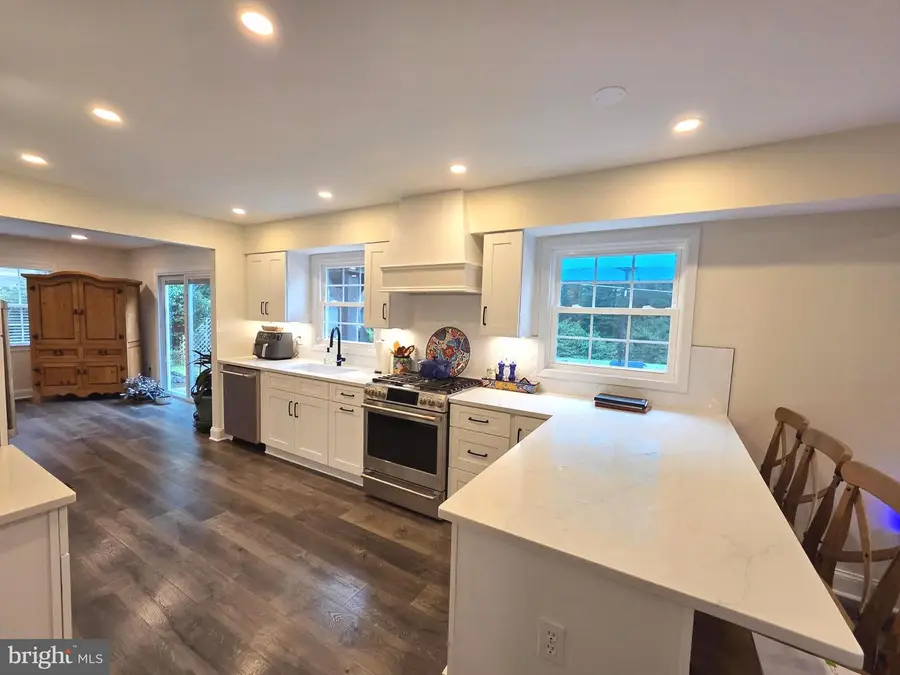
13036 Maple View Ln,FAIRFAX, VA 22033
$900,000
- 4 Beds
- 3 Baths
- 2,231 sq. ft.
- Single family
- Pending
Listed by:joseph l dettor
Office:keller williams fairfax gateway
MLS#:VAFX2258352
Source:BRIGHTMLS
Price summary
- Price:$900,000
- Price per sq. ft.:$403.41
About this home
Welcome to the Essex—Reimagined.
Tucked deep in the heart of Greenbriar on a private, wooded .41-acre lot, this beautifully updated 2-story Colonial delivers serious wow from the curb to the back fence. With 4 spacious bedrooms, 2.5 tastefully renovated baths, and room to breathe both inside and out, this home blends classic charm with modern upgrades in all the right places.
Step inside to discover a bright, flowing layout perfect for both everyday life and effortless entertaining. The updated kitchen stuns with sleek finishes and opens to a cozy family room anchored by a wood-burning fireplace—your new favorite spot to unwind. The living and dining rooms add just the right touch of elegance for holidays and gatherings.
Upstairs, retreat to a generous primary suite with a stylish en-suite bath, while three additional bedrooms offer flexibility for guests, home offices, or whatever your lifestyle demands.
But the real showstopper? That backyard. Backing to peaceful woods, the expansive lot offers rare privacy and a serene natural backdrop—ideal for summer barbecues, morning coffee, or just letting the dog (and kids) run wild.
Located in the sought-after Greenbriar community with no HOA, close to top-rated schools, parks, shopping, and commuter routes. This is more than a home—it’s your forever place.
Don’t miss your chance to own one of Greenbriar’s best-kept secrets.
Contact an agent
Home facts
- Year built:1968
- Listing Id #:VAFX2258352
- Added:19 day(s) ago
- Updated:August 15, 2025 at 07:30 AM
Rooms and interior
- Bedrooms:4
- Total bathrooms:3
- Full bathrooms:2
- Half bathrooms:1
- Living area:2,231 sq. ft.
Heating and cooling
- Cooling:Central A/C
- Heating:Forced Air, Natural Gas
Structure and exterior
- Roof:Asphalt
- Year built:1968
- Building area:2,231 sq. ft.
- Lot area:0.41 Acres
Schools
- High school:CHANTILLY
- Middle school:ROCKY RUN
- Elementary school:GREENBRIAR EAST
Utilities
- Water:Public
- Sewer:Public Sewer
Finances and disclosures
- Price:$900,000
- Price per sq. ft.:$403.41
- Tax amount:$8,498 (2025)
New listings near 13036 Maple View Ln
- New
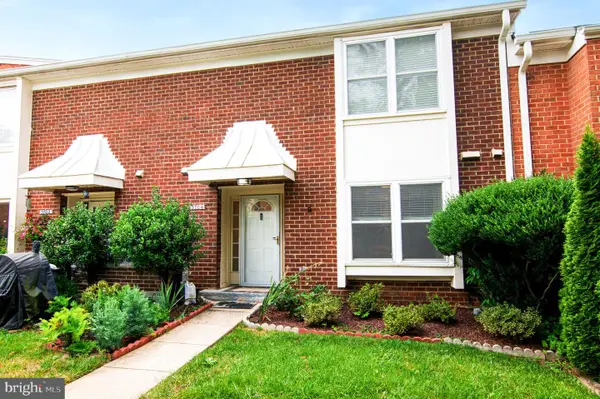 $508,000Active3 beds 3 baths1,610 sq. ft.
$508,000Active3 beds 3 baths1,610 sq. ft.3704 Persimmon Cir, FAIRFAX, VA 22031
MLS# VAFX2261924Listed by: COLDWELL BANKER REALTY - New
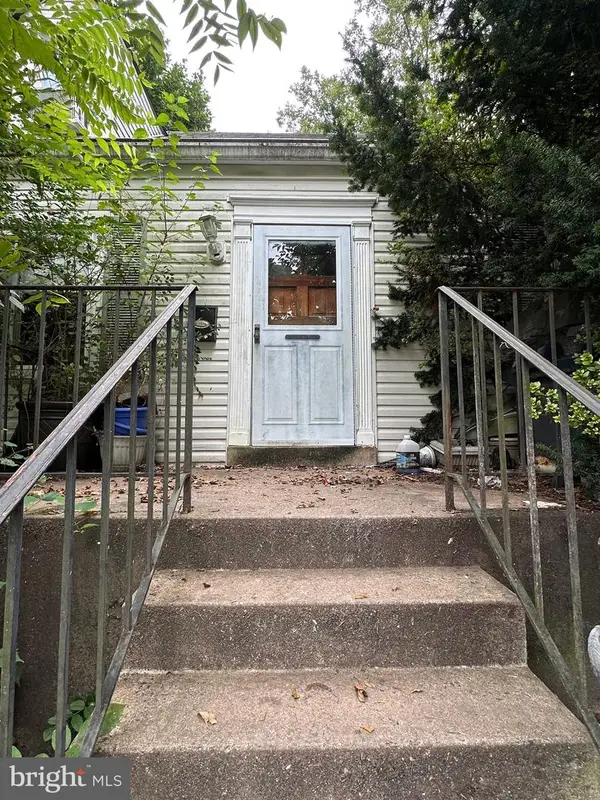 $420,000Active2 beds 2 baths1,188 sq. ft.
$420,000Active2 beds 2 baths1,188 sq. ft.4025 Hallman St, FAIRFAX, VA 22030
MLS# VAFC2006788Listed by: KELLER WILLIAMS REALTY - Coming Soon
 $274,900Coming Soon2 beds 1 baths
$274,900Coming Soon2 beds 1 baths9475 Fairfax Blvd #102, FAIRFAX, VA 22031
MLS# VAFC2006812Listed by: PEARSON SMITH REALTY, LLC - New
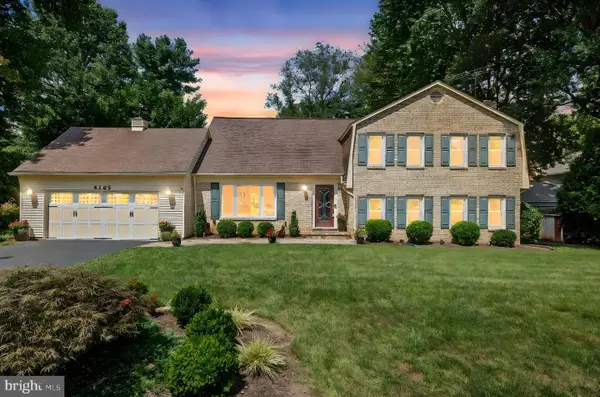 $1,049,000Active4 beds 3 baths3,654 sq. ft.
$1,049,000Active4 beds 3 baths3,654 sq. ft.5265 Ofaly Rd, FAIRFAX, VA 22030
MLS# VAFX2260756Listed by: SAMSON PROPERTIES - New
 $900,000Active4 beds 3 baths2,614 sq. ft.
$900,000Active4 beds 3 baths2,614 sq. ft.9260 Eljames Dr, FAIRFAX, VA 22032
MLS# VAFX2261182Listed by: WEICHERT, REALTORS - New
 $1,150,000Active4 beds 4 baths3,900 sq. ft.
$1,150,000Active4 beds 4 baths3,900 sq. ft.10217 Grovewood Way, FAIRFAX, VA 22032
MLS# VAFX2261752Listed by: REDFIN CORPORATION - Open Sun, 10am to 12pmNew
 $289,000Active1 beds 1 baths564 sq. ft.
$289,000Active1 beds 1 baths564 sq. ft.3910 Penderview Dr #632, FAIRFAX, VA 22033
MLS# VAFX2261708Listed by: COMPASS - New
 $425,000Active3 beds 2 baths1,064 sq. ft.
$425,000Active3 beds 2 baths1,064 sq. ft.12105 Greenway Ct #201, FAIRFAX, VA 22033
MLS# VAFX2259972Listed by: CORCORAN MCENEARNEY - New
 $949,900Active4 beds 4 baths2,952 sq. ft.
$949,900Active4 beds 4 baths2,952 sq. ft.12977 Hampton Forest, FAIRFAX, VA 22030
MLS# VAFX2261634Listed by: CENTURY 21 NEW MILLENNIUM - Open Fri, 4 to 6pmNew
 $997,000Active5 beds 4 baths2,448 sq. ft.
$997,000Active5 beds 4 baths2,448 sq. ft.4908 Gadsen Dr, FAIRFAX, VA 22032
MLS# VAFX2256580Listed by: EXP REALTY, LLC

