13110 Thompson Rd, FAIRFAX, VA 22033
Local realty services provided by:Better Homes and Gardens Real Estate Valley Partners
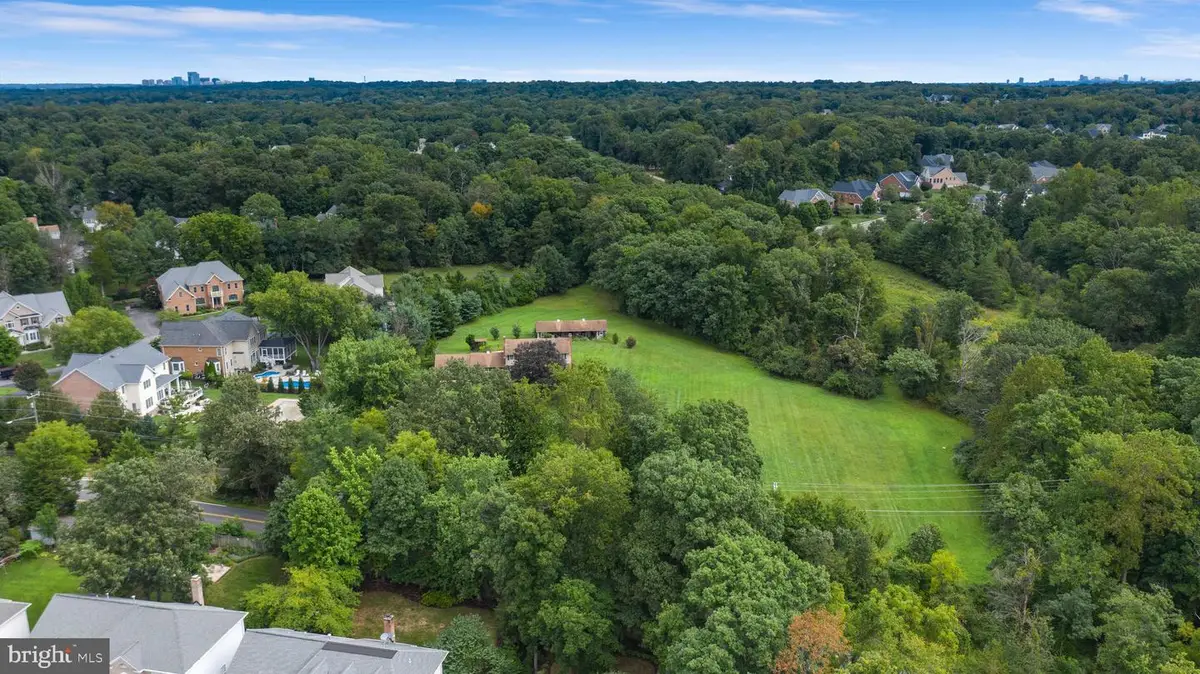
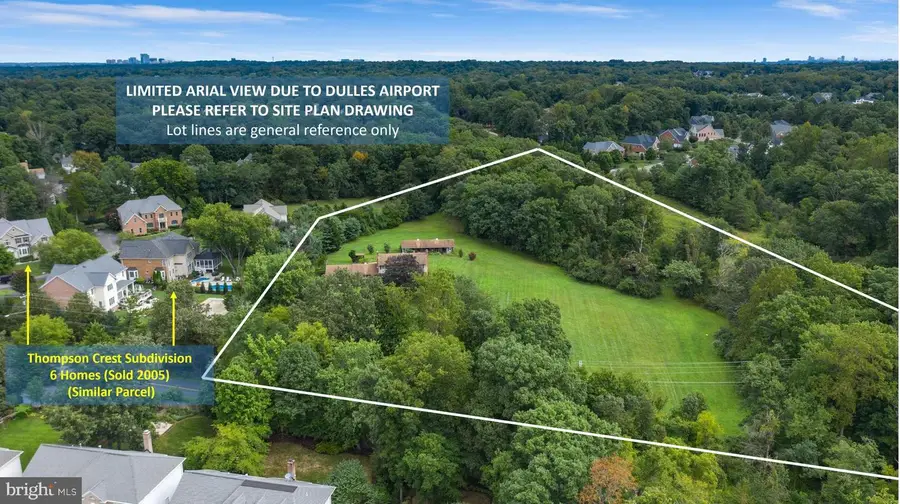
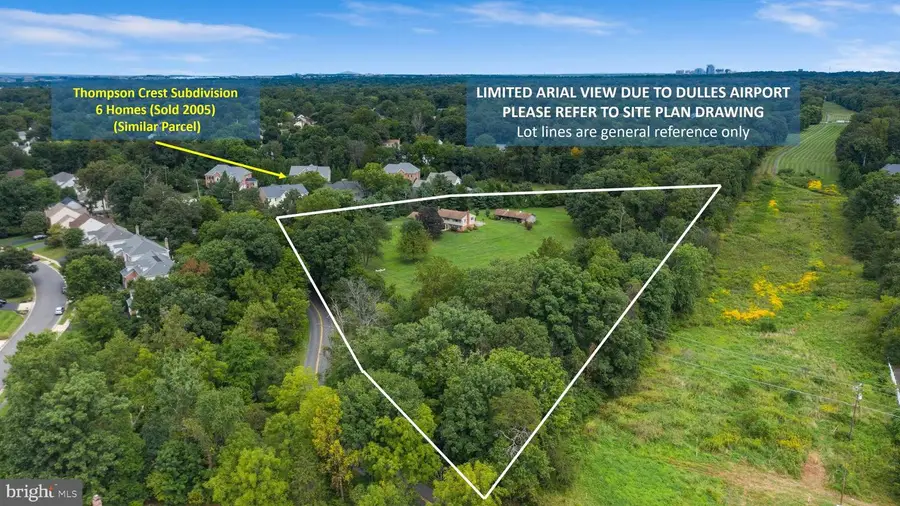
Listed by:tim tim trainum properties trainum
Office:pearson smith realty, llc.
MLS#:VAFX2200172
Source:BRIGHTMLS
Price summary
- Price:$2,000,000
- Price per sq. ft.:$1,162.79
About this home
Beautiful 6.4 acres property. Fairfax County Zoned R-1 (Residential 1 DU/AC). Zoning ordinance allows Conventional and Cluster subdivisions. NO HOA. Existing home is well and septic, public water/sewer accessible (sewer easement on the property). Public water/sewer and gas connected to surrounding homes. Home is a Bi-Level design built in 1965 with a pool and barn. Highest and best use is subdividing the land. Oakton HS pyramid. Property borders Oak Hill Reserve and Camberley East subdivisions. Immediate access to Fairfax County Pkwy, close to Rt 28/50. Close to abundant shopping - Franklin Farm Shopping Center and Fair Lakes. New construction homes comp at $2+ million. Spectacular location! The site is ready to build your magnificent homes for enthusiastic, anxious buyers! Don't miss the link to the Drone Video!
Contact an agent
Home facts
- Year built:1965
- Listing Id #:VAFX2200172
- Added:290 day(s) ago
- Updated:August 16, 2025 at 07:27 AM
Rooms and interior
- Bedrooms:4
- Total bathrooms:3
- Full bathrooms:3
- Living area:1,720 sq. ft.
Heating and cooling
- Cooling:Central A/C, Heat Pump(s), Window Unit(s)
- Heating:Baseboard - Electric, Central, Oil
Structure and exterior
- Roof:Shingle
- Year built:1965
- Building area:1,720 sq. ft.
- Lot area:6.4 Acres
Schools
- High school:OAKTON
- Middle school:FRANKLIN
- Elementary school:NAVY
Utilities
- Water:Well
Finances and disclosures
- Price:$2,000,000
- Price per sq. ft.:$1,162.79
- Tax amount:$15,841 (2024)
New listings near 13110 Thompson Rd
- Coming Soon
 $750,000Coming Soon3 beds 4 baths
$750,000Coming Soon3 beds 4 baths3853 Inverness Rd, FAIRFAX, VA 22033
MLS# VAFX2262012Listed by: BERKSHIRE HATHAWAY HOMESERVICES PENFED REALTY - Coming Soon
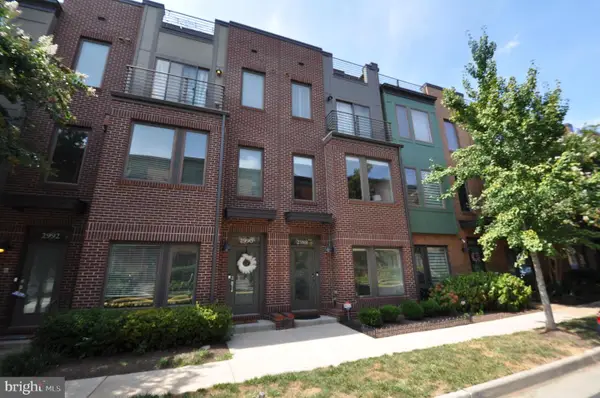 $909,900Coming Soon3 beds 4 baths
$909,900Coming Soon3 beds 4 baths2988 Stella Blue Ln, FAIRFAX, VA 22031
MLS# VAFX2262000Listed by: LONG & FOSTER REAL ESTATE, INC. - Open Sun, 1 to 4pmNew
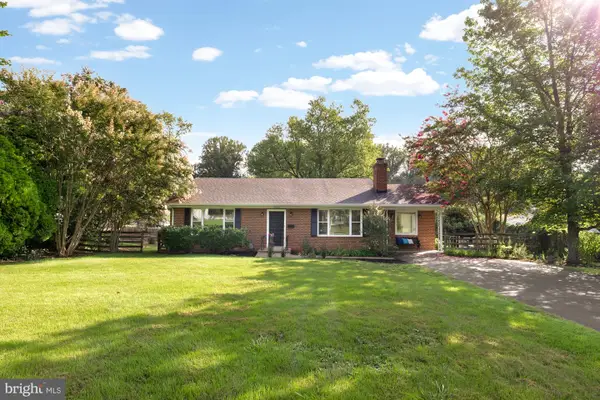 $765,000Active4 beds 3 baths2,664 sq. ft.
$765,000Active4 beds 3 baths2,664 sq. ft.3608 Embassy Ln, FAIRFAX, VA 22030
MLS# VAFC2006806Listed by: COMPASS - Open Sat, 1 to 3pmNew
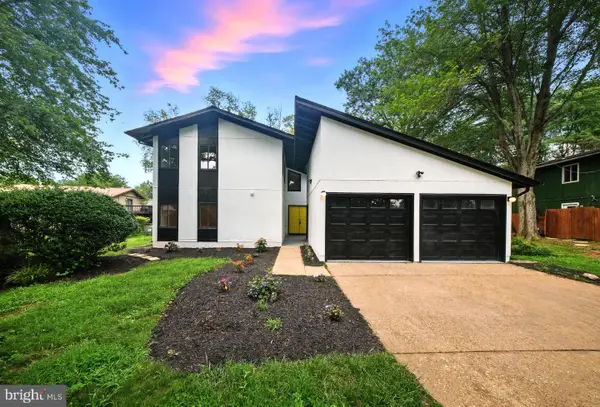 $1,049,888Active4 beds 5 baths2,540 sq. ft.
$1,049,888Active4 beds 5 baths2,540 sq. ft.5503 Fireside Ct, FAIRFAX, VA 22032
MLS# VAFX2262002Listed by: COMPASS - Open Sat, 11am to 1pmNew
 $717,000Active3 beds 2 baths1,768 sq. ft.
$717,000Active3 beds 2 baths1,768 sq. ft.10319 Cleveland St, FAIRFAX, VA 22030
MLS# VAFC2006780Listed by: CENTURY 21 REDWOOD REALTY - New
 $315,000Active1 beds 1 baths713 sq. ft.
$315,000Active1 beds 1 baths713 sq. ft.4501 Superior Sq #4501, FAIRFAX, VA 22033
MLS# VAFX2261276Listed by: CORCORAN MCENEARNEY - New
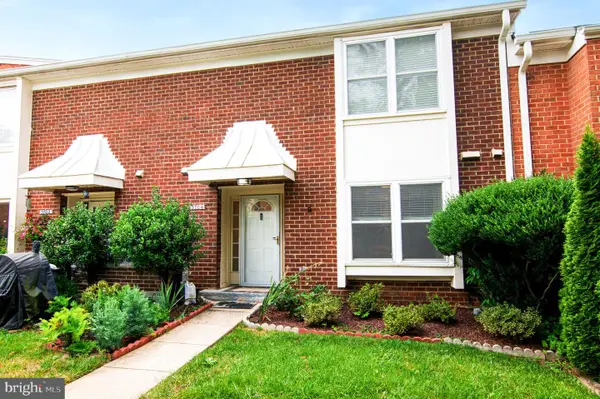 $508,000Active3 beds 3 baths1,610 sq. ft.
$508,000Active3 beds 3 baths1,610 sq. ft.3704 Persimmon Cir, FAIRFAX, VA 22031
MLS# VAFX2261924Listed by: COLDWELL BANKER REALTY - New
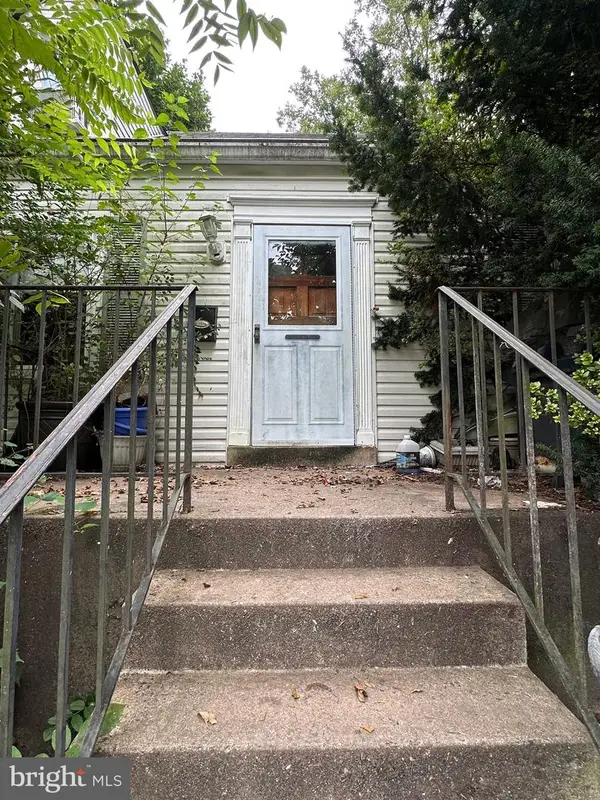 $420,000Active2 beds 2 baths1,188 sq. ft.
$420,000Active2 beds 2 baths1,188 sq. ft.4025 Hallman St, FAIRFAX, VA 22030
MLS# VAFC2006788Listed by: KELLER WILLIAMS REALTY - Coming Soon
 $274,900Coming Soon2 beds 1 baths
$274,900Coming Soon2 beds 1 baths9475 Fairfax Blvd #102, FAIRFAX, VA 22031
MLS# VAFC2006812Listed by: PEARSON SMITH REALTY, LLC - Open Sun, 1 to 4pmNew
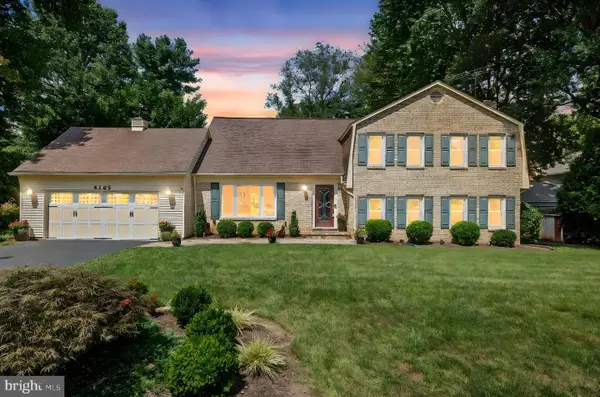 $1,049,000Active4 beds 3 baths3,654 sq. ft.
$1,049,000Active4 beds 3 baths3,654 sq. ft.5265 Ofaly Rd, FAIRFAX, VA 22030
MLS# VAFX2260756Listed by: SAMSON PROPERTIES

