13201 Jasper Rd, FAIRFAX, VA 22033
Local realty services provided by:Better Homes and Gardens Real Estate Maturo
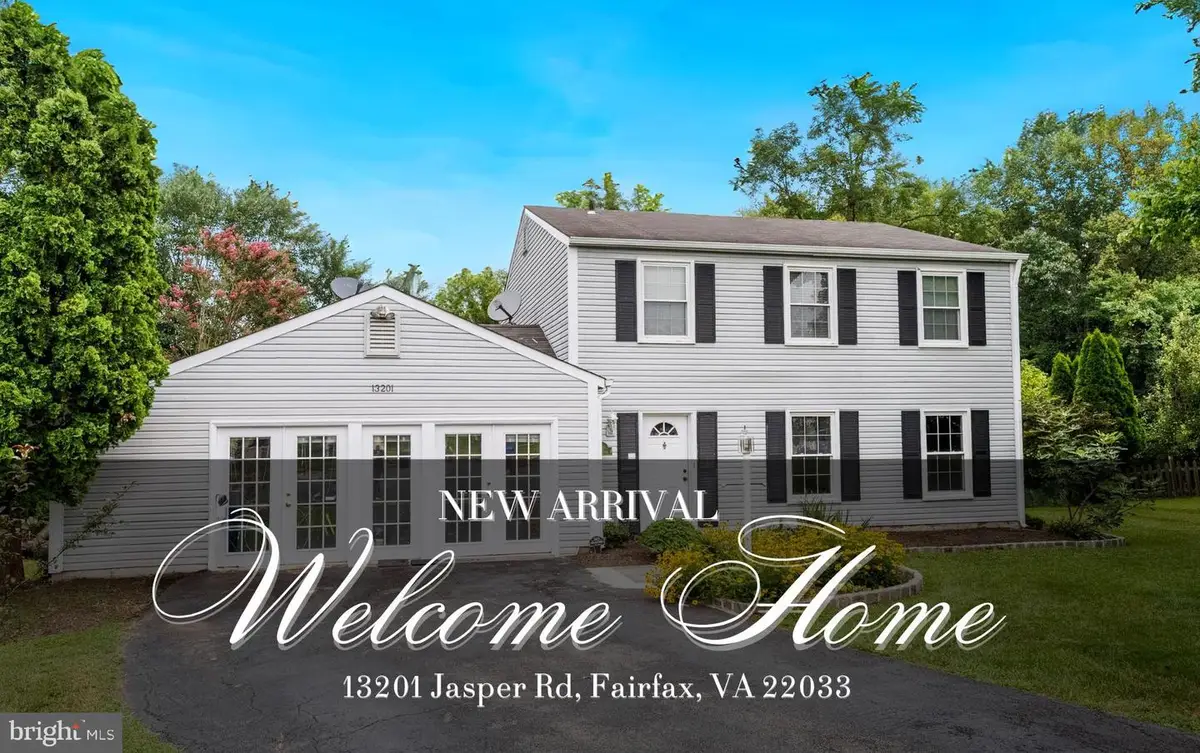
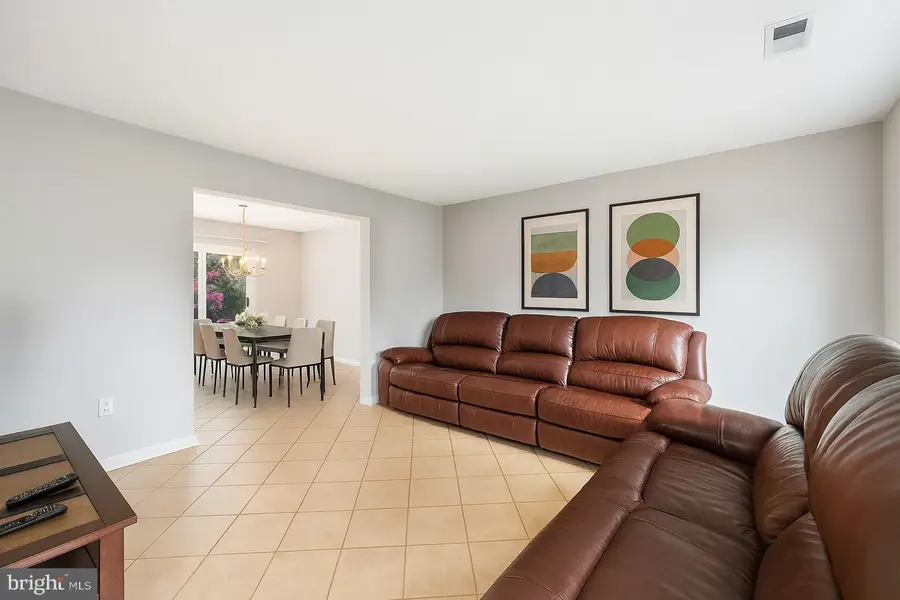
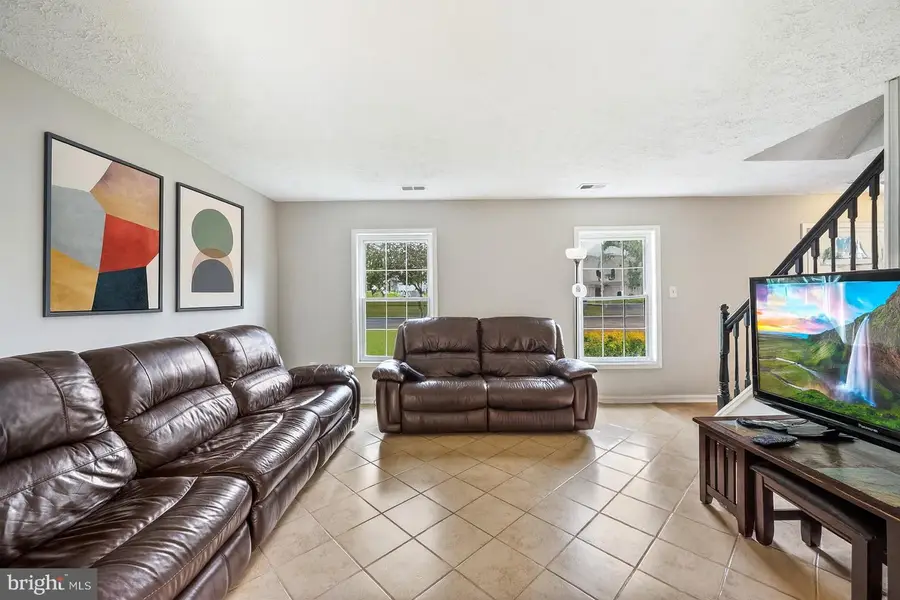
13201 Jasper Rd,FAIRFAX, VA 22033
$820,000
- 4 Beds
- 3 Baths
- 1,880 sq. ft.
- Single family
- Active
Listed by:ricardo steve henckell
Office:casals realtors
MLS#:VAFX2256234
Source:BRIGHTMLS
Price summary
- Price:$820,000
- Price per sq. ft.:$436.17
- Monthly HOA dues:$14.17
About this home
Nestled in a quiet cul-de-sac in one of Fairfax’s most desirable neighborhoods, 13201 Jasper Rd is a charming 4-bedroom, 2.5-bath colonial offering 2,556 square feet of thoughtfully designed living space on a generous 0.22-acre lot. Built in 1983, this timeless home exudes classic curb appeal and offers a layout ideal for both everyday living and effortless entertaining.
Inside, you'll find spacious bedrooms, tastefully updated bathrooms, and versatile living areas that flow seamlessly throughout the home. The heart of the home is the warm and inviting kitchen, which opens to both formal and casual dining spaces, perfect for everything from quiet family meals to large gatherings.
Step outside and enjoy a backyard oasis that offers exceptional privacy, ideal for relaxing or hosting guests. The outdoor space is enhanced by a thriving fruit garden and a dedicated nursery with a fully integrated irrigation system, perfect for gardening enthusiasts or those dreaming of sustainable living.
Set in a peaceful cul-de-sac, this home provides a sense of retreat while remaining remarkably convenient. Commuters will appreciate easy access to Route 50, I‑66, and Fairfax County Parkway. Shopping, dining, and entertainment are just minutes away at Fair Oaks Mall and Fairfax Corner, while nature lovers will enjoy proximity to Eakin Community Park and the scenic trails of Burke Lake Park.
13201 Jasper Rd combines classic charm, modern convenience, and serene outdoor living—an ideal place to call home for families seeking comfort, space, and community in the heart of Fairfax.
Contact an agent
Home facts
- Year built:1983
- Listing Id #:VAFX2256234
- Added:12 day(s) ago
- Updated:August 14, 2025 at 01:41 PM
Rooms and interior
- Bedrooms:4
- Total bathrooms:3
- Full bathrooms:2
- Half bathrooms:1
- Living area:1,880 sq. ft.
Heating and cooling
- Cooling:Central A/C
- Heating:Heat Pump(s), Natural Gas
Structure and exterior
- Year built:1983
- Building area:1,880 sq. ft.
- Lot area:0.22 Acres
Schools
- High school:CHANTILLY
- Middle school:FRANKLIN
- Elementary school:LEES CORNER
Utilities
- Water:Public
- Sewer:Public Sewer
Finances and disclosures
- Price:$820,000
- Price per sq. ft.:$436.17
- Tax amount:$7,228 (2025)
New listings near 13201 Jasper Rd
- New
 $900,000Active4 beds 3 baths2,614 sq. ft.
$900,000Active4 beds 3 baths2,614 sq. ft.9260 Eljames Dr, FAIRFAX, VA 22032
MLS# VAFX2261182Listed by: WEICHERT, REALTORS - New
 $1,150,000Active4 beds 4 baths3,900 sq. ft.
$1,150,000Active4 beds 4 baths3,900 sq. ft.10217 Grovewood Way, FAIRFAX, VA 22032
MLS# VAFX2261752Listed by: REDFIN CORPORATION - Open Sun, 10am to 12pmNew
 $289,000Active1 beds 1 baths564 sq. ft.
$289,000Active1 beds 1 baths564 sq. ft.3910 Penderview Dr #632, FAIRFAX, VA 22033
MLS# VAFX2261708Listed by: COMPASS - Open Thu, 5 to 7pmNew
 $425,000Active3 beds 2 baths1,064 sq. ft.
$425,000Active3 beds 2 baths1,064 sq. ft.12105 Greenway Ct #201, FAIRFAX, VA 22033
MLS# VAFX2259972Listed by: CORCORAN MCENEARNEY - Coming Soon
 $949,900Coming Soon4 beds 4 baths
$949,900Coming Soon4 beds 4 baths12977 Hampton Forest, FAIRFAX, VA 22030
MLS# VAFX2261634Listed by: CENTURY 21 NEW MILLENNIUM - Coming SoonOpen Fri, 4 to 6pm
 $997,000Coming Soon5 beds 4 baths
$997,000Coming Soon5 beds 4 baths4908 Gadsen Dr, FAIRFAX, VA 22032
MLS# VAFX2256580Listed by: EXP REALTY, LLC - New
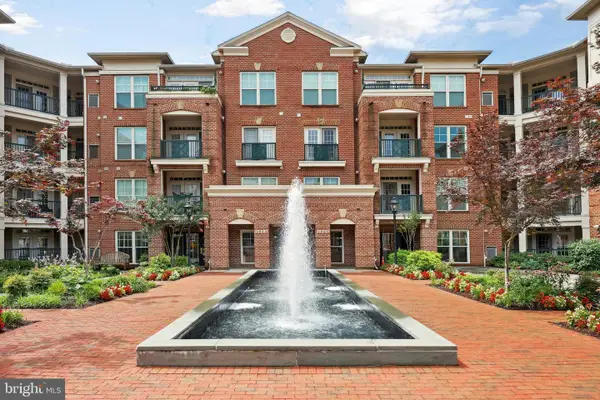 $599,000Active3 beds 3 baths1,586 sq. ft.
$599,000Active3 beds 3 baths1,586 sq. ft.2903 Saintsbury Plz #401, FAIRFAX, VA 22031
MLS# VAFX2261462Listed by: REDFIN CORPORATION - New
 $670,000Active4 beds 4 baths2,000 sq. ft.
$670,000Active4 beds 4 baths2,000 sq. ft.3886 Bradwater St, FAIRFAX, VA 22031
MLS# VAFC2006770Listed by: EXIT LANDMARK REALTY LORTON - New
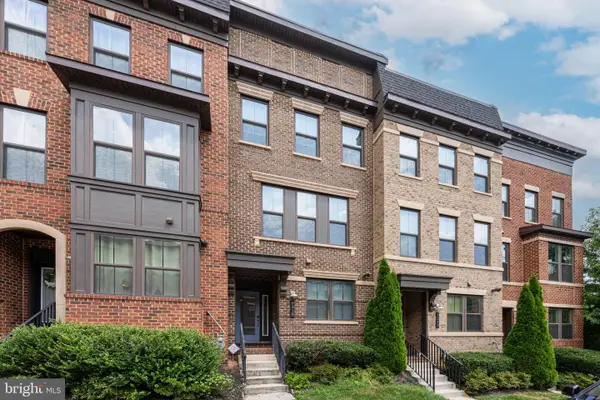 $970,775Active3 beds 4 baths1,800 sq. ft.
$970,775Active3 beds 4 baths1,800 sq. ft.9319 Lemon Mint Ct, FAIRFAX, VA 22031
MLS# VAFX2261414Listed by: MEGA REALTY & INVESTMENT INC - Coming SoonOpen Sun, 1 to 4pm
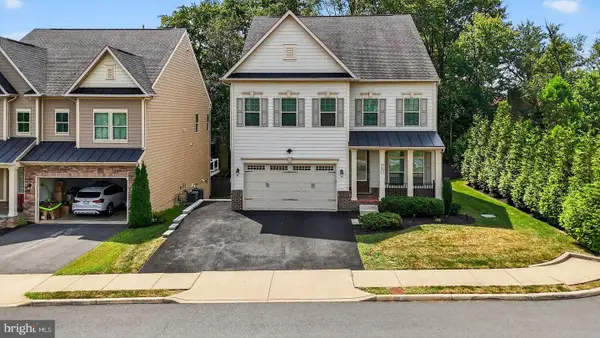 $1,650,000Coming Soon4 beds 4 baths
$1,650,000Coming Soon4 beds 4 baths9093 Bear Branch Pl, FAIRFAX, VA 22031
MLS# VAFX2261092Listed by: EQCO REAL ESTATE INC.

