2655 Prosperity Ave #100, FAIRFAX, VA 22031
Local realty services provided by:Better Homes and Gardens Real Estate Murphy & Co.
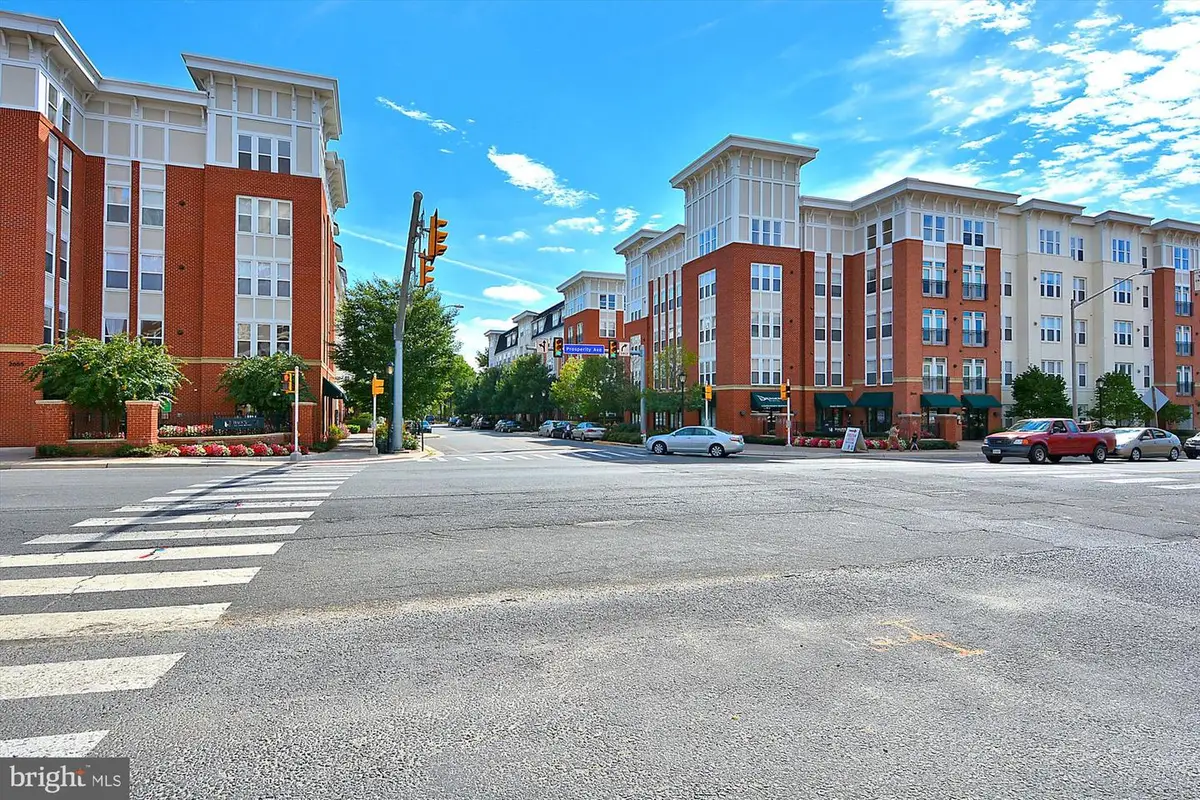

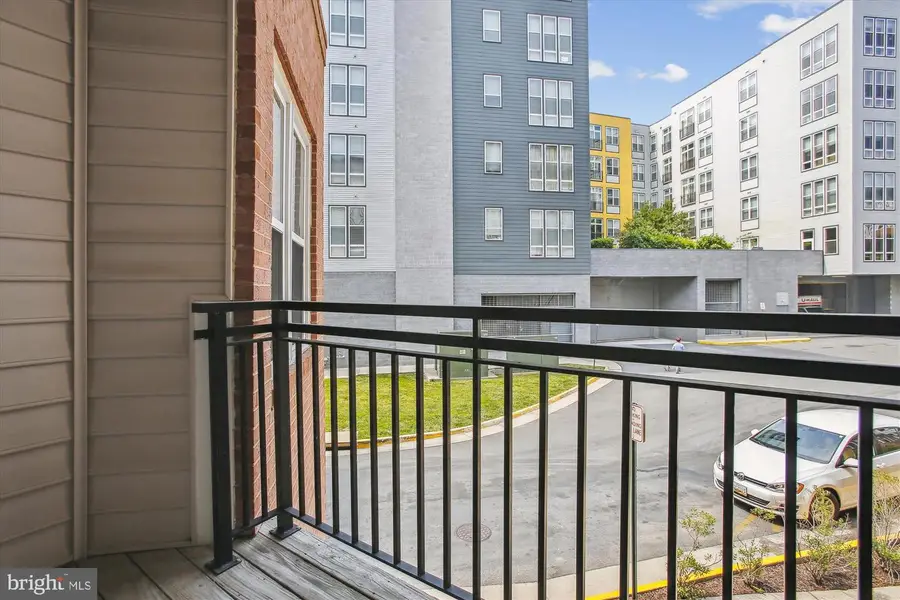
Listed by:melissa teran
Office:circle property management
MLS#:VAFX2249810
Source:BRIGHTMLS
Price summary
- Price:$475,500
- Price per sq. ft.:$516.85
About this home
Welcome to this light-filled and meticulously maintained 2-bedroom, 1-bath condo in the highly desirable Halstead at the Metro community. This spacious unit offers a modern open floor plan with a seamless flow between the living, dining, and kitchen areas—perfect for everyday living and entertaining. The updated kitchen features stainless steel appliances, granite countertops, ample cabinet space, and a breakfast bar for casual dining. The bright living room opens to a private balcony, providing a peaceful outdoor retreat. A full-size washer and dryer in-unit adds convenience and ease. Enjoy two assigned garage parking spaces and access to resort-style amenities including a swimming pool, fitness center, clubhouse, and beautifully landscaped grounds. Condo fee includes water, trash removal, exterior building maintenance, and access to all amenities. Location is everything—enjoy being just steps from the Dunn Loring-Merrifield Metro Station, making commuting into D.C. or across Northern Virginia a breeze. You're also within walking distance to the vibrant Mosaic District, home to award-winning restaurants, shops, a movie theater, coffee spots, farmers markets, and community events. Minutes from Tysons Corner, INOVA Fairfax Hospital, and major commuter routes including I-66, I-495, Gallows Rd, and Route 50—this location offers unbeatable access to everything the region has to offer. Must see!
Contact an agent
Home facts
- Year built:2005
- Listing Id #:VAFX2249810
- Added:55 day(s) ago
- Updated:August 14, 2025 at 01:41 PM
Rooms and interior
- Bedrooms:2
- Total bathrooms:1
- Full bathrooms:1
- Living area:920 sq. ft.
Heating and cooling
- Cooling:Central A/C
- Heating:Electric, Forced Air
Structure and exterior
- Year built:2005
- Building area:920 sq. ft.
Schools
- High school:MARSHALL
Utilities
- Water:Public
- Sewer:Public Septic, Public Sewer
Finances and disclosures
- Price:$475,500
- Price per sq. ft.:$516.85
- Tax amount:$5,317 (2025)
New listings near 2655 Prosperity Ave #100
- New
 $1,150,000Active4 beds 4 baths3,900 sq. ft.
$1,150,000Active4 beds 4 baths3,900 sq. ft.10217 Grovewood Way, FAIRFAX, VA 22032
MLS# VAFX2261752Listed by: REDFIN CORPORATION - Open Sun, 10am to 12pmNew
 $289,000Active1 beds 1 baths564 sq. ft.
$289,000Active1 beds 1 baths564 sq. ft.3910 Penderview Dr #632, FAIRFAX, VA 22033
MLS# VAFX2261708Listed by: COMPASS - Open Thu, 5 to 7pmNew
 $425,000Active3 beds 2 baths1,064 sq. ft.
$425,000Active3 beds 2 baths1,064 sq. ft.12105 Greenway Ct #201, FAIRFAX, VA 22033
MLS# VAFX2259972Listed by: CORCORAN MCENEARNEY - Coming Soon
 $949,900Coming Soon4 beds 4 baths
$949,900Coming Soon4 beds 4 baths12977 Hampton Forest, FAIRFAX, VA 22030
MLS# VAFX2261634Listed by: CENTURY 21 NEW MILLENNIUM - Coming SoonOpen Fri, 4 to 6pm
 $997,000Coming Soon5 beds 4 baths
$997,000Coming Soon5 beds 4 baths4908 Gadsen Dr, FAIRFAX, VA 22032
MLS# VAFX2256580Listed by: EXP REALTY, LLC - New
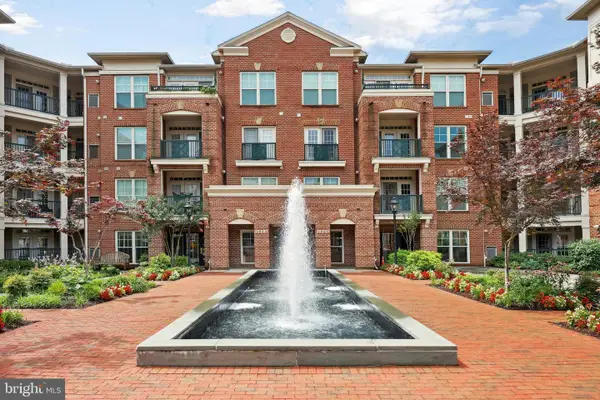 $599,000Active3 beds 3 baths1,586 sq. ft.
$599,000Active3 beds 3 baths1,586 sq. ft.2903 Saintsbury Plz #401, FAIRFAX, VA 22031
MLS# VAFX2261462Listed by: REDFIN CORPORATION - New
 $670,000Active4 beds 4 baths2,000 sq. ft.
$670,000Active4 beds 4 baths2,000 sq. ft.3886 Bradwater St, FAIRFAX, VA 22031
MLS# VAFC2006770Listed by: EXIT LANDMARK REALTY LORTON - New
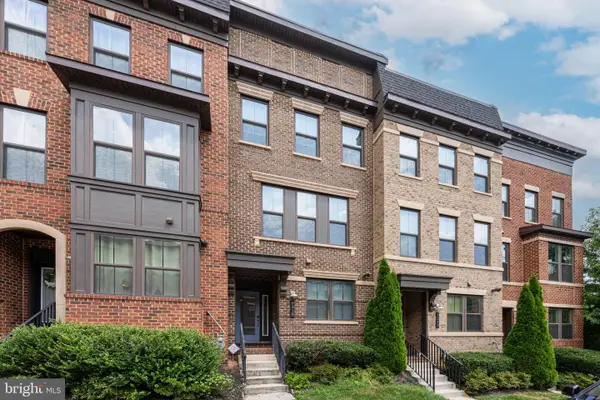 $970,775Active3 beds 4 baths1,800 sq. ft.
$970,775Active3 beds 4 baths1,800 sq. ft.9319 Lemon Mint Ct, FAIRFAX, VA 22031
MLS# VAFX2261414Listed by: MEGA REALTY & INVESTMENT INC - Coming SoonOpen Sun, 1 to 4pm
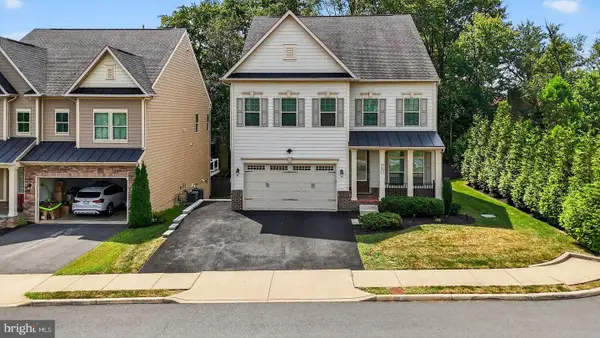 $1,650,000Coming Soon4 beds 4 baths
$1,650,000Coming Soon4 beds 4 baths9093 Bear Branch Pl, FAIRFAX, VA 22031
MLS# VAFX2261092Listed by: EQCO REAL ESTATE INC. - Coming Soon
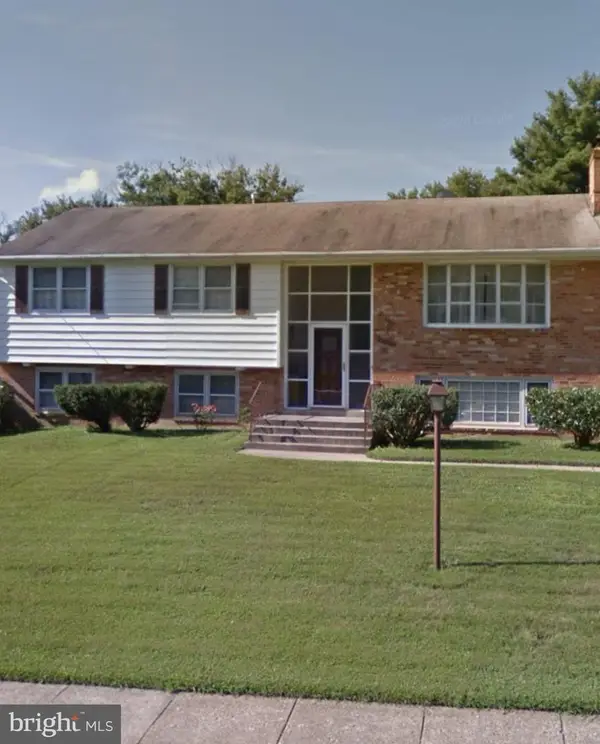 $750,000Coming Soon3 beds 3 baths
$750,000Coming Soon3 beds 3 baths10705 Ames St, FAIRFAX, VA 22032
MLS# VAFX2260946Listed by: PEARSON SMITH REALTY, LLC

