2655 Prosperity Ave #249, FAIRFAX, VA 22031
Local realty services provided by:Better Homes and Gardens Real Estate Valley Partners
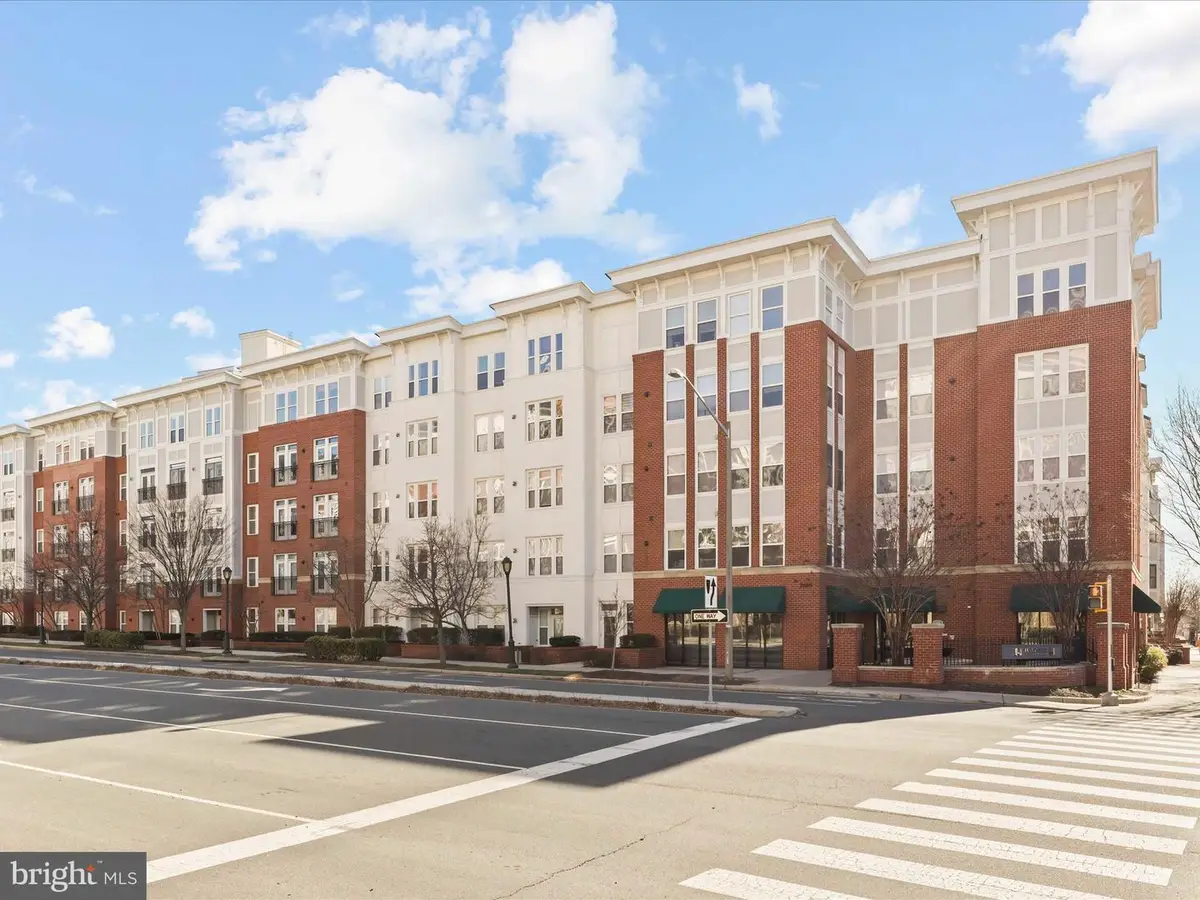
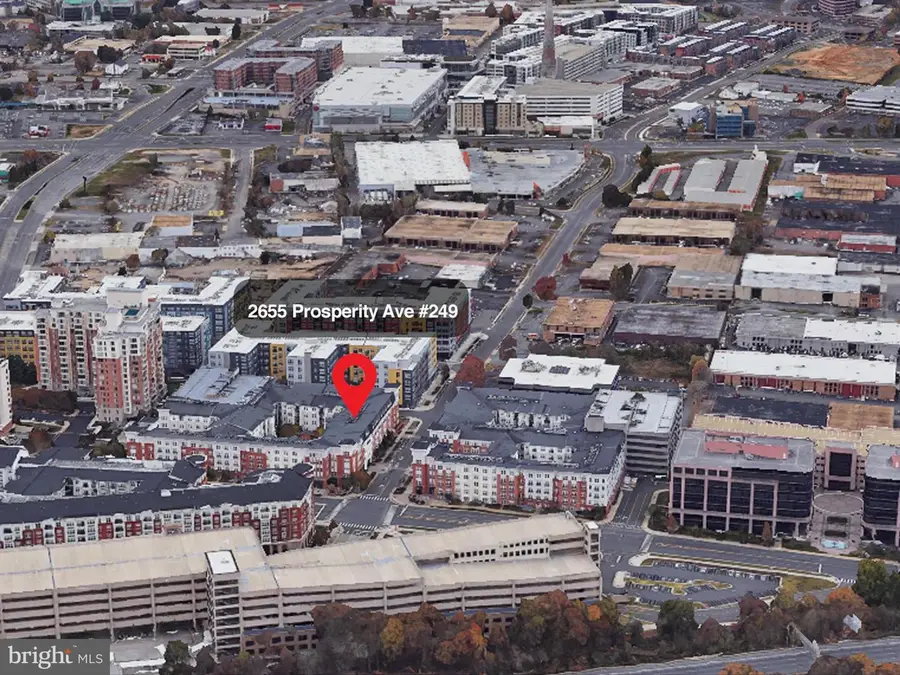
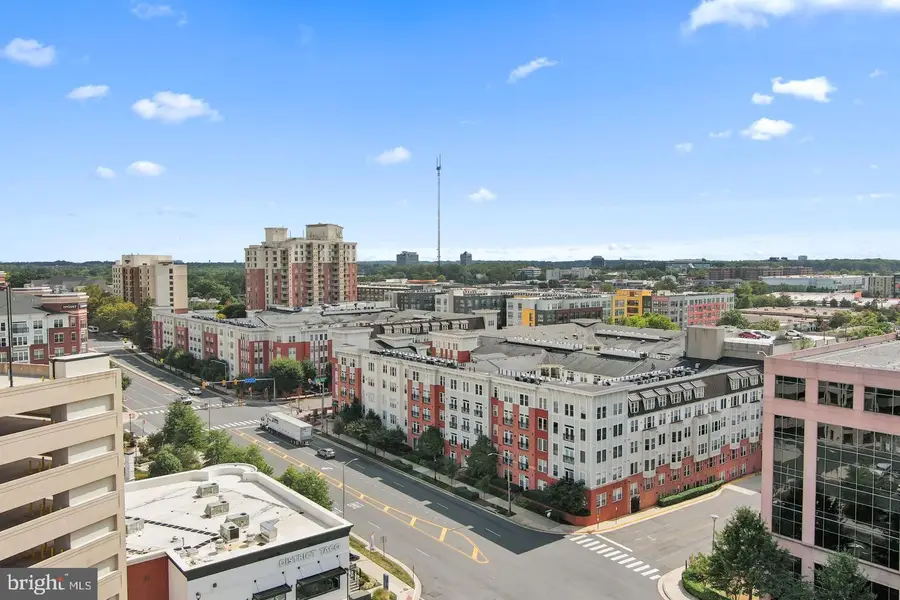
Listed by:ui k chung
Office:hana realty & investment
MLS#:VAFX2254400
Source:BRIGHTMLS
Price summary
- Price:$525,000
- Price per sq. ft.:$452.98
About this home
The Halstead at Metro condo offers a wealth of conveniences and amenities in a fantastic location. This unit features one of the best floor plans available: a 2-bedroom, 2-bath corner unit that provides abundant natural light and a spacious, open feel. It comes with an **HVAC system and a water heater** that were replaced in 2023, two garage parking spaces (G1-039 and G6-025), and a storage unit (S-22). The kitchen boasts granite countertops and stainless steel appliances. Both bedrooms are large and offer ample closet space, and the entire unit has been freshly painted.
Condo amenities include a 24/7 concierge desk, secure building entry, a swimming pool, an indoor basketball court, a gym and fitness center, a community clubhouse and party room, a conference room, and secure package delivery at the management office.
The condo is just steps away from the DUNN LORING METRO, Harris Teeter, and several great restaurants. Call today for more information!
Contact an agent
Home facts
- Year built:2005
- Listing Id #:VAFX2254400
- Added:38 day(s) ago
- Updated:August 15, 2025 at 01:42 PM
Rooms and interior
- Bedrooms:2
- Total bathrooms:2
- Full bathrooms:2
- Living area:1,159 sq. ft.
Heating and cooling
- Cooling:Central A/C
- Heating:90% Forced Air, Forced Air, Natural Gas
Structure and exterior
- Year built:2005
- Building area:1,159 sq. ft.
Schools
- High school:MARSHALL
- Middle school:KILMER
- Elementary school:SHREVEWOOD
Utilities
- Water:Public
- Sewer:Public Sewer
Finances and disclosures
- Price:$525,000
- Price per sq. ft.:$452.98
- Tax amount:$5,970 (2025)
New listings near 2655 Prosperity Ave #249
- New
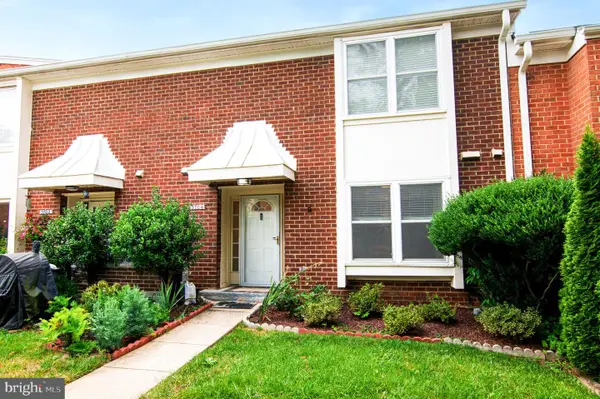 $508,000Active3 beds 3 baths1,610 sq. ft.
$508,000Active3 beds 3 baths1,610 sq. ft.3704 Persimmon Cir, FAIRFAX, VA 22031
MLS# VAFX2261924Listed by: COLDWELL BANKER REALTY - New
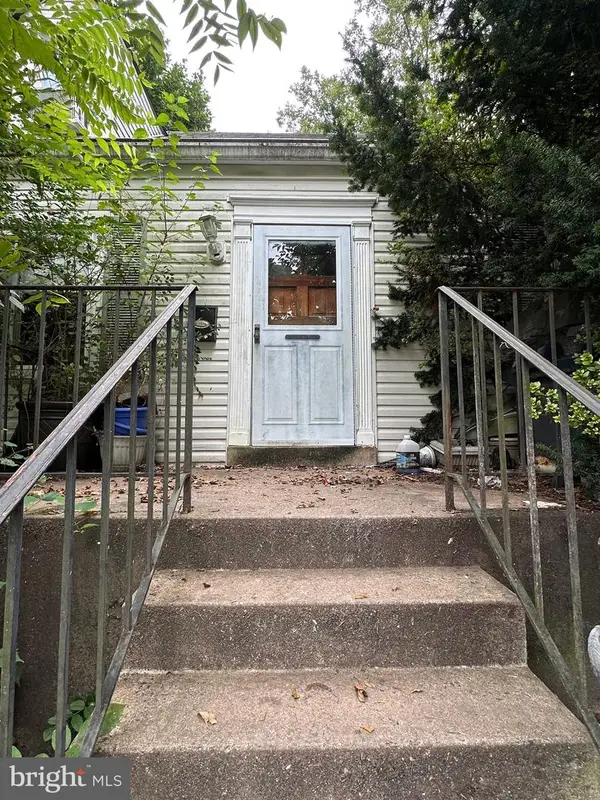 $420,000Active2 beds 2 baths1,188 sq. ft.
$420,000Active2 beds 2 baths1,188 sq. ft.4025 Hallman St, FAIRFAX, VA 22030
MLS# VAFC2006788Listed by: KELLER WILLIAMS REALTY - Coming Soon
 $274,900Coming Soon2 beds 1 baths
$274,900Coming Soon2 beds 1 baths9475 Fairfax Blvd #102, FAIRFAX, VA 22031
MLS# VAFC2006812Listed by: PEARSON SMITH REALTY, LLC - Open Sun, 1 to 4pmNew
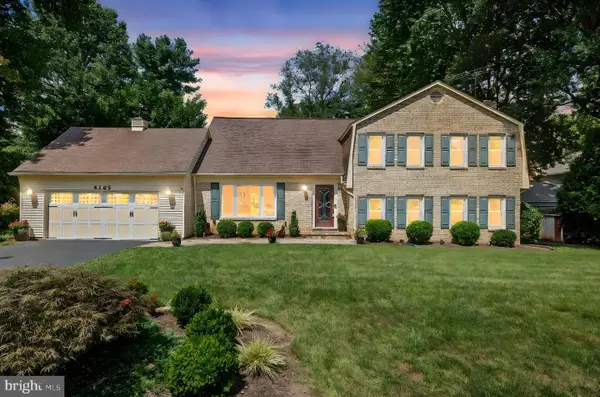 $1,049,000Active4 beds 3 baths3,654 sq. ft.
$1,049,000Active4 beds 3 baths3,654 sq. ft.5265 Ofaly Rd, FAIRFAX, VA 22030
MLS# VAFX2260756Listed by: SAMSON PROPERTIES - New
 $900,000Active4 beds 3 baths2,614 sq. ft.
$900,000Active4 beds 3 baths2,614 sq. ft.9260 Eljames Dr, FAIRFAX, VA 22032
MLS# VAFX2261182Listed by: WEICHERT, REALTORS - New
 $1,150,000Active4 beds 4 baths3,900 sq. ft.
$1,150,000Active4 beds 4 baths3,900 sq. ft.10217 Grovewood Way, FAIRFAX, VA 22032
MLS# VAFX2261752Listed by: REDFIN CORPORATION - Open Sun, 10am to 12pmNew
 $289,000Active1 beds 1 baths564 sq. ft.
$289,000Active1 beds 1 baths564 sq. ft.3910 Penderview Dr #632, FAIRFAX, VA 22033
MLS# VAFX2261708Listed by: COMPASS - New
 $425,000Active3 beds 2 baths1,064 sq. ft.
$425,000Active3 beds 2 baths1,064 sq. ft.12105 Greenway Ct #201, FAIRFAX, VA 22033
MLS# VAFX2259972Listed by: CORCORAN MCENEARNEY - New
 $949,900Active4 beds 4 baths2,952 sq. ft.
$949,900Active4 beds 4 baths2,952 sq. ft.12977 Hampton Forest, FAIRFAX, VA 22030
MLS# VAFX2261634Listed by: CENTURY 21 NEW MILLENNIUM - Open Fri, 4 to 6pmNew
 $997,000Active5 beds 4 baths2,448 sq. ft.
$997,000Active5 beds 4 baths2,448 sq. ft.4908 Gadsen Dr, FAIRFAX, VA 22032
MLS# VAFX2256580Listed by: EXP REALTY, LLC

