2665 Prosperity Ave #416, FAIRFAX, VA 22031
Local realty services provided by:Better Homes and Gardens Real Estate Murphy & Co.
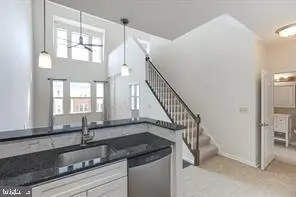
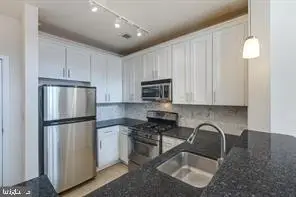
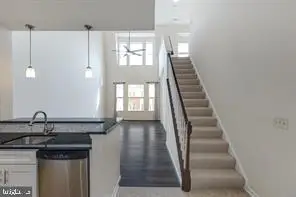
2665 Prosperity Ave #416,FAIRFAX, VA 22031
$460,000
- 1 Beds
- 1 Baths
- 835 sq. ft.
- Condominium
- Active
Listed by:gyeshil kim
Office:gshwang realty
MLS#:VAFX2255256
Source:BRIGHTMLS
Price summary
- Price:$460,000
- Price per sq. ft.:$550.9
About this home
Sophisticated Penthouse Loft at Halstead at the Metro II
Presenting a rare opportunity to own a luxurious top-floor, two-level penthouse in the highly sought-after Halstead at the Metro II. This beautifully updated 1-bedroom + loft residence blends modern design with versatile functionality—perfect for a guest suite, home office, or personal sanctuary.
Step into a dramatic open concept living and dining area, enhanced by high ceilings and expansive windows that flood the space with abundant natural light. The updated kitchen showcases sleek granite countertops, stainless steel appliances, and brand-newly white shaker cabinets—ideal for both everyday living and entertaining.
The spacious primary bedroom features dual closets, while the elegantly renovated bathroom includes a spa-style soaking tub, a contemporary vanity, and a bonus storage closet. Upstairs, the generous loft offers flexible space for a second living area, office, or creative studio, thoughtfully designed to adapt to your lifestyle.
Recent upgrades include newly fresh interior paint, upgraded engineered wood floors flooring, and an oversized ceiling fan for added comfort. Essential system updates include a HVAC system (2018), condenser (2021), and water heater (2019), providing peace of mind and efficient performance.
Reserved garage parking space (G4-031), conveniently located near the interior entrance
Dedicated storage unit in the building’s basement
Optional additional rental parking and storage available for approx. $50/month
Renovated kitchen and bathroom with high-end finishes
Concierge service and 24-hour secured access
Premier building amenities: outdoor pool, state-of-the-art fitness center, indoor basketball court, party room, library, and community lounge
Directly across from the Dunn Loring–Merrifield Metro Station (Orange Line)
Easy transit access: 45 minutes to Reagan National (Blue Line) and, Tysons Corner Mall 3.4 miles, about hour to Dulles International (Silver Line), 14.4 miles from Amazon HQ2 (National Landing)
Close to Mosaic District, dining, parks, grocery stores (including Harris Teeter), and retail, Target
Quick access to major commuter routes: Route 29, I-66, I-495, I-95, I-395, RT50,
Surrounded by daily conveniences: healthcare providers, dry cleaners, bus stops, and more
This light-filled penthouse offers the ultimate combination of style, comfort, and urban accessibility—a true gem for commuters and lifestyle enthusiasts. Schedule your private showing today and discover elevated condo living at its finest.
Contact an agent
Home facts
- Year built:2006
- Listing Id #:VAFX2255256
- Added:35 day(s) ago
- Updated:August 14, 2025 at 01:41 PM
Rooms and interior
- Bedrooms:1
- Total bathrooms:1
- Full bathrooms:1
- Living area:835 sq. ft.
Heating and cooling
- Cooling:Ceiling Fan(s), Central A/C
- Heating:90% Forced Air, Ceiling, Central, Natural Gas
Structure and exterior
- Year built:2006
- Building area:835 sq. ft.
Schools
- High school:MARSHALL
- Middle school:KILMER
- Elementary school:SHREVEWOOD
Utilities
- Water:Public
- Sewer:Public Sewer
Finances and disclosures
- Price:$460,000
- Price per sq. ft.:$550.9
- Tax amount:$5,144 (2025)
New listings near 2665 Prosperity Ave #416
- New
 $900,000Active4 beds 3 baths2,614 sq. ft.
$900,000Active4 beds 3 baths2,614 sq. ft.9260 Eljames Dr, FAIRFAX, VA 22032
MLS# VAFX2261182Listed by: WEICHERT, REALTORS - New
 $1,150,000Active4 beds 4 baths3,900 sq. ft.
$1,150,000Active4 beds 4 baths3,900 sq. ft.10217 Grovewood Way, FAIRFAX, VA 22032
MLS# VAFX2261752Listed by: REDFIN CORPORATION - Open Sun, 10am to 12pmNew
 $289,000Active1 beds 1 baths564 sq. ft.
$289,000Active1 beds 1 baths564 sq. ft.3910 Penderview Dr #632, FAIRFAX, VA 22033
MLS# VAFX2261708Listed by: COMPASS - Open Thu, 5 to 7pmNew
 $425,000Active3 beds 2 baths1,064 sq. ft.
$425,000Active3 beds 2 baths1,064 sq. ft.12105 Greenway Ct #201, FAIRFAX, VA 22033
MLS# VAFX2259972Listed by: CORCORAN MCENEARNEY - Coming Soon
 $949,900Coming Soon4 beds 4 baths
$949,900Coming Soon4 beds 4 baths12977 Hampton Forest, FAIRFAX, VA 22030
MLS# VAFX2261634Listed by: CENTURY 21 NEW MILLENNIUM - Coming SoonOpen Fri, 4 to 6pm
 $997,000Coming Soon5 beds 4 baths
$997,000Coming Soon5 beds 4 baths4908 Gadsen Dr, FAIRFAX, VA 22032
MLS# VAFX2256580Listed by: EXP REALTY, LLC - New
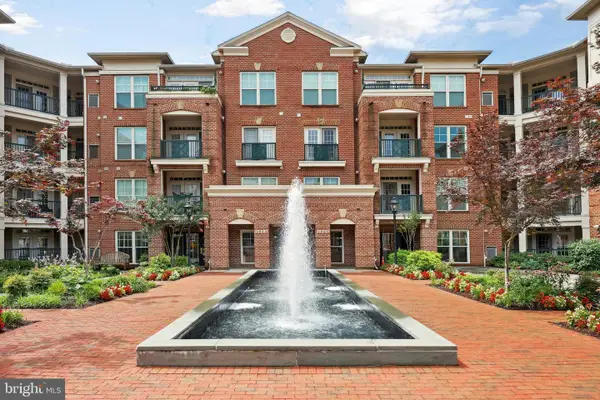 $599,000Active3 beds 3 baths1,586 sq. ft.
$599,000Active3 beds 3 baths1,586 sq. ft.2903 Saintsbury Plz #401, FAIRFAX, VA 22031
MLS# VAFX2261462Listed by: REDFIN CORPORATION - New
 $670,000Active4 beds 4 baths2,000 sq. ft.
$670,000Active4 beds 4 baths2,000 sq. ft.3886 Bradwater St, FAIRFAX, VA 22031
MLS# VAFC2006770Listed by: EXIT LANDMARK REALTY LORTON - New
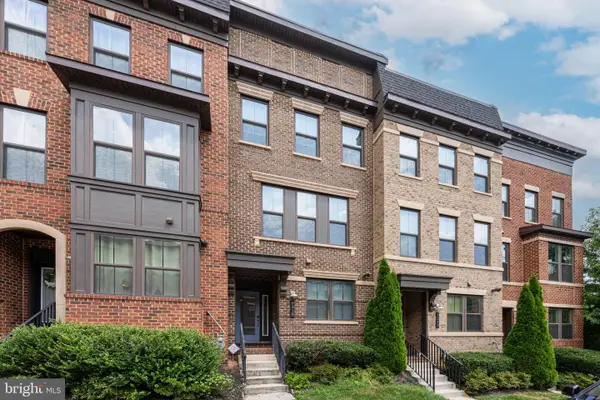 $970,775Active3 beds 4 baths1,800 sq. ft.
$970,775Active3 beds 4 baths1,800 sq. ft.9319 Lemon Mint Ct, FAIRFAX, VA 22031
MLS# VAFX2261414Listed by: MEGA REALTY & INVESTMENT INC - Coming SoonOpen Sun, 1 to 4pm
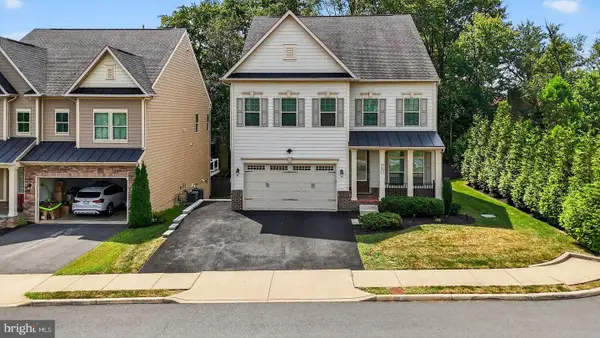 $1,650,000Coming Soon4 beds 4 baths
$1,650,000Coming Soon4 beds 4 baths9093 Bear Branch Pl, FAIRFAX, VA 22031
MLS# VAFX2261092Listed by: EQCO REAL ESTATE INC.

