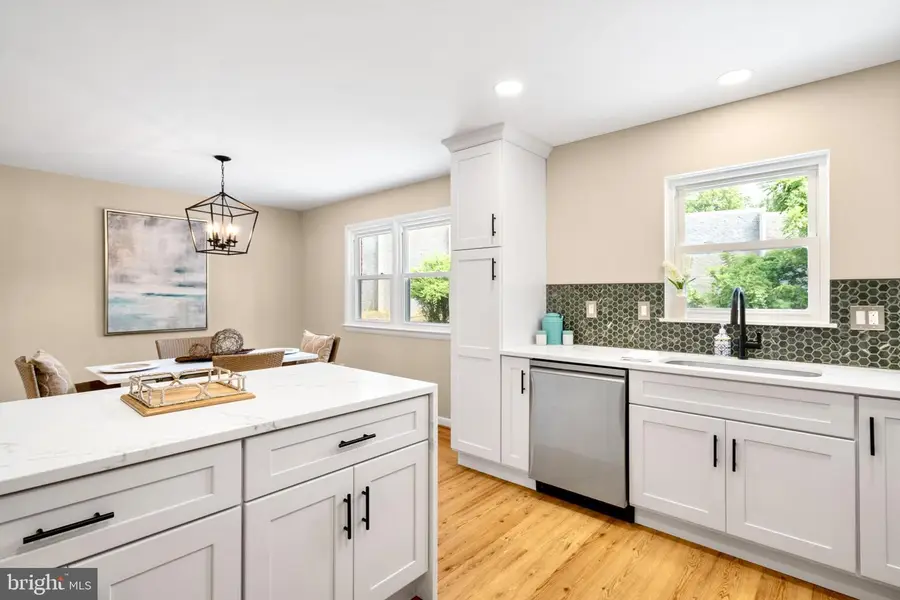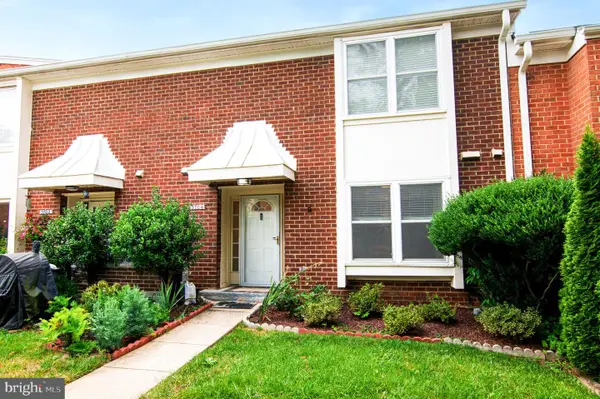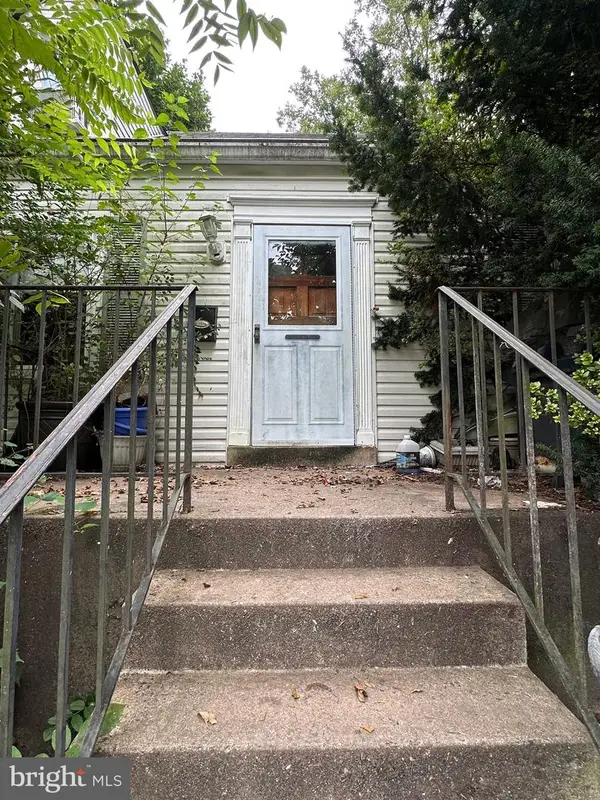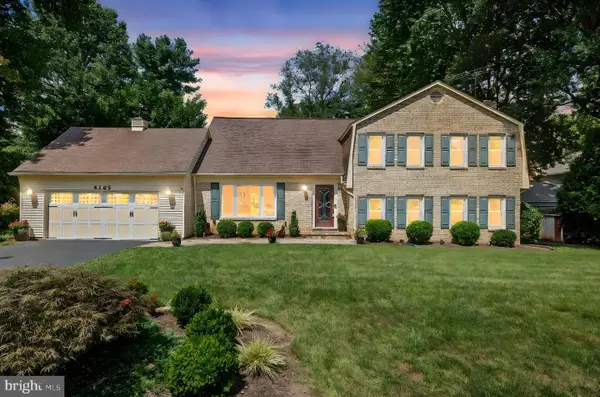2811 Elsmore St, FAIRFAX, VA 22031
Local realty services provided by:Better Homes and Gardens Real Estate Premier



Listed by:margarita w moylan
Office:corcoran mcenearney
MLS#:VAFX2258324
Source:BRIGHTMLS
Price summary
- Price:$898,000
- Price per sq. ft.:$342.23
About this home
Welcome to 2811 Elsmore Street, an exceptional and beautifully reimagined single-family residence in the heart of Fairfax, Virginia. Situated on a large, mature lot in a quiet, well-established neighborhood, this 5-bedroom, 3-full-bath home has undergone a whole home renovation designed to meet the demands of modern living while offering timeless style and everyday comfort.
Step inside and you’ll immediately notice the thoughtfully redesigned floor plan—opened up to create a seamless flow between living, dining, and kitchen areas, perfect for both daily life and entertaining. The brand-new kitchen is a true showstopper, featuring new white shaker style cabinetry, gleaming quartz countertops, stainless steel appliances that include the quietest dishwasher on the market, an induction range and built in microwave designed to give increased working height and space, designer hexagonal tile backsplash, and a peninsula area that offers in-kitchen eating space combined with additional storage inviting gatherings and conversation. All three bathrooms have been updated with gorgeous tile, all new contemporary vanities, beautiful lighting and black matte finishes. Throughout the home, new recessed lighting has been added to brighten spaces, enhancing the natural light that pours in through generous replacement windows.
The home offers two expansive living entertainment areas—ideal for relaxing, hosting guests, or creating distinct spaces for media, reading, or play. All 5 bedrooms are impressively sized, offering flexibility for multigenerational living, guest rooms, or remote workspace. A bonus feature of this home is the enormous enclosed patio, a rare bonus space with endless potential: use it as a game room (pool table or ping pong, anyone?), fitness studio, year-round bug-free al-fresco dining, or future hot tub/sauna retreat. Whatever your vision, this space is ready to bring all the joy you desire.
Outside, the mature landscaped flat lot provides ample room for gardening, play, entertaining and pets. The peaceful neighborhood, with no HOA, offers a perfect blend of serenity and amazing accessibility.
Commuters will love the unbeatable location: just a 1 mile walk/bike ride to the Vienna/Fairfax-GMU Metro Station and 2.5 miles to the Dunn Loring-Merrifield Metro Station, with easy access to I-66, Route 50, and I-495, putting Tysons Corner, Arlington, Alexandria & Washington, D.C. all within easy reach. Shopping, dining, and entertainment are abundant in any direction. Just 3.2 miles from charming downtown Vienna, 2.7 miles from the vibrant Mosaic District, and minutes to everyday essentials including Trader Joe’s (2.5 mi), Wegmans (3.4 mi), Whole Foods (4.2 mi), and Inova Fairfax Hospital (3.5 mi).
With over over $150K in recent renovations and upgrades throughout including freshly painted interior, updates galore, a completely modernized living space, and plenty of off-street parking. This move-in ready home offers the rare combination of modern renovation, abundant space, a flexible layout, and unbeatable proximity to everything Northern Virginia has to offer. Whether you’re commuting to DC, relaxing in the Mosaic District, or enjoying the charm of Vienna, 2811 Elsmore Street puts you right in the center of it all.
Schedule your private tour today – this Fairfax gem won’t last!
New Roof-2025 (gutter guard system installed)
New Furnace-2023
Fireplaces are both offered As-Is and seller/trustee does is unaware of current condition.
Shed is As-Is
Contact an agent
Home facts
- Year built:1966
- Listing Id #:VAFX2258324
- Added:20 day(s) ago
- Updated:August 15, 2025 at 01:53 PM
Rooms and interior
- Bedrooms:5
- Total bathrooms:3
- Full bathrooms:3
- Living area:2,624 sq. ft.
Heating and cooling
- Cooling:Ceiling Fan(s), Central A/C
- Heating:Central, Natural Gas, Programmable Thermostat, Wood Burn Stove
Structure and exterior
- Roof:Architectural Shingle
- Year built:1966
- Building area:2,624 sq. ft.
Utilities
- Water:Public
- Sewer:No Septic System, Public Sewer
Finances and disclosures
- Price:$898,000
- Price per sq. ft.:$342.23
- Tax amount:$8,321 (2025)
New listings near 2811 Elsmore St
- New
 $508,000Active3 beds 3 baths1,610 sq. ft.
$508,000Active3 beds 3 baths1,610 sq. ft.3704 Persimmon Cir, FAIRFAX, VA 22031
MLS# VAFX2261924Listed by: COLDWELL BANKER REALTY - New
 $420,000Active2 beds 2 baths1,188 sq. ft.
$420,000Active2 beds 2 baths1,188 sq. ft.4025 Hallman St, FAIRFAX, VA 22030
MLS# VAFC2006788Listed by: KELLER WILLIAMS REALTY - Coming Soon
 $274,900Coming Soon2 beds 1 baths
$274,900Coming Soon2 beds 1 baths9475 Fairfax Blvd #102, FAIRFAX, VA 22031
MLS# VAFC2006812Listed by: PEARSON SMITH REALTY, LLC - Open Sun, 1 to 4pmNew
 $1,049,000Active4 beds 3 baths3,654 sq. ft.
$1,049,000Active4 beds 3 baths3,654 sq. ft.5265 Ofaly Rd, FAIRFAX, VA 22030
MLS# VAFX2260756Listed by: SAMSON PROPERTIES - New
 $900,000Active4 beds 3 baths2,614 sq. ft.
$900,000Active4 beds 3 baths2,614 sq. ft.9260 Eljames Dr, FAIRFAX, VA 22032
MLS# VAFX2261182Listed by: WEICHERT, REALTORS - New
 $1,150,000Active4 beds 4 baths3,900 sq. ft.
$1,150,000Active4 beds 4 baths3,900 sq. ft.10217 Grovewood Way, FAIRFAX, VA 22032
MLS# VAFX2261752Listed by: REDFIN CORPORATION - Open Sun, 10am to 12pmNew
 $289,000Active1 beds 1 baths564 sq. ft.
$289,000Active1 beds 1 baths564 sq. ft.3910 Penderview Dr #632, FAIRFAX, VA 22033
MLS# VAFX2261708Listed by: COMPASS - New
 $425,000Active3 beds 2 baths1,064 sq. ft.
$425,000Active3 beds 2 baths1,064 sq. ft.12105 Greenway Ct #201, FAIRFAX, VA 22033
MLS# VAFX2259972Listed by: CORCORAN MCENEARNEY - New
 $949,900Active4 beds 4 baths2,952 sq. ft.
$949,900Active4 beds 4 baths2,952 sq. ft.12977 Hampton Forest, FAIRFAX, VA 22030
MLS# VAFX2261634Listed by: CENTURY 21 NEW MILLENNIUM - Open Fri, 4 to 6pmNew
 $997,000Active5 beds 4 baths2,448 sq. ft.
$997,000Active5 beds 4 baths2,448 sq. ft.4908 Gadsen Dr, FAIRFAX, VA 22032
MLS# VAFX2256580Listed by: EXP REALTY, LLC

