2907 Saintsbury Plz #206, FAIRFAX, VA 22031
Local realty services provided by:Better Homes and Gardens Real Estate Cassidon Realty
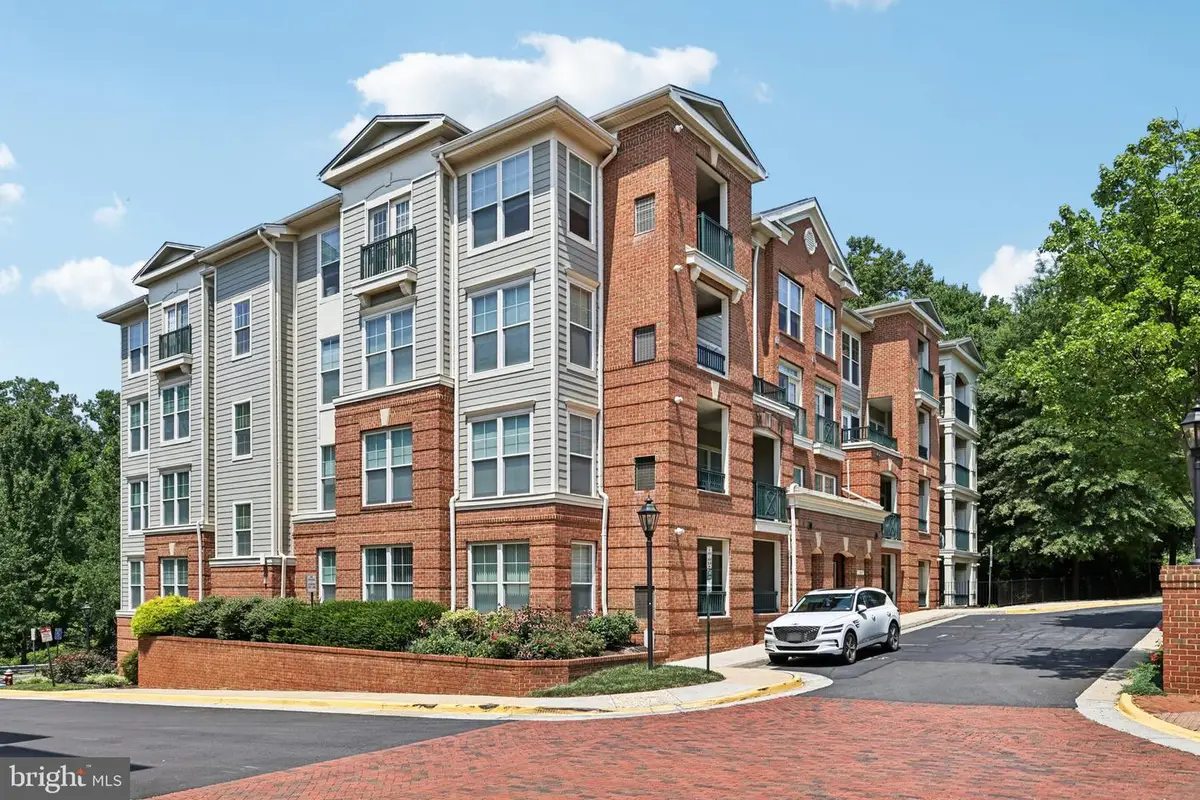
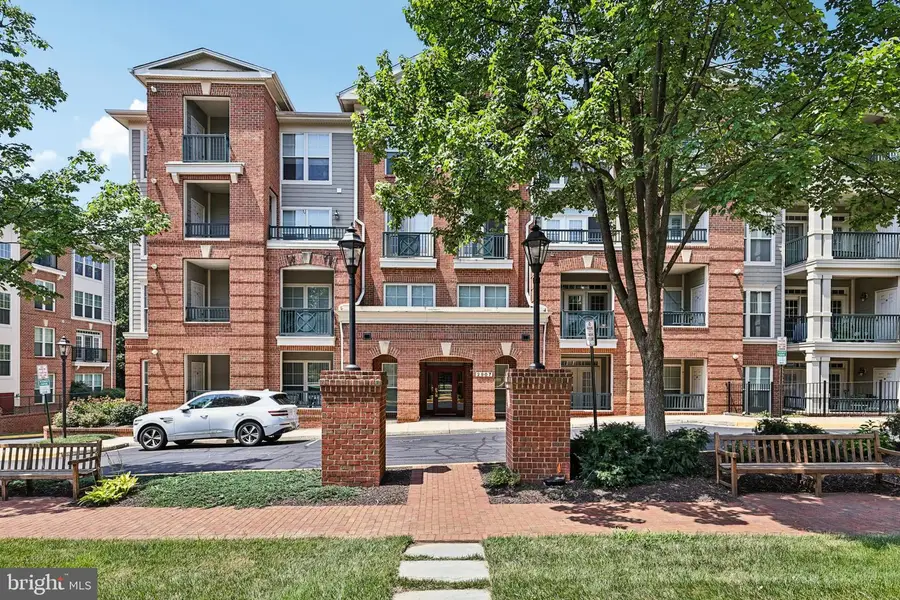
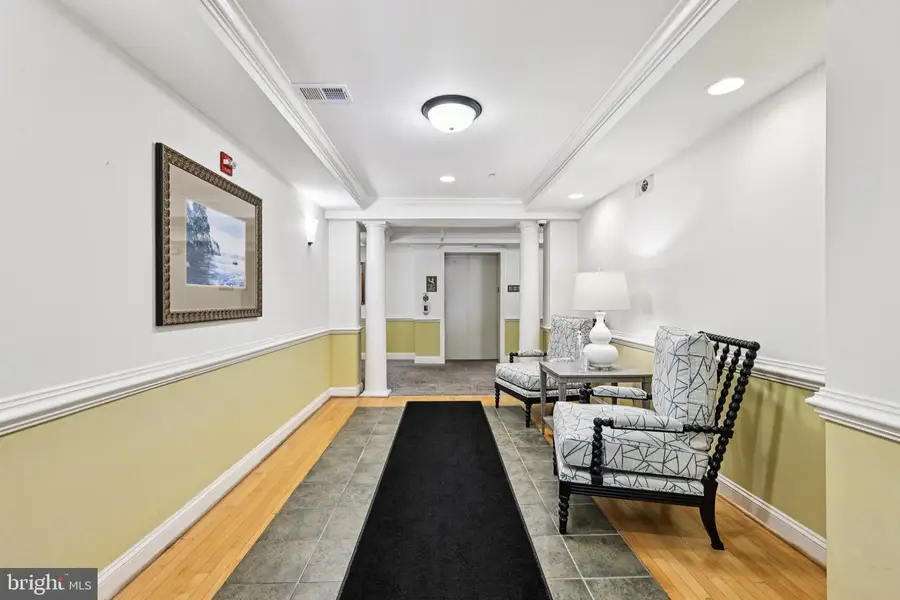
Upcoming open houses
- Sat, Aug 1601:00 pm - 04:00 pm
Listed by:troy j sponaugle
Office:samson properties
MLS#:VAFX2257034
Source:BRIGHTMLS
Price summary
- Price:$450,000
- Price per sq. ft.:$328.95
About this home
PRICE IMPROVED BY $25K TO $450K $25K UNDER MARKET. ! Luxurious 55+ Community with Elevators easy walking distance to the Vienna Metro!
Step into comfort and convenience with this beautifully upgraded unit, ideally situated near the Vienna Metro station. Designed for easy living, this home is located within a well-maintained 55+ community that offers elevator access and a peaceful, welcoming environment.
Inside, you’ll find a thoughtfully updated interior featuring granite countertops, recessed lighting throughout, and a layout that combines functionality with modern style. The open-concept living and dining area is perfect for entertaining or enjoying quiet evenings at home.
Additional highlights include in-unit washer and dryer, pre-installed stereo wiring, and a private balcony offering serene, unobstructed views — the perfect place to sip your morning coffee or unwind after a long day.
This home offers incredible value and is priced to sell quickly. Whether you're downsizing or looking for a low-maintenance lifestyle in a prime location, this unit is a must-see. HVAC, WH & Kitchen appliances all purchased within last three years. You should not have to do any maintenance for at least 10 years! Just buy, paint and enjoy!
Don't miss this opportunity – schedule your showing today!
Contact an agent
Home facts
- Year built:2005
- Listing Id #:VAFX2257034
- Added:20 day(s) ago
- Updated:August 15, 2025 at 07:30 AM
Rooms and interior
- Bedrooms:2
- Total bathrooms:2
- Full bathrooms:2
- Living area:1,368 sq. ft.
Heating and cooling
- Cooling:Central A/C
- Heating:Forced Air, Natural Gas
Structure and exterior
- Roof:Asphalt
- Year built:2005
- Building area:1,368 sq. ft.
Schools
- High school:OAKTON
- Middle school:THOREAU
- Elementary school:MOSAIC
Utilities
- Water:Public
- Sewer:Public Septic, Public Sewer
Finances and disclosures
- Price:$450,000
- Price per sq. ft.:$328.95
- Tax amount:$5,019 (2025)
New listings near 2907 Saintsbury Plz #206
- New
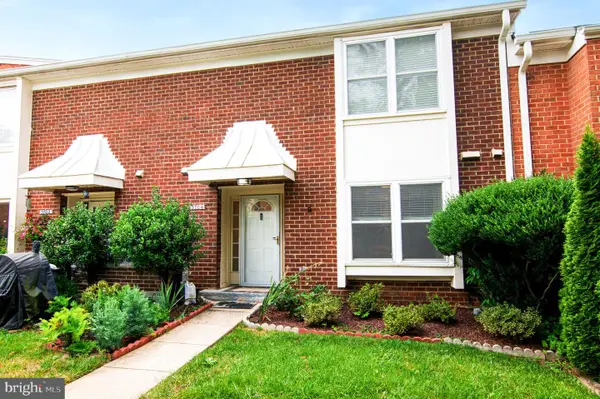 $508,000Active3 beds 3 baths1,610 sq. ft.
$508,000Active3 beds 3 baths1,610 sq. ft.3704 Persimmon Cir, FAIRFAX, VA 22031
MLS# VAFX2261924Listed by: COLDWELL BANKER REALTY - New
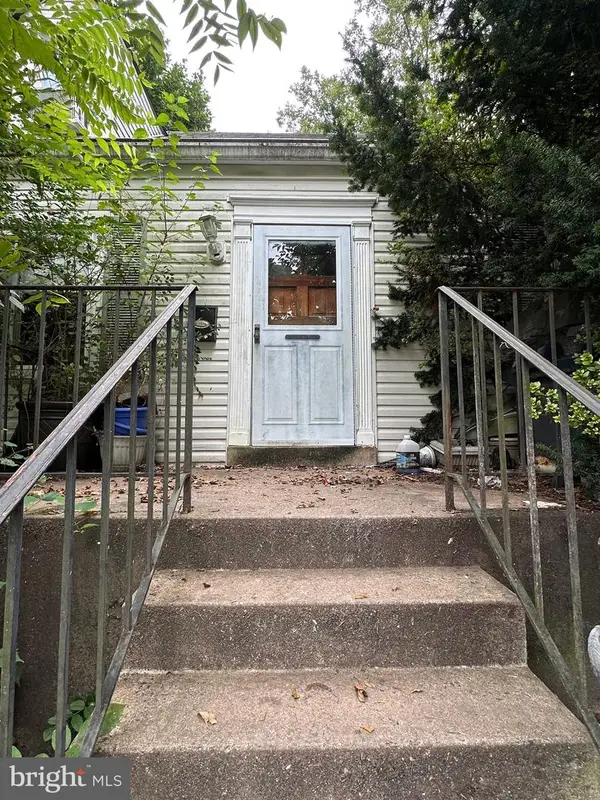 $420,000Active2 beds 2 baths1,188 sq. ft.
$420,000Active2 beds 2 baths1,188 sq. ft.4025 Hallman St, FAIRFAX, VA 22030
MLS# VAFC2006788Listed by: KELLER WILLIAMS REALTY - Coming Soon
 $274,900Coming Soon2 beds 1 baths
$274,900Coming Soon2 beds 1 baths9475 Fairfax Blvd #102, FAIRFAX, VA 22031
MLS# VAFC2006812Listed by: PEARSON SMITH REALTY, LLC - New
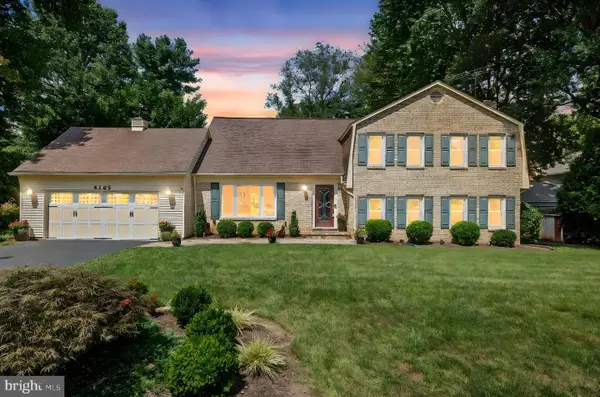 $1,049,000Active4 beds 3 baths3,654 sq. ft.
$1,049,000Active4 beds 3 baths3,654 sq. ft.5265 Ofaly Rd, FAIRFAX, VA 22030
MLS# VAFX2260756Listed by: SAMSON PROPERTIES - New
 $900,000Active4 beds 3 baths2,614 sq. ft.
$900,000Active4 beds 3 baths2,614 sq. ft.9260 Eljames Dr, FAIRFAX, VA 22032
MLS# VAFX2261182Listed by: WEICHERT, REALTORS - New
 $1,150,000Active4 beds 4 baths3,900 sq. ft.
$1,150,000Active4 beds 4 baths3,900 sq. ft.10217 Grovewood Way, FAIRFAX, VA 22032
MLS# VAFX2261752Listed by: REDFIN CORPORATION - Open Sun, 10am to 12pmNew
 $289,000Active1 beds 1 baths564 sq. ft.
$289,000Active1 beds 1 baths564 sq. ft.3910 Penderview Dr #632, FAIRFAX, VA 22033
MLS# VAFX2261708Listed by: COMPASS - New
 $425,000Active3 beds 2 baths1,064 sq. ft.
$425,000Active3 beds 2 baths1,064 sq. ft.12105 Greenway Ct #201, FAIRFAX, VA 22033
MLS# VAFX2259972Listed by: CORCORAN MCENEARNEY - New
 $949,900Active4 beds 4 baths2,952 sq. ft.
$949,900Active4 beds 4 baths2,952 sq. ft.12977 Hampton Forest, FAIRFAX, VA 22030
MLS# VAFX2261634Listed by: CENTURY 21 NEW MILLENNIUM - Open Fri, 4 to 6pmNew
 $997,000Active5 beds 4 baths2,448 sq. ft.
$997,000Active5 beds 4 baths2,448 sq. ft.4908 Gadsen Dr, FAIRFAX, VA 22032
MLS# VAFX2256580Listed by: EXP REALTY, LLC

