2911 Deer Hollow Way #421 & 422, FAIRFAX, VA 22031
Local realty services provided by:Better Homes and Gardens Real Estate Capital Area
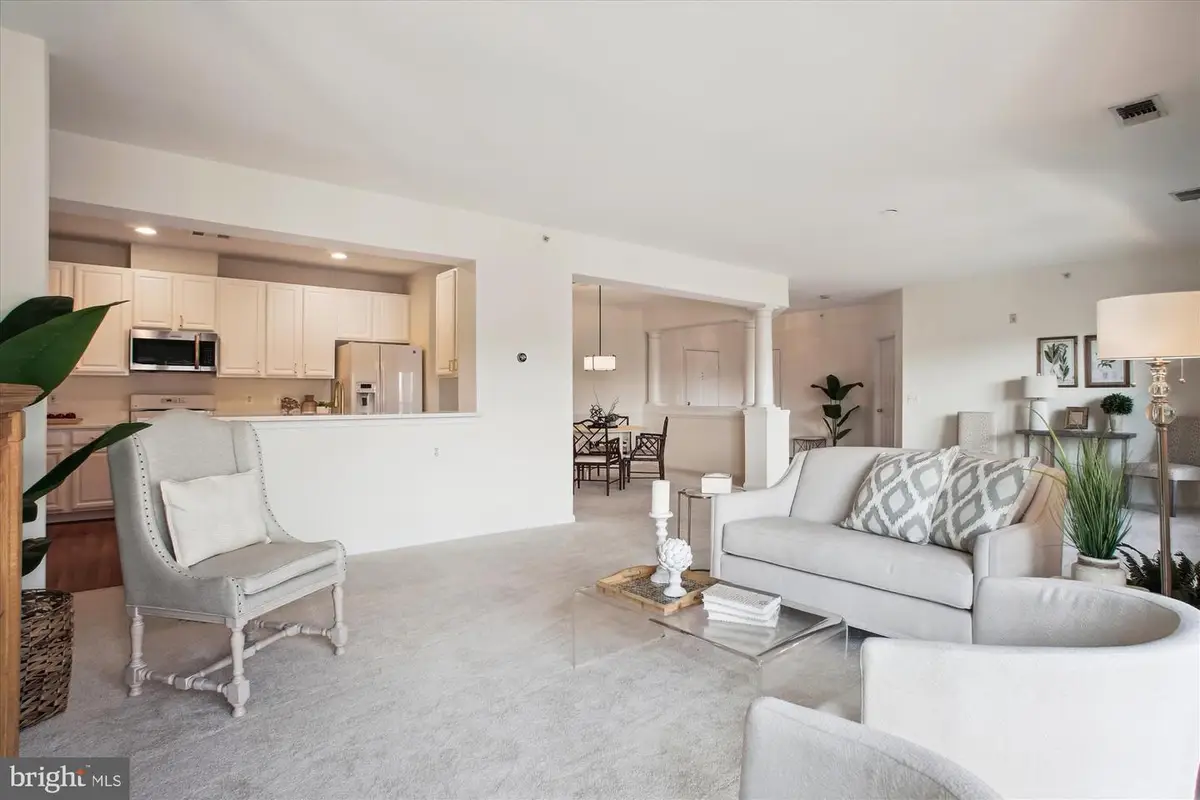

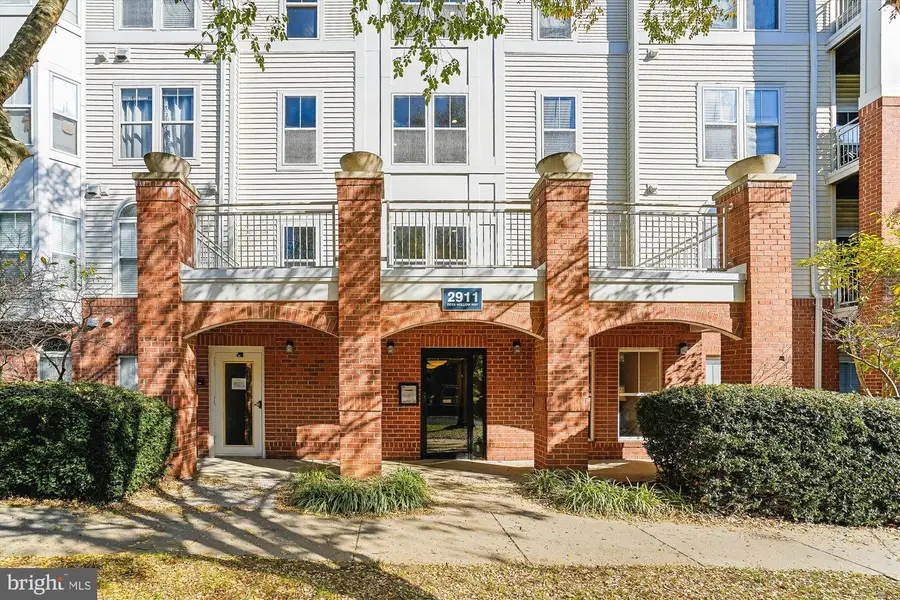
Listed by:virginia w rowell
Office:coldwell banker realty
MLS#:VAFX2248266
Source:BRIGHTMLS
Price summary
- Price:$890,000
- Price per sq. ft.:$356
About this home
Take the elevator to your dream PENTHOUSE!!! Come see this VERY spacious condo with THREE Bedrooms and THREE Full Baths PLUS Home Office/Den/Gym...3 minute walk to the Vienna/George Mason U. METRO Station!!! Enjoy the beauty of tree top living in this 2400 square foot property and yet, so close to METRO that you're in DC in minutes!! It's the BEST of both worlds. All NEW neutral carpet and freshly painted throughout! Foyer and Baths with NEW LVP and Kitchen with NEW engineered wood, quartz countertops and creamy white wood cabinetry. Walls of windows for a flood of sunshine...TWO separate balconies to enjoy the outdoors, accessed from both the Living Room and Primary Suite! Lots of storage with a Primary walk-in closet that's amazing. Bedroom #2 has 2 closets, one a walk-in also! Appliances were recently replaced and built-in Microwave is brand NEW! This secure property conveys with TWO garage parking spaces #67 and #68, a few steps from the elevator door. Abundant additional guest parking in outdoor lot. Laundry Room with full size front loading machines and additional access to hallway. LOCATION, LOCATION...close to Mosaic District, Pan Am Shopping Center, Fairfax Circle Shopping, Tysons Corner for dining and entertainment. Enjoy the community pool, club house, picnic area, car wash zone and scenic walking paths. Very convenient to Route 66, Rt. 29, Rt. 50 and 495
Contact an agent
Home facts
- Year built:2001
- Listing Id #:VAFX2248266
- Added:286 day(s) ago
- Updated:August 15, 2025 at 07:30 AM
Rooms and interior
- Bedrooms:3
- Total bathrooms:3
- Full bathrooms:3
- Living area:2,500 sq. ft.
Heating and cooling
- Cooling:Central A/C
- Heating:Central, Forced Air, Natural Gas
Structure and exterior
- Roof:Composite, Shingle
- Year built:2001
- Building area:2,500 sq. ft.
Schools
- High school:OAKTON
Utilities
- Water:Public
- Sewer:Public Sewer
Finances and disclosures
- Price:$890,000
- Price per sq. ft.:$356
- Tax amount:$7,634 (2025)
New listings near 2911 Deer Hollow Way #421 & 422
- New
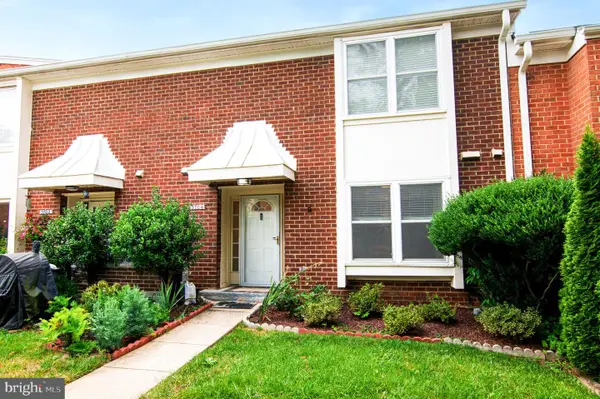 $508,000Active3 beds 3 baths1,610 sq. ft.
$508,000Active3 beds 3 baths1,610 sq. ft.3704 Persimmon Cir, FAIRFAX, VA 22031
MLS# VAFX2261924Listed by: COLDWELL BANKER REALTY - New
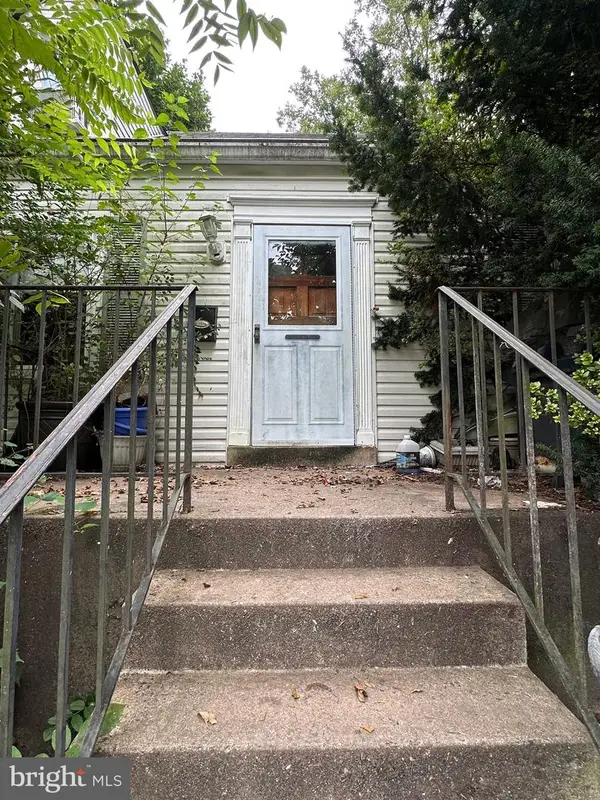 $420,000Active2 beds 2 baths1,188 sq. ft.
$420,000Active2 beds 2 baths1,188 sq. ft.4025 Hallman St, FAIRFAX, VA 22030
MLS# VAFC2006788Listed by: KELLER WILLIAMS REALTY - Coming Soon
 $274,900Coming Soon2 beds 1 baths
$274,900Coming Soon2 beds 1 baths9475 Fairfax Blvd #102, FAIRFAX, VA 22031
MLS# VAFC2006812Listed by: PEARSON SMITH REALTY, LLC - Open Sun, 1 to 4pmNew
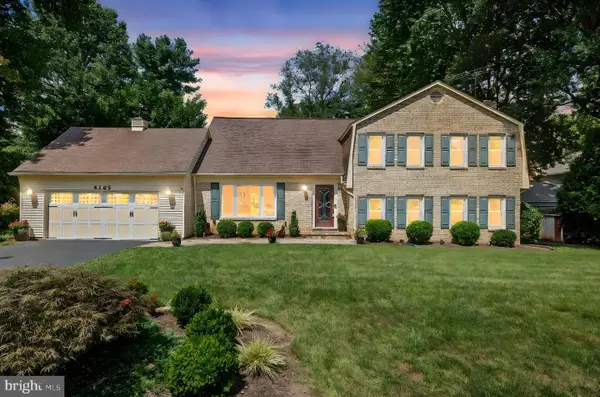 $1,049,000Active4 beds 3 baths3,654 sq. ft.
$1,049,000Active4 beds 3 baths3,654 sq. ft.5265 Ofaly Rd, FAIRFAX, VA 22030
MLS# VAFX2260756Listed by: SAMSON PROPERTIES - New
 $900,000Active4 beds 3 baths2,614 sq. ft.
$900,000Active4 beds 3 baths2,614 sq. ft.9260 Eljames Dr, FAIRFAX, VA 22032
MLS# VAFX2261182Listed by: WEICHERT, REALTORS - New
 $1,150,000Active4 beds 4 baths3,900 sq. ft.
$1,150,000Active4 beds 4 baths3,900 sq. ft.10217 Grovewood Way, FAIRFAX, VA 22032
MLS# VAFX2261752Listed by: REDFIN CORPORATION - Open Sun, 10am to 12pmNew
 $289,000Active1 beds 1 baths564 sq. ft.
$289,000Active1 beds 1 baths564 sq. ft.3910 Penderview Dr #632, FAIRFAX, VA 22033
MLS# VAFX2261708Listed by: COMPASS - New
 $425,000Active3 beds 2 baths1,064 sq. ft.
$425,000Active3 beds 2 baths1,064 sq. ft.12105 Greenway Ct #201, FAIRFAX, VA 22033
MLS# VAFX2259972Listed by: CORCORAN MCENEARNEY - New
 $949,900Active4 beds 4 baths2,952 sq. ft.
$949,900Active4 beds 4 baths2,952 sq. ft.12977 Hampton Forest, FAIRFAX, VA 22030
MLS# VAFX2261634Listed by: CENTURY 21 NEW MILLENNIUM - Open Fri, 4 to 6pmNew
 $997,000Active5 beds 4 baths2,448 sq. ft.
$997,000Active5 beds 4 baths2,448 sq. ft.4908 Gadsen Dr, FAIRFAX, VA 22032
MLS# VAFX2256580Listed by: EXP REALTY, LLC

