3027 White Birch Ct, FAIRFAX, VA 22031
Local realty services provided by:Better Homes and Gardens Real Estate Murphy & Co.
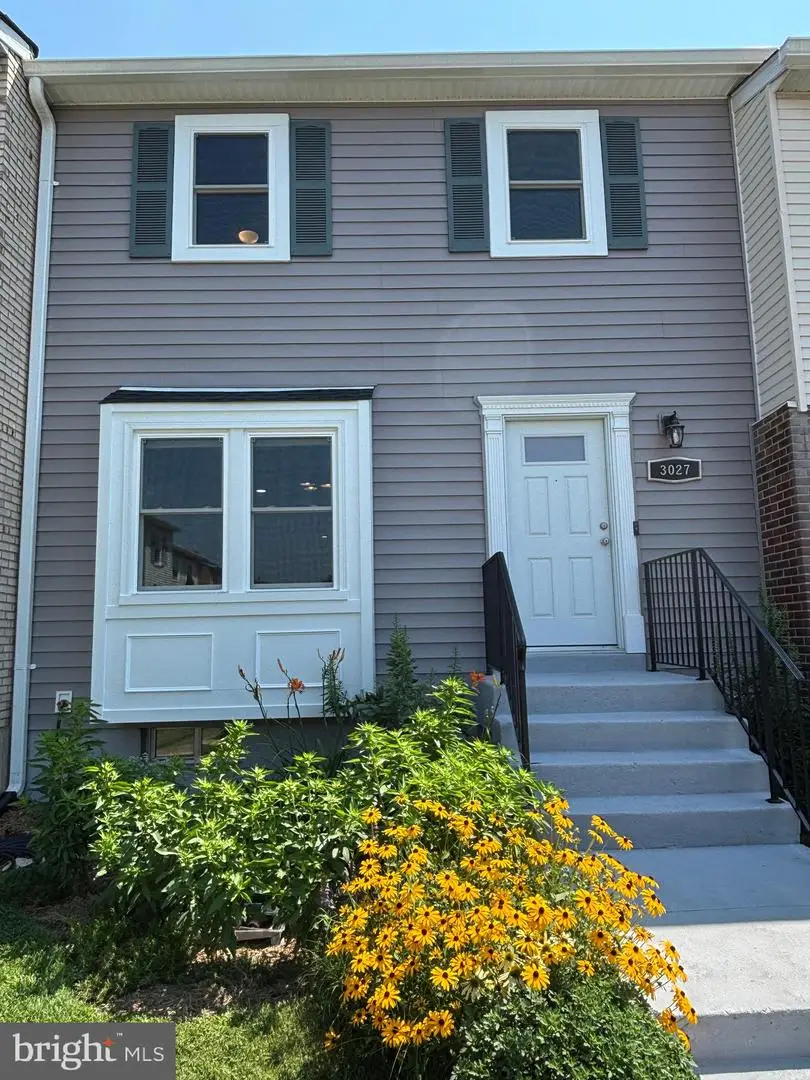
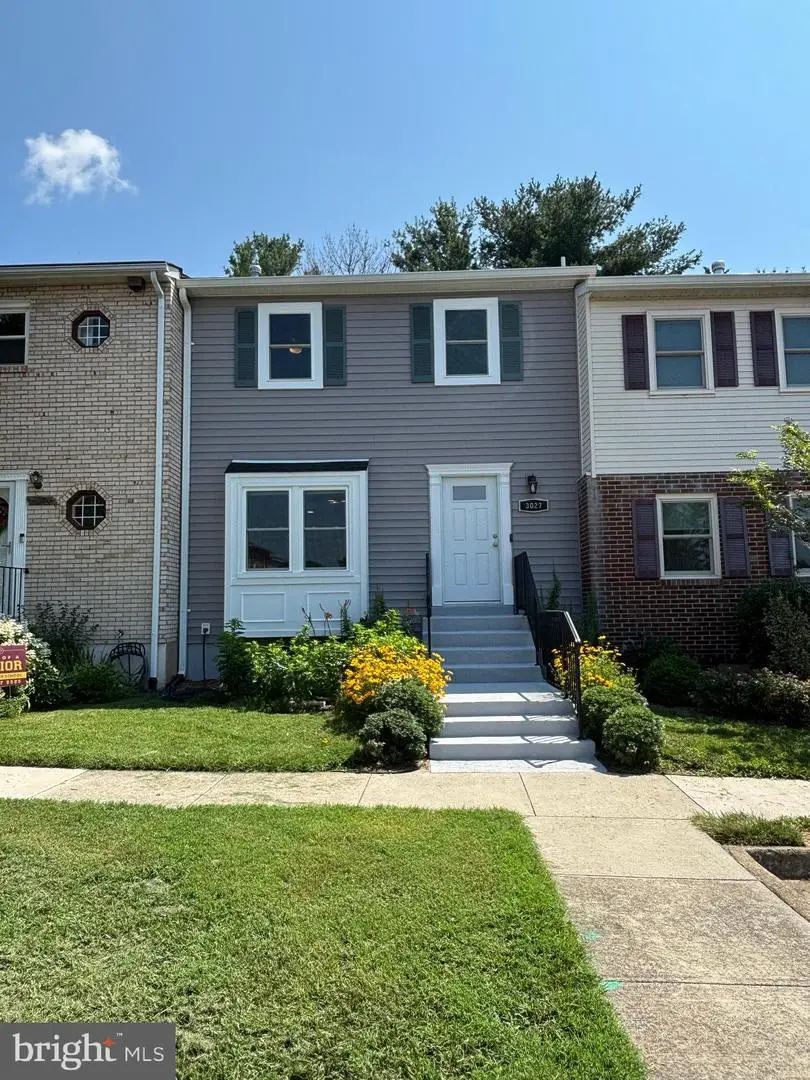

3027 White Birch Ct,FAIRFAX, VA 22031
$744,000
- 4 Beds
- 4 Baths
- 2,020 sq. ft.
- Townhouse
- Pending
Listed by:thadd c kezar
Office:corcoran mcenearney
MLS#:VAFX2253430
Source:BRIGHTMLS
Price summary
- Price:$744,000
- Price per sq. ft.:$368.32
- Monthly HOA dues:$132.33
About this home
Price Adjustment! Bring an offer. ......OPEN HOUSE THIS SUNDAY JULY 27TH FROM 2PM TO 4PM!! Welcome to Your DREAM Home in the UNBEATABLE Location in the Highly Desired CIRCLE WOODS Neighborhood Along with an Unbeatable NEW Price. WELCOME to 3027 White Birch Court! A Beautifully and Thoughtfully RENOVATED Three-Story Townhome Offering the Perfect BLEND of Comfort, Style and Convenience with TRULY Priceless Proximity to the Vienna METRO and Shopping, Dining and Entertainment! Completely REMODELED from Top to Bottom with Fully Permitted Upgrades, this home features an OPEN FLOOR PLAN, Four Bedrooms and Three and a Half Bathrooms, with Fully Finished Basement. The Main Level Features New Bay Window that Floods the Space with Natural Light Excellently Highlighting the GOURMET Kitchen with Granite Countertops, Stainless Steel Appliances, Textured White Subway tile and KITCHEN ISLAND for Additional Storage and Prep Space. GORGEOUS Hardwood Floors on Main Level and Upper Level. Step onto the Spacious Deck Has Views of Trees and GREEN Space and a BackYard Space with lots of SUN for Plants to Thrive. THOUGHTFULLY Renovated Over the Years, this Home Boasts MAJOR UPGRADES: Roof (2024), Siding (2023), Master Bathroom Full Renovation (2023), Full Kitchen Renovation (2023), New Hardwood Floors 1st and 2nd floors (2023), New PELLA Windows with 10 Year Warranty (2023), New Water Heater, Microwave, Dishwasher (2022), New Refrigerator and Stove/Range (2020), Hall Bathroom - New Toilet, Vanity, Mirror, Cabinet, Fan/Heater (2023), New Fence - Backyard (2023), New Interior Doors Throughout - All Solid Core (2024), New Lighting Throughout (2023), New Attic Blown Insulation (2023), New Break Box, 200 AMP, AFCI in all living areas and GFCI in all bathrooms, kitchen and laundry (2023), New Bay Window (2023), Upgraded Insulation on back half of home and front basement (2023) Honeywell ProSeries Thermostat, Hardwired Cat 6 Ethernet throughout house (2023), Whole home surge protector (2024). Following this LARGE list of MAJOR Upgrades are ADDITIONAL UPGRADES: Full powder room renovation (2023), Basement Bathroom - New toilet, Vanity, Lights & Hardware (2025), New PELLA Front Door - 10 year warranty (2023) (EUFY Video Doorbell), New Bedroom Ceiling Fans - Hunter Brand (2023), Two (2) fireplaces converted to GAS, one with log starter, one with gas log insert (2023), New Front Railing (2023), New Exterior Power Outlet (2023), New Anti-freeze hose bibs (2023), Attic TV antenna installed with cabling throughout house (2024), Ethernet Cabinet installed with wiring support and uninterrupted power supply (internet battery backup), Large closet converted to an office and fully soundproof (2025) Sound proofed between basement and main level (2024), New PELLA Sliding glass door (2015), Wired Stove w/220V (Prepped for induction stove/range, if desired), New Dishwasher disposal (2023). AND, if the MAJOR Upgrades and ADDITIONAL Upgrades were not enough, this Dream Home has a SUNSET View From Front of the Home, Neighbors are WONDERFUL (an Outstanding Community), TONS of Amenities and LOW HOA Dues for POOL, Two (2) Playgrounds, Walking Path, Tennis Courts and Bike Rental Station that is close to BIKE Trails. AND, the ONLY Townhome Community in this School Zone WITH GAS! WAIT!....And there is more: Two Assigned Parking Spaces, ABUNDANT Visitor Parking and a 10 min WALK to the Vienna METRO, this Home is a Commuters Dream! It's Also Just Steps from the Jim Scott Community Center and CLOSE to Major Highways like 29, 66 and 495. The MOSAIC District for Unique Shopping and Dining is Just a Short Drive Away. Located in the Oakton High School Pyramid that is HIGHLY Ranked. And, Mosaic E lementary is in ranked top t wenty schools in the State of Virginia!! Don't Miss the Opportunity to own this Fairfax, MOVE-IN-READY GEM in one of Northern Virginia's Most Desirable Communities. Welcome Home! Schedule Your Tour Today!
Contact an agent
Home facts
- Year built:1979
- Listing Id #:VAFX2253430
- Added:42 day(s) ago
- Updated:August 15, 2025 at 07:30 AM
Rooms and interior
- Bedrooms:4
- Total bathrooms:4
- Full bathrooms:3
- Half bathrooms:1
- Living area:2,020 sq. ft.
Heating and cooling
- Cooling:Central A/C
- Heating:Central, Forced Air, Natural Gas
Structure and exterior
- Year built:1979
- Building area:2,020 sq. ft.
- Lot area:0.04 Acres
Schools
- High school:OAKTON
- Middle school:THOREAU
- Elementary school:MOSAIC
Utilities
- Water:Public
- Sewer:Public Sewer
Finances and disclosures
- Price:$744,000
- Price per sq. ft.:$368.32
- Tax amount:$7,358 (2025)
New listings near 3027 White Birch Ct
- New
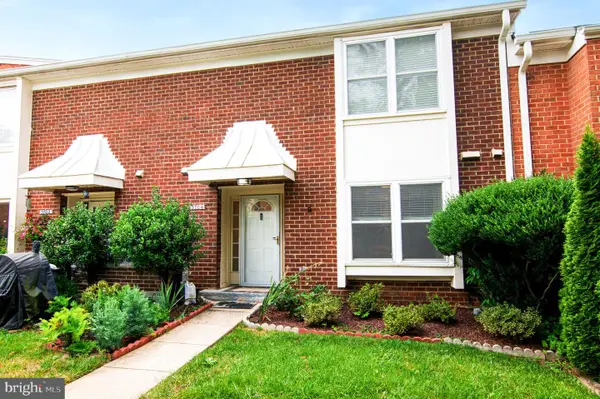 $508,000Active3 beds 3 baths1,610 sq. ft.
$508,000Active3 beds 3 baths1,610 sq. ft.3704 Persimmon Cir, FAIRFAX, VA 22031
MLS# VAFX2261924Listed by: COLDWELL BANKER REALTY - New
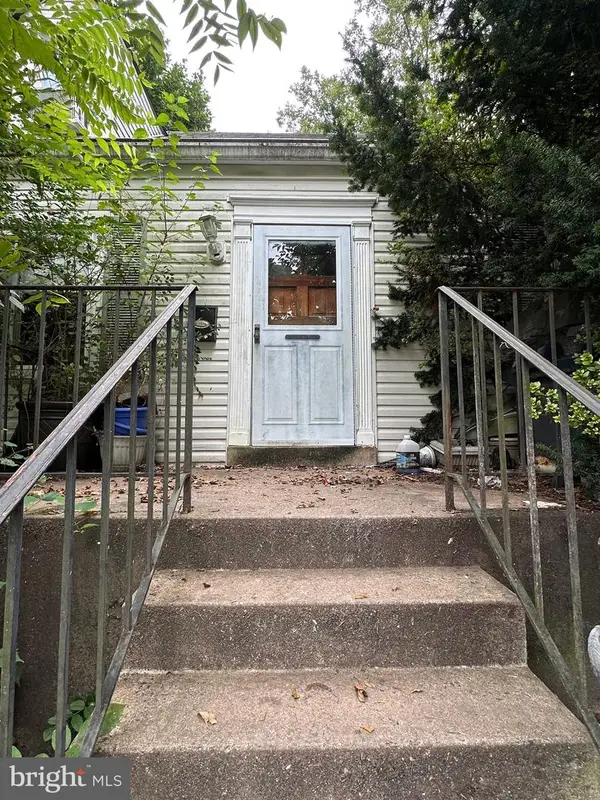 $420,000Active2 beds 2 baths1,188 sq. ft.
$420,000Active2 beds 2 baths1,188 sq. ft.4025 Hallman St, FAIRFAX, VA 22030
MLS# VAFC2006788Listed by: KELLER WILLIAMS REALTY - Coming Soon
 $274,900Coming Soon2 beds 1 baths
$274,900Coming Soon2 beds 1 baths9475 Fairfax Blvd #102, FAIRFAX, VA 22031
MLS# VAFC2006812Listed by: PEARSON SMITH REALTY, LLC - New
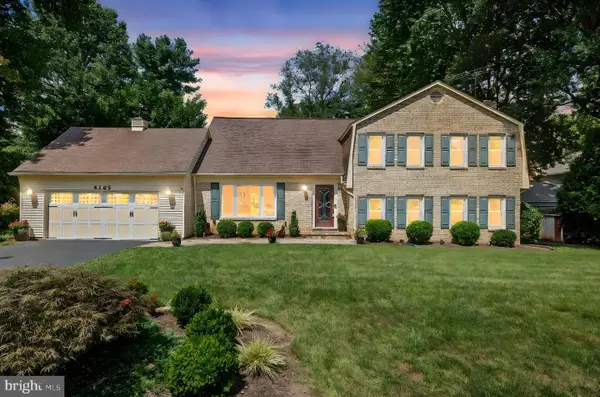 $1,049,000Active4 beds 3 baths3,654 sq. ft.
$1,049,000Active4 beds 3 baths3,654 sq. ft.5265 Ofaly Rd, FAIRFAX, VA 22030
MLS# VAFX2260756Listed by: SAMSON PROPERTIES - New
 $900,000Active4 beds 3 baths2,614 sq. ft.
$900,000Active4 beds 3 baths2,614 sq. ft.9260 Eljames Dr, FAIRFAX, VA 22032
MLS# VAFX2261182Listed by: WEICHERT, REALTORS - New
 $1,150,000Active4 beds 4 baths3,900 sq. ft.
$1,150,000Active4 beds 4 baths3,900 sq. ft.10217 Grovewood Way, FAIRFAX, VA 22032
MLS# VAFX2261752Listed by: REDFIN CORPORATION - Open Sun, 10am to 12pmNew
 $289,000Active1 beds 1 baths564 sq. ft.
$289,000Active1 beds 1 baths564 sq. ft.3910 Penderview Dr #632, FAIRFAX, VA 22033
MLS# VAFX2261708Listed by: COMPASS - New
 $425,000Active3 beds 2 baths1,064 sq. ft.
$425,000Active3 beds 2 baths1,064 sq. ft.12105 Greenway Ct #201, FAIRFAX, VA 22033
MLS# VAFX2259972Listed by: CORCORAN MCENEARNEY - New
 $949,900Active4 beds 4 baths2,952 sq. ft.
$949,900Active4 beds 4 baths2,952 sq. ft.12977 Hampton Forest, FAIRFAX, VA 22030
MLS# VAFX2261634Listed by: CENTURY 21 NEW MILLENNIUM - Open Fri, 4 to 6pmNew
 $997,000Active5 beds 4 baths2,448 sq. ft.
$997,000Active5 beds 4 baths2,448 sq. ft.4908 Gadsen Dr, FAIRFAX, VA 22032
MLS# VAFX2256580Listed by: EXP REALTY, LLC

