3141 Flintlock Rd, FAIRFAX, VA 22030
Local realty services provided by:Better Homes and Gardens Real Estate Community Realty
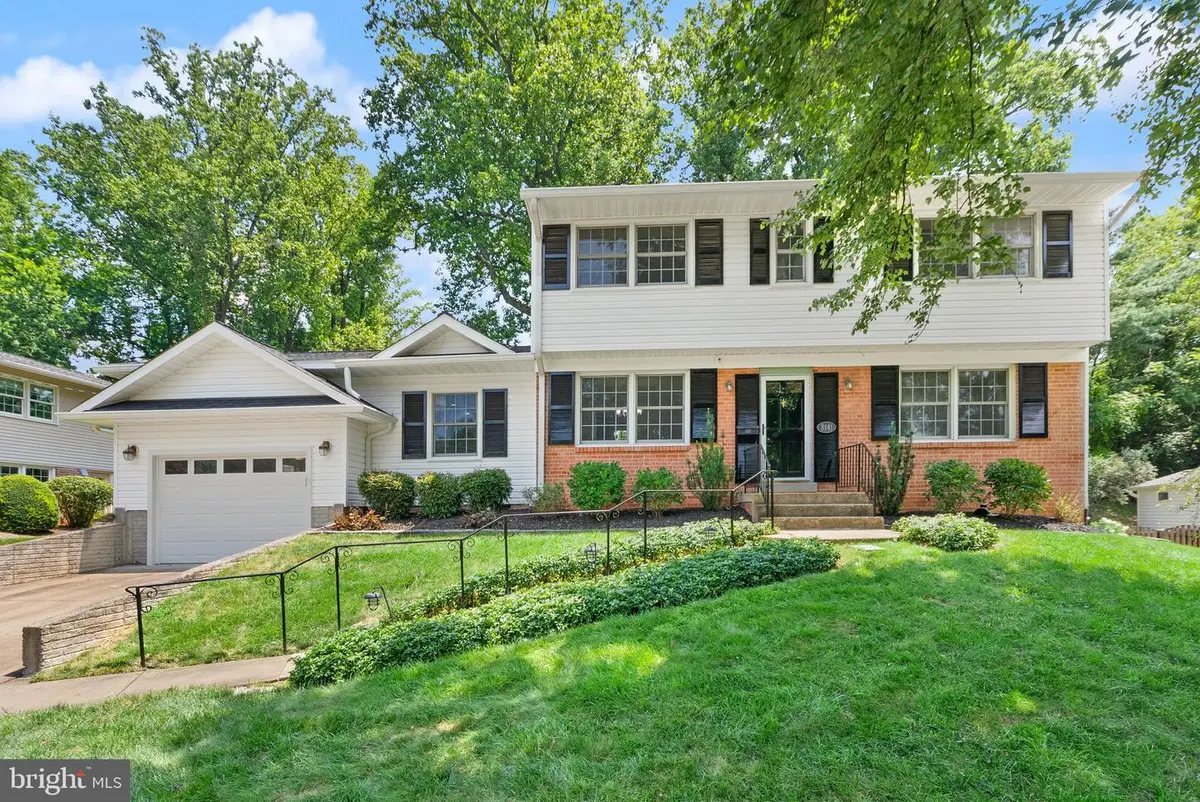
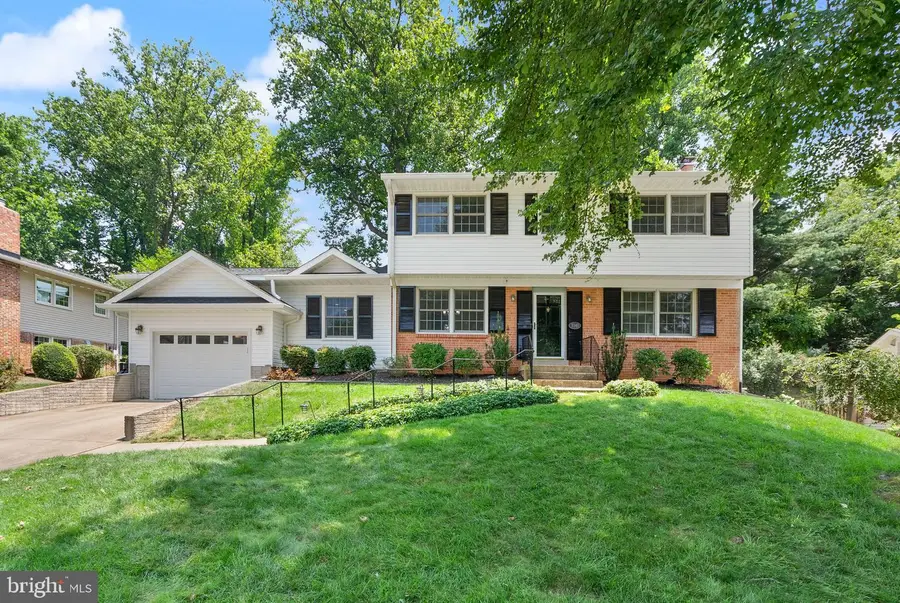

3141 Flintlock Rd,FAIRFAX, VA 22030
$789,990
- 4 Beds
- 3 Baths
- 2,760 sq. ft.
- Single family
- Pending
Listed by:sharmane octavia fernandez medaris
Office:real broker, llc.
MLS#:VAFC2006438
Source:BRIGHTMLS
Price summary
- Price:$789,990
- Price per sq. ft.:$286.23
About this home
There’s just something special about Mosby Woods and this home brings it to life. Nestled on one of the most loved streets in the neighborhood, this classic 3-level colonial has the space, light, and layout that make daily living feel easy and gatherings feel natural.Sunlight fills every room and the main level offers multiple spaces that flow effortlessly. The kitchen opens right into the dining and family rooms, so whether it’s a casual Tuesday dinner or a holiday celebration, everyone feels part of the moment.Upstairs, you’ll find four real bedrooms including a generous primary suite with its own bathroom and plenty of closet space. No awkward corners or tight squeezes—just the kind of layout that works for real life.The walk-out lower level gives you even more flexibility. Create a playroom, gym, workshop, or that extra hangout zone you’ve been wanting.And when it’s time to slow down, the sunroom, deck, and backyard are all set for morning coffee, weekend BBQs, or quiet evenings under the stars. This is a home that feels good from the inside out and grows with you in all the best ways.Located just blocks from the neighborhood pool, playground and trails you’ll love the sense of community that comes with living here. Enjoy unparalleled convenience with quick access to Amazon Fresh, Giant, Safeway, Wegmans, Costco, and Trader Joe’s, plus favorite local coffee spots like Compass Coffee and De Clieu. With proximity to downtown Fairfax City, Vienna, and the Mosaic District—along with easy commuting via Rt-66, I-495, and US-50—you’re not just choosing a home, you’re choosing a lifestyle.
Contact an agent
Home facts
- Year built:1963
- Listing Id #:VAFC2006438
- Added:22 day(s) ago
- Updated:August 15, 2025 at 07:30 AM
Rooms and interior
- Bedrooms:4
- Total bathrooms:3
- Full bathrooms:2
- Half bathrooms:1
- Living area:2,760 sq. ft.
Heating and cooling
- Cooling:Central A/C
- Heating:Forced Air, Natural Gas
Structure and exterior
- Roof:Composite
- Year built:1963
- Building area:2,760 sq. ft.
- Lot area:0.29 Acres
Schools
- Middle school:KATHERINE JOHNSON
- Elementary school:PROVIDENCE
Utilities
- Water:Public
- Sewer:Public Sewer
Finances and disclosures
- Price:$789,990
- Price per sq. ft.:$286.23
- Tax amount:$7,962 (2024)
New listings near 3141 Flintlock Rd
- New
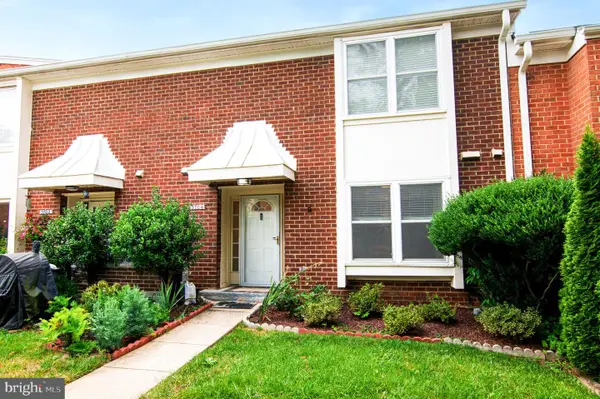 $508,000Active3 beds 3 baths1,610 sq. ft.
$508,000Active3 beds 3 baths1,610 sq. ft.3704 Persimmon Cir, FAIRFAX, VA 22031
MLS# VAFX2261924Listed by: COLDWELL BANKER REALTY - New
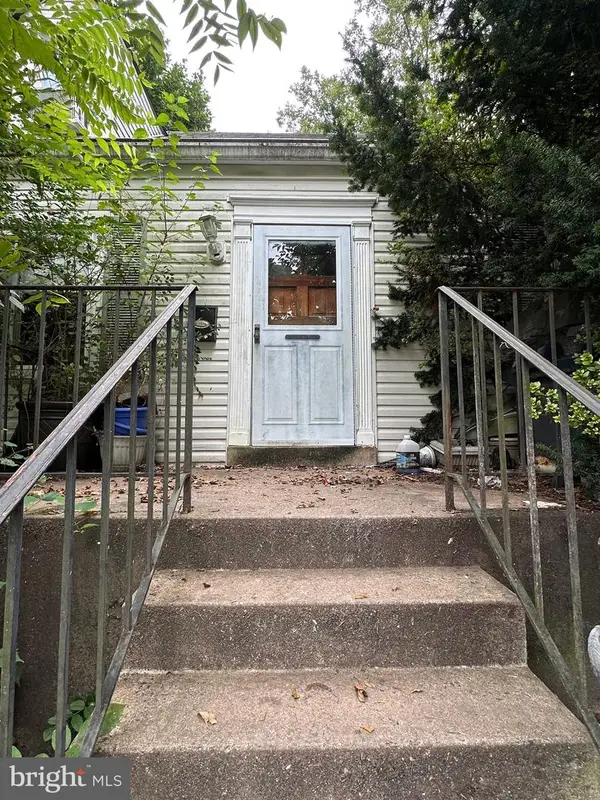 $420,000Active2 beds 2 baths1,188 sq. ft.
$420,000Active2 beds 2 baths1,188 sq. ft.4025 Hallman St, FAIRFAX, VA 22030
MLS# VAFC2006788Listed by: KELLER WILLIAMS REALTY - Coming Soon
 $274,900Coming Soon2 beds 1 baths
$274,900Coming Soon2 beds 1 baths9475 Fairfax Blvd #102, FAIRFAX, VA 22031
MLS# VAFC2006812Listed by: PEARSON SMITH REALTY, LLC - New
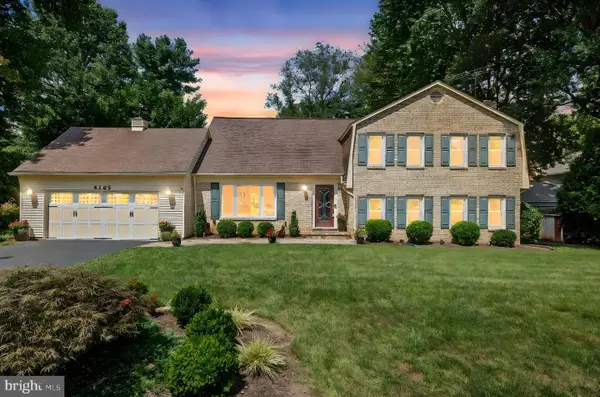 $1,049,000Active4 beds 3 baths3,654 sq. ft.
$1,049,000Active4 beds 3 baths3,654 sq. ft.5265 Ofaly Rd, FAIRFAX, VA 22030
MLS# VAFX2260756Listed by: SAMSON PROPERTIES - New
 $900,000Active4 beds 3 baths2,614 sq. ft.
$900,000Active4 beds 3 baths2,614 sq. ft.9260 Eljames Dr, FAIRFAX, VA 22032
MLS# VAFX2261182Listed by: WEICHERT, REALTORS - New
 $1,150,000Active4 beds 4 baths3,900 sq. ft.
$1,150,000Active4 beds 4 baths3,900 sq. ft.10217 Grovewood Way, FAIRFAX, VA 22032
MLS# VAFX2261752Listed by: REDFIN CORPORATION - Open Sun, 10am to 12pmNew
 $289,000Active1 beds 1 baths564 sq. ft.
$289,000Active1 beds 1 baths564 sq. ft.3910 Penderview Dr #632, FAIRFAX, VA 22033
MLS# VAFX2261708Listed by: COMPASS - New
 $425,000Active3 beds 2 baths1,064 sq. ft.
$425,000Active3 beds 2 baths1,064 sq. ft.12105 Greenway Ct #201, FAIRFAX, VA 22033
MLS# VAFX2259972Listed by: CORCORAN MCENEARNEY - New
 $949,900Active4 beds 4 baths2,952 sq. ft.
$949,900Active4 beds 4 baths2,952 sq. ft.12977 Hampton Forest, FAIRFAX, VA 22030
MLS# VAFX2261634Listed by: CENTURY 21 NEW MILLENNIUM - Open Fri, 4 to 6pmNew
 $997,000Active5 beds 4 baths2,448 sq. ft.
$997,000Active5 beds 4 baths2,448 sq. ft.4908 Gadsen Dr, FAIRFAX, VA 22032
MLS# VAFX2256580Listed by: EXP REALTY, LLC

