3321 Buckeye Ln, FAIRFAX, VA 22033
Local realty services provided by:Better Homes and Gardens Real Estate Reserve
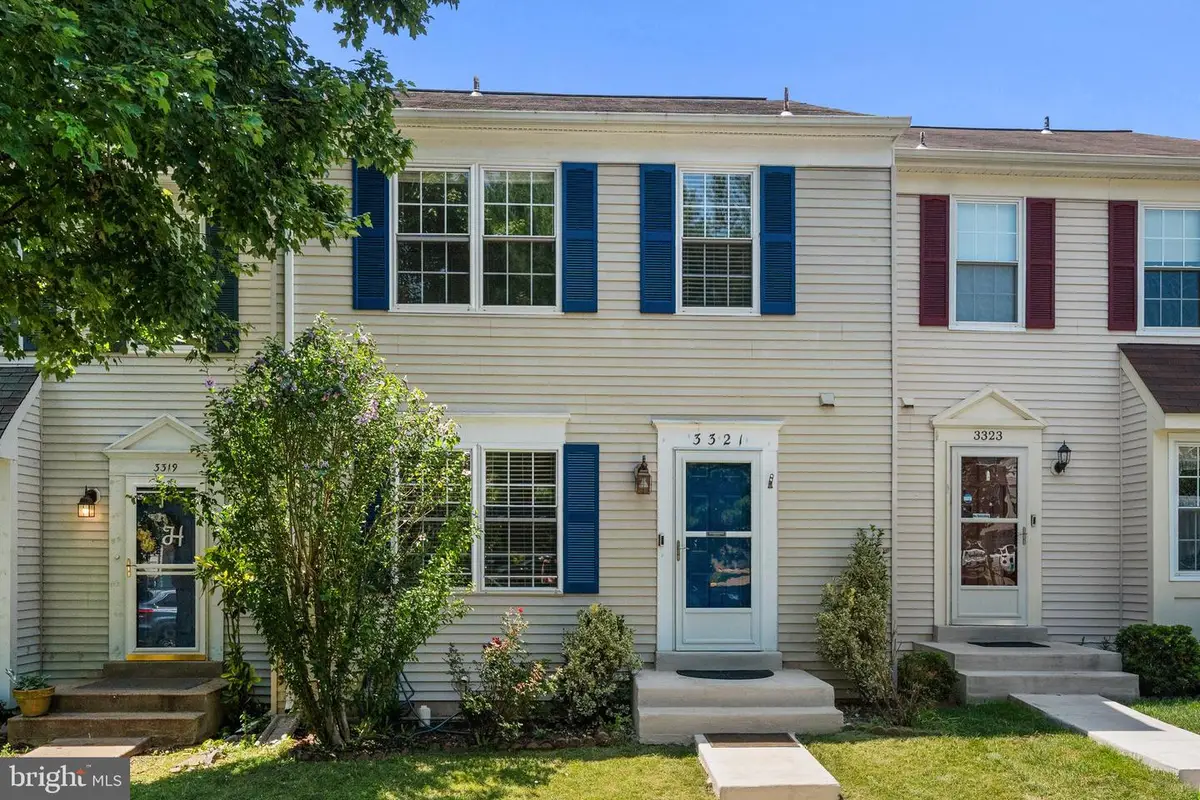
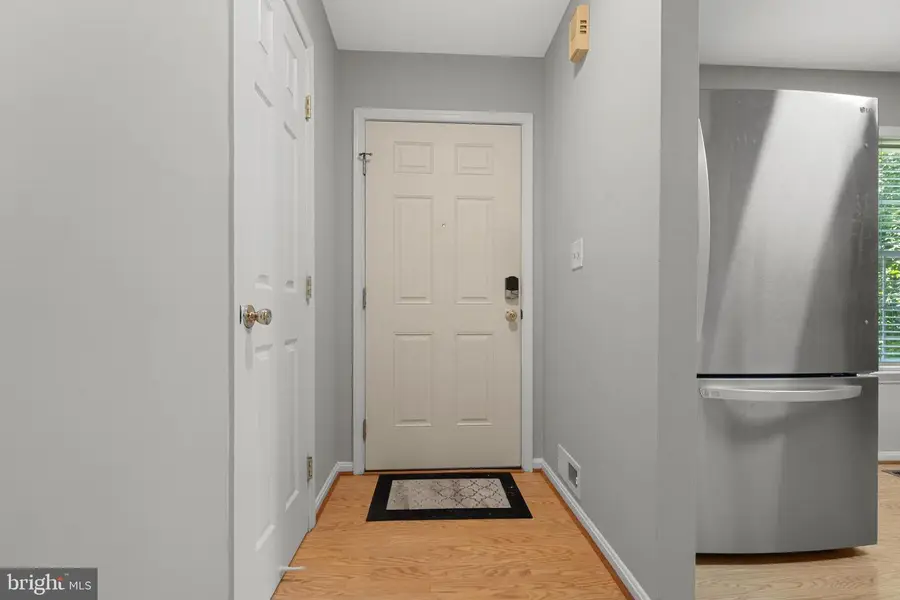
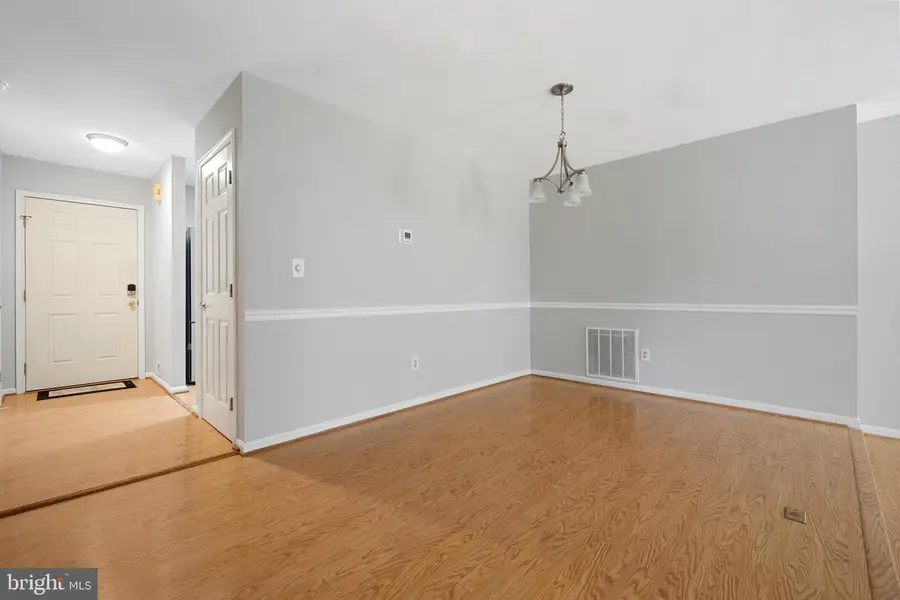
3321 Buckeye Ln,FAIRFAX, VA 22033
$615,000
- 3 Beds
- 4 Baths
- 1,844 sq. ft.
- Townhouse
- Active
Listed by:joseph k dao
Office:redfin corporation
MLS#:VAFX2260182
Source:BRIGHTMLS
Price summary
- Price:$615,000
- Price per sq. ft.:$333.51
- Monthly HOA dues:$309
About this home
Elegant, Move-In Ready Townhome with Modern Upgrades in primely located Franklin Glen. Welcome to this splendidly updated 3-bedroom, 3.5-bath townhome in the Franklin Glen community, that blends modern comfort, thoughtful enhancements, and a tranquil setting. Backing to mature trees and updated interior and exterior, this home is truly move-in ready. The refreshed garden, newly laden path, new front entry door and fresh exterior paint enhance curb appeal. Step inside this bright, open floor plan home featuring Wilsonart flooring on main and bedroom levels, the main level features a bright living area, a dedicated dining space, an updated kitchen, a convenient powder room, and access to a spacious composite deck perfect for relaxing or entertaining overlooking peaceful woods, with convenient hose access. The updated, sun-filled kitchen boasts rich granite countertops and cabinetry, and modern appliances including a new refrigerator, dishwasher, range, and microwave. The spacious primary suite includes a full bath, complemented by two additional bedrooms and updated baths. The walk-out lower level offers a large rec room with fireplace, full bath, and direct access to a fully fenced backyard refreshed with new mulch, painted fence, and storage shed. Home updates and upgrades include blinds throughout home (2017), new internet wiring throughout, ready for high-speed FIOS and home office needs & added electric outlets(2020), new water heater (2019), fence painting (2020), updated wiring for internet access (2020), water purification/softening system (2020), kitchen granite countertop and cabinet expansion (2021), high-efficiency gas furnace (2021), dishwasher (2022), hose access on deck (2023), front door (2023), refrigerator (2023), brand new washer(2025), Microwave (2025), fresh interior and exterior paint (June 2025), power washed deck (2025), kitchen light (2025), freshly painted front (June 2025), refreshed backyard with new mulch (2025). The Franklin Glen community offers five playgrounds, tennis, pickleball, and basketball courts, plus a pool with a swim team, all set around well-maintained walking trails through shaded woods along the scenic Flatlick Branch stream—perfect for jogging, strolling, and enjoying nature with peaceful creek views and frequent deer sightings. Conveniently located minutes from Fairfax County Parkway, Routes 50 and 28, top-rated schools, shopping, dining, and parks, this home combines modern upgrades with prime access to rest of Fairfax, Chantilly, Herndon, Reston, Dulles Airport, Washington, D. C. including easy commuting via the nearby Vienna/Fairfax-GMU Metro station on the Orange Line.
Mortgage savings may be available for buyers of this listing
Contact an agent
Home facts
- Year built:1986
- Listing Id #:VAFX2260182
- Added:7 day(s) ago
- Updated:August 14, 2025 at 01:41 PM
Rooms and interior
- Bedrooms:3
- Total bathrooms:4
- Full bathrooms:3
- Half bathrooms:1
- Living area:1,844 sq. ft.
Heating and cooling
- Cooling:Central A/C, Heat Pump(s)
- Heating:Central, Natural Gas
Structure and exterior
- Year built:1986
- Building area:1,844 sq. ft.
- Lot area:0.04 Acres
Schools
- High school:CHANTILLY
Utilities
- Water:Public
- Sewer:Public Sewer
Finances and disclosures
- Price:$615,000
- Price per sq. ft.:$333.51
- Tax amount:$6,076 (2025)
New listings near 3321 Buckeye Ln
- New
 $900,000Active4 beds 3 baths2,614 sq. ft.
$900,000Active4 beds 3 baths2,614 sq. ft.9260 Eljames Dr, FAIRFAX, VA 22032
MLS# VAFX2261182Listed by: WEICHERT, REALTORS - New
 $1,150,000Active4 beds 4 baths3,900 sq. ft.
$1,150,000Active4 beds 4 baths3,900 sq. ft.10217 Grovewood Way, FAIRFAX, VA 22032
MLS# VAFX2261752Listed by: REDFIN CORPORATION - Open Sun, 10am to 12pmNew
 $289,000Active1 beds 1 baths564 sq. ft.
$289,000Active1 beds 1 baths564 sq. ft.3910 Penderview Dr #632, FAIRFAX, VA 22033
MLS# VAFX2261708Listed by: COMPASS - Open Thu, 5 to 7pmNew
 $425,000Active3 beds 2 baths1,064 sq. ft.
$425,000Active3 beds 2 baths1,064 sq. ft.12105 Greenway Ct #201, FAIRFAX, VA 22033
MLS# VAFX2259972Listed by: CORCORAN MCENEARNEY - Coming Soon
 $949,900Coming Soon4 beds 4 baths
$949,900Coming Soon4 beds 4 baths12977 Hampton Forest, FAIRFAX, VA 22030
MLS# VAFX2261634Listed by: CENTURY 21 NEW MILLENNIUM - Coming SoonOpen Fri, 4 to 6pm
 $997,000Coming Soon5 beds 4 baths
$997,000Coming Soon5 beds 4 baths4908 Gadsen Dr, FAIRFAX, VA 22032
MLS# VAFX2256580Listed by: EXP REALTY, LLC - New
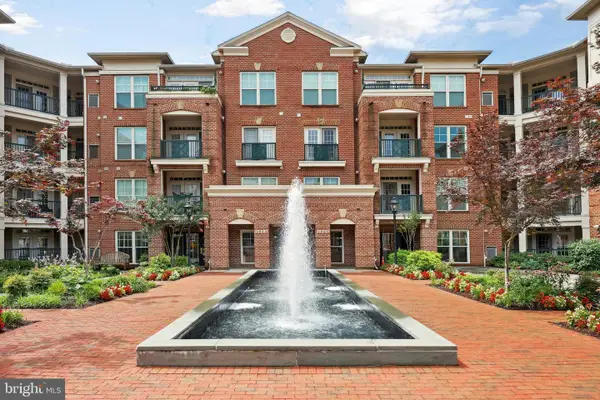 $599,000Active3 beds 3 baths1,586 sq. ft.
$599,000Active3 beds 3 baths1,586 sq. ft.2903 Saintsbury Plz #401, FAIRFAX, VA 22031
MLS# VAFX2261462Listed by: REDFIN CORPORATION - New
 $670,000Active4 beds 4 baths2,000 sq. ft.
$670,000Active4 beds 4 baths2,000 sq. ft.3886 Bradwater St, FAIRFAX, VA 22031
MLS# VAFC2006770Listed by: EXIT LANDMARK REALTY LORTON - New
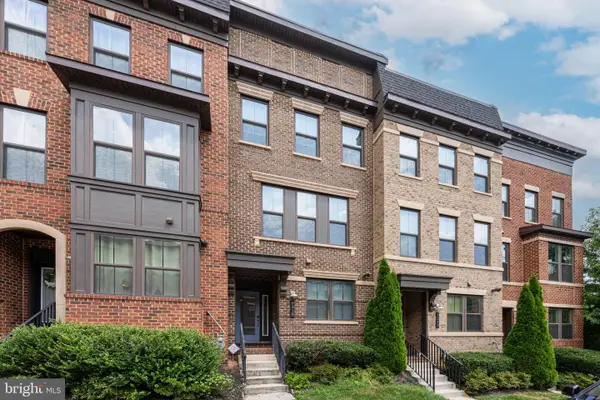 $970,775Active3 beds 4 baths1,800 sq. ft.
$970,775Active3 beds 4 baths1,800 sq. ft.9319 Lemon Mint Ct, FAIRFAX, VA 22031
MLS# VAFX2261414Listed by: MEGA REALTY & INVESTMENT INC - Coming SoonOpen Sun, 1 to 4pm
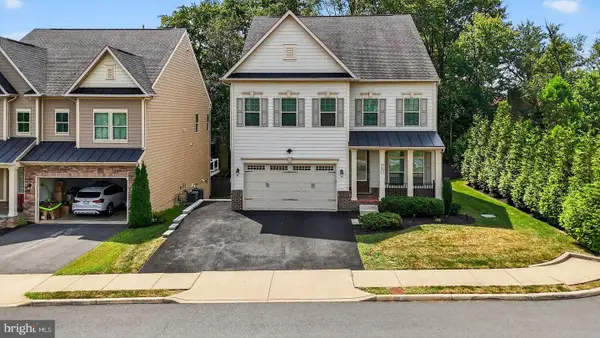 $1,650,000Coming Soon4 beds 4 baths
$1,650,000Coming Soon4 beds 4 baths9093 Bear Branch Pl, FAIRFAX, VA 22031
MLS# VAFX2261092Listed by: EQCO REAL ESTATE INC.

