3324 Buckeye Ln, FAIRFAX, VA 22033
Local realty services provided by:Better Homes and Gardens Real Estate Reserve
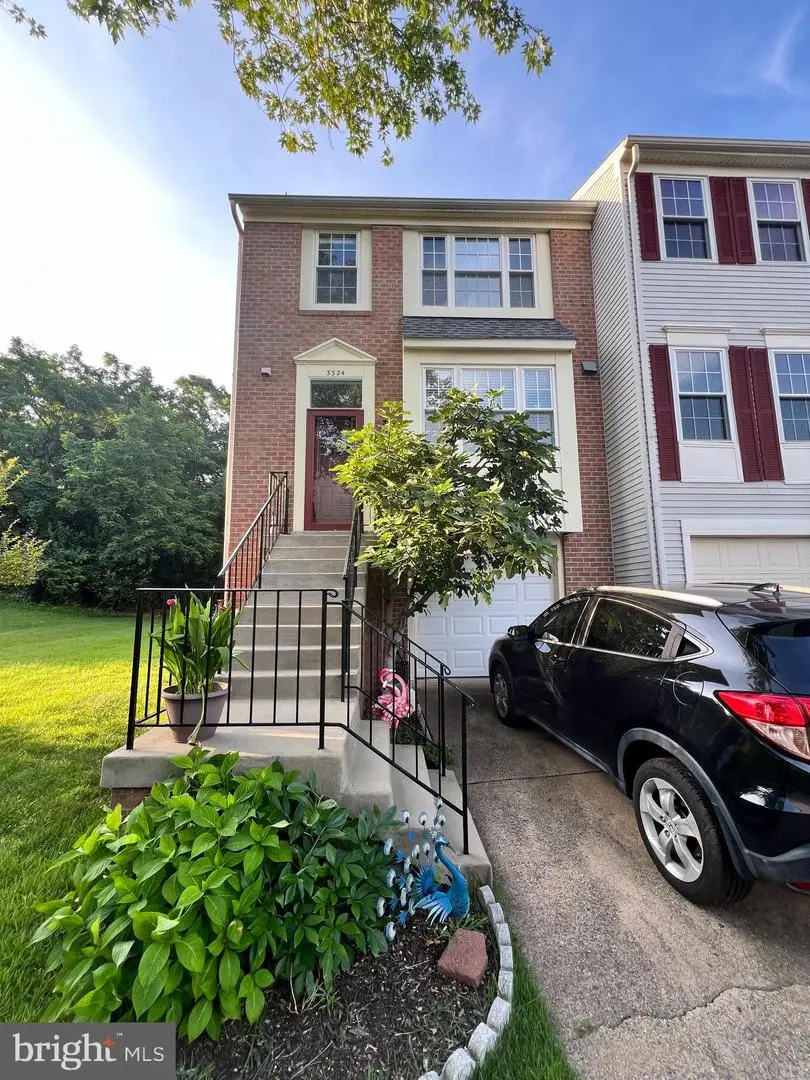
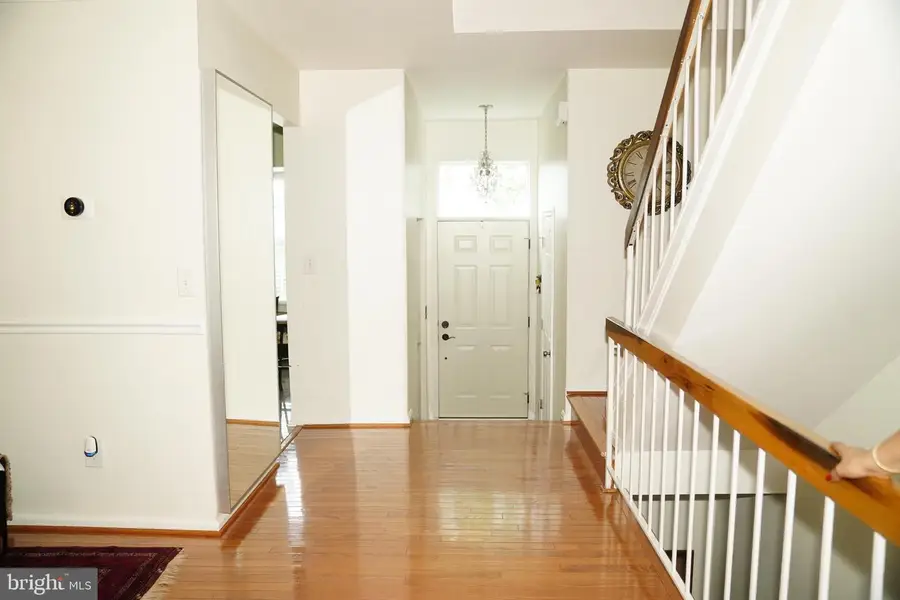

3324 Buckeye Ln,FAIRFAX, VA 22033
$625,000
- 4 Beds
- 3 Baths
- 1,404 sq. ft.
- Townhouse
- Active
Listed by:maryam bejjaji
Office:samson properties
MLS#:VAFX2255074
Source:BRIGHTMLS
Price summary
- Price:$625,000
- Price per sq. ft.:$445.16
- Monthly HOA dues:$103.33
About this home
Welcome to this beautiful, Move-in-ready, and well-maintained 4-bedroom (NTC), 3.5-bath townhome fully fenced in the Franklin Glen community. Backed by mature trees and woods, the main floor level features a bright living area with recessed lighting, a dedicated dining area, a kitchen with a pantry, an upgraded powder room on beautiful hardwood floors, and access to a spacious deck off the living room, perfect for entertaining and overlooking the woods. The upper level features 3 bedrooms and 2 full updated bathrooms; the lower level features a 4-bedroom (NTC). This level offers walk-out access to the patio and provides easy access to the garage and laundry room. Additional features and updates include a new roof installed in 2022, updated bathrooms, and hardwood flooring. A fully fenced, private backyard, back to the woods, makes this house perfect.
This community offers playgrounds, tennis and basketball courts, a pool, beautiful walking trails through woods, and a calming creek with beautiful views. Conveniently located minutes away from Dulles Airport, routes 50, 28, shopping, dining, and schools. Don't miss it
Contact an agent
Home facts
- Year built:1985
- Listing Id #:VAFX2255074
- Added:27 day(s) ago
- Updated:August 15, 2025 at 01:53 PM
Rooms and interior
- Bedrooms:4
- Total bathrooms:3
- Full bathrooms:2
- Half bathrooms:1
- Living area:1,404 sq. ft.
Heating and cooling
- Cooling:Central A/C, Heat Pump(s)
- Heating:Electric, Heat Pump(s)
Structure and exterior
- Roof:Shingle
- Year built:1985
- Building area:1,404 sq. ft.
- Lot area:0.06 Acres
Schools
- High school:CHANTILLY
- Middle school:FRANKLIN
- Elementary school:LEES CORNER
Utilities
- Water:Public
- Sewer:Public Sewer
Finances and disclosures
- Price:$625,000
- Price per sq. ft.:$445.16
- Tax amount:$6,120 (2025)
New listings near 3324 Buckeye Ln
- New
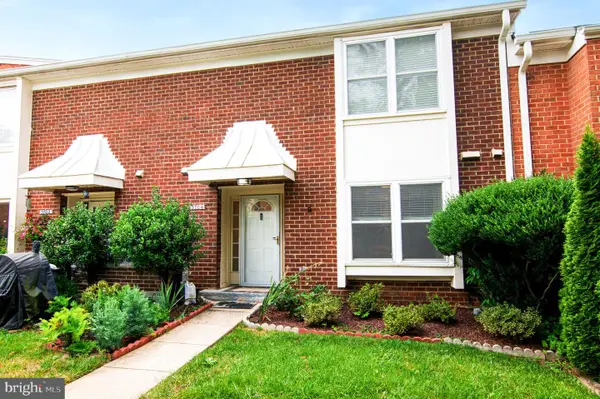 $508,000Active3 beds 3 baths1,610 sq. ft.
$508,000Active3 beds 3 baths1,610 sq. ft.3704 Persimmon Cir, FAIRFAX, VA 22031
MLS# VAFX2261924Listed by: COLDWELL BANKER REALTY - New
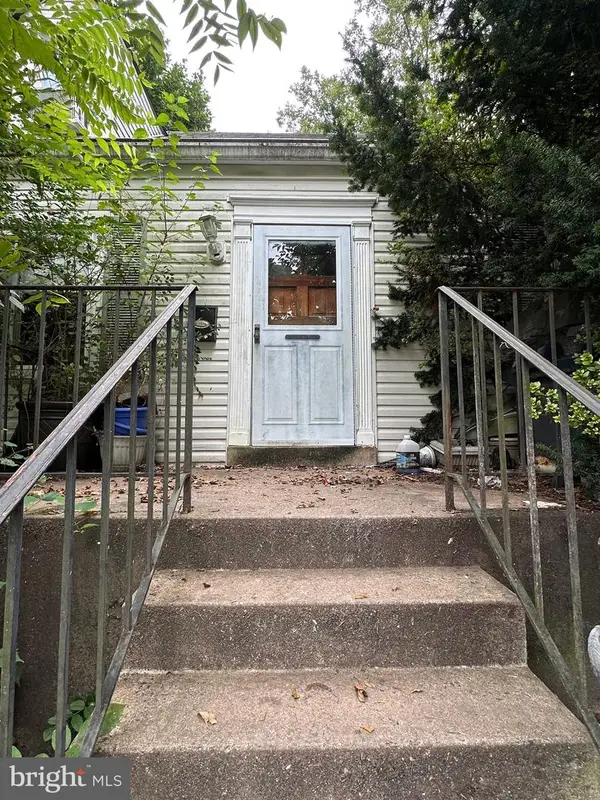 $420,000Active2 beds 2 baths1,188 sq. ft.
$420,000Active2 beds 2 baths1,188 sq. ft.4025 Hallman St, FAIRFAX, VA 22030
MLS# VAFC2006788Listed by: KELLER WILLIAMS REALTY - Coming Soon
 $274,900Coming Soon2 beds 1 baths
$274,900Coming Soon2 beds 1 baths9475 Fairfax Blvd #102, FAIRFAX, VA 22031
MLS# VAFC2006812Listed by: PEARSON SMITH REALTY, LLC - Open Sun, 1 to 4pmNew
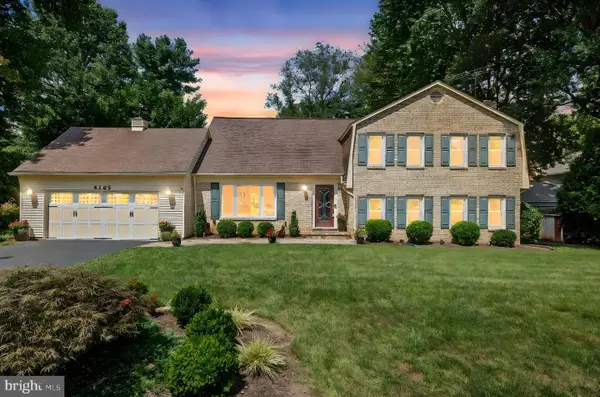 $1,049,000Active4 beds 3 baths3,654 sq. ft.
$1,049,000Active4 beds 3 baths3,654 sq. ft.5265 Ofaly Rd, FAIRFAX, VA 22030
MLS# VAFX2260756Listed by: SAMSON PROPERTIES - New
 $900,000Active4 beds 3 baths2,614 sq. ft.
$900,000Active4 beds 3 baths2,614 sq. ft.9260 Eljames Dr, FAIRFAX, VA 22032
MLS# VAFX2261182Listed by: WEICHERT, REALTORS - New
 $1,150,000Active4 beds 4 baths3,900 sq. ft.
$1,150,000Active4 beds 4 baths3,900 sq. ft.10217 Grovewood Way, FAIRFAX, VA 22032
MLS# VAFX2261752Listed by: REDFIN CORPORATION - Open Sun, 10am to 12pmNew
 $289,000Active1 beds 1 baths564 sq. ft.
$289,000Active1 beds 1 baths564 sq. ft.3910 Penderview Dr #632, FAIRFAX, VA 22033
MLS# VAFX2261708Listed by: COMPASS - New
 $425,000Active3 beds 2 baths1,064 sq. ft.
$425,000Active3 beds 2 baths1,064 sq. ft.12105 Greenway Ct #201, FAIRFAX, VA 22033
MLS# VAFX2259972Listed by: CORCORAN MCENEARNEY - New
 $949,900Active4 beds 4 baths2,952 sq. ft.
$949,900Active4 beds 4 baths2,952 sq. ft.12977 Hampton Forest, FAIRFAX, VA 22030
MLS# VAFX2261634Listed by: CENTURY 21 NEW MILLENNIUM - Open Fri, 4 to 6pmNew
 $997,000Active5 beds 4 baths2,448 sq. ft.
$997,000Active5 beds 4 baths2,448 sq. ft.4908 Gadsen Dr, FAIRFAX, VA 22032
MLS# VAFX2256580Listed by: EXP REALTY, LLC

