3634 Chain Bridge Rd, FAIRFAX, VA 22030
Local realty services provided by:Better Homes and Gardens Real Estate Reserve
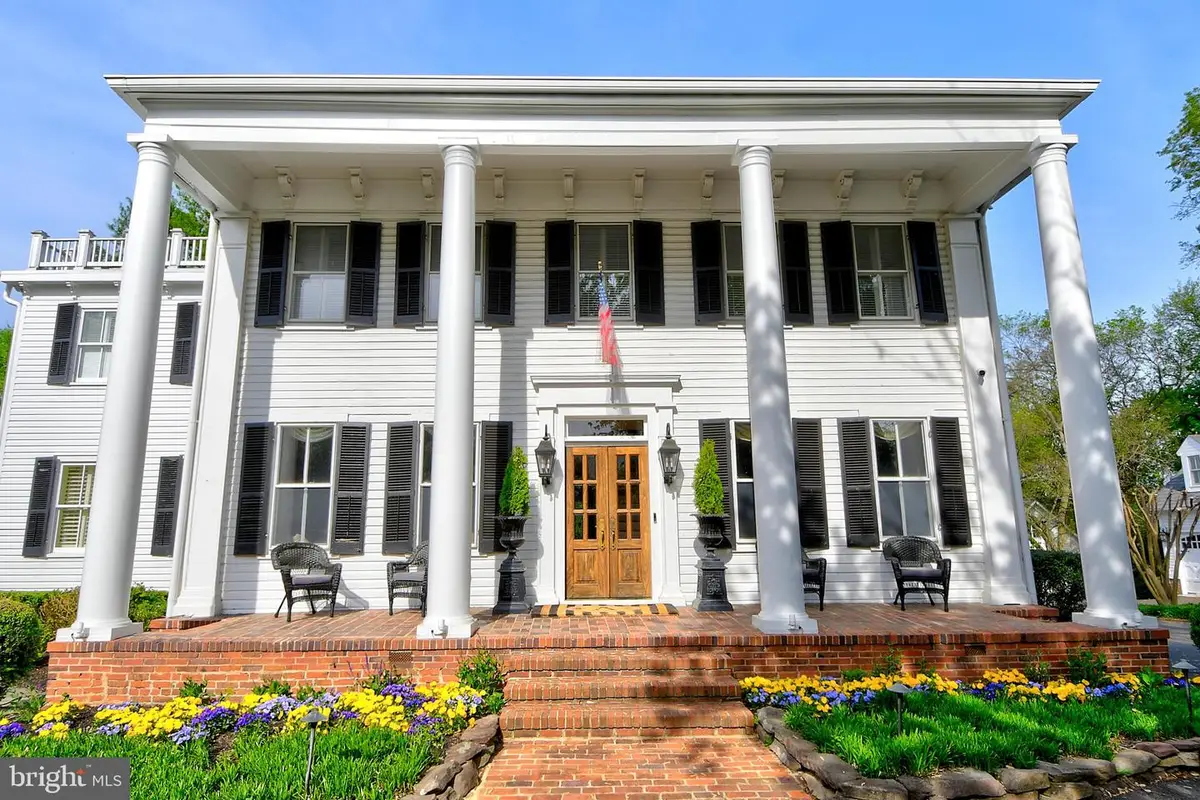
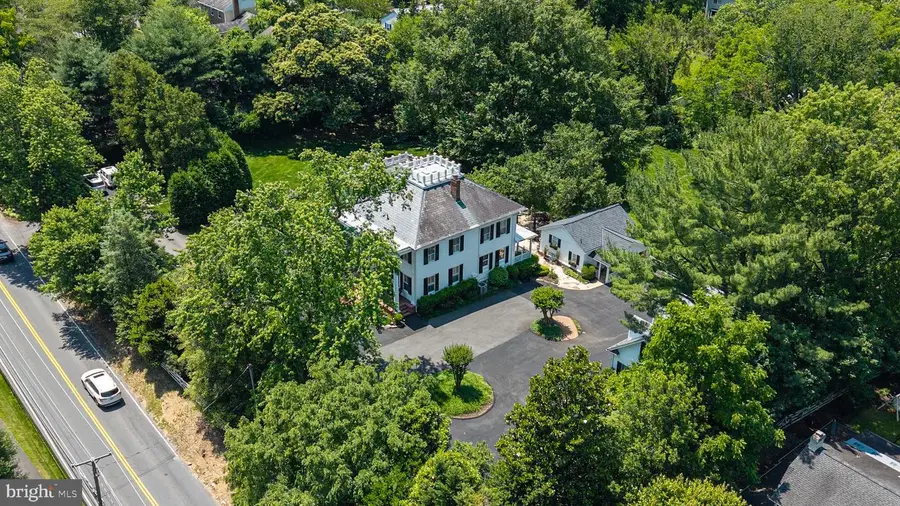
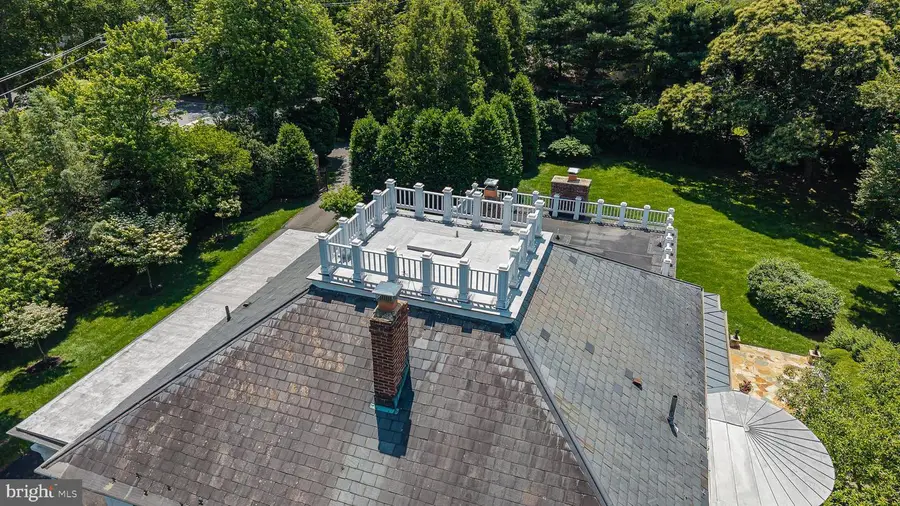
Listed by:glen l baird
Office:virginiamls.com realty
MLS#:VAFC2006512
Source:BRIGHTMLS
Price summary
- Price:$2,800,000
- Price per sq. ft.:$466.2
About this home
First time available in nearly 25 years – a rare opportunity to own one of the region’s most striking Greek Revival estates.
Built circa 1860 and set on 2 elevated acres with subdivision potential (3–5 lots, subject to city approval), this grand historic home offers timeless architectural details, elegant modern updates, and an exceptional layout for entertaining and everyday living.
PERIOD FEATURES & HISTORIC CRAFTSMANSHIP:
• Classic 10-ft ceilings on main level, 9-ft upstairs.
• Original longleaf heart pine flooring on two levels.
• Dentil crown molding, raised panel wainscoting, transom-topped doorways, and deep craftsman-style trim.
• Four gas fireplaces, each with custom hearths and mantels.
• Formal dining room, central hall, and solarium with flanking covered porches.
• Family room with built-ins, wet bar, and wine chiller.
• Updated kitchen with stainless steel appliances, downdraft cooktop, wall oven, and side-by-side refrigerator.
UPSTAIRS LIVING:
• Four spacious bedrooms and two beautifully renovated marble bathrooms.
• Owner’s suite with custom walk-in closet, dressing area, and spa-style bath with soaking tub, frameless shower, marble counters, and shuttered windows.
• Dedicated stair access to a large attic with 10-ft ceilings and access to the original widow’s walk.
LOWER LEVEL RETREAT:
• Finished basement with exposed stone foundation, handcrafted paneling, wide-plank barnwood flooring, and recessed lighting.
• Custom wet bar, gym room, full bathroom, discreet media closet, and large laundry with utility sink and storage.
• Walk-up exit to backyard.
EXTERIOR HIGHLIGHTS:
• Gated entry, lush gardens, stone hardscaping, and irrigation system.
• In-ground pool with gazebo.
• Detached guest cottage with kitchen and full bath.
• Four-car garage with finished room above and slate roof.
• Additional two-car garage.
Whether you’re a historic home enthusiast, luxury buyer, or long-term investor, this is a rare chance to own a truly irreplaceable property that offers both architectural legacy and modern comfort.
Preserve the past while planning for the future—live in and love this remarkable estate while exploring the potential to subdivide one or two lots to help offset your investment. A unique opportunity to own history and create value.
Contact an agent
Home facts
- Year built:1860
- Listing Id #:VAFC2006512
- Added:55 day(s) ago
- Updated:August 14, 2025 at 01:41 PM
Rooms and interior
- Bedrooms:4
- Total bathrooms:5
- Full bathrooms:4
- Half bathrooms:1
- Living area:6,006 sq. ft.
Heating and cooling
- Cooling:Central A/C
- Heating:Baseboard - Hot Water, Heat Pump(s), Natural Gas
Structure and exterior
- Roof:Asphalt, Slate
- Year built:1860
- Building area:6,006 sq. ft.
- Lot area:1.98 Acres
Utilities
- Water:Public
- Sewer:Public Sewer
Finances and disclosures
- Price:$2,800,000
- Price per sq. ft.:$466.2
- Tax amount:$15,416 (2024)
New listings near 3634 Chain Bridge Rd
- New
 $900,000Active4 beds 3 baths2,614 sq. ft.
$900,000Active4 beds 3 baths2,614 sq. ft.9260 Eljames Dr, FAIRFAX, VA 22032
MLS# VAFX2261182Listed by: WEICHERT, REALTORS - New
 $1,150,000Active4 beds 4 baths3,900 sq. ft.
$1,150,000Active4 beds 4 baths3,900 sq. ft.10217 Grovewood Way, FAIRFAX, VA 22032
MLS# VAFX2261752Listed by: REDFIN CORPORATION - Open Sun, 10am to 12pmNew
 $289,000Active1 beds 1 baths564 sq. ft.
$289,000Active1 beds 1 baths564 sq. ft.3910 Penderview Dr #632, FAIRFAX, VA 22033
MLS# VAFX2261708Listed by: COMPASS - Open Thu, 5 to 7pmNew
 $425,000Active3 beds 2 baths1,064 sq. ft.
$425,000Active3 beds 2 baths1,064 sq. ft.12105 Greenway Ct #201, FAIRFAX, VA 22033
MLS# VAFX2259972Listed by: CORCORAN MCENEARNEY - Coming Soon
 $949,900Coming Soon4 beds 4 baths
$949,900Coming Soon4 beds 4 baths12977 Hampton Forest, FAIRFAX, VA 22030
MLS# VAFX2261634Listed by: CENTURY 21 NEW MILLENNIUM - Coming SoonOpen Fri, 4 to 6pm
 $997,000Coming Soon5 beds 4 baths
$997,000Coming Soon5 beds 4 baths4908 Gadsen Dr, FAIRFAX, VA 22032
MLS# VAFX2256580Listed by: EXP REALTY, LLC - New
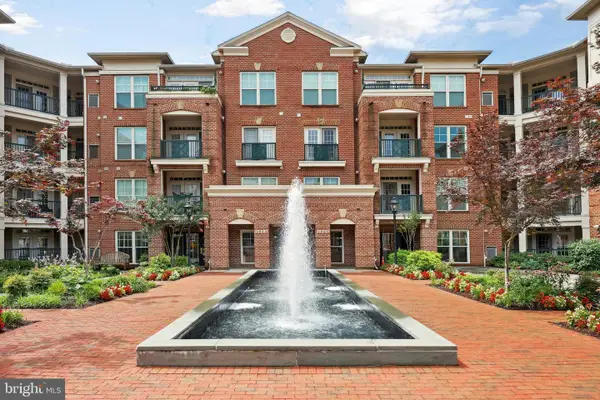 $599,000Active3 beds 3 baths1,586 sq. ft.
$599,000Active3 beds 3 baths1,586 sq. ft.2903 Saintsbury Plz #401, FAIRFAX, VA 22031
MLS# VAFX2261462Listed by: REDFIN CORPORATION - New
 $670,000Active4 beds 4 baths2,000 sq. ft.
$670,000Active4 beds 4 baths2,000 sq. ft.3886 Bradwater St, FAIRFAX, VA 22031
MLS# VAFC2006770Listed by: EXIT LANDMARK REALTY LORTON - New
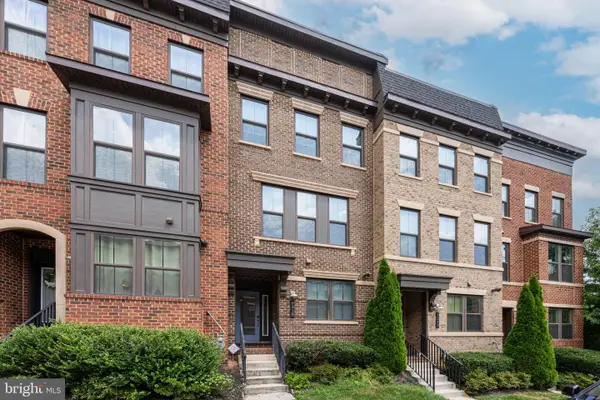 $970,775Active3 beds 4 baths1,800 sq. ft.
$970,775Active3 beds 4 baths1,800 sq. ft.9319 Lemon Mint Ct, FAIRFAX, VA 22031
MLS# VAFX2261414Listed by: MEGA REALTY & INVESTMENT INC - Coming SoonOpen Sun, 1 to 4pm
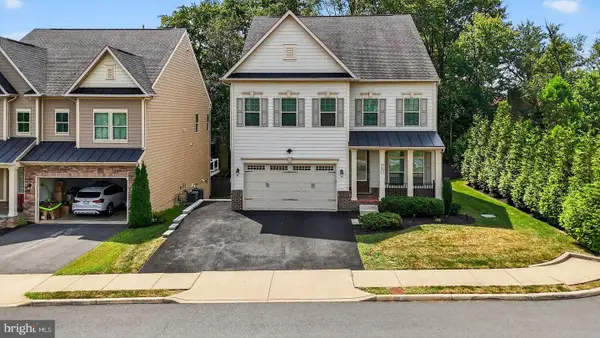 $1,650,000Coming Soon4 beds 4 baths
$1,650,000Coming Soon4 beds 4 baths9093 Bear Branch Pl, FAIRFAX, VA 22031
MLS# VAFX2261092Listed by: EQCO REAL ESTATE INC.

