3718 Warwick Cir, FAIRFAX, VA 22030
Local realty services provided by:Better Homes and Gardens Real Estate GSA Realty
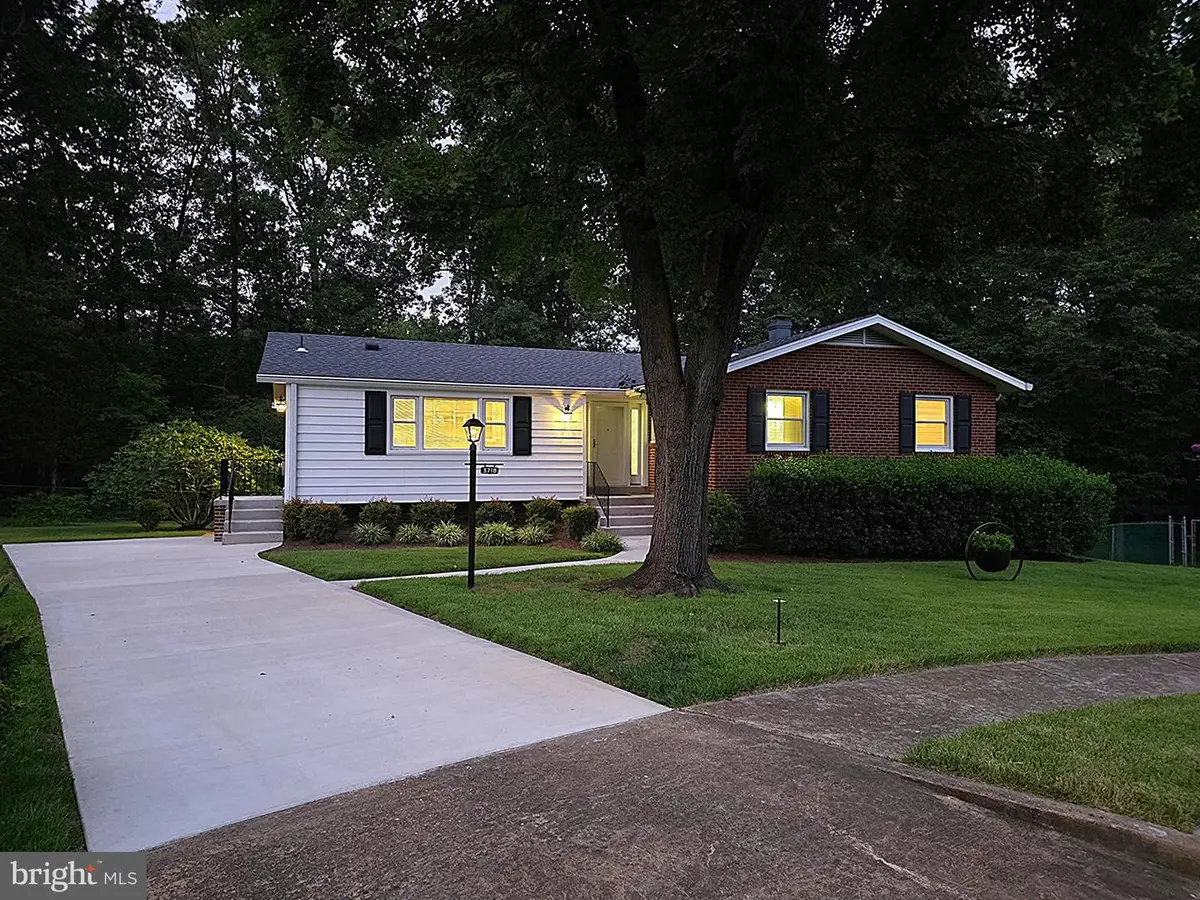
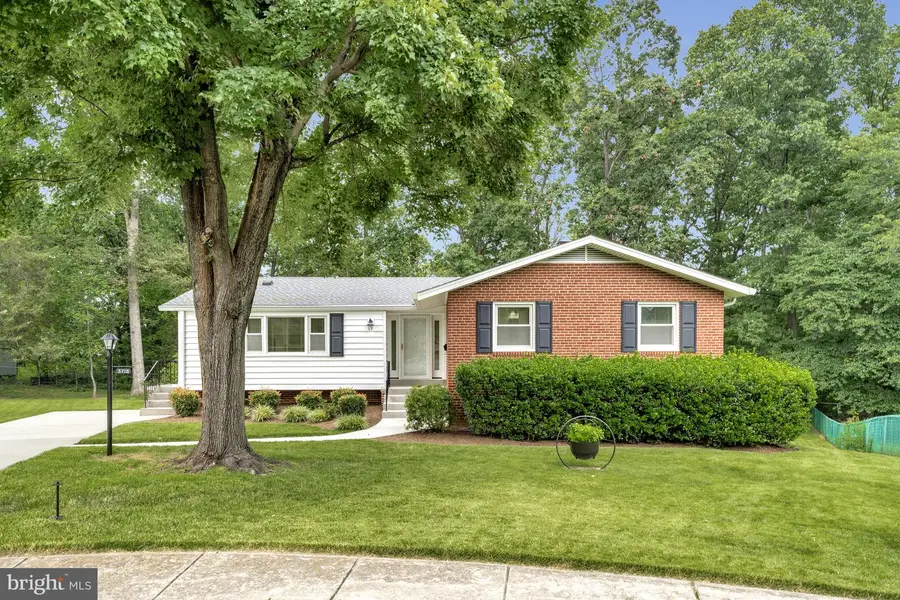
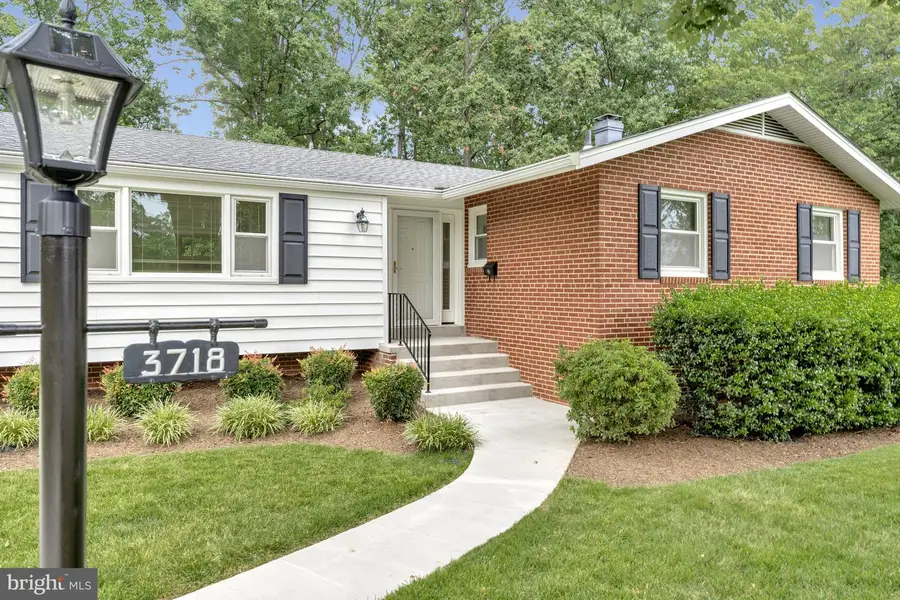
3718 Warwick Cir,FAIRFAX, VA 22030
$749,000
- 6 Beds
- 3 Baths
- 2,926 sq. ft.
- Single family
- Pending
Listed by:joseph l dettor
Office:keller williams fairfax gateway
MLS#:VAFC2006722
Source:BRIGHTMLS
Price summary
- Price:$749,000
- Price per sq. ft.:$255.98
About this home
The crown jewel at the end of the cul-de-sac! This meticulously maintained raised ranch is a total showstopper, offering nearly 3,000 square feet of beautifully finished living space on a serene 1/3-acre lot that backs to nature, not neighbors. Tucked away at the end of a peaceful cul-de-sac in Fairfax City, this raised ranch is a true standout— with 6 bedrooms and 3 full bathrooms, there’s no shortage of space here. The main level features 4 generously sized bedrooms, 2 full baths, and beautifully refinished original hardwood floors that add warmth and character. The bright and airy layout flows seamlessly into an updated kitchen and living area—perfect for gatherings, big or small.
The lower level adds serious versatility with 2 additional bedrooms, a full bath, and a spacious second living area—ideal for in-laws, guests, or a private work-from-home setup. Major updates include a brand-new concrete driveway, fresh paint throughout, new carpet on the lower level, and updated bathrooms that bring a fresh, modern touch. You’ll also love the abundant closet space and extra storage throughout the home—because having room to grow should never mean running out of room to store. All this, just minutes from schools, parks, and everything Fairfax City has to offer. Peaceful. Polished. Move-in ready. This one checks all the boxes and more. New Roof 2020, Driveway 2025, Water Heater 2018, AC and coil 2019.
Contact an agent
Home facts
- Year built:1960
- Listing Id #:VAFC2006722
- Added:12 day(s) ago
- Updated:August 15, 2025 at 07:30 AM
Rooms and interior
- Bedrooms:6
- Total bathrooms:3
- Full bathrooms:3
- Living area:2,926 sq. ft.
Heating and cooling
- Cooling:Central A/C
- Heating:Forced Air, Natural Gas
Structure and exterior
- Roof:Architectural Shingle
- Year built:1960
- Building area:2,926 sq. ft.
Schools
- High school:FAIRFAX
- Middle school:KATHERINE JOHNSON
- Elementary school:PROVIDENCE
Utilities
- Water:Public
- Sewer:Public Sewer
Finances and disclosures
- Price:$749,000
- Price per sq. ft.:$255.98
- Tax amount:$6,173 (2024)
New listings near 3718 Warwick Cir
- New
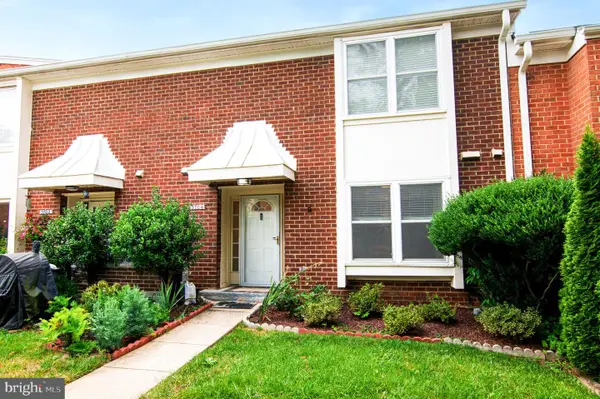 $508,000Active3 beds 3 baths1,610 sq. ft.
$508,000Active3 beds 3 baths1,610 sq. ft.3704 Persimmon Cir, FAIRFAX, VA 22031
MLS# VAFX2261924Listed by: COLDWELL BANKER REALTY - New
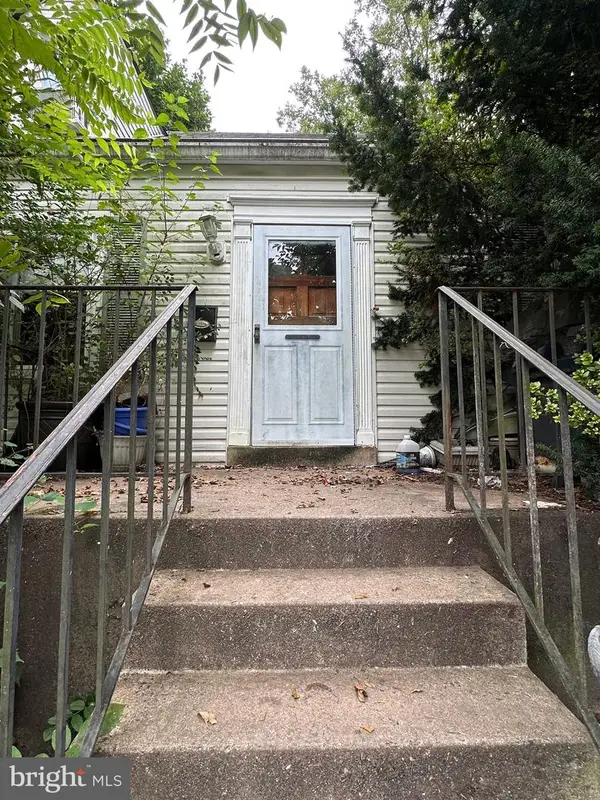 $420,000Active2 beds 2 baths1,188 sq. ft.
$420,000Active2 beds 2 baths1,188 sq. ft.4025 Hallman St, FAIRFAX, VA 22030
MLS# VAFC2006788Listed by: KELLER WILLIAMS REALTY - Coming Soon
 $274,900Coming Soon2 beds 1 baths
$274,900Coming Soon2 beds 1 baths9475 Fairfax Blvd #102, FAIRFAX, VA 22031
MLS# VAFC2006812Listed by: PEARSON SMITH REALTY, LLC - New
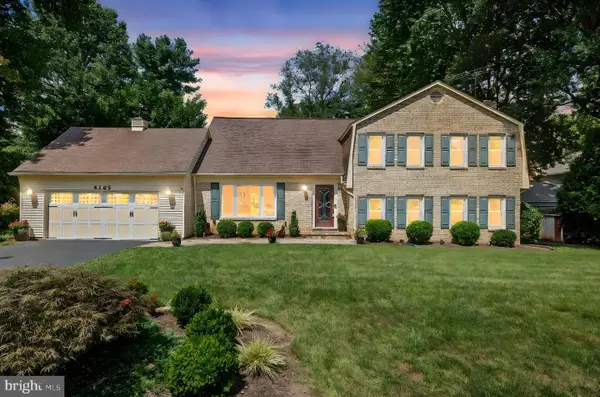 $1,049,000Active4 beds 3 baths3,654 sq. ft.
$1,049,000Active4 beds 3 baths3,654 sq. ft.5265 Ofaly Rd, FAIRFAX, VA 22030
MLS# VAFX2260756Listed by: SAMSON PROPERTIES - New
 $900,000Active4 beds 3 baths2,614 sq. ft.
$900,000Active4 beds 3 baths2,614 sq. ft.9260 Eljames Dr, FAIRFAX, VA 22032
MLS# VAFX2261182Listed by: WEICHERT, REALTORS - New
 $1,150,000Active4 beds 4 baths3,900 sq. ft.
$1,150,000Active4 beds 4 baths3,900 sq. ft.10217 Grovewood Way, FAIRFAX, VA 22032
MLS# VAFX2261752Listed by: REDFIN CORPORATION - Open Sun, 10am to 12pmNew
 $289,000Active1 beds 1 baths564 sq. ft.
$289,000Active1 beds 1 baths564 sq. ft.3910 Penderview Dr #632, FAIRFAX, VA 22033
MLS# VAFX2261708Listed by: COMPASS - New
 $425,000Active3 beds 2 baths1,064 sq. ft.
$425,000Active3 beds 2 baths1,064 sq. ft.12105 Greenway Ct #201, FAIRFAX, VA 22033
MLS# VAFX2259972Listed by: CORCORAN MCENEARNEY - New
 $949,900Active4 beds 4 baths2,952 sq. ft.
$949,900Active4 beds 4 baths2,952 sq. ft.12977 Hampton Forest, FAIRFAX, VA 22030
MLS# VAFX2261634Listed by: CENTURY 21 NEW MILLENNIUM - Open Fri, 4 to 6pmNew
 $997,000Active5 beds 4 baths2,448 sq. ft.
$997,000Active5 beds 4 baths2,448 sq. ft.4908 Gadsen Dr, FAIRFAX, VA 22032
MLS# VAFX2256580Listed by: EXP REALTY, LLC

