3801 Ridge Knoll Ct #206a, FAIRFAX, VA 22033
Local realty services provided by:Better Homes and Gardens Real Estate Capital Area

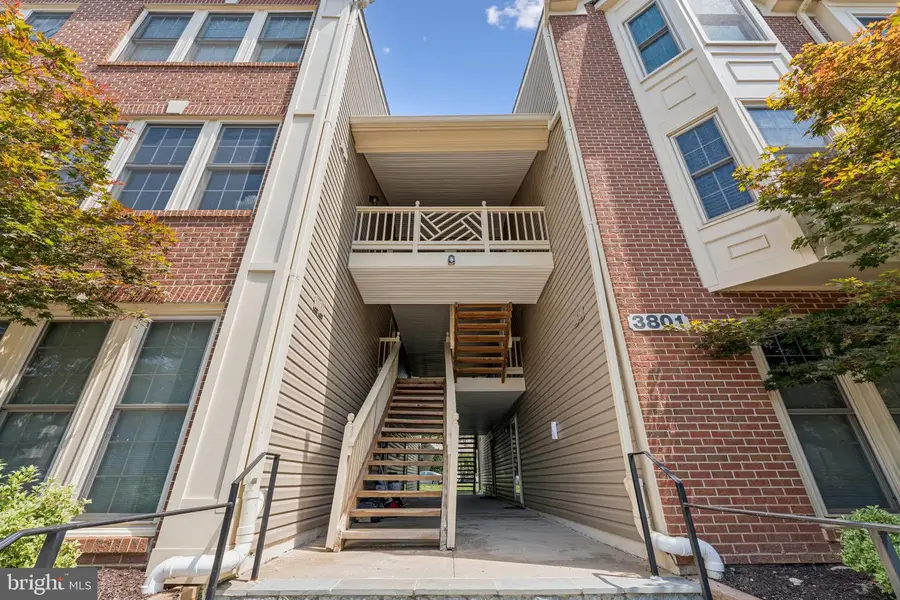
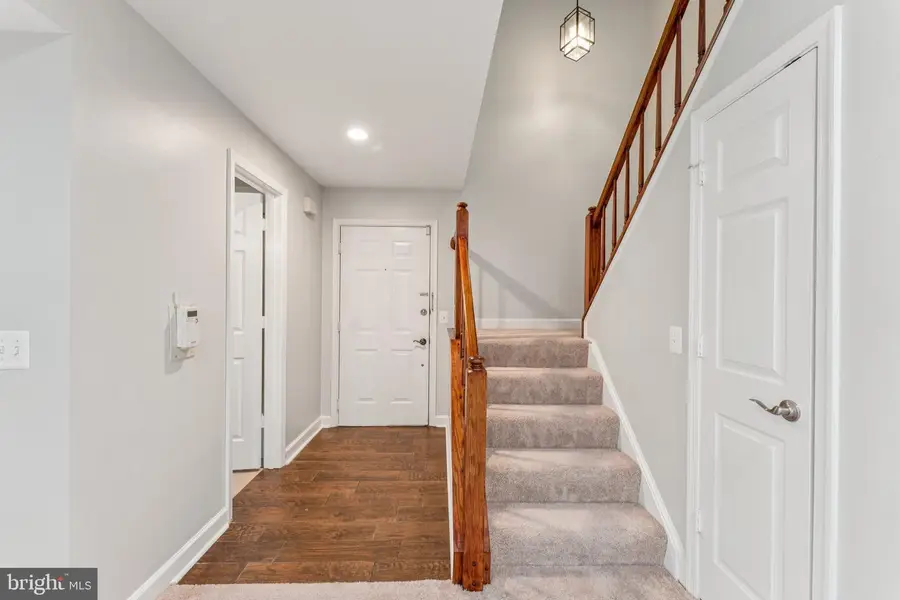
3801 Ridge Knoll Ct #206a,FAIRFAX, VA 22033
$498,000
- 2 Beds
- 3 Baths
- 1,660 sq. ft.
- Condominium
- Active
Listed by:angela shelton
Office:bay property mgmt group northern virginia, llc.
MLS#:VAFX2247960
Source:BRIGHTMLS
Price summary
- Price:$498,000
- Price per sq. ft.:$300
- Monthly HOA dues:$74.67
About this home
Welcome to The Oxford House Loft — a rarely available, two-level condo offering 2 bedrooms, 2.5 bathrooms, and over 1,600 square feet of beautifully updated living space in the highly sought-after Penderbrook community.
Step into a spacious foyer that opens into an expansive, sun-drenched floor plan ideal for both comfortable living and gracious entertaining. The stunning two-story living room features a dramatic floor-to-ceiling modern brick hearth and is bathed in natural light from a wall of oversized windows with direct access to a private, restained balcony (2024) — perfect for enjoying your morning coffee or evening breeze.
The remodeled gourmet kitchen is a chef’s dream, offering stainless steel appliances (new refrigerator and microwave in 2024), upgraded cabinetry, granite countertops with generous prep space, and a convenient breakfast bar for casual meals.
Upstairs, you'll find a spacious loft-style flex area featuring skylights, a half bath, laundry closet with new washer (2024), and dual closets — including one with access to a large, floored attic for all your storage needs.
Retreat to the primary suite, which includes a custom walk-through dressing area with built-in shelving leading to a well-appointed ensuite bathroom with a tub/shower combo. The second bedroom offers generous natural light, generous-sized closet, and large windows for a bright, airy feel.
Additional Features & Updates:
-- Carpet replaced in 2024
-- Ceilings smoothed in 2017
-- Chimney inspected and cleaned in 2024
-- On-street, open parking
-- Polybutylene piping
Condo fee includes: Water, sewer, and trash.
As part of the amenity-rich Penderbrook community, residents enjoy access to top-tier features including a championship golf course, Olympic-sized pool, state-of-the-art fitness center, tennis courts, basketball court, scenic walking trails, and multiple tot lots.
Located approximately 20 miles west of Washington, D.C., and just minutes to Dulles International Airport, Fair Oaks Shopping Center, and Inova Fair Oaks Hospital. Enjoy easy access to Route 66 and a Metro-accessible bus line for ultimate commuting convenience.
The Oxford House Loft delivers the perfect blend of comfort, style, and unbeatable location — this is the one you’ve been waiting for!
Contact an agent
Home facts
- Year built:1988
- Listing Id #:VAFX2247960
- Added:55 day(s) ago
- Updated:August 15, 2025 at 01:53 PM
Rooms and interior
- Bedrooms:2
- Total bathrooms:3
- Full bathrooms:2
- Half bathrooms:1
- Living area:1,660 sq. ft.
Heating and cooling
- Cooling:Ceiling Fan(s), Central A/C
- Heating:Electric, Forced Air
Structure and exterior
- Year built:1988
- Building area:1,660 sq. ft.
Schools
- High school:OAKTON
- Middle school:FRANKLIN
- Elementary school:WAPLES MILL
Utilities
- Water:Public
- Sewer:Public Sewer
Finances and disclosures
- Price:$498,000
- Price per sq. ft.:$300
- Tax amount:$5,435 (2025)
New listings near 3801 Ridge Knoll Ct #206a
- New
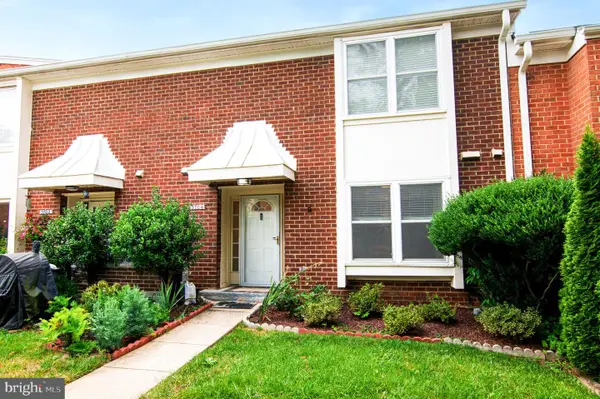 $508,000Active3 beds 3 baths1,610 sq. ft.
$508,000Active3 beds 3 baths1,610 sq. ft.3704 Persimmon Cir, FAIRFAX, VA 22031
MLS# VAFX2261924Listed by: COLDWELL BANKER REALTY - New
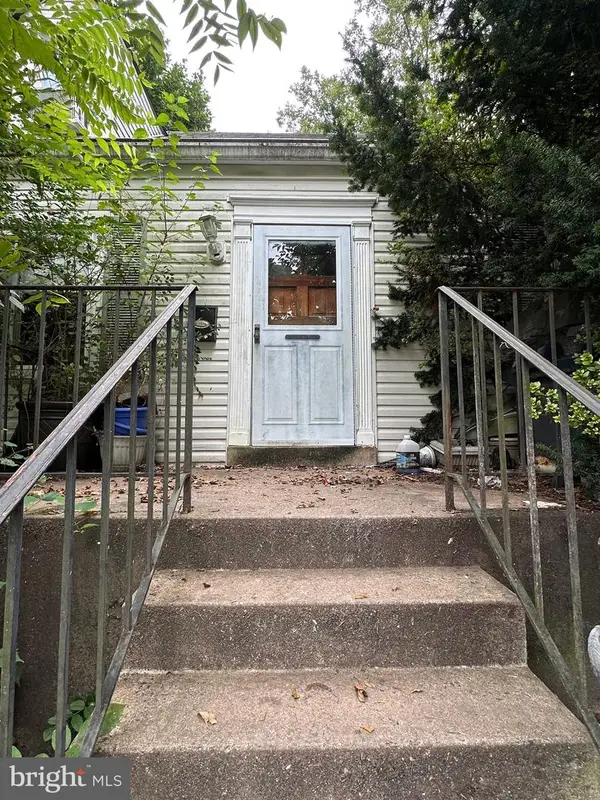 $420,000Active2 beds 2 baths1,188 sq. ft.
$420,000Active2 beds 2 baths1,188 sq. ft.4025 Hallman St, FAIRFAX, VA 22030
MLS# VAFC2006788Listed by: KELLER WILLIAMS REALTY - Coming Soon
 $274,900Coming Soon2 beds 1 baths
$274,900Coming Soon2 beds 1 baths9475 Fairfax Blvd #102, FAIRFAX, VA 22031
MLS# VAFC2006812Listed by: PEARSON SMITH REALTY, LLC - Open Sun, 1 to 4pmNew
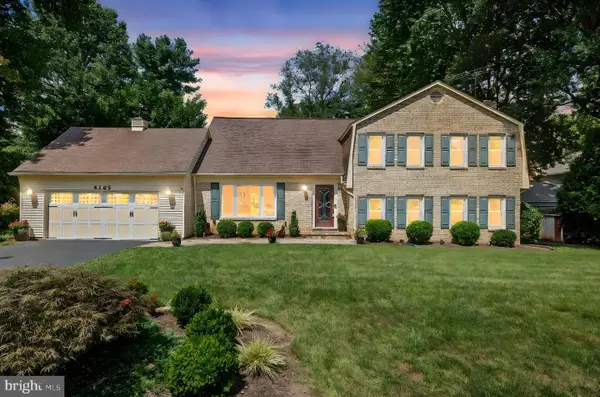 $1,049,000Active4 beds 3 baths3,654 sq. ft.
$1,049,000Active4 beds 3 baths3,654 sq. ft.5265 Ofaly Rd, FAIRFAX, VA 22030
MLS# VAFX2260756Listed by: SAMSON PROPERTIES - New
 $900,000Active4 beds 3 baths2,614 sq. ft.
$900,000Active4 beds 3 baths2,614 sq. ft.9260 Eljames Dr, FAIRFAX, VA 22032
MLS# VAFX2261182Listed by: WEICHERT, REALTORS - New
 $1,150,000Active4 beds 4 baths3,900 sq. ft.
$1,150,000Active4 beds 4 baths3,900 sq. ft.10217 Grovewood Way, FAIRFAX, VA 22032
MLS# VAFX2261752Listed by: REDFIN CORPORATION - Open Sun, 10am to 12pmNew
 $289,000Active1 beds 1 baths564 sq. ft.
$289,000Active1 beds 1 baths564 sq. ft.3910 Penderview Dr #632, FAIRFAX, VA 22033
MLS# VAFX2261708Listed by: COMPASS - New
 $425,000Active3 beds 2 baths1,064 sq. ft.
$425,000Active3 beds 2 baths1,064 sq. ft.12105 Greenway Ct #201, FAIRFAX, VA 22033
MLS# VAFX2259972Listed by: CORCORAN MCENEARNEY - New
 $949,900Active4 beds 4 baths2,952 sq. ft.
$949,900Active4 beds 4 baths2,952 sq. ft.12977 Hampton Forest, FAIRFAX, VA 22030
MLS# VAFX2261634Listed by: CENTURY 21 NEW MILLENNIUM - Open Fri, 4 to 6pmNew
 $997,000Active5 beds 4 baths2,448 sq. ft.
$997,000Active5 beds 4 baths2,448 sq. ft.4908 Gadsen Dr, FAIRFAX, VA 22032
MLS# VAFX2256580Listed by: EXP REALTY, LLC

