3824 Persimmon Cir, FAIRFAX, VA 22031
Local realty services provided by:Better Homes and Gardens Real Estate Community Realty
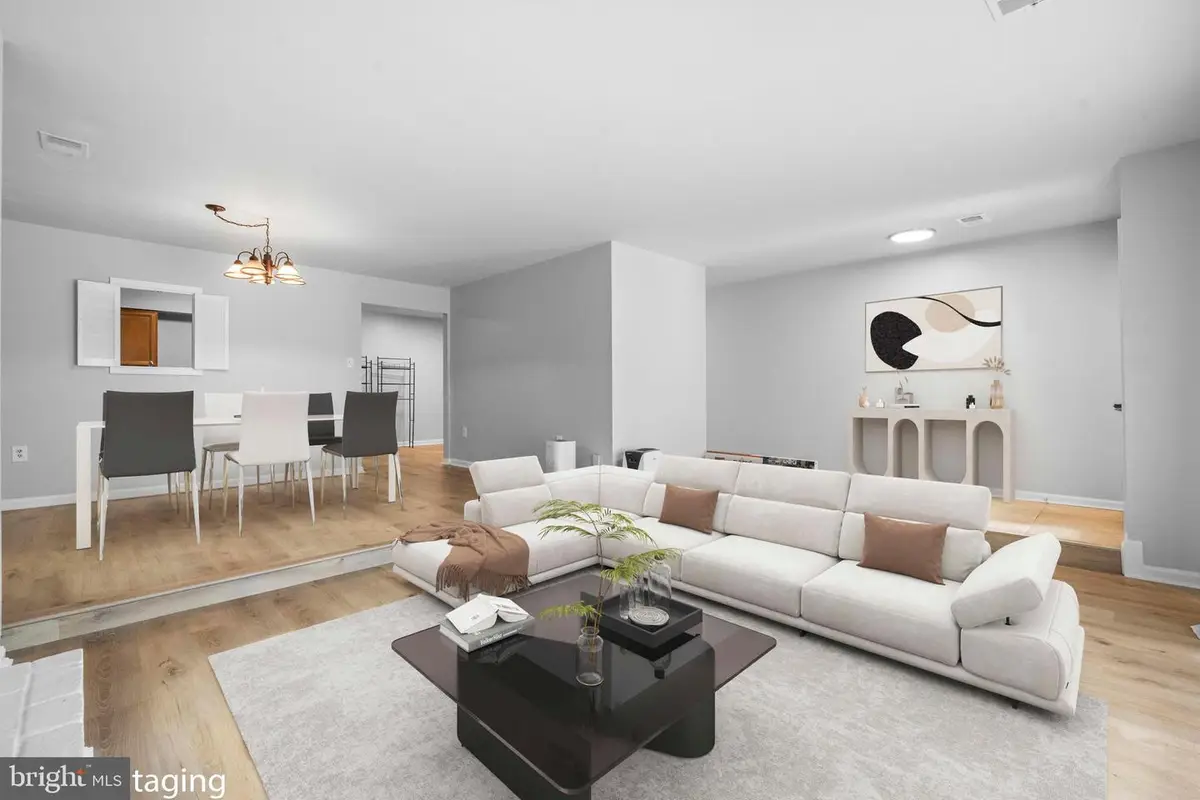
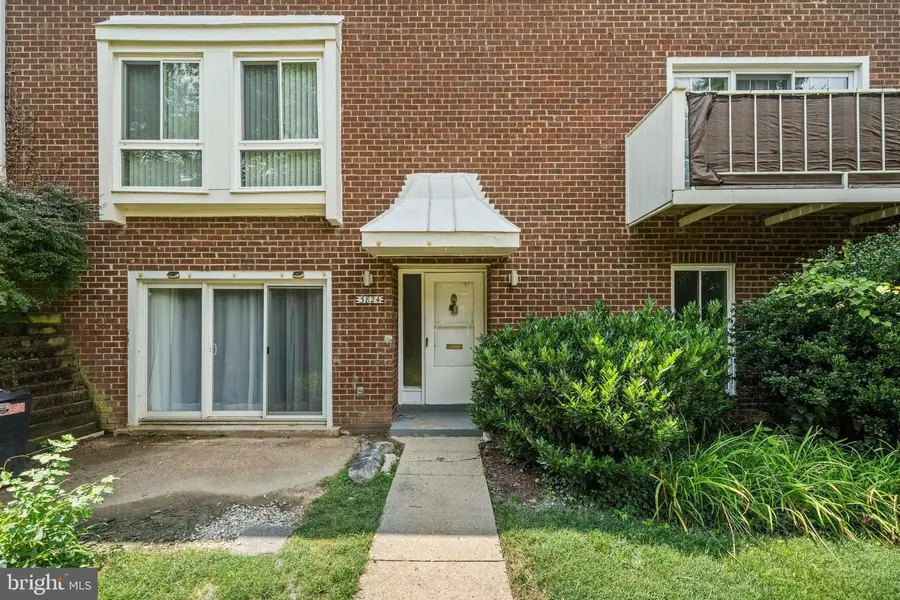
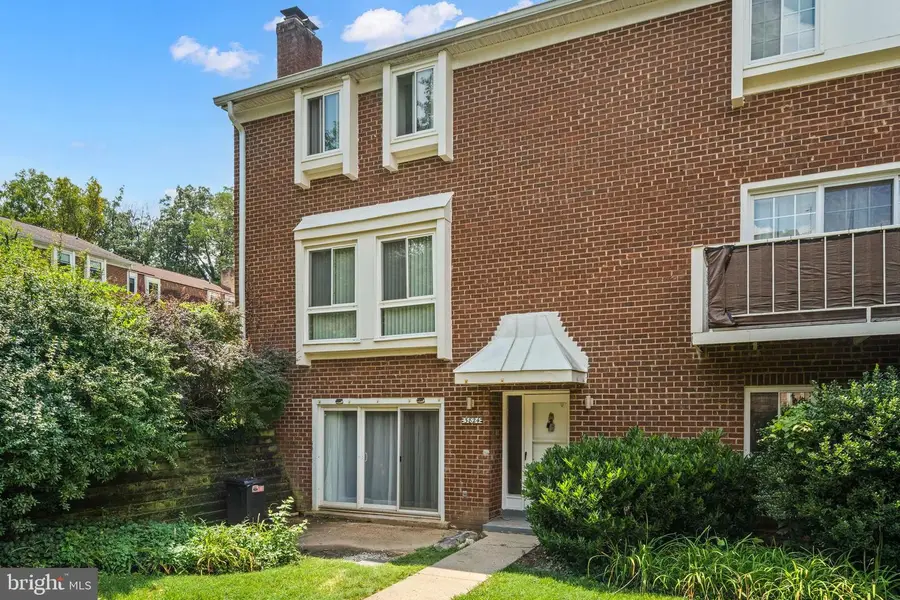
3824 Persimmon Cir,FAIRFAX, VA 22031
$490,000
- 2 Beds
- 2 Baths
- 1,610 sq. ft.
- Condominium
- Active
Listed by:irene m deleon
Office:redfin corporation
MLS#:VAFX2260624
Source:BRIGHTMLS
Price summary
- Price:$490,000
- Price per sq. ft.:$304.35
About this home
The floor plan of the condo is accessible in the document section. Large ground-level condo in Fairfax Plaza. There are 2 large bedrooms, the primary with an attached bathroom, PLUS a den, which could be a 3rd bedroom or studio.
Move-in ready with brand new appliances (July 2025), fresh paint throughout (2025), and new LVP flooring throughout the unit (2025). Updated bathrooms. The den can have many uses, such as an office, a studio, a guest room, a bonus room, or a playroom. Spacious open living area with a fireplace and a separate dining room.
New SS appliances in the kitchen, which has space for a table or work area.
Coop Fee Includes: Trash, Lawn Maintenance, Management, Common Area Maintenance, and the Condo Amenities include an outdoor Pool, Common Grounds, and a tot lot
1 reserved parking spot.
The location is conveniently located to Fairfax Inova Hospital, all major shopping and entertainment options, easy access to Dulles and Reagan airports, and easy to commute to downtown Washington D.C.
Contact an agent
Home facts
- Year built:1972
- Listing Id #:VAFX2260624
- Added:6 day(s) ago
- Updated:August 15, 2025 at 01:53 PM
Rooms and interior
- Bedrooms:2
- Total bathrooms:2
- Full bathrooms:2
- Living area:1,610 sq. ft.
Heating and cooling
- Cooling:Central A/C
- Heating:Central, Electric
Structure and exterior
- Year built:1972
- Building area:1,610 sq. ft.
Schools
- High school:WOODSON
- Middle school:FROST
- Elementary school:MANTUA
Utilities
- Water:Public
- Sewer:Public Sewer
Finances and disclosures
- Price:$490,000
- Price per sq. ft.:$304.35
- Tax amount:$4,292 (2025)
New listings near 3824 Persimmon Cir
- New
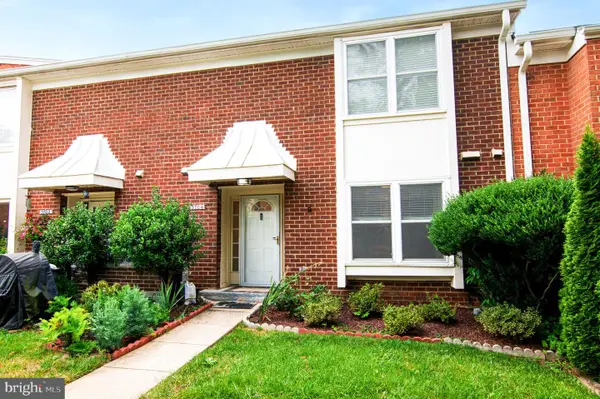 $508,000Active3 beds 3 baths1,610 sq. ft.
$508,000Active3 beds 3 baths1,610 sq. ft.3704 Persimmon Cir, FAIRFAX, VA 22031
MLS# VAFX2261924Listed by: COLDWELL BANKER REALTY - New
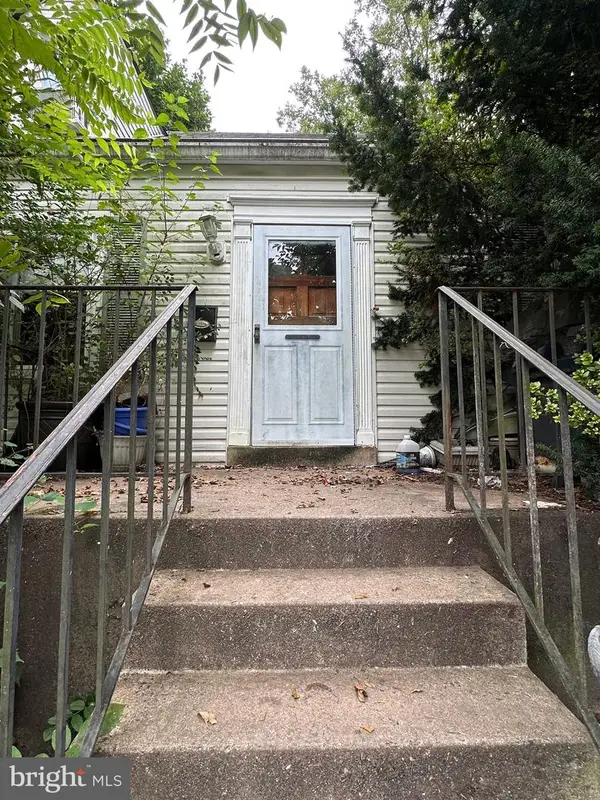 $420,000Active2 beds 2 baths1,188 sq. ft.
$420,000Active2 beds 2 baths1,188 sq. ft.4025 Hallman St, FAIRFAX, VA 22030
MLS# VAFC2006788Listed by: KELLER WILLIAMS REALTY - Coming Soon
 $274,900Coming Soon2 beds 1 baths
$274,900Coming Soon2 beds 1 baths9475 Fairfax Blvd #102, FAIRFAX, VA 22031
MLS# VAFC2006812Listed by: PEARSON SMITH REALTY, LLC - Open Sun, 1 to 4pmNew
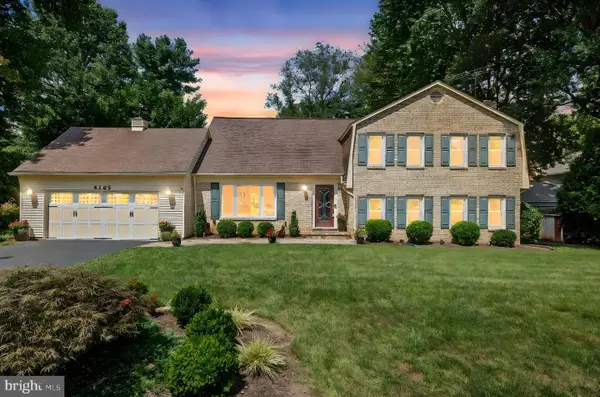 $1,049,000Active4 beds 3 baths3,654 sq. ft.
$1,049,000Active4 beds 3 baths3,654 sq. ft.5265 Ofaly Rd, FAIRFAX, VA 22030
MLS# VAFX2260756Listed by: SAMSON PROPERTIES - New
 $900,000Active4 beds 3 baths2,614 sq. ft.
$900,000Active4 beds 3 baths2,614 sq. ft.9260 Eljames Dr, FAIRFAX, VA 22032
MLS# VAFX2261182Listed by: WEICHERT, REALTORS - New
 $1,150,000Active4 beds 4 baths3,900 sq. ft.
$1,150,000Active4 beds 4 baths3,900 sq. ft.10217 Grovewood Way, FAIRFAX, VA 22032
MLS# VAFX2261752Listed by: REDFIN CORPORATION - Open Sun, 10am to 12pmNew
 $289,000Active1 beds 1 baths564 sq. ft.
$289,000Active1 beds 1 baths564 sq. ft.3910 Penderview Dr #632, FAIRFAX, VA 22033
MLS# VAFX2261708Listed by: COMPASS - New
 $425,000Active3 beds 2 baths1,064 sq. ft.
$425,000Active3 beds 2 baths1,064 sq. ft.12105 Greenway Ct #201, FAIRFAX, VA 22033
MLS# VAFX2259972Listed by: CORCORAN MCENEARNEY - New
 $949,900Active4 beds 4 baths2,952 sq. ft.
$949,900Active4 beds 4 baths2,952 sq. ft.12977 Hampton Forest, FAIRFAX, VA 22030
MLS# VAFX2261634Listed by: CENTURY 21 NEW MILLENNIUM - Open Fri, 4 to 6pmNew
 $997,000Active5 beds 4 baths2,448 sq. ft.
$997,000Active5 beds 4 baths2,448 sq. ft.4908 Gadsen Dr, FAIRFAX, VA 22032
MLS# VAFX2256580Listed by: EXP REALTY, LLC

