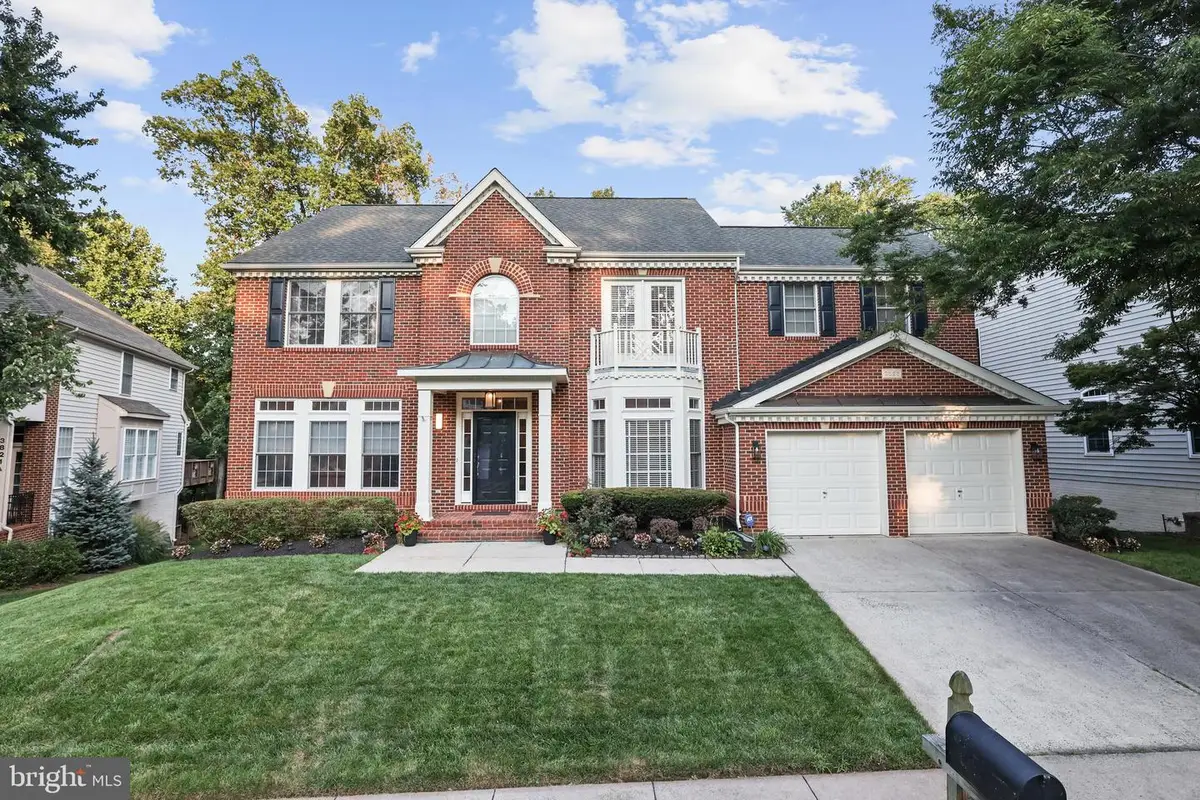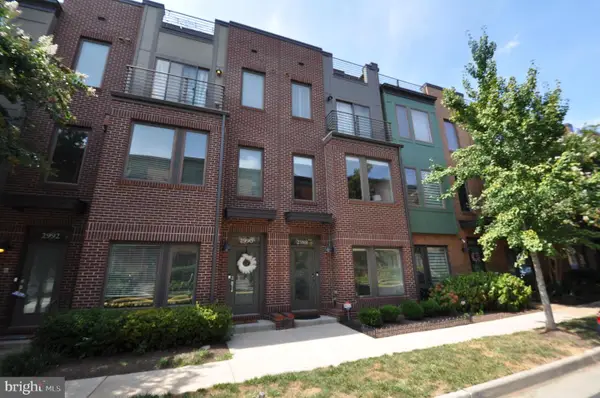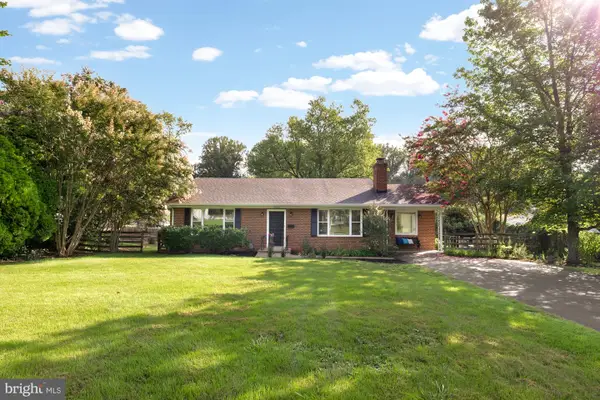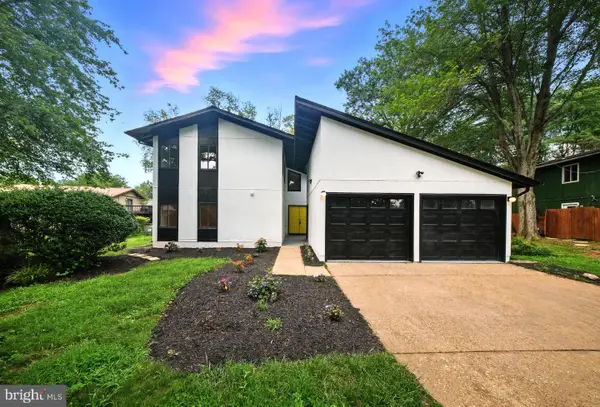3825 Highland Oaks Dr, FAIRFAX, VA 22033
Local realty services provided by:Better Homes and Gardens Real Estate Valley Partners



3825 Highland Oaks Dr,FAIRFAX, VA 22033
$1,397,000
- 5 Beds
- 5 Baths
- 4,468 sq. ft.
- Single family
- Active
Upcoming open houses
- Sun, Aug 1712:00 pm - 02:00 pm
Listed by:cathy v poungmalai
Office:exp realty, llc.
MLS#:VAFX2260710
Source:BRIGHTMLS
Price summary
- Price:$1,397,000
- Price per sq. ft.:$312.67
- Monthly HOA dues:$119
About this home
Almost SOLD...open may be cancelled Sunday 12-2 pm... Stunning 5-Bedroom, 4.5-Bath Brick-Front Colonial in Highland Oaks!
This elegant 3-level home offers over 3,600 sq ft of living space with an open, light-filled floor plan, soaring ceilings, abundant windows, gleaming hardwood floors, recessed lighting, and refined architectural details including crown molding, chair railing, and wainscoting.
The grand two-story foyer welcomes you with sweeping views of the main living areas. The gourmet kitchen, renovated in 2020, boasts a large island with breakfast bar, gas cooktop, pendant lighting, quartz countertops, new stainless steel appliances, tile backsplash, pantry, abundant cabinetry, and a sunny breakfast area with access to the deck. The adjoining family room features a gas fireplace with accent wall, vaulted ceiling with fan, and floor-to-ceiling windows. An elegant dining room, inviting living room, and a bright home office complete the main level.
Upstairs, the expansive primary suite includes walk-in closets and a luxurious en-suite bath with soaking tub, dual vanities, and separate step-in shower. Three additional spacious bedrooms offer ample closets, including one with its own en-suite bath.
The fully finished walk-out lower level provides a large recreation area, renovated full bath (2020), 5th bedroom (2021), a wet bar (2020), and storage room.
Outdoors, enjoy a fenced backyard backing to trees and a spacious deck with stairs to a patio. Easy parking with a 2-car attached garage and driveway.
Close proximity to multiple parks and outdoor enjoyment including Fairwoods Park, International Country Club, Rocky Run Stream Valley Trail, and Frying Pan Farm Park. Convenient to shopping and dining across the street at Greenbriar Town Center (with Total Wine, Bonefish Grill, Starbucks) and about 3 miles to Fair Oaks Mall. Easy access to Rt. 50, Fairfax County Pkwy, Rt. 28, Rt. 657, I-66, and Dulles Airport.
Contact an agent
Home facts
- Year built:2000
- Listing Id #:VAFX2260710
- Added:5 day(s) ago
- Updated:August 17, 2025 at 05:29 AM
Rooms and interior
- Bedrooms:5
- Total bathrooms:5
- Full bathrooms:4
- Half bathrooms:1
- Living area:4,468 sq. ft.
Heating and cooling
- Cooling:Central A/C
- Heating:Central, Forced Air, Natural Gas
Structure and exterior
- Year built:2000
- Building area:4,468 sq. ft.
- Lot area:0.15 Acres
Schools
- High school:CHANTILLY
- Middle school:FRANKLIN
- Elementary school:NAVY
Utilities
- Water:Public
- Sewer:Public Sewer
Finances and disclosures
- Price:$1,397,000
- Price per sq. ft.:$312.67
- Tax amount:$13,744 (2025)
New listings near 3825 Highland Oaks Dr
- Coming SoonOpen Fri, 5 to 7pm
 $410,000Coming Soon3 beds 2 baths
$410,000Coming Soon3 beds 2 baths12105 Green Leaf Ct, FAIRFAX, VA 22033
MLS# VAFX2262206Listed by: SAMSON PROPERTIES - New
 $601,000Active0.19 Acres
$601,000Active0.19 Acres4023 Woodland Dr, FAIRFAX, VA 22030
MLS# VAFC2006826Listed by: HOMES BY OWNER, INC. - New
 $601,000Active4 beds 1 baths1,188 sq. ft.
$601,000Active4 beds 1 baths1,188 sq. ft.4023 Woodland Dr, FAIRFAX, VA 22030
MLS# VAFC2006824Listed by: HOMES BY OWNER, INC. - Coming Soon
 $262,000Coming Soon1 beds 1 baths
$262,000Coming Soon1 beds 1 baths12164 Penderview Ln #1627, FAIRFAX, VA 22033
MLS# VAFX2261624Listed by: PEARSON SMITH REALTY, LLC - Coming Soon
 $750,000Coming Soon3 beds 4 baths
$750,000Coming Soon3 beds 4 baths3853 Inverness Rd, FAIRFAX, VA 22033
MLS# VAFX2262012Listed by: BERKSHIRE HATHAWAY HOMESERVICES PENFED REALTY - Coming SoonOpen Sun, 2 to 4pm
 $909,900Coming Soon3 beds 4 baths
$909,900Coming Soon3 beds 4 baths2988 Stella Blue Ln, FAIRFAX, VA 22031
MLS# VAFX2262000Listed by: LONG & FOSTER REAL ESTATE, INC. - Open Sun, 1 to 4pmNew
 $765,000Active4 beds 3 baths2,664 sq. ft.
$765,000Active4 beds 3 baths2,664 sq. ft.3608 Embassy Ln, FAIRFAX, VA 22030
MLS# VAFC2006806Listed by: COMPASS - New
 $1,049,888Active4 beds 5 baths2,540 sq. ft.
$1,049,888Active4 beds 5 baths2,540 sq. ft.5503 Fireside Ct, FAIRFAX, VA 22032
MLS# VAFX2262002Listed by: COMPASS - Open Sun, 12 to 2pmNew
 $717,000Active3 beds 2 baths1,768 sq. ft.
$717,000Active3 beds 2 baths1,768 sq. ft.10319 Cleveland St, FAIRFAX, VA 22030
MLS# VAFC2006780Listed by: CENTURY 21 REDWOOD REALTY - New
 $315,000Active1 beds 1 baths713 sq. ft.
$315,000Active1 beds 1 baths713 sq. ft.4501 Superior Sq #4501, FAIRFAX, VA 22033
MLS# VAFX2261276Listed by: CORCORAN MCENEARNEY

