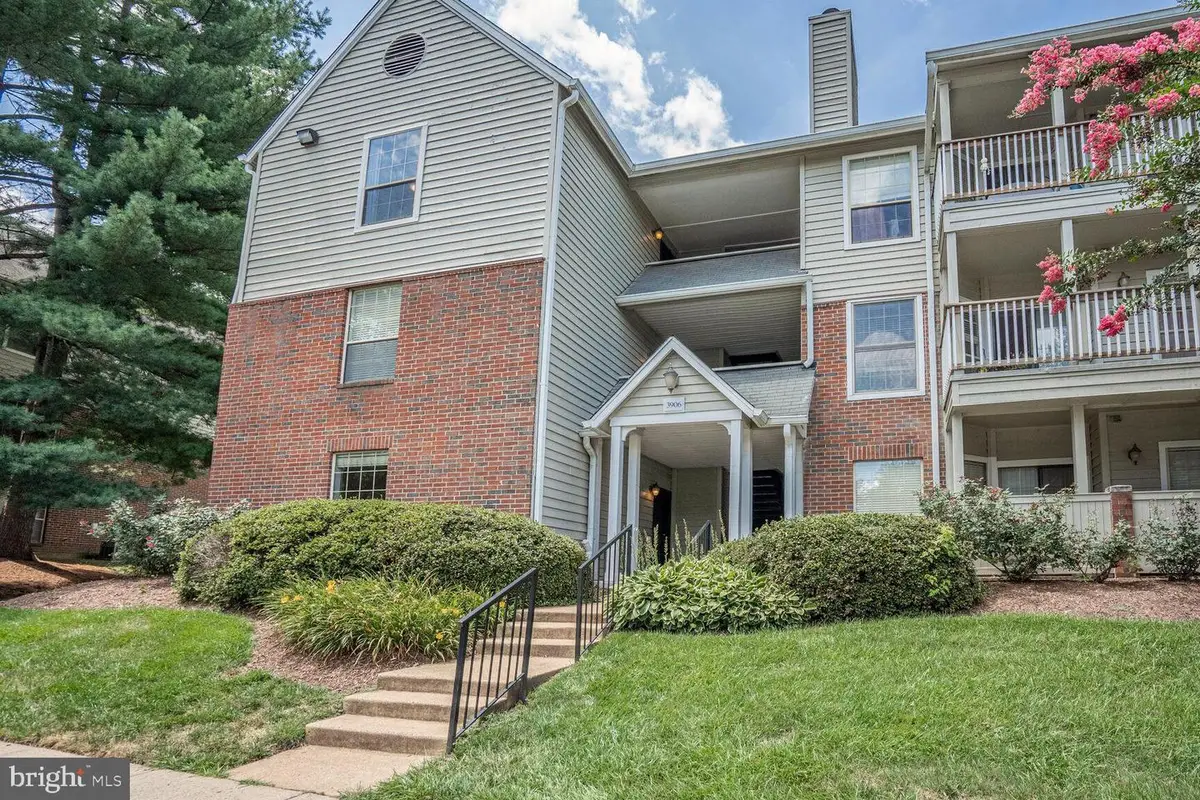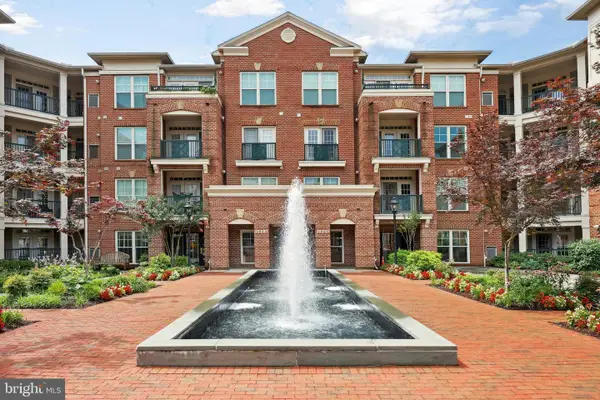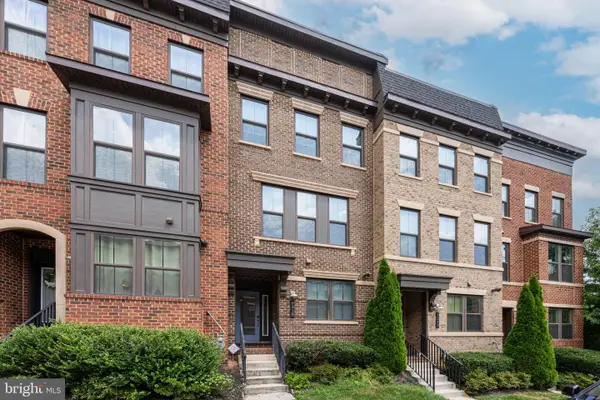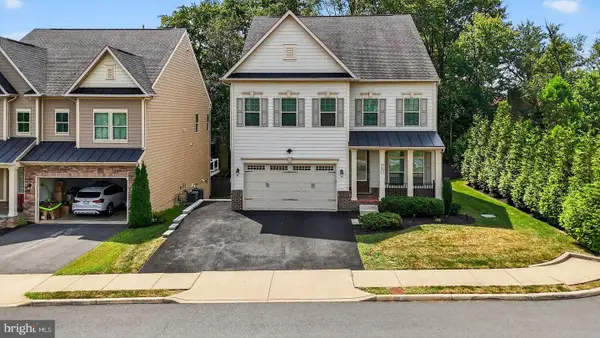3906 Penderview Dr #701, FAIRFAX, VA 22033
Local realty services provided by:Better Homes and Gardens Real Estate Valley Partners



3906 Penderview Dr #701,FAIRFAX, VA 22033
$379,900
- 2 Beds
- 2 Baths
- 1,070 sq. ft.
- Condominium
- Pending
Listed by:robert t ferguson jr.
Office:re/max allegiance
MLS#:VAFX2256768
Source:BRIGHTMLS
Price summary
- Price:$379,900
- Price per sq. ft.:$355.05
About this home
Beautifully updated 2-bedroom, 2-bath main-level condo offering 1,070 square feet of comfortable living space. This light-filled unit features updated LVP flooring throughout, a welcoming entry foyer with ceramic tile floors, and a spacious living room with tray ceiling and a cozy wood-burning fireplace. The open-concept dining area flows into a stylish kitchen with Corian countertops, 42-inch wood cabinets with brushed nickel hardware, stainless steel appliances (including built-in microwave), recessed lighting, a breakfast bar, and a generous pantry.
Both bedrooms are spacious with large closets and en suite baths. Enjoy the convenience of a full-size washer and dryer, a 2018 hot water heater, and a brand new HVAC system installed in 2022.
Step outside to a relaxing private balcony with a storage shed, and enjoy the unbeatable location directly across from the community clubhouse, pool, and fitness center.
Contact an agent
Home facts
- Year built:1988
- Listing Id #:VAFX2256768
- Added:28 day(s) ago
- Updated:August 13, 2025 at 07:30 AM
Rooms and interior
- Bedrooms:2
- Total bathrooms:2
- Full bathrooms:2
- Living area:1,070 sq. ft.
Heating and cooling
- Cooling:Central A/C
- Heating:Electric, Heat Pump(s)
Structure and exterior
- Year built:1988
- Building area:1,070 sq. ft.
Schools
- High school:OAKTON
- Middle school:FRANKLIN
- Elementary school:WAPLES MILL
Utilities
- Water:Public
- Sewer:Public Sewer
Finances and disclosures
- Price:$379,900
- Price per sq. ft.:$355.05
- Tax amount:$4,235 (2025)
New listings near 3906 Penderview Dr #701
- New
 $900,000Active4 beds 3 baths2,614 sq. ft.
$900,000Active4 beds 3 baths2,614 sq. ft.9260 Eljames Dr, FAIRFAX, VA 22032
MLS# VAFX2261182Listed by: WEICHERT, REALTORS - New
 $1,150,000Active4 beds 4 baths3,900 sq. ft.
$1,150,000Active4 beds 4 baths3,900 sq. ft.10217 Grovewood Way, FAIRFAX, VA 22032
MLS# VAFX2261752Listed by: REDFIN CORPORATION - Open Sun, 10am to 12pmNew
 $289,000Active1 beds 1 baths564 sq. ft.
$289,000Active1 beds 1 baths564 sq. ft.3910 Penderview Dr #632, FAIRFAX, VA 22033
MLS# VAFX2261708Listed by: COMPASS - Open Thu, 5 to 7pmNew
 $425,000Active3 beds 2 baths1,064 sq. ft.
$425,000Active3 beds 2 baths1,064 sq. ft.12105 Greenway Ct #201, FAIRFAX, VA 22033
MLS# VAFX2259972Listed by: CORCORAN MCENEARNEY - Coming Soon
 $949,900Coming Soon4 beds 4 baths
$949,900Coming Soon4 beds 4 baths12977 Hampton Forest, FAIRFAX, VA 22030
MLS# VAFX2261634Listed by: CENTURY 21 NEW MILLENNIUM - Coming SoonOpen Fri, 4 to 6pm
 $997,000Coming Soon5 beds 4 baths
$997,000Coming Soon5 beds 4 baths4908 Gadsen Dr, FAIRFAX, VA 22032
MLS# VAFX2256580Listed by: EXP REALTY, LLC - New
 $599,000Active3 beds 3 baths1,586 sq. ft.
$599,000Active3 beds 3 baths1,586 sq. ft.2903 Saintsbury Plz #401, FAIRFAX, VA 22031
MLS# VAFX2261462Listed by: REDFIN CORPORATION - New
 $670,000Active4 beds 4 baths2,000 sq. ft.
$670,000Active4 beds 4 baths2,000 sq. ft.3886 Bradwater St, FAIRFAX, VA 22031
MLS# VAFC2006770Listed by: EXIT LANDMARK REALTY LORTON - New
 $970,775Active3 beds 4 baths1,800 sq. ft.
$970,775Active3 beds 4 baths1,800 sq. ft.9319 Lemon Mint Ct, FAIRFAX, VA 22031
MLS# VAFX2261414Listed by: MEGA REALTY & INVESTMENT INC - Coming SoonOpen Sun, 1 to 4pm
 $1,650,000Coming Soon4 beds 4 baths
$1,650,000Coming Soon4 beds 4 baths9093 Bear Branch Pl, FAIRFAX, VA 22031
MLS# VAFX2261092Listed by: EQCO REAL ESTATE INC.

