3931 Lyndhurst Dr #303, FAIRFAX, VA 22031
Local realty services provided by:Better Homes and Gardens Real Estate Murphy & Co.
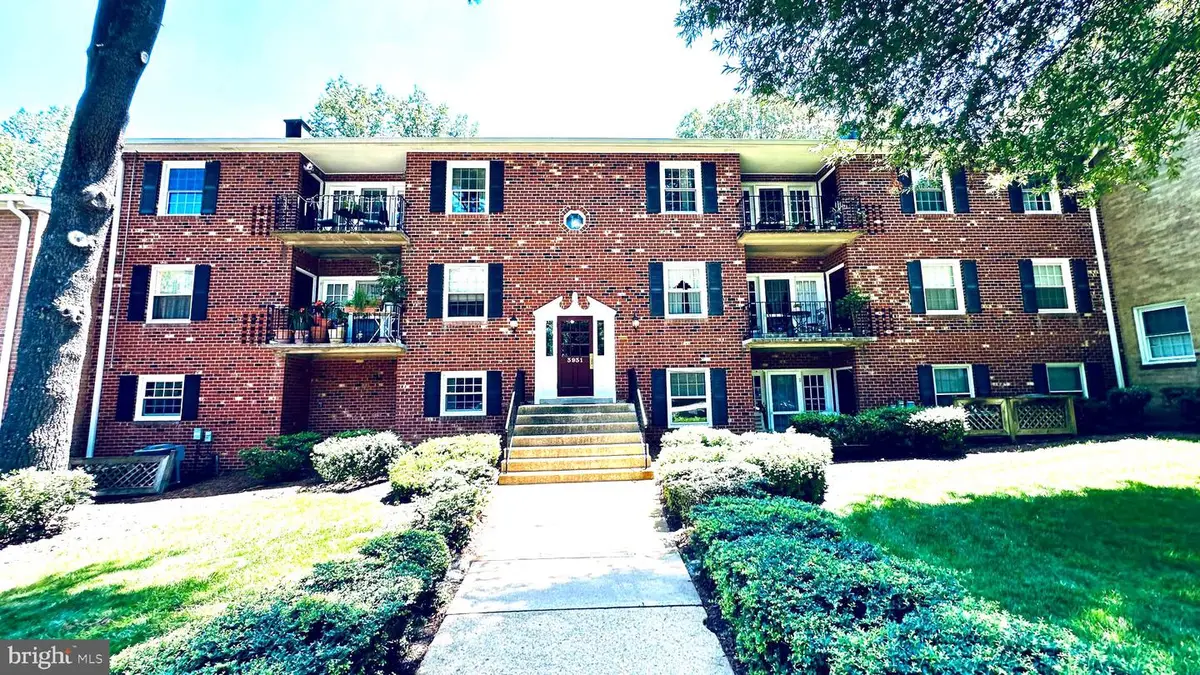

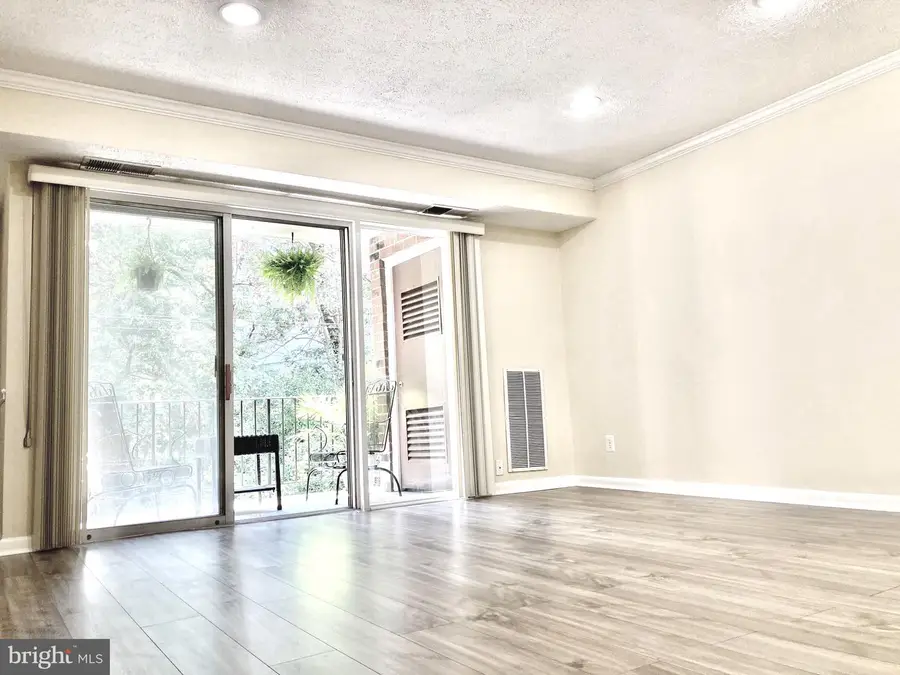
3931 Lyndhurst Dr #303,FAIRFAX, VA 22031
$318,000
- 2 Beds
- 1 Baths
- 942 sq. ft.
- Condominium
- Pending
Listed by:maria fernanda delgado
Office:hestia realtors
MLS#:VAFC2006586
Source:BRIGHTMLS
Price summary
- Price:$318,000
- Price per sq. ft.:$337.58
About this home
TOP FLOOR/CORNER UNIT: Bright and full of light. Move-in ready and located in the heart of Fairfax City.
This well-maintained home has many upgrades. New laminate flooring runs throughout the unit. There are two large bedrooms, including a main suite with a walk-in closet and extra windows—a special feature of this corner unit.
The bathroom has been updated with tiles up to the ceiling, newer lights/ toilet/vanity fixtures.
Freshly painted with recessed lighting, a walk-in closet, a linen closet, a large hallway closet, and an extra storage area in the basement.
In 2024 a new furnace was installed in a separate closet near the balcony.
The kitchen includes a gas stove, granite countertops, a decorative backsplash, and stainless steel appliances.
There is a separate dining room that connects to a large living room. From there, step out onto your private balcony that overlooks a quiet wooded area.
You get one assigned parking spot (#69), one unassigned spot, and plenty of visitor parking. The community offers a large pool, grill and picnic area, playground, car wash area, and basketball courts. The low condo fee includes water and gas.
Easy access to I-66, Route 50, and Fairfax City’s popular restaurants and shops.
Plus, this unit is about 25 minutes from both DCA National and Dulles (IAD) airports.
Contact an agent
Home facts
- Year built:1964
- Listing Id #:VAFC2006586
- Added:44 day(s) ago
- Updated:August 16, 2025 at 07:27 AM
Rooms and interior
- Bedrooms:2
- Total bathrooms:1
- Full bathrooms:1
- Living area:942 sq. ft.
Heating and cooling
- Cooling:Central A/C
- Heating:Forced Air, Natural Gas
Structure and exterior
- Year built:1964
- Building area:942 sq. ft.
Utilities
- Water:Public
- Sewer:Public Sewer
Finances and disclosures
- Price:$318,000
- Price per sq. ft.:$337.58
- Tax amount:$2,845 (2024)
New listings near 3931 Lyndhurst Dr #303
- Coming Soon
 $750,000Coming Soon3 beds 4 baths
$750,000Coming Soon3 beds 4 baths3853 Inverness Rd, FAIRFAX, VA 22033
MLS# VAFX2262012Listed by: BERKSHIRE HATHAWAY HOMESERVICES PENFED REALTY - Coming Soon
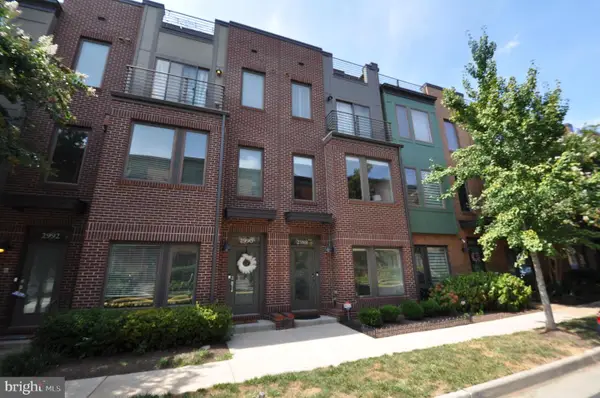 $909,900Coming Soon3 beds 4 baths
$909,900Coming Soon3 beds 4 baths2988 Stella Blue Ln, FAIRFAX, VA 22031
MLS# VAFX2262000Listed by: LONG & FOSTER REAL ESTATE, INC. - Open Sun, 1 to 4pmNew
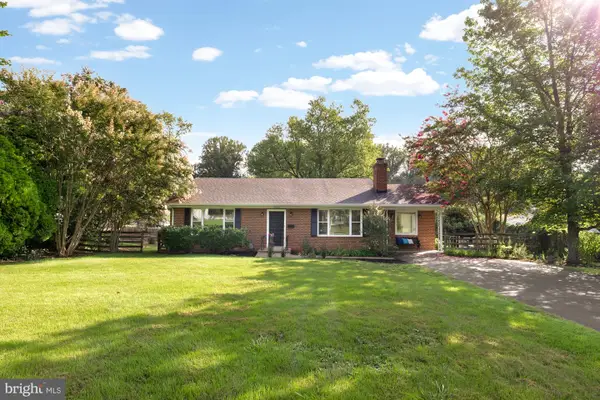 $765,000Active4 beds 3 baths2,664 sq. ft.
$765,000Active4 beds 3 baths2,664 sq. ft.3608 Embassy Ln, FAIRFAX, VA 22030
MLS# VAFC2006806Listed by: COMPASS - Open Sat, 1 to 3pmNew
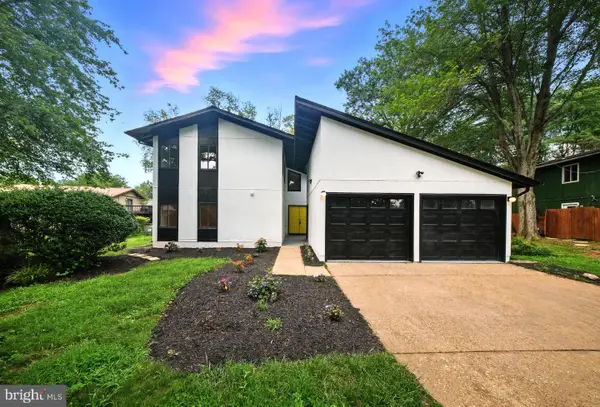 $1,049,888Active4 beds 5 baths2,540 sq. ft.
$1,049,888Active4 beds 5 baths2,540 sq. ft.5503 Fireside Ct, FAIRFAX, VA 22032
MLS# VAFX2262002Listed by: COMPASS - Open Sat, 11am to 1pmNew
 $717,000Active3 beds 2 baths1,768 sq. ft.
$717,000Active3 beds 2 baths1,768 sq. ft.10319 Cleveland St, FAIRFAX, VA 22030
MLS# VAFC2006780Listed by: CENTURY 21 REDWOOD REALTY - New
 $315,000Active1 beds 1 baths713 sq. ft.
$315,000Active1 beds 1 baths713 sq. ft.4501 Superior Sq #4501, FAIRFAX, VA 22033
MLS# VAFX2261276Listed by: CORCORAN MCENEARNEY - New
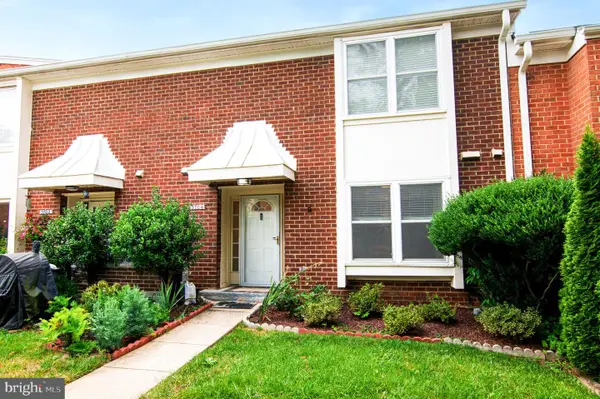 $508,000Active3 beds 3 baths1,610 sq. ft.
$508,000Active3 beds 3 baths1,610 sq. ft.3704 Persimmon Cir, FAIRFAX, VA 22031
MLS# VAFX2261924Listed by: COLDWELL BANKER REALTY - New
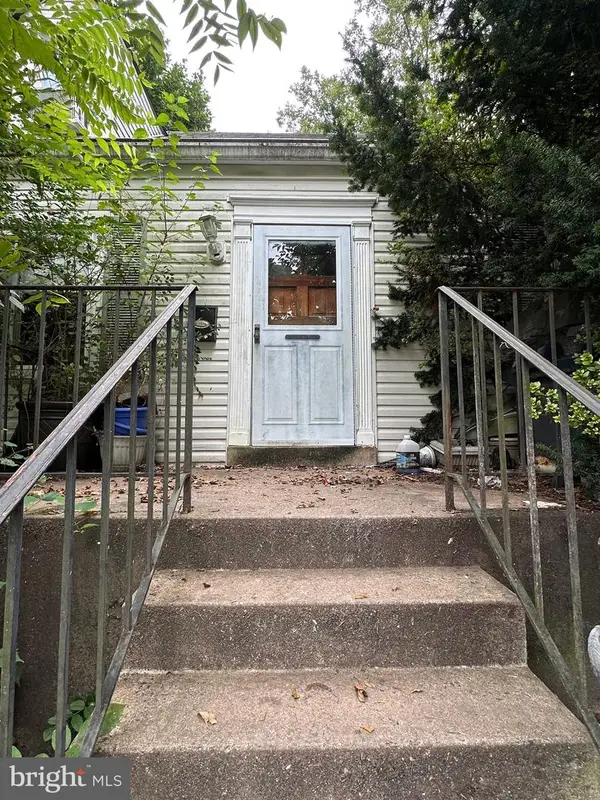 $420,000Active2 beds 2 baths1,188 sq. ft.
$420,000Active2 beds 2 baths1,188 sq. ft.4025 Hallman St, FAIRFAX, VA 22030
MLS# VAFC2006788Listed by: KELLER WILLIAMS REALTY - Coming Soon
 $274,900Coming Soon2 beds 1 baths
$274,900Coming Soon2 beds 1 baths9475 Fairfax Blvd #102, FAIRFAX, VA 22031
MLS# VAFC2006812Listed by: PEARSON SMITH REALTY, LLC - Open Sun, 1 to 4pmNew
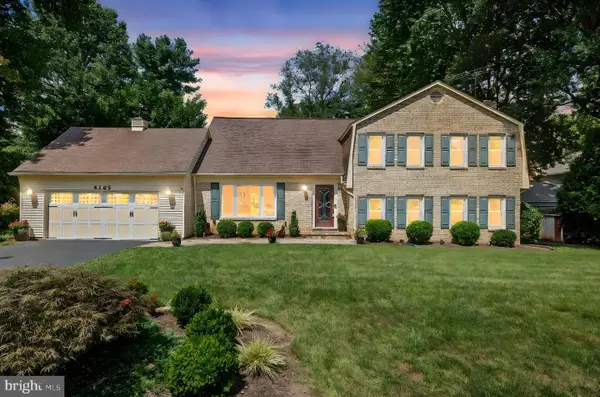 $1,049,000Active4 beds 3 baths3,654 sq. ft.
$1,049,000Active4 beds 3 baths3,654 sq. ft.5265 Ofaly Rd, FAIRFAX, VA 22030
MLS# VAFX2260756Listed by: SAMSON PROPERTIES

